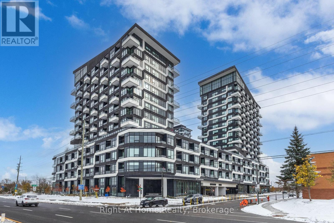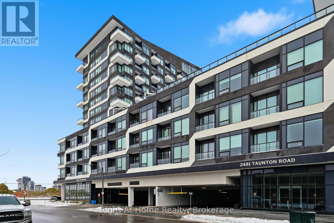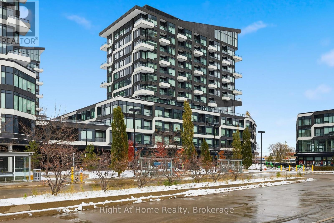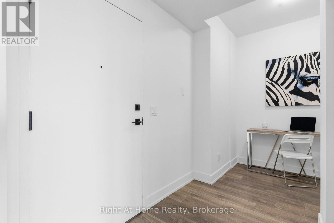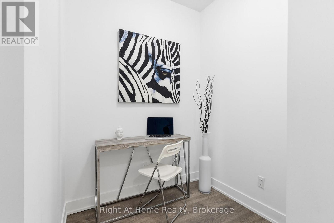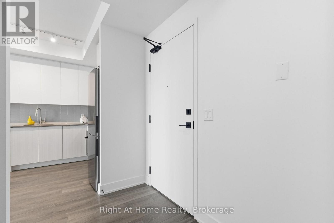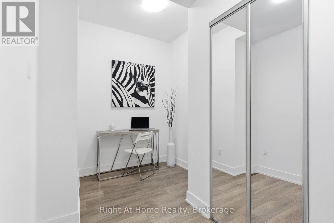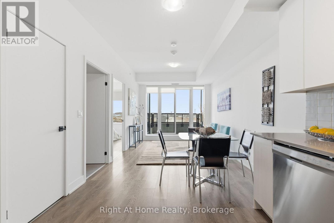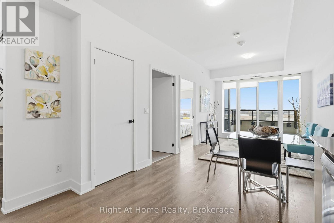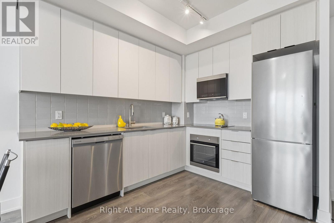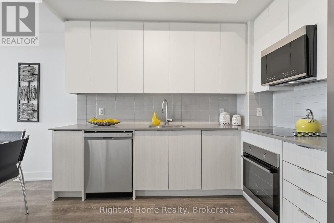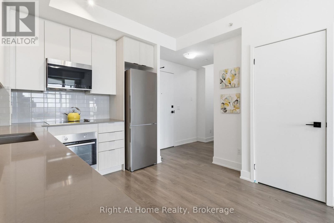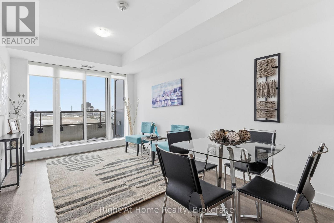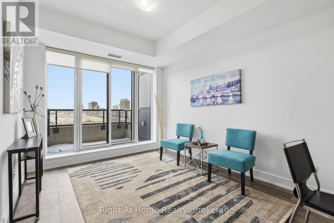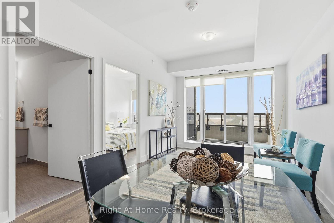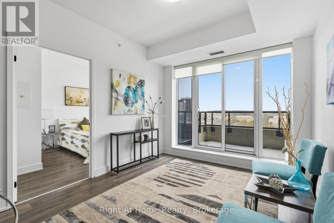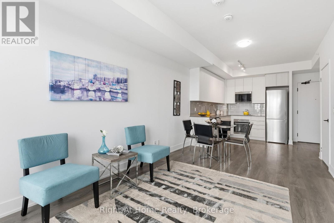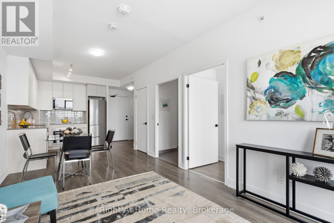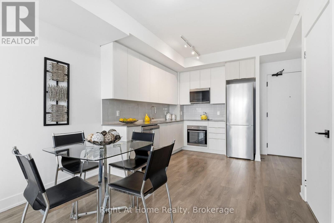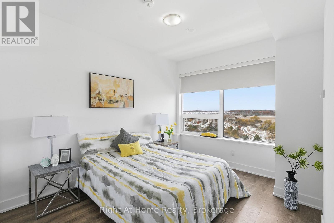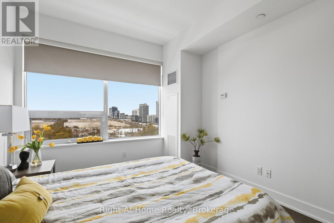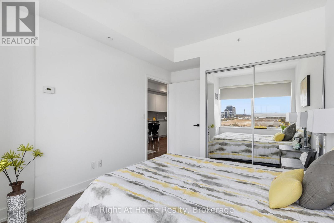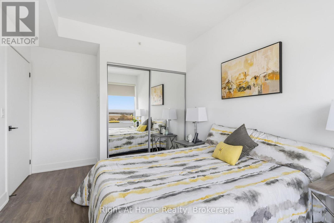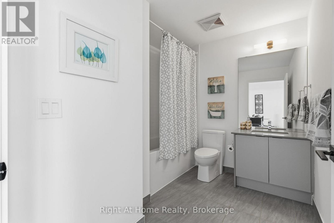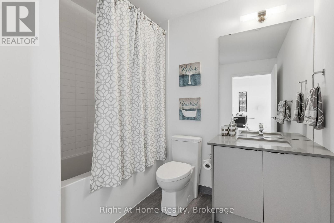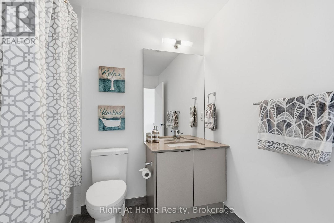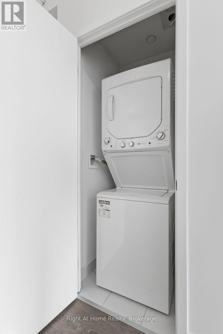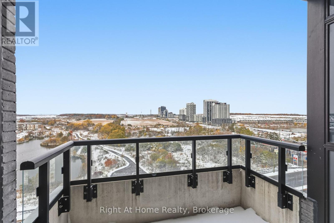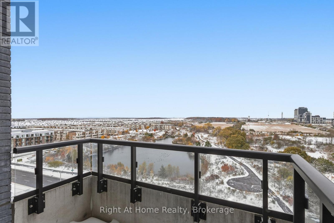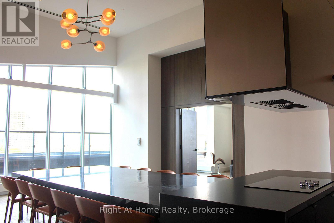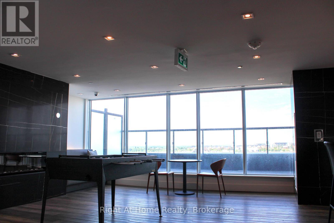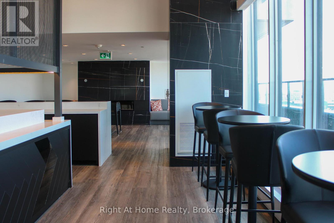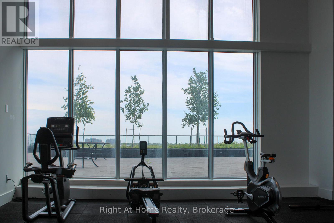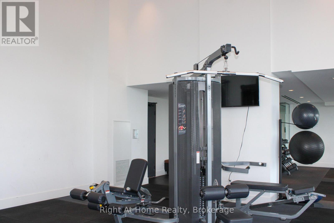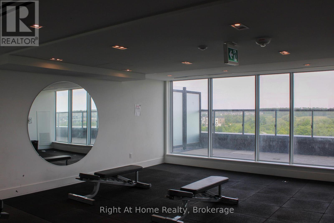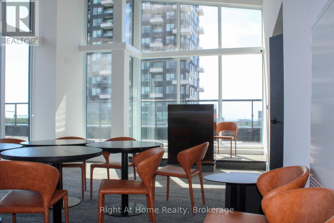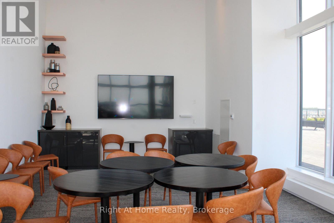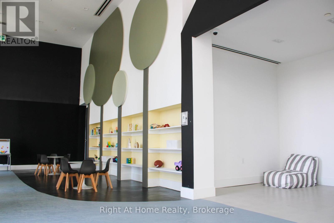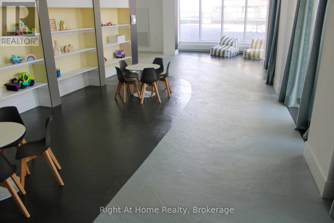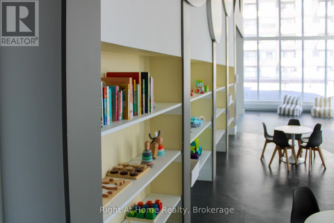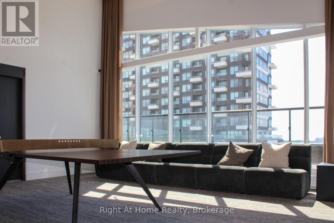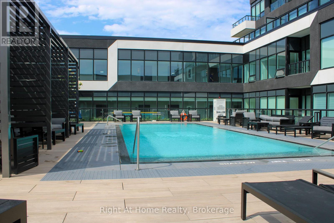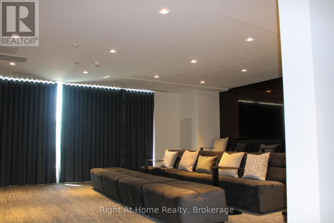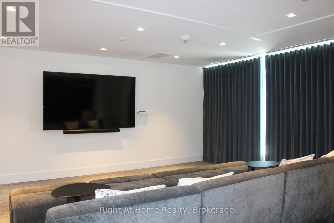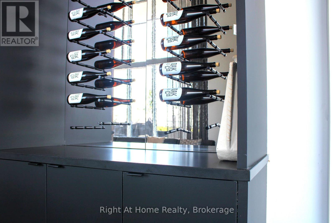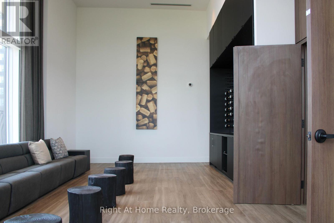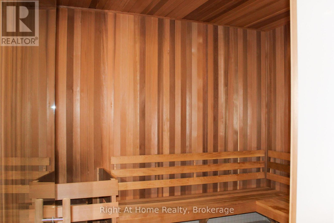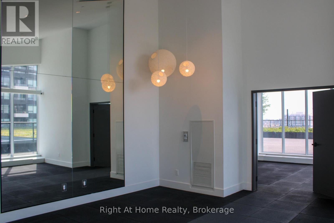815 - 2489 Taunton Road Oakville, Ontario L6H 3R8
$489,999Maintenance, Parking
$507.97 Monthly
Maintenance, Parking
$507.97 MonthlyWelcome To This Stunning Modern, Bright, And Beautifully Designed 1 Bed + 1 Den Unit In The Highly Sought-After Uptown Core Oakville Location! Spacious Open Concept Kitchen, Living Room And Dining Space Features Extra High Ceilings, Huge Window With Fantastic Views And Plenty Of Natural Light. Freshly Painted Throughout! The Kitchen Has Been Beautifully Upgraded With Granite Countertops, Stylish Backsplash, And Sleek Stainless Steel Appliances. Enjoy The Convenience Of In-Suite Laundry, Along With One Underground Parking Space Conveniently Located Next To The Elevator Door And One Locker. Enjoy The Luxury Of 24-Hour Concierge Service And Access To Resort-Style Amenities, Including The Chef's Table, A Seasonal Outdoor Pool, State-Of-The-Art Gym, Yoga Studio, Sauna, Pet Wash Station, Party/Meeting Rooms, A Theatre, Wine-Tasting Room, Ping Pong Room, Kids Playroom, And More! It Is Located Literally Steps From Walmart, Superstore, LCBO, Restaurants, Shops, And Public Transit Right At Your Doorstep. Top-Ranked Schools Are Nearby. It's Conveniently Close To Hwy403/410, GO Transit, 5 Minutes From Sheridan College And Close To Oakville Trafalgar Hospital. (id:61852)
Property Details
| MLS® Number | W12568898 |
| Property Type | Single Family |
| Community Name | 1015 - RO River Oaks |
| CommunityFeatures | Pets Allowed With Restrictions |
| EquipmentType | Water Heater |
| Features | Balcony, Carpet Free, In Suite Laundry |
| ParkingSpaceTotal | 1 |
| RentalEquipmentType | Water Heater |
Building
| BathroomTotal | 1 |
| BedroomsAboveGround | 1 |
| BedroomsBelowGround | 1 |
| BedroomsTotal | 2 |
| Age | 0 To 5 Years |
| Amenities | Storage - Locker |
| Appliances | Oven - Built-in, Blinds, Cooktop, Dishwasher, Dryer, Microwave, Oven, Washer, Refrigerator |
| BasementType | None |
| CoolingType | Central Air Conditioning |
| ExteriorFinish | Concrete |
| HeatingFuel | Natural Gas |
| HeatingType | Forced Air |
| SizeInterior | 600 - 699 Sqft |
| Type | Apartment |
Parking
| Underground | |
| Garage |
Land
| Acreage | No |
Rooms
| Level | Type | Length | Width | Dimensions |
|---|---|---|---|---|
| Flat | Kitchen | 3.05 m | 2.44 m | 3.05 m x 2.44 m |
| Flat | Living Room | 8.11 m | 3.11 m | 8.11 m x 3.11 m |
| Flat | Bedroom | 3.75 m | 3.1 m | 3.75 m x 3.1 m |
| Flat | Den | 1.95 m | 1.65 m | 1.95 m x 1.65 m |
Interested?
Contact us for more information
Vera Nadeina
Broker
5111 New St - Suite #102
Burlington, Ontario L7L 1V2
