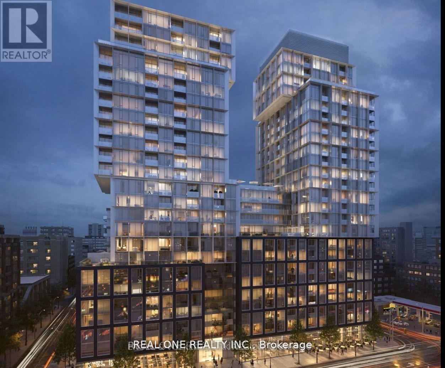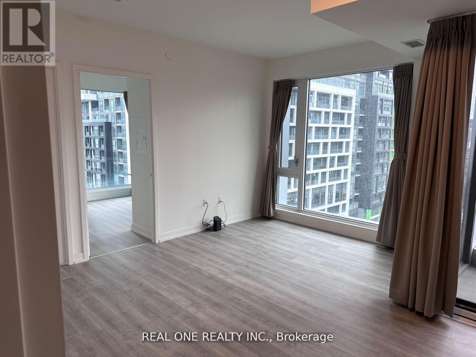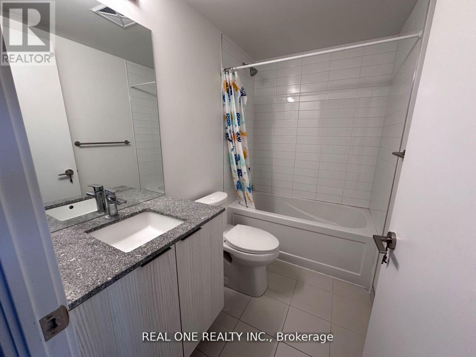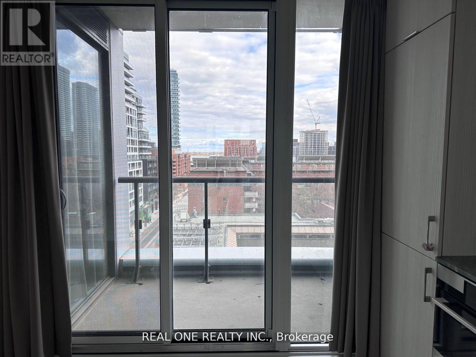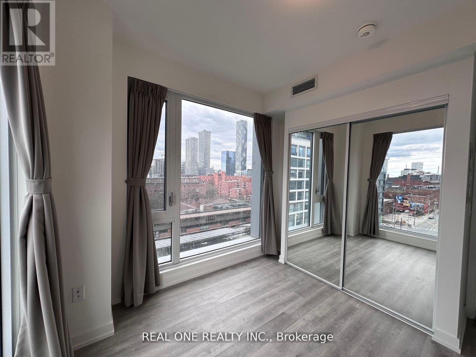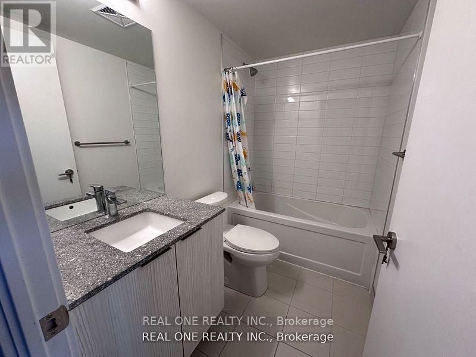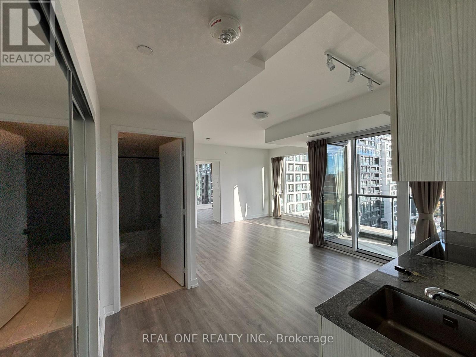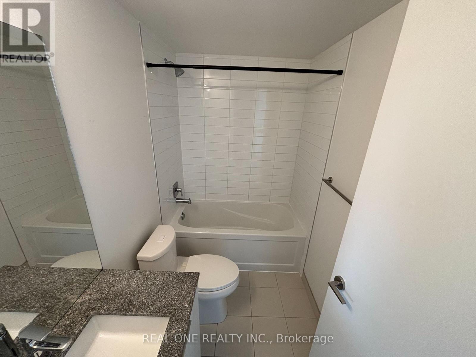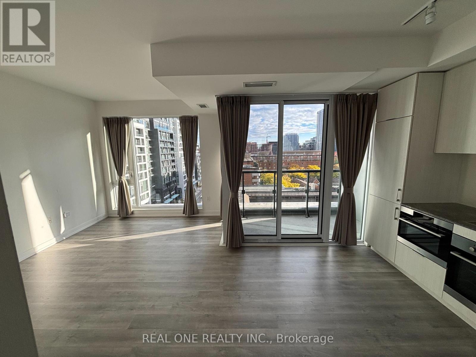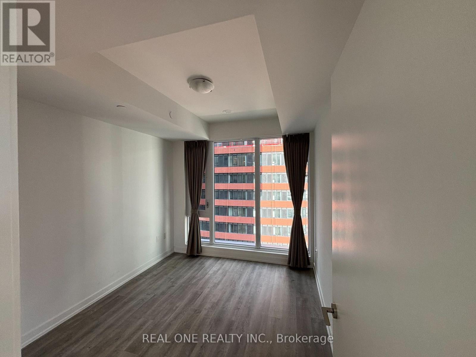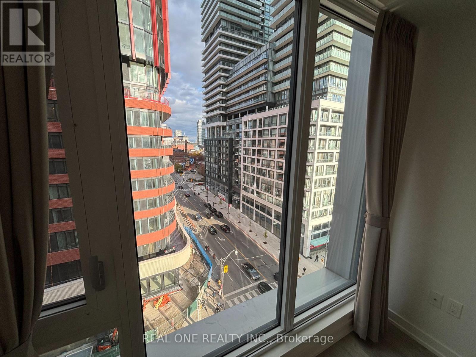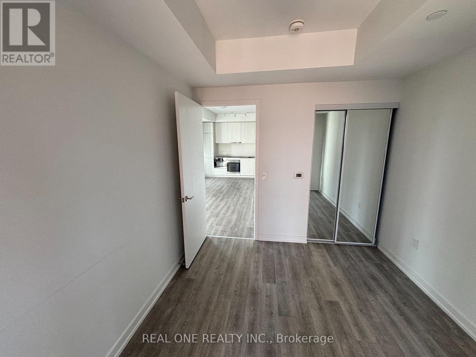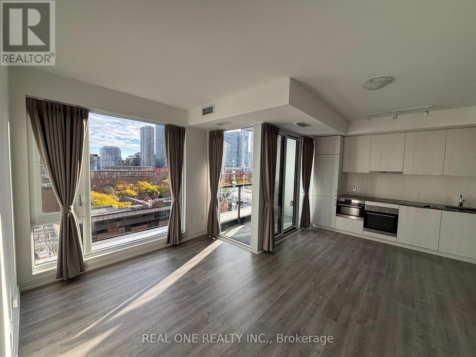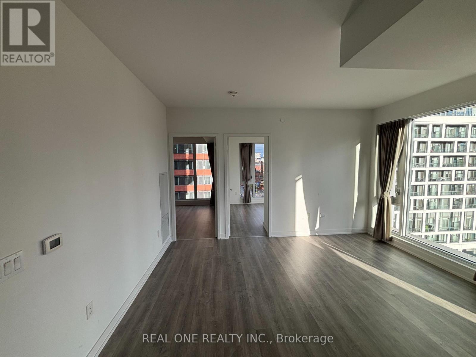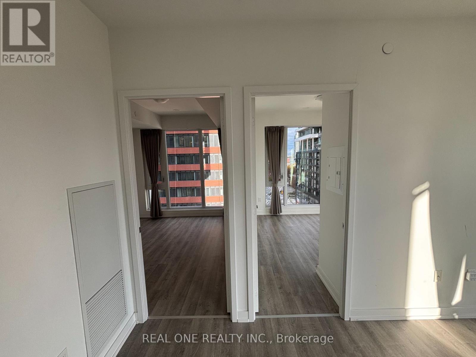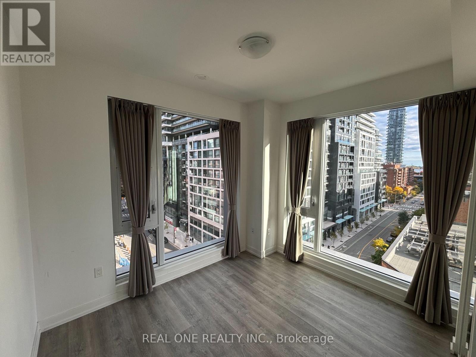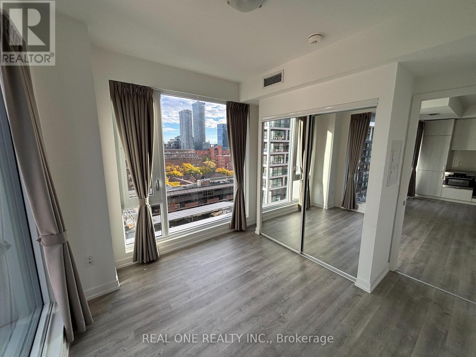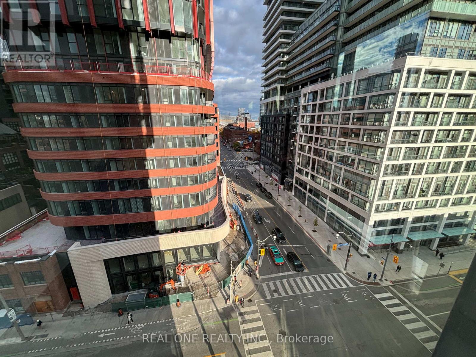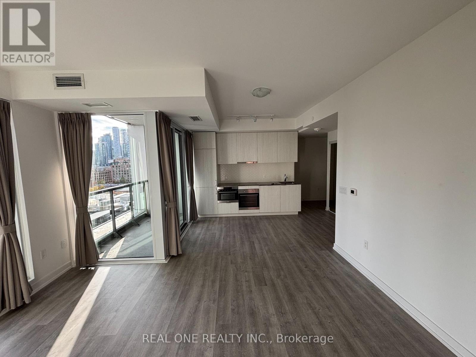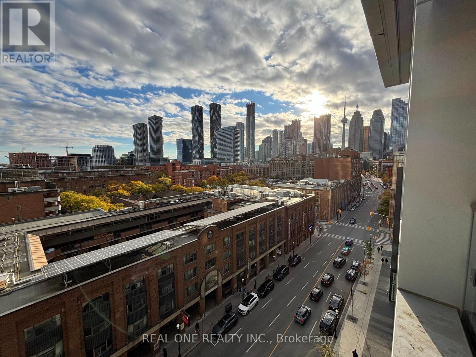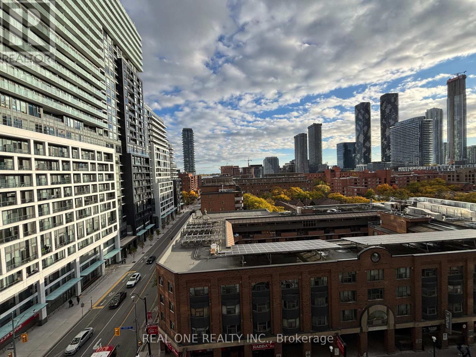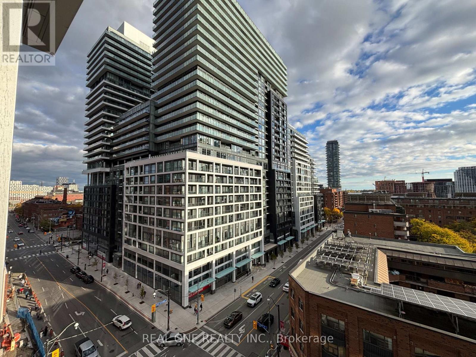815 - 158 Front Street E Toronto, Ontario M5A 0K9
$2,950 Monthly
South/East 2 Bedroom Corner Unit, Both bedrooms with big windows. Clean and Bright. Convenient Located In The Heart Of Downtown Toronto. Steps To St. Lawrence Market, Union Station, Distillery District, Waterfront & Financial District. Modern Luxurious Appliances . Granite Counter Top, Ceramic Backsplash, Under Cabinet Light. Laminate Floor Through Out. Amenities Include Gym, Rooftop Pool W/ Patio, Party Room, Rooftop Terrace. **No Pet** Parking spot is not included, but it is available for extra $150/ Month. (id:61852)
Property Details
| MLS® Number | C12500084 |
| Property Type | Single Family |
| Neigbourhood | Toronto Centre |
| Community Name | Moss Park |
| CommunityFeatures | Pets Allowed With Restrictions |
| Features | Balcony, Carpet Free, In Suite Laundry |
| ParkingSpaceTotal | 1 |
| PoolType | Outdoor Pool |
Building
| BathroomTotal | 1 |
| BedroomsAboveGround | 2 |
| BedroomsTotal | 2 |
| Age | 0 To 5 Years |
| Amenities | Recreation Centre, Visitor Parking, Separate Electricity Meters, Security/concierge |
| Appliances | Oven - Built-in, Range |
| BasementType | None |
| CoolingType | Central Air Conditioning |
| ExteriorFinish | Concrete |
| HeatingFuel | Natural Gas |
| HeatingType | Forced Air |
| SizeInterior | 700 - 799 Sqft |
| Type | Apartment |
Parking
| Underground | |
| Garage |
Land
| Acreage | No |
Rooms
| Level | Type | Length | Width | Dimensions |
|---|---|---|---|---|
| Flat | Living Room | 5.41 m | 4.27 m | 5.41 m x 4.27 m |
| Flat | Dining Room | 5.41 m | 4.27 m | 5.41 m x 4.27 m |
| Flat | Kitchen | Measurements not available | ||
| Flat | Bedroom | 3.35 m | 2.87 m | 3.35 m x 2.87 m |
| Flat | Bedroom 2 | 3.18 m | 2.57 m | 3.18 m x 2.57 m |
https://www.realtor.ca/real-estate/29057585/815-158-front-street-e-toronto-moss-park-moss-park
Interested?
Contact us for more information
Ming Tang
Salesperson
15 Wertheim Court Unit 302
Richmond Hill, Ontario L4B 3H7
