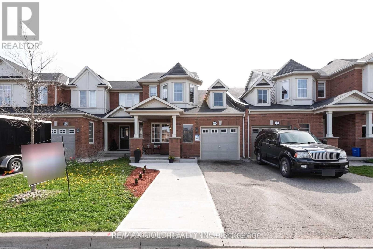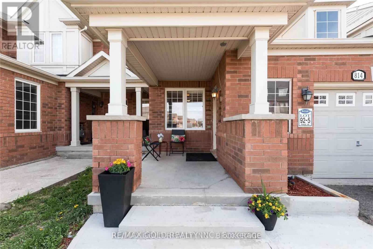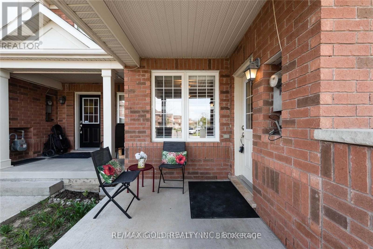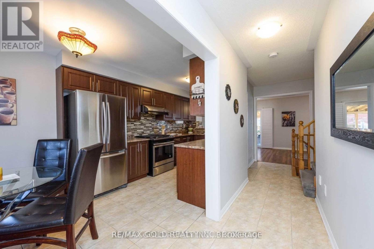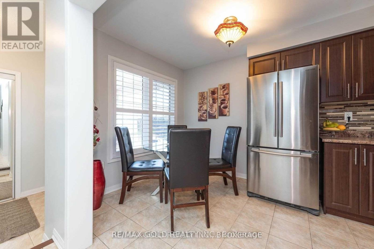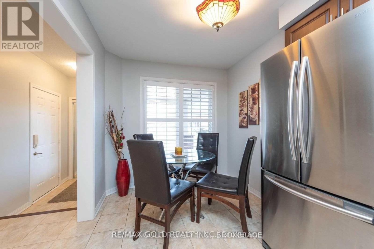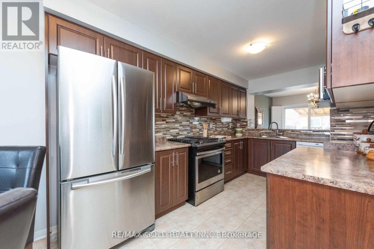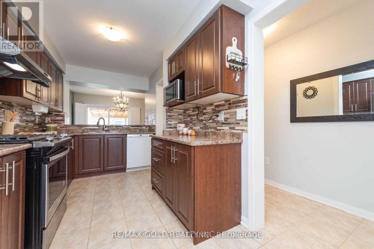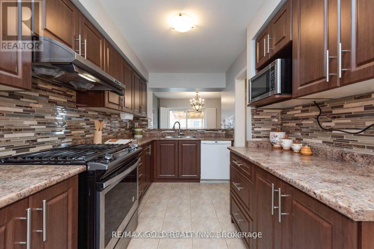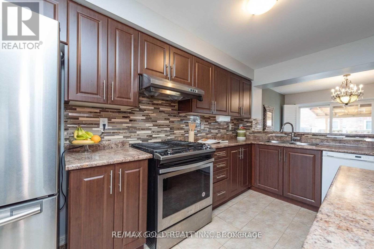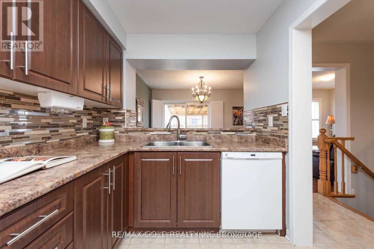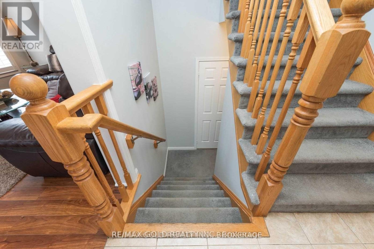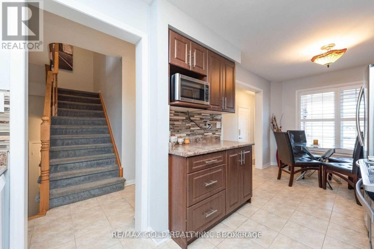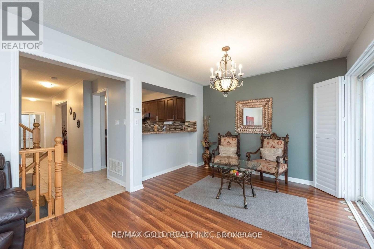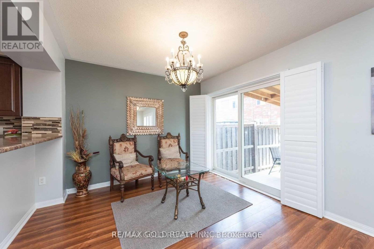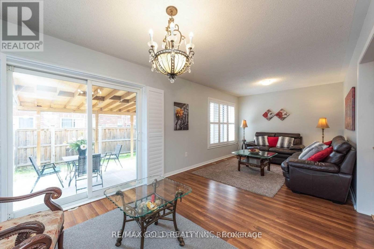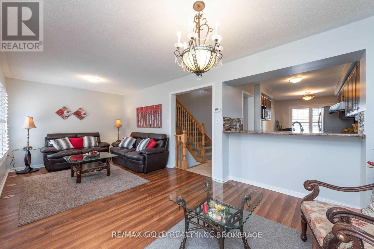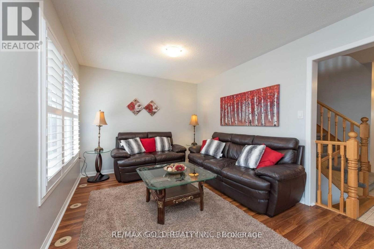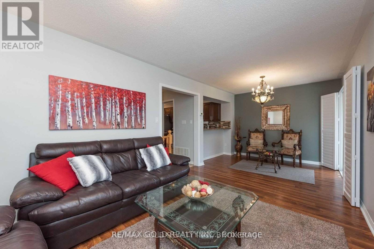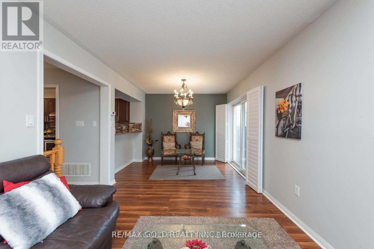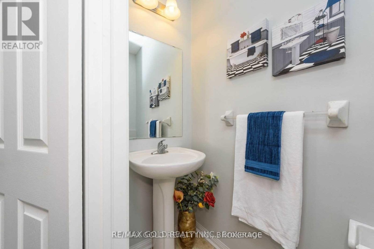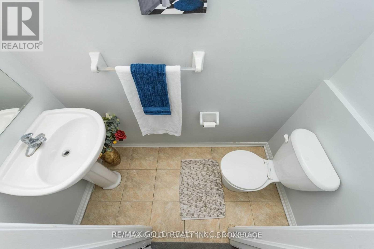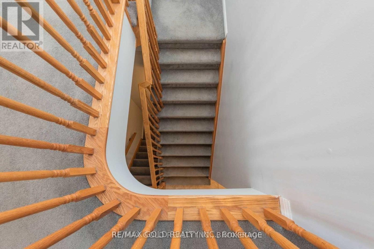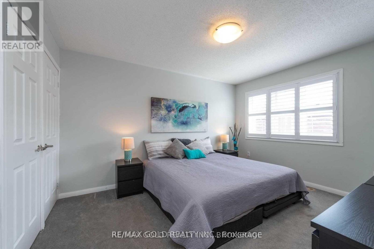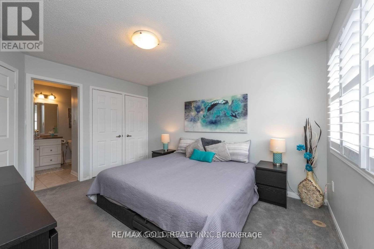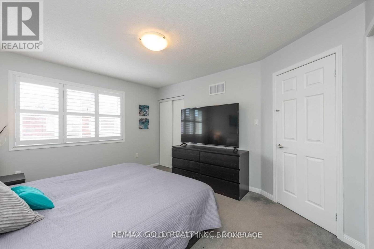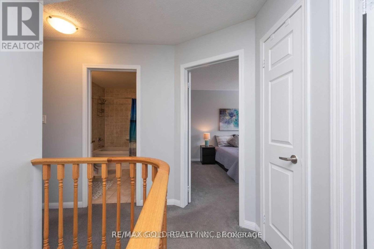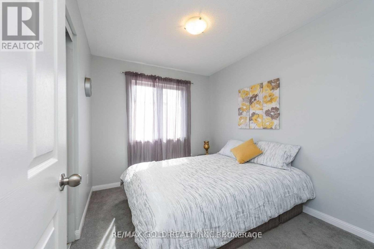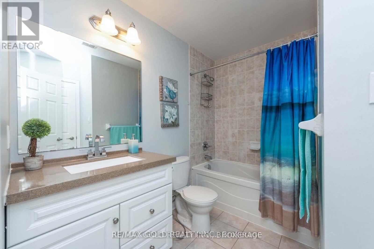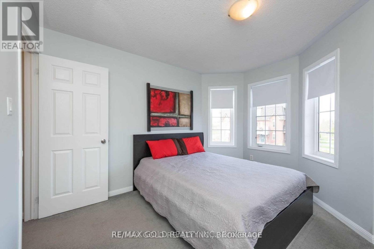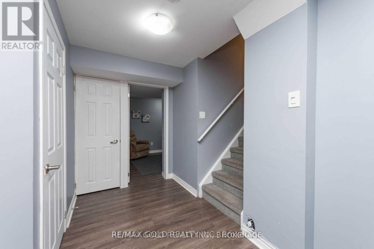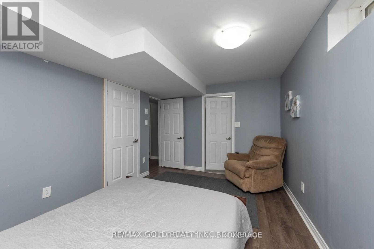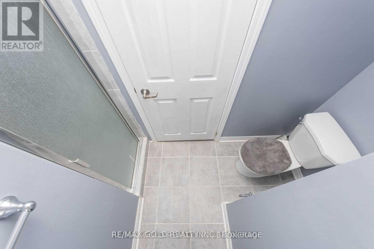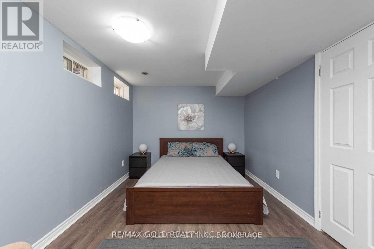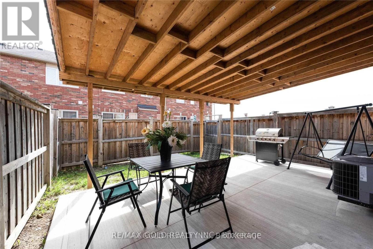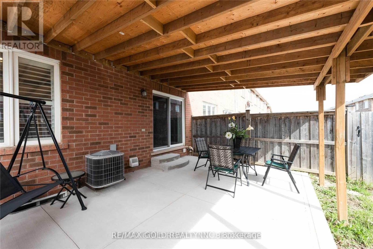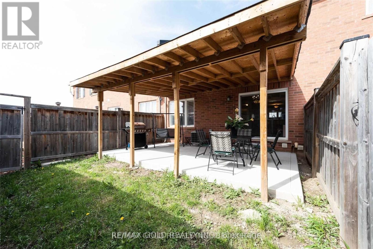814 Herman Way Milton, Ontario L9T 2C9
$839,900
Welcome to this bright and spacious 3-bedroom, 3-washroom freehold townhouse with a nanny suite, perfectly situated in one of Milton's most desirable neighborhoods - the Harrison community.This stunning home features an open-concept layout with plenty of natural light. No sidewalk offering extra parking and convenience. The modern kitchen boasts stainless steel appliances, ample cabinetry, and a functional design ideal for family living and entertaining.The upper level includes three generously sized bedrooms, including a spacious primary suite. The nanny suite in the basement provides flexibility for extended family, guests, or a home office.Located in a top-rated school district, this home is perfect for families. Enjoy walking distance to shopping centers, parks, and trails, with a bus stop right at your doorstep for easy commuting.**HOUSE PICTURES AND VT ARE TAKEN WITH THE STAGING. HOUSE IS CURRENTLY TENANTED AND DOES NOT LOOK THE SAME** (id:61852)
Property Details
| MLS® Number | W12512388 |
| Property Type | Single Family |
| Community Name | 1033 - HA Harrison |
| EquipmentType | Water Heater |
| ParkingSpaceTotal | 3 |
| RentalEquipmentType | Water Heater |
Building
| BathroomTotal | 3 |
| BedroomsAboveGround | 3 |
| BedroomsBelowGround | 1 |
| BedroomsTotal | 4 |
| Age | 6 To 15 Years |
| Appliances | Dishwasher, Dryer, Stove, Washer, Window Coverings, Refrigerator |
| BasementDevelopment | Finished |
| BasementType | N/a (finished) |
| ConstructionStyleAttachment | Attached |
| CoolingType | Central Air Conditioning |
| ExteriorFinish | Brick |
| FlooringType | Hardwood, Tile, Carpeted |
| HalfBathTotal | 1 |
| HeatingFuel | Natural Gas |
| HeatingType | Forced Air |
| StoriesTotal | 2 |
| SizeInterior | 1100 - 1500 Sqft |
| Type | Row / Townhouse |
| UtilityWater | Municipal Water |
Parking
| Attached Garage | |
| Garage |
Land
| Acreage | No |
| Sewer | Sanitary Sewer |
| SizeDepth | 80 Ft |
| SizeFrontage | 23 Ft |
| SizeIrregular | 23 X 80 Ft |
| SizeTotalText | 23 X 80 Ft |
Rooms
| Level | Type | Length | Width | Dimensions |
|---|---|---|---|---|
| Second Level | Primary Bedroom | 3.33 m | 4.16 m | 3.33 m x 4.16 m |
| Second Level | Bedroom 2 | 3.65 m | 4.57 m | 3.65 m x 4.57 m |
| Second Level | Bedroom 3 | 3.64 m | 3.59 m | 3.64 m x 3.59 m |
| Basement | Bedroom | Measurements not available | ||
| Basement | Recreational, Games Room | Measurements not available | ||
| Main Level | Living Room | 6.76 m | 3.3 m | 6.76 m x 3.3 m |
| Main Level | Dining Room | 6.76 m | 3.3 m | 6.76 m x 3.3 m |
| Main Level | Kitchen | 5.75 m | 2.6 m | 5.75 m x 2.6 m |
| Main Level | Eating Area | 5.75 m | 2.5 m | 5.75 m x 2.5 m |
https://www.realtor.ca/real-estate/29070580/814-herman-way-milton-ha-harrison-1033-ha-harrison
Interested?
Contact us for more information
Shahbaz Ahmad
Salesperson
5865 Mclaughlin Rd #6
Mississauga, Ontario L5R 1B8
Mubashra Siddiqa
Salesperson
5865 Mclaughlin Rd #6
Mississauga, Ontario L5R 1B8
