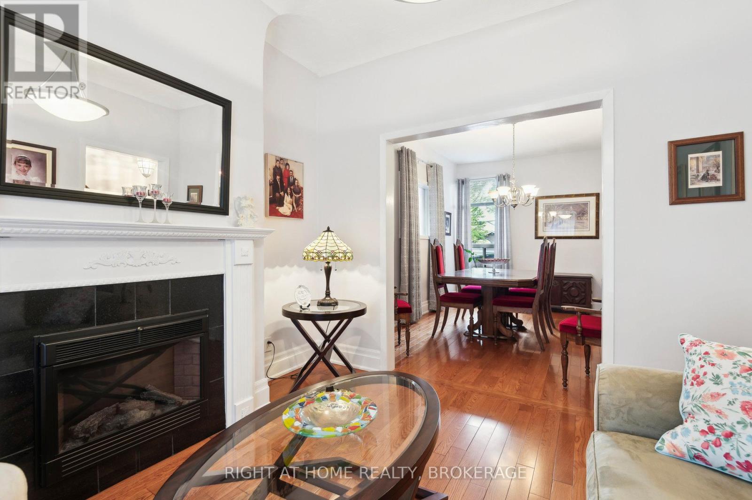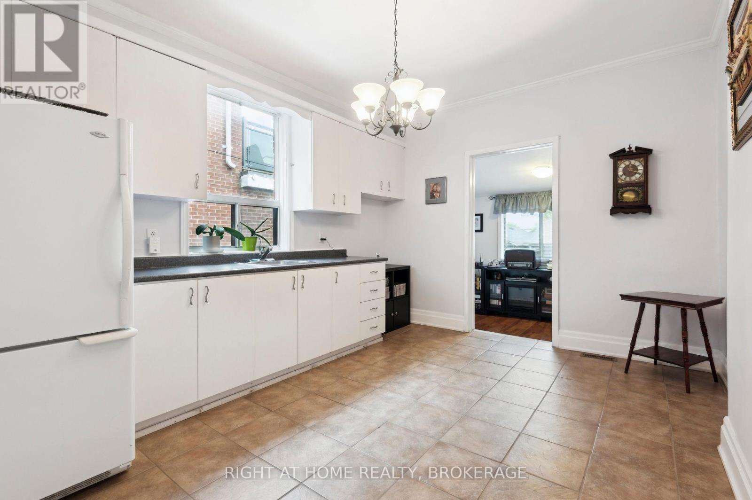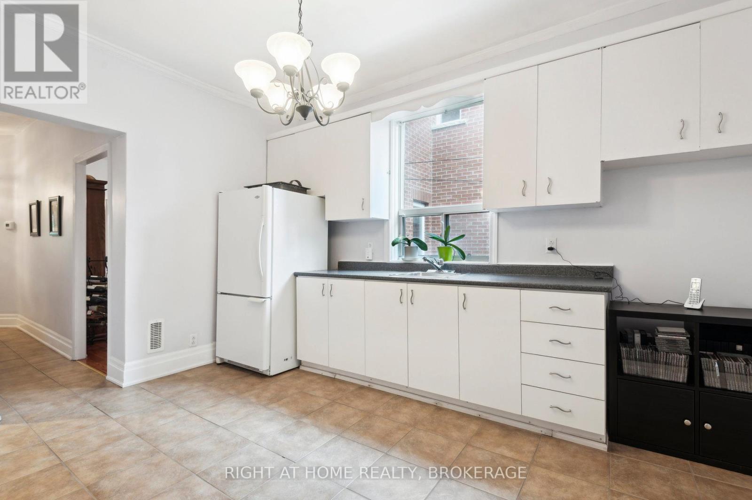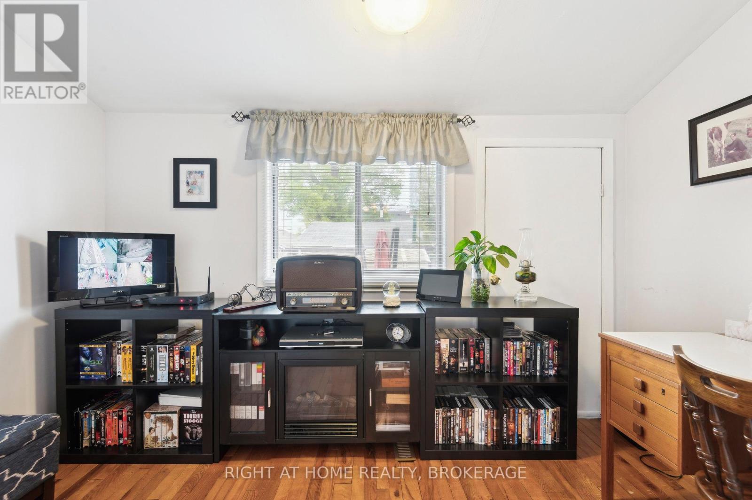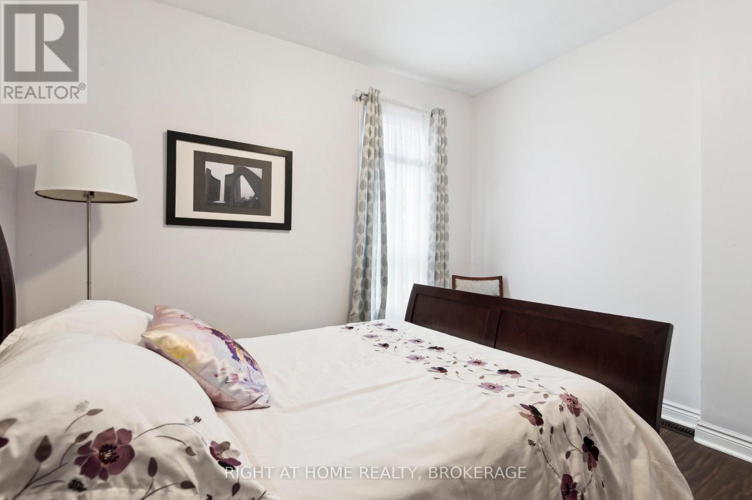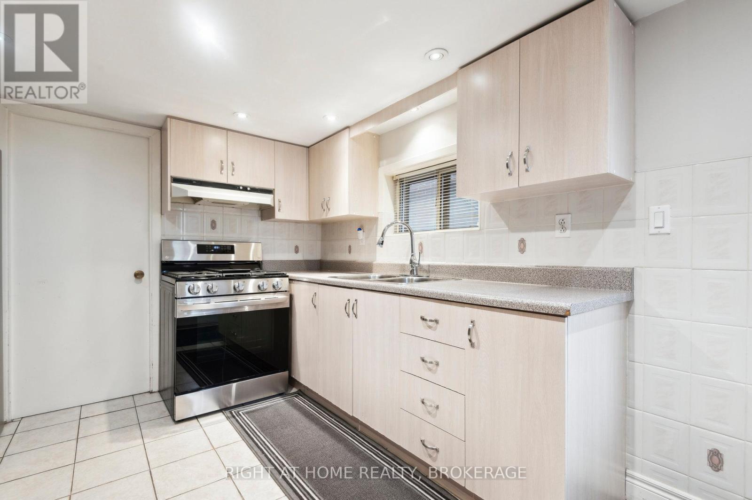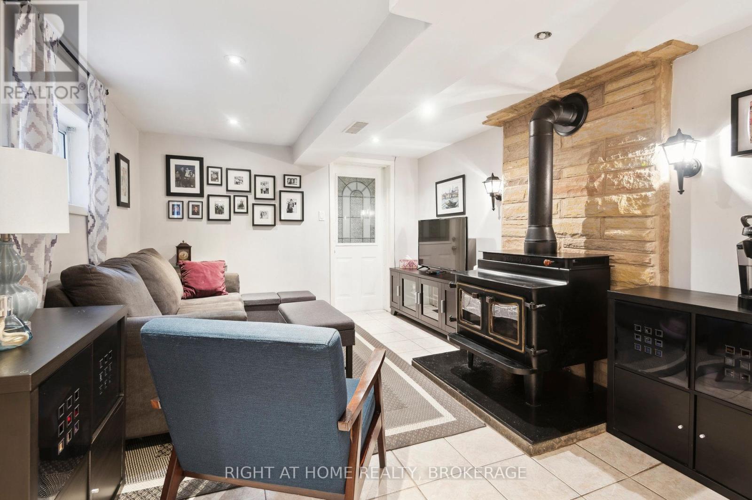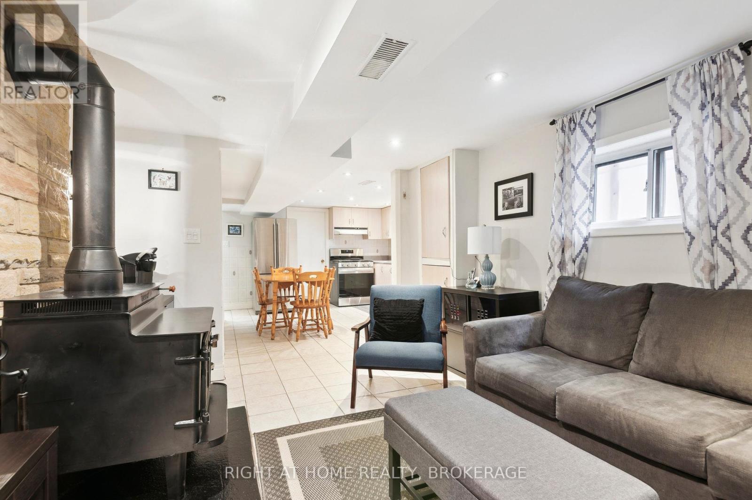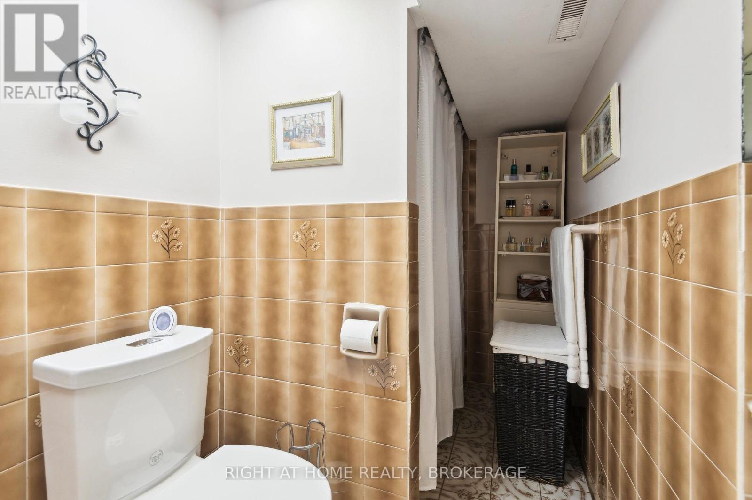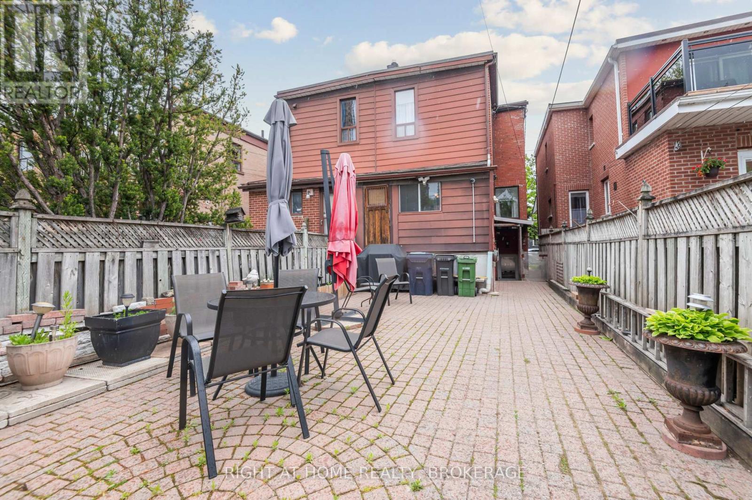812 Gladstone Avenue Toronto, Ontario M6H 3J6
3 Bedroom
2 Bathroom
1100 - 1500 sqft
Fireplace
Central Air Conditioning
Forced Air
$1,299,000
Don't Miss Your Opportunity To Own This Wonderful Property! Can Become Your Forever Family Home Or Ideal Investment Property! Lovingly maintained, Semi-Detached All Brick Home Offering 3 Bedrooms, 2 Kitchens, Basement W/ Separate Entrance. Living, Bedroom, Bath, Kitchen Awaiting Your Renovation. Laneway Access With Double Car Garage, potential of also building a laneway home. Great Lot Size With Back Yard.Walking distance to Bloor subway line, Up express, GO, parks, shops, cafes and restaurants. Public and Catholic schools at your fingertips. (id:61852)
Property Details
| MLS® Number | W12164543 |
| Property Type | Single Family |
| Community Name | Dovercourt-Wallace Emerson-Junction |
| AmenitiesNearBy | Schools, Public Transit, Place Of Worship, Park |
| CommunityFeatures | Community Centre |
| EquipmentType | Water Heater - Gas |
| Features | Carpet Free |
| ParkingSpaceTotal | 2 |
| RentalEquipmentType | Water Heater - Gas |
Building
| BathroomTotal | 2 |
| BedroomsAboveGround | 3 |
| BedroomsTotal | 3 |
| Age | 100+ Years |
| Appliances | Water Meter, Dryer, Garage Door Opener, Stove, Washer, Refrigerator |
| BasementDevelopment | Finished |
| BasementType | N/a (finished) |
| ConstructionStyleAttachment | Semi-detached |
| CoolingType | Central Air Conditioning |
| ExteriorFinish | Concrete Block |
| FireplacePresent | Yes |
| FireplaceTotal | 2 |
| FireplaceType | Woodstove |
| FoundationType | Poured Concrete |
| HeatingFuel | Natural Gas |
| HeatingType | Forced Air |
| StoriesTotal | 2 |
| SizeInterior | 1100 - 1500 Sqft |
| Type | House |
| UtilityWater | Municipal Water |
Parking
| Detached Garage | |
| Garage |
Land
| Acreage | No |
| LandAmenities | Schools, Public Transit, Place Of Worship, Park |
| Sewer | Sanitary Sewer |
| SizeDepth | 131 Ft |
| SizeFrontage | 18 Ft |
| SizeIrregular | 18 X 131 Ft |
| SizeTotalText | 18 X 131 Ft |
| ZoningDescription | R(d0.6*740) |
Rooms
| Level | Type | Length | Width | Dimensions |
|---|---|---|---|---|
| Second Level | Bedroom 2 | 3.3 m | 2.87 m | 3.3 m x 2.87 m |
| Second Level | Bedroom 3 | 2.87 m | 2.34 m | 2.87 m x 2.34 m |
| Second Level | Bedroom | 4.55 m | 2.84 m | 4.55 m x 2.84 m |
| Second Level | Bathroom | 2.87 m | 1.73 m | 2.87 m x 1.73 m |
| Basement | Living Room | 3.2 m | 4.09 m | 3.2 m x 4.09 m |
| Basement | Laundry Room | 2.84 m | 3.58 m | 2.84 m x 3.58 m |
| Basement | Bathroom | 2.01 m | 3.28 m | 2.01 m x 3.28 m |
| Basement | Kitchen | 3.51 m | 3.53 m | 3.51 m x 3.53 m |
| Main Level | Living Room | 3.18 m | 3.07 m | 3.18 m x 3.07 m |
| Main Level | Dining Room | 2.72 m | 4.04 m | 2.72 m x 4.04 m |
| Main Level | Kitchen | 3.23 m | 4.04 m | 3.23 m x 4.04 m |
| Main Level | Den | 3.23 m | 1.83 m | 3.23 m x 1.83 m |
Interested?
Contact us for more information
Amanda Medeiros
Salesperson
Right At Home Realty, Brokerage
5111 New Street, Suite 106
Burlington, Ontario L7L 1V2
5111 New Street, Suite 106
Burlington, Ontario L7L 1V2








