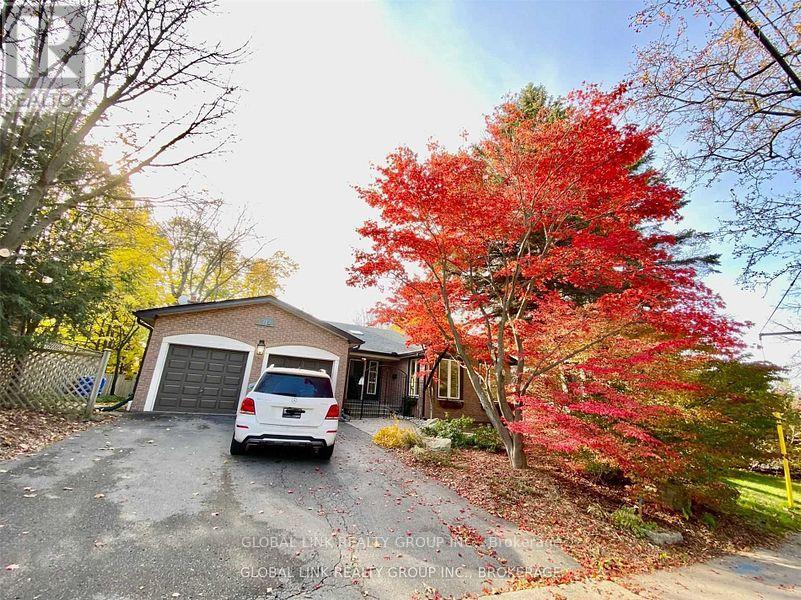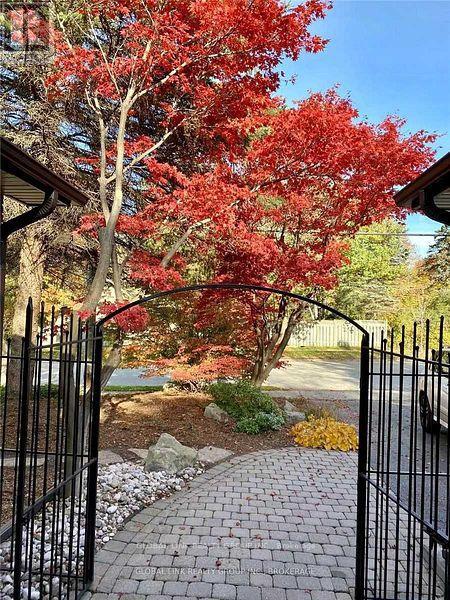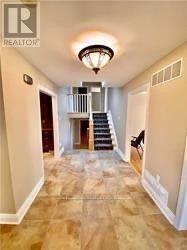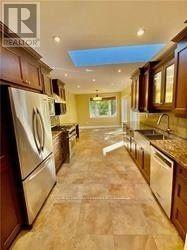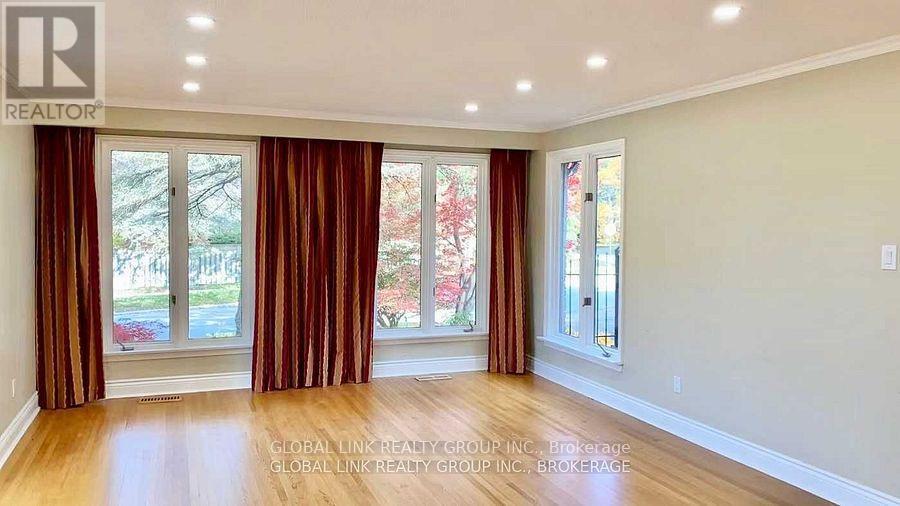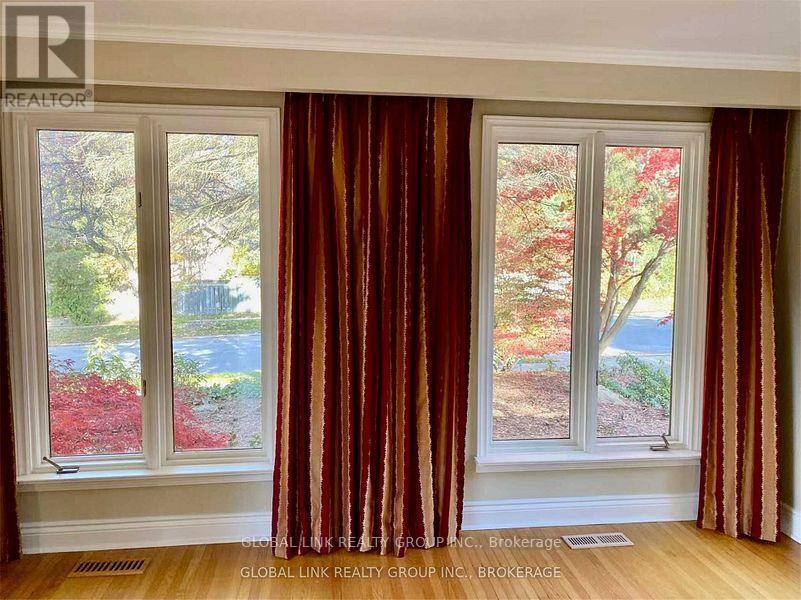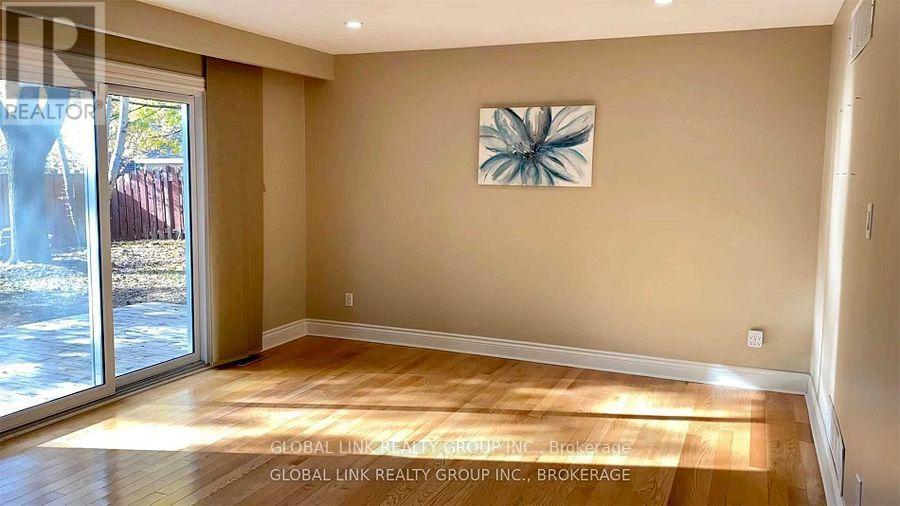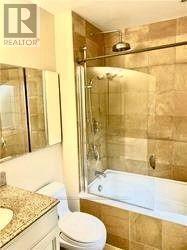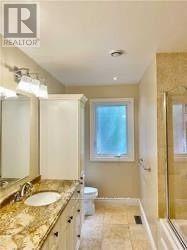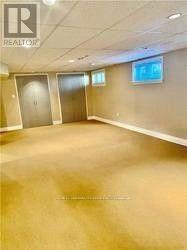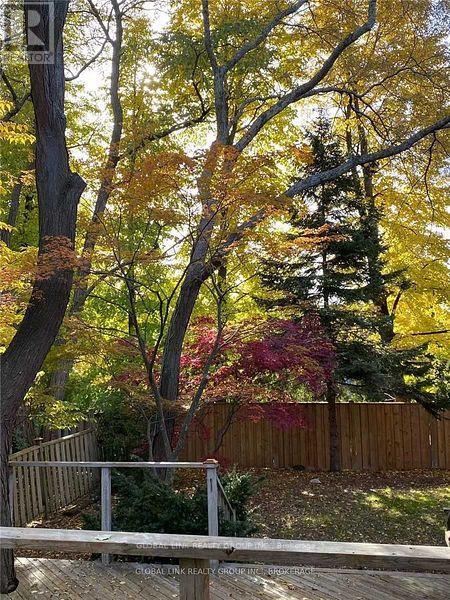812 Bexhill Road Mississauga, Ontario L5H 3L1
5 Bedroom
3 Bathroom
2500 - 3000 sqft
Fireplace
Central Air Conditioning
Forced Air
Landscaped
$5,500 Monthly
Excellent Location In Loren Park! Totally Over 3700 Sqft Of Living Space. Great W/5 Bedrooms, 3 Baths Functional Layout. Walk To Park, Schools. Close To Hwy Qew/403. Family Room With Gas Fireplace , Modern Kitchen, Stainless Steel Appliances. Granite Countertop. Hardwood Floors, Big Windows. Jack Darling Park Just Steps Away. Clarkson & Port Credit Village, Go, Easy Access To Major Highways, Quick Commute To Airport And Toronto (id:61852)
Property Details
| MLS® Number | W12409096 |
| Property Type | Single Family |
| Neigbourhood | Glen Leven |
| Community Name | Clarkson |
| AmenitiesNearBy | Park, Schools |
| Features | Ravine, Guest Suite |
| ParkingSpaceTotal | 4 |
| Structure | Patio(s) |
Building
| BathroomTotal | 3 |
| BedroomsAboveGround | 5 |
| BedroomsTotal | 5 |
| Age | 31 To 50 Years |
| Amenities | Fireplace(s) |
| Appliances | Garage Door Opener Remote(s), Water Meter |
| BasementDevelopment | Finished |
| BasementType | N/a (finished) |
| ConstructionStyleAttachment | Detached |
| ConstructionStyleSplitLevel | Backsplit |
| CoolingType | Central Air Conditioning |
| ExteriorFinish | Brick, Aluminum Siding |
| FireplacePresent | Yes |
| FlooringType | Carpeted, Hardwood |
| FoundationType | Block |
| HalfBathTotal | 1 |
| HeatingFuel | Natural Gas |
| HeatingType | Forced Air |
| SizeInterior | 2500 - 3000 Sqft |
| Type | House |
| UtilityWater | Municipal Water |
Parking
| Attached Garage | |
| Garage |
Land
| Acreage | No |
| FenceType | Fenced Yard |
| LandAmenities | Park, Schools |
| LandscapeFeatures | Landscaped |
| Sewer | Sanitary Sewer |
| SizeDepth | 120 Ft |
| SizeFrontage | 80 Ft |
| SizeIrregular | 80 X 120 Ft |
| SizeTotalText | 80 X 120 Ft|under 1/2 Acre |
Rooms
| Level | Type | Length | Width | Dimensions |
|---|---|---|---|---|
| Lower Level | Recreational, Games Room | 8.28 m | 4.14 m | 8.28 m x 4.14 m |
| Main Level | Kitchen | 7.72 m | 3.11 m | 7.72 m x 3.11 m |
| Main Level | Dining Room | 4.39 m | 3.11 m | 4.39 m x 3.11 m |
| Main Level | Living Room | 6.1 m | 4.37 m | 6.1 m x 4.37 m |
| Upper Level | Primary Bedroom | 5.16 m | 3.94 m | 5.16 m x 3.94 m |
| Upper Level | Bedroom 2 | 4.6 m | 3.94 m | 4.6 m x 3.94 m |
| Upper Level | Bedroom 3 | 3.48 m | 3.28 m | 3.48 m x 3.28 m |
| Ground Level | Laundry Room | 3.78 m | 1.98 m | 3.78 m x 1.98 m |
| Ground Level | Family Room | 5.66 m | 4.04 m | 5.66 m x 4.04 m |
| Ground Level | Bedroom 4 | 4.04 m | 3.84 m | 4.04 m x 3.84 m |
| Ground Level | Bedroom 5 | 3.61 m | 3.35 m | 3.61 m x 3.35 m |
https://www.realtor.ca/real-estate/28874768/812-bexhill-road-mississauga-clarkson-clarkson
Interested?
Contact us for more information
William Xu
Broker
Global Link Realty Group Inc.
60 Centurian Dr #120
Markham, Ontario L3R 9R2
60 Centurian Dr #120
Markham, Ontario L3R 9R2
