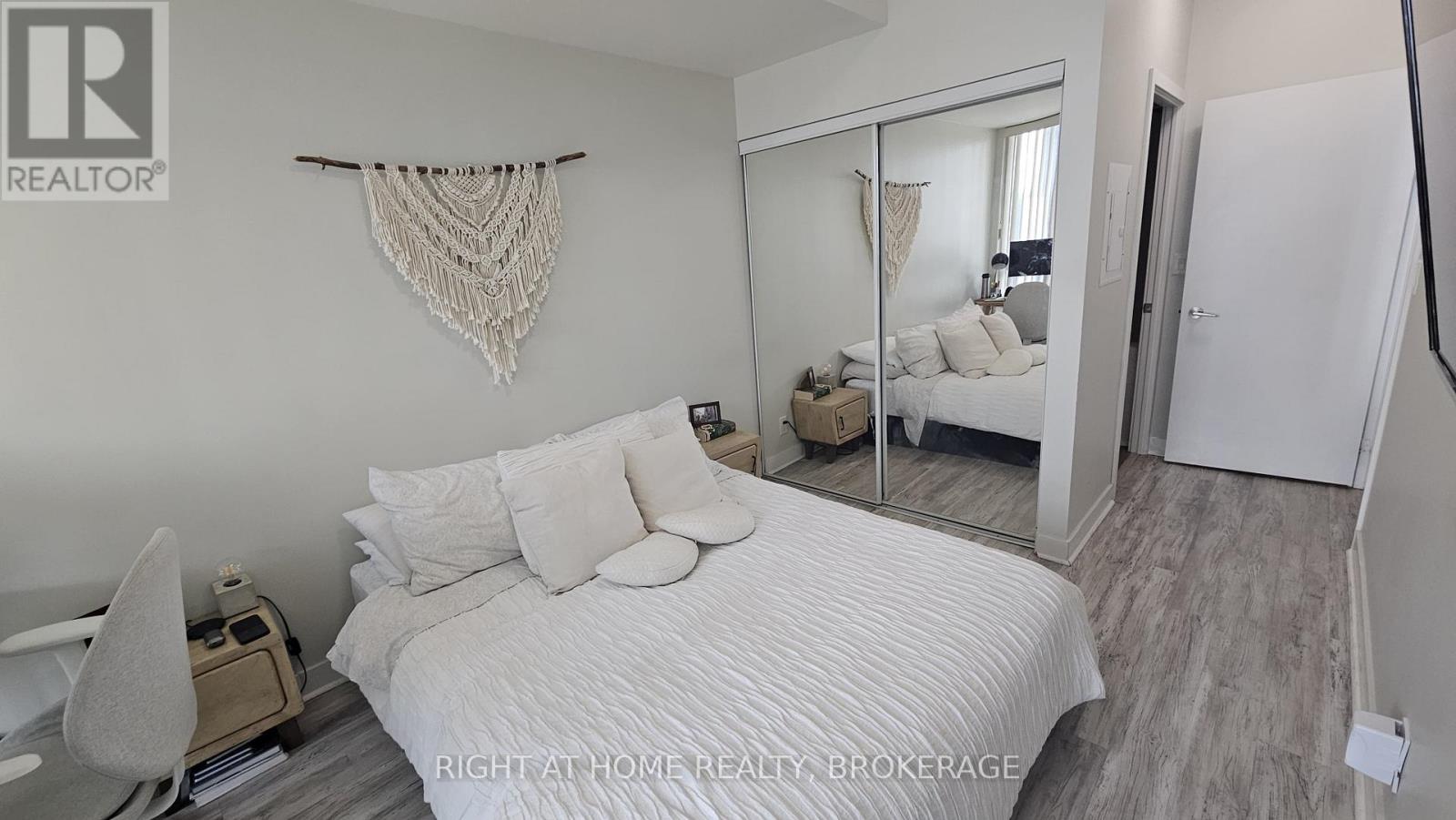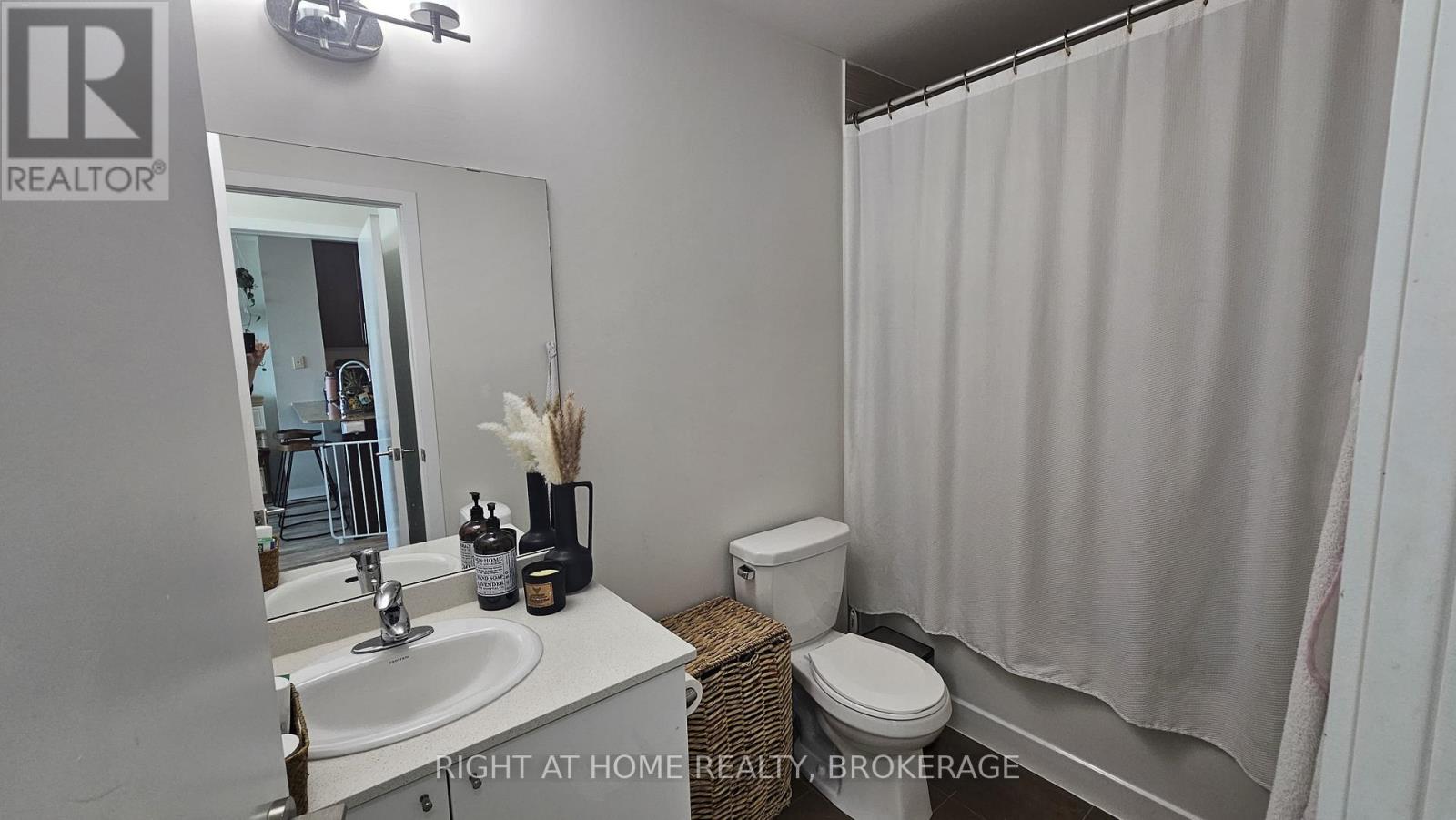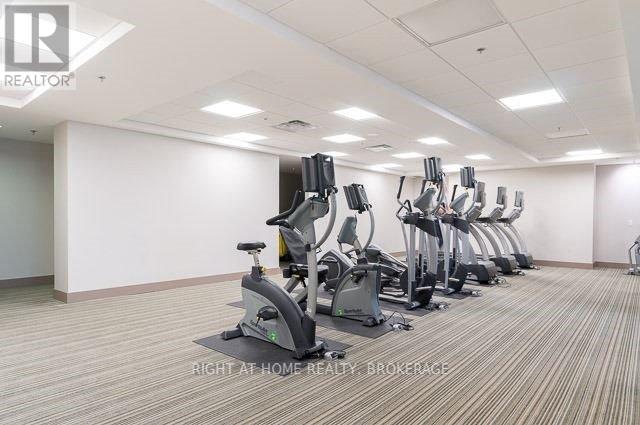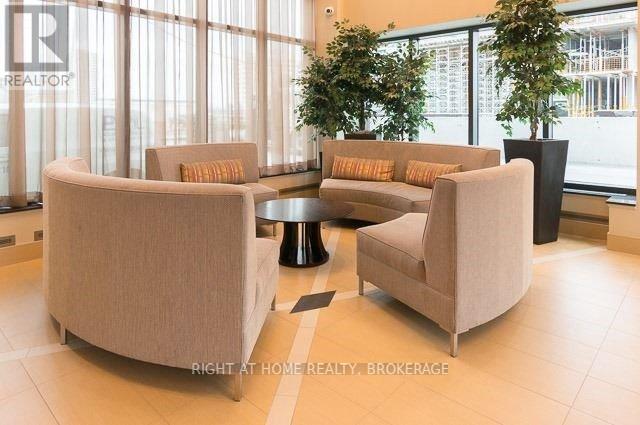812 - 3985 Grand Park Drive Mississauga, Ontario L5B 0H8
$2,650 Monthly
Modern Suite With 9 Ft. Ceilings, Walls Of Windows Providing Natural Light Throughout And A Fantastic View Of Mississauga's City Centre. Spacious Foyer With Closet. Open Concept And Gracious Living-Dining Room Combination With Access To Balcony To Extend Living To The Outdoors. Opportunities To Entertain, Dine, Relax And Reflect In This Comforting Space. (id:61852)
Property Details
| MLS® Number | W12186139 |
| Property Type | Single Family |
| Community Name | City Centre |
| AmenitiesNearBy | Place Of Worship, Public Transit |
| CommunityFeatures | Pet Restrictions, Community Centre |
| Features | Balcony, Carpet Free |
| ParkingSpaceTotal | 1 |
| PoolType | Outdoor Pool |
| ViewType | View |
Building
| BathroomTotal | 2 |
| BedroomsAboveGround | 2 |
| BedroomsTotal | 2 |
| Age | 0 To 5 Years |
| Amenities | Security/concierge, Exercise Centre, Recreation Centre, Party Room, Storage - Locker |
| Appliances | Dishwasher, Dryer, Stove, Washer, Window Coverings, Refrigerator |
| CoolingType | Central Air Conditioning |
| ExteriorFinish | Brick, Concrete |
| FlooringType | Ceramic, Laminate |
| HeatingFuel | Natural Gas |
| HeatingType | Heat Pump |
| SizeInterior | 800 - 899 Sqft |
| Type | Apartment |
Parking
| Underground | |
| Garage |
Land
| Acreage | No |
| LandAmenities | Place Of Worship, Public Transit |
Rooms
| Level | Type | Length | Width | Dimensions |
|---|---|---|---|---|
| Ground Level | Kitchen | 2.29 m | 2.16 m | 2.29 m x 2.16 m |
| Ground Level | Living Room | 3.11 m | 5.99 m | 3.11 m x 5.99 m |
| Ground Level | Dining Room | 3.11 m | 5.99 m | 3.11 m x 5.99 m |
| Ground Level | Primary Bedroom | 4.06 m | 4.24 m | 4.06 m x 4.24 m |
| Ground Level | Bedroom 2 | 3.62 m | 3.31 m | 3.62 m x 3.31 m |
| Ground Level | Laundry Room | 1 m | 3 m | 1 m x 3 m |
Interested?
Contact us for more information
Francisco Casanova
Salesperson
5111 New Street, Suite 106
Burlington, Ontario L7L 1V2
Ricardo Jose Alvarez De Lugo
Salesperson
5111 New Street, Suite 106
Burlington, Ontario L7L 1V2



















