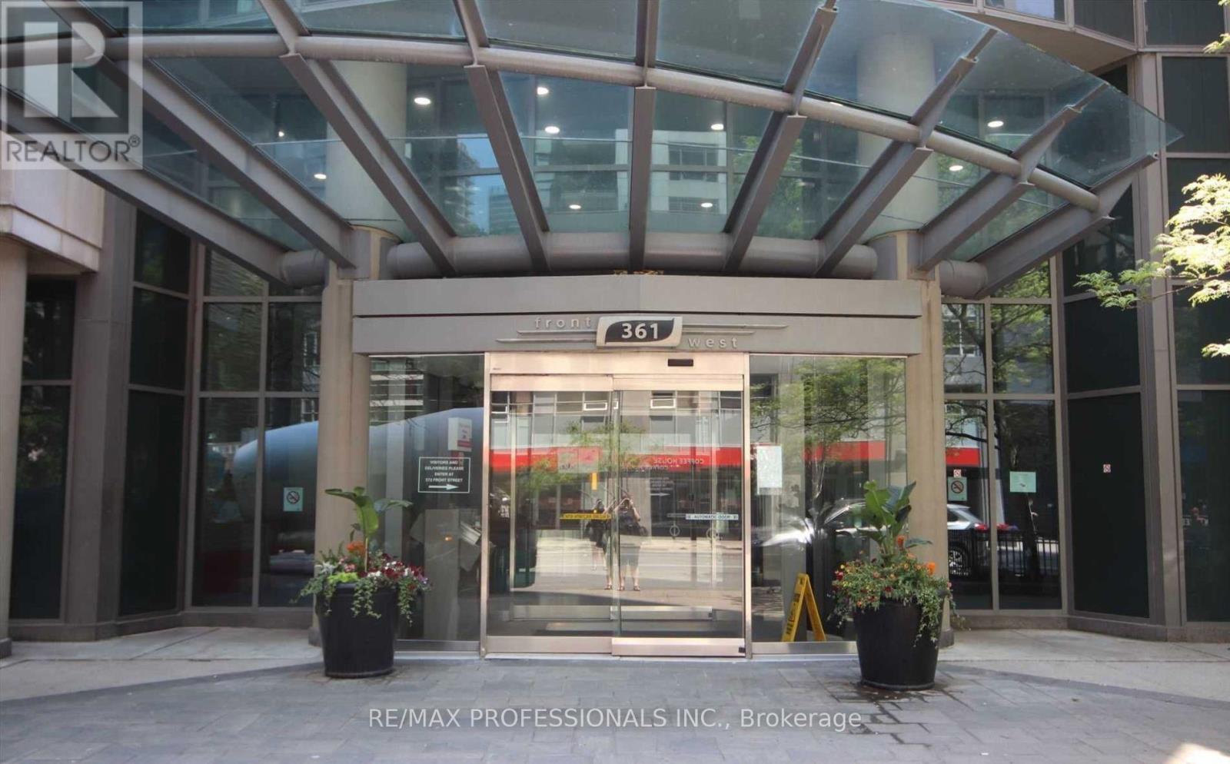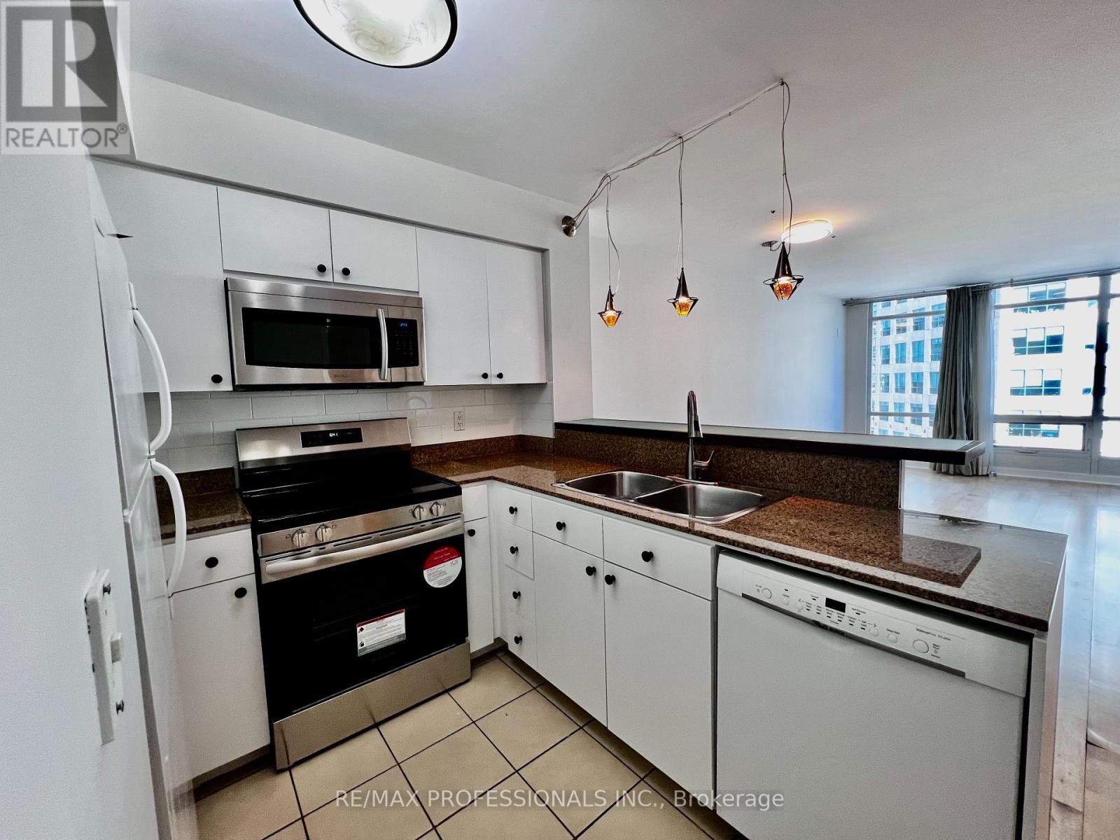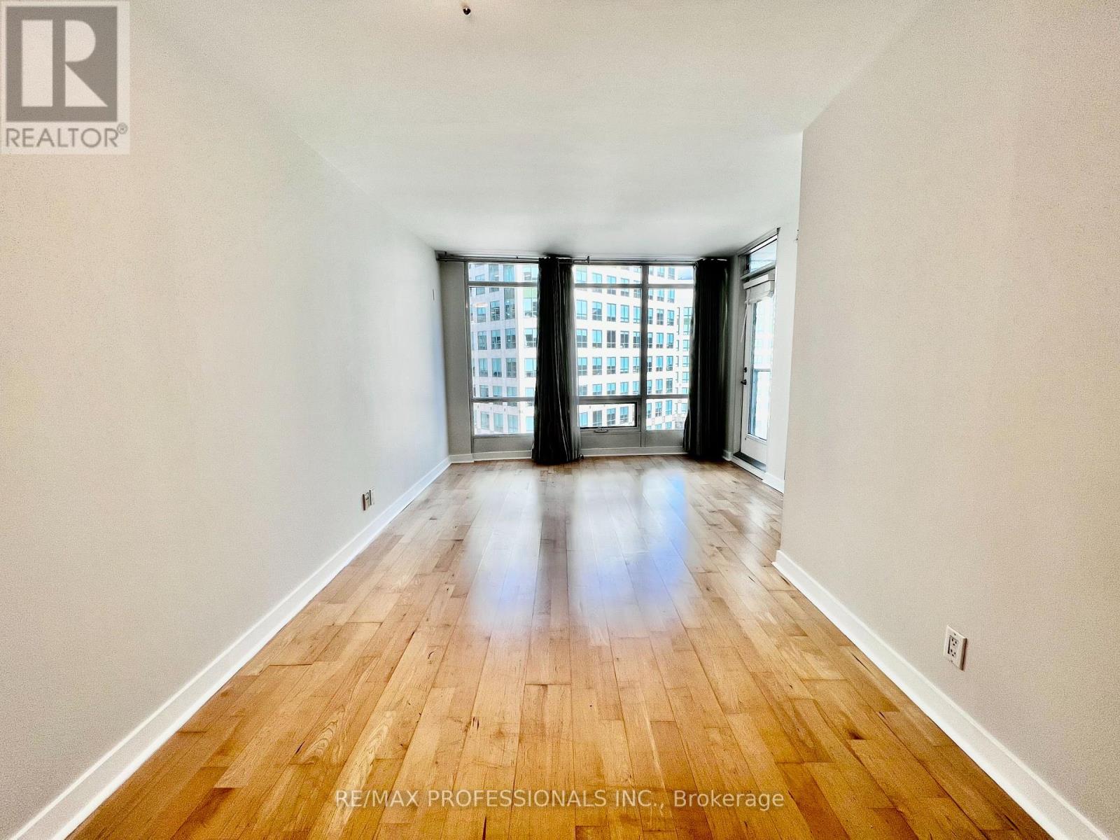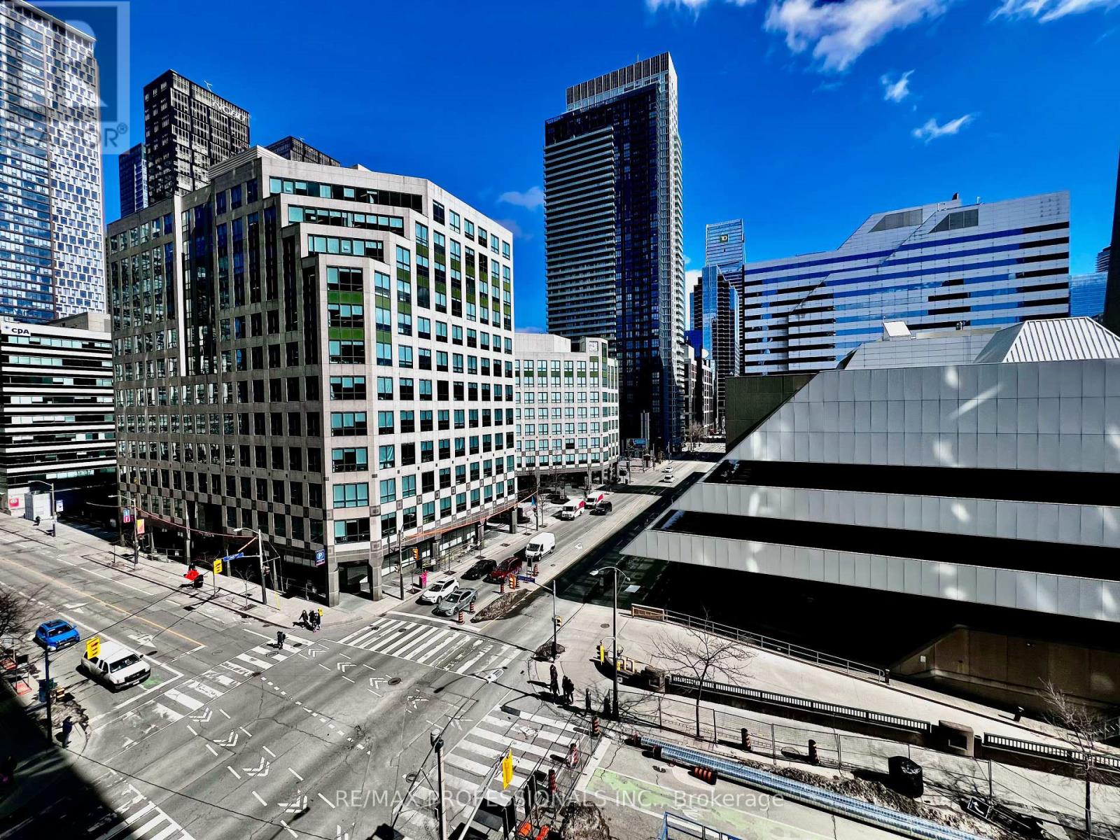812 - 361 Front Street W Toronto, Ontario M5V 3R5
$2,550 Monthly
Spacious and modern 1-bedroom plus den suite with an open-concept layout. The kitchen features granite counters and a breakfast bar. The large, separate den is ideal for a home office or additional living space. Enjoy fantastic building amenities, including a 24-hour concierge, indoor pool, gym, basketball court, spa, and more! Located at The Matrix in CityPlace, right in the heart of downtown Toronto. Just steps from top cafés, bars, and entertainment, with easy access to the Theatre District, Financial District, art galleries, CN Tower, Rogers Centre, Harbourfront, transit, and more! ***EXTRAS*** Existing White Fridge, Existing Stainless Steel Stove, Existing White Dishwasher, Existing Stainless Steel Microwave, Stacked Washer & Dryer, All Electrical Light Fixtures, All Window Coverings. (id:61852)
Property Details
| MLS® Number | C12009836 |
| Property Type | Single Family |
| Neigbourhood | King East |
| Community Name | Waterfront Communities C1 |
| AmenitiesNearBy | Public Transit |
| CommunityFeatures | Pet Restrictions |
| Features | Balcony, Carpet Free |
| ParkingSpaceTotal | 1 |
Building
| BathroomTotal | 1 |
| BedroomsAboveGround | 1 |
| BedroomsBelowGround | 1 |
| BedroomsTotal | 2 |
| Amenities | Security/concierge, Exercise Centre, Party Room, Visitor Parking |
| Appliances | Dishwasher, Dryer, Microwave, Stove, Washer, Window Coverings, Refrigerator |
| CoolingType | Central Air Conditioning |
| ExteriorFinish | Concrete |
| FlooringType | Laminate |
| FoundationType | Unknown |
| HeatingFuel | Electric |
| HeatingType | Forced Air |
| SizeInterior | 699.9943 - 798.9932 Sqft |
| Type | Apartment |
Parking
| Underground | |
| Garage |
Land
| Acreage | No |
| LandAmenities | Public Transit |
Rooms
| Level | Type | Length | Width | Dimensions |
|---|---|---|---|---|
| Main Level | Primary Bedroom | 10.6 m | 10.01 m | 10.6 m x 10.01 m |
| Main Level | Kitchen | 8.17 m | 8.01 m | 8.17 m x 8.01 m |
| Main Level | Living Room | 13.52 m | 11.35 m | 13.52 m x 11.35 m |
| Main Level | Dining Room | 10.43 m | 8.99 m | 10.43 m x 8.99 m |
| Main Level | Den | 8.01 m | 8.17 m | 8.01 m x 8.17 m |
Interested?
Contact us for more information
Laura Ubaldino
Broker
4242 Dundas St W Unit 9
Toronto, Ontario M8X 1Y6






























