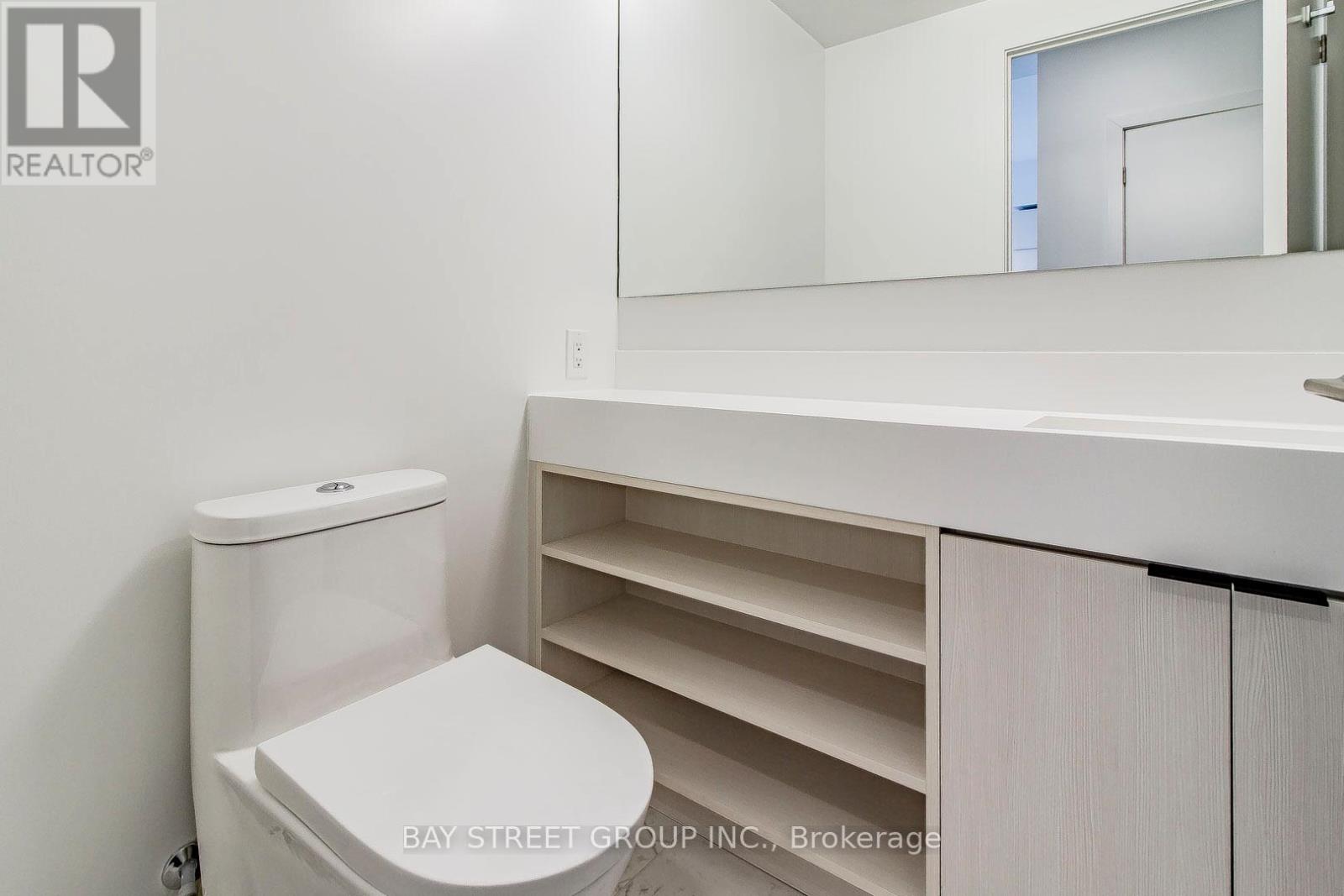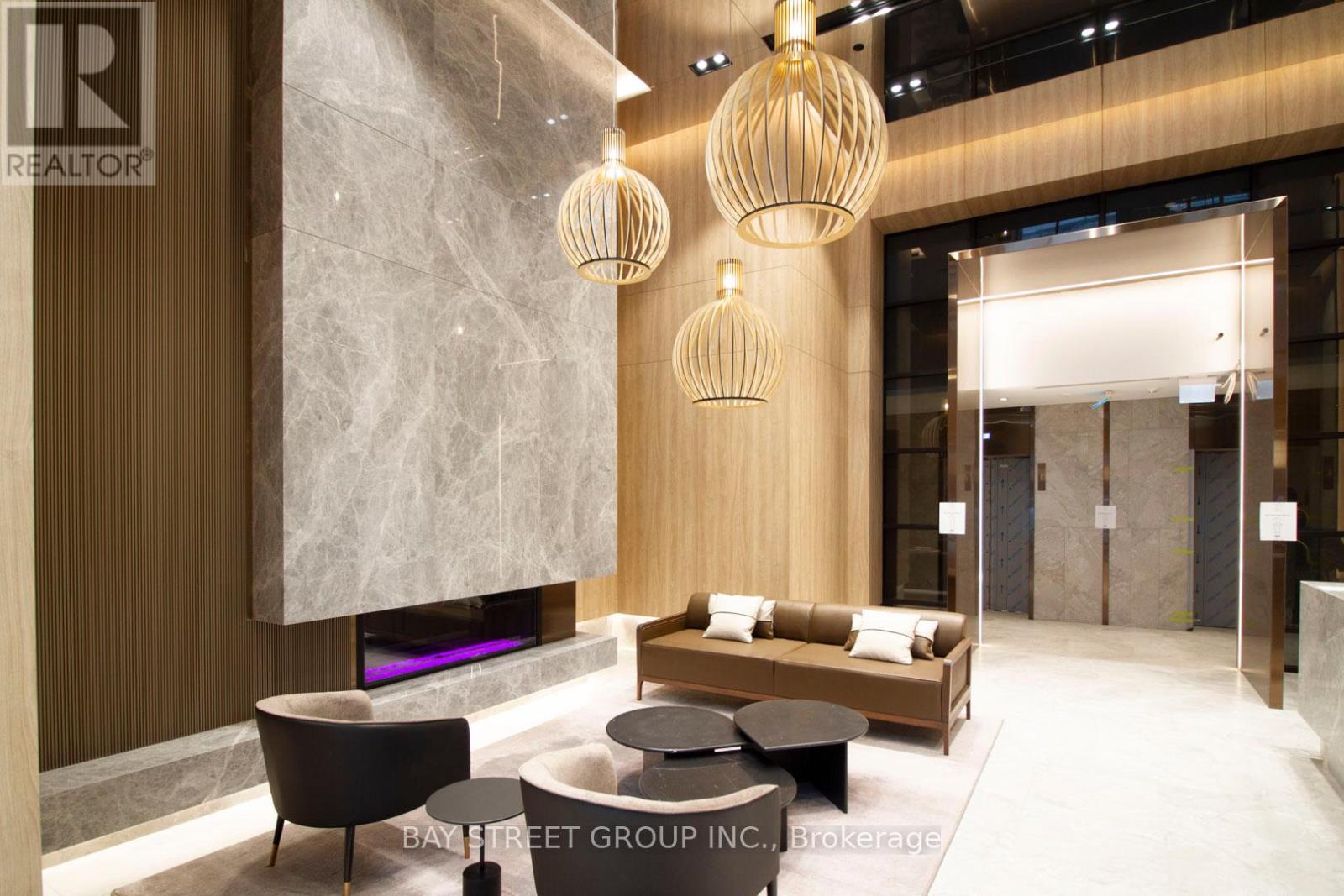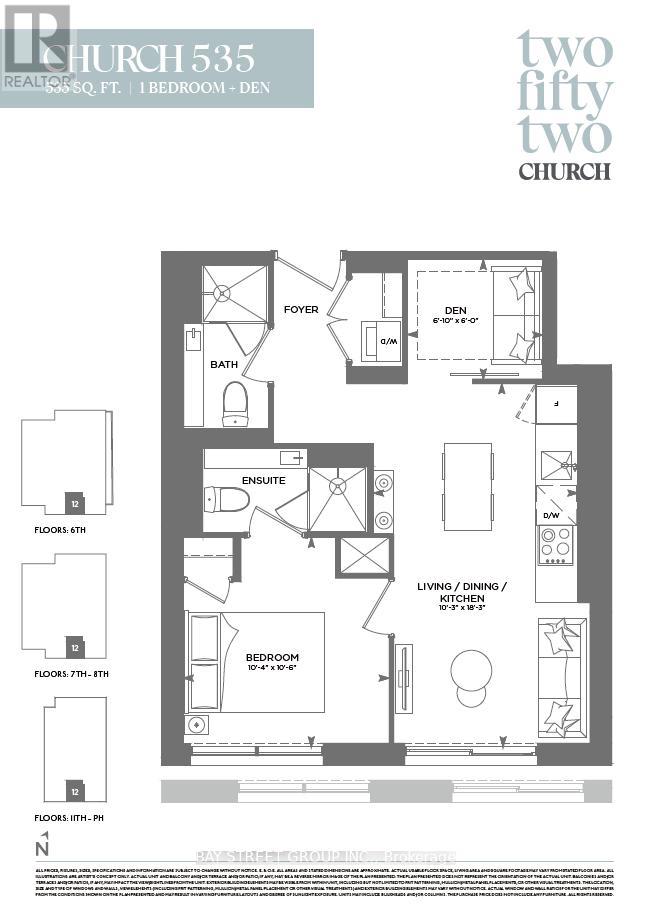812 - 252 Church Street Toronto, Ontario M5B 1Z2
$2,200 MonthlyMaintenance,
$436.99 Monthly
Maintenance,
$436.99 MonthlyWelcome to this luxurious brand-new condo. Be the first to call it home and start living your dream lifestyle! Highlights include:Carpet-free with modern flooring. Bright South-facing views. Den with a door perfect for a home office or fits a single bed. Ideal for two people or a small family. Prime downtown location: steps to TMU, George Brown College, Eaton Centre, and more Enjoy top-tier building amenities: gym, co-working space, rooftop terrace, 24/7 concierge & more. Bus stop right at your doorstep. Students are welcome! (id:61852)
Property Details
| MLS® Number | C12079924 |
| Property Type | Single Family |
| Neigbourhood | Weston |
| Community Name | Church-Yonge Corridor |
| AmenitiesNearBy | Public Transit, Place Of Worship, Schools, Hospital, Park |
| CommunityFeatures | Pet Restrictions |
| Features | Carpet Free, In Suite Laundry |
| ViewType | City View |
Building
| BathroomTotal | 2 |
| BedroomsAboveGround | 1 |
| BedroomsBelowGround | 1 |
| BedroomsTotal | 2 |
| Age | New Building |
| Amenities | Security/concierge, Exercise Centre |
| Appliances | Oven - Built-in, Dishwasher, Dryer, Microwave, Hood Fan, Stove, Washer, Refrigerator |
| CoolingType | Central Air Conditioning |
| ExteriorFinish | Concrete, Brick |
| FireProtection | Security Guard |
| HeatingFuel | Natural Gas |
| HeatingType | Forced Air |
| SizeInterior | 500 - 599 Sqft |
| Type | Apartment |
Parking
| Underground | |
| No Garage |
Land
| Acreage | No |
| LandAmenities | Public Transit, Place Of Worship, Schools, Hospital, Park |
Rooms
| Level | Type | Length | Width | Dimensions |
|---|---|---|---|---|
| Main Level | Dining Room | 5.5626 m | 3.12 m | 5.5626 m x 3.12 m |
| Main Level | Living Room | 5.5626 m | 3.12 m | 5.5626 m x 3.12 m |
| Main Level | Kitchen | 5.5626 m | 3.12 m | 5.5626 m x 3.12 m |
| Main Level | Primary Bedroom | 3.2004 m | 3.149 m | 3.2004 m x 3.149 m |
| Main Level | Den | 2 m | 1.8 m | 2 m x 1.8 m |
Interested?
Contact us for more information
David Yin
Broker
8300 Woodbine Ave Ste 500
Markham, Ontario L3R 9Y7












