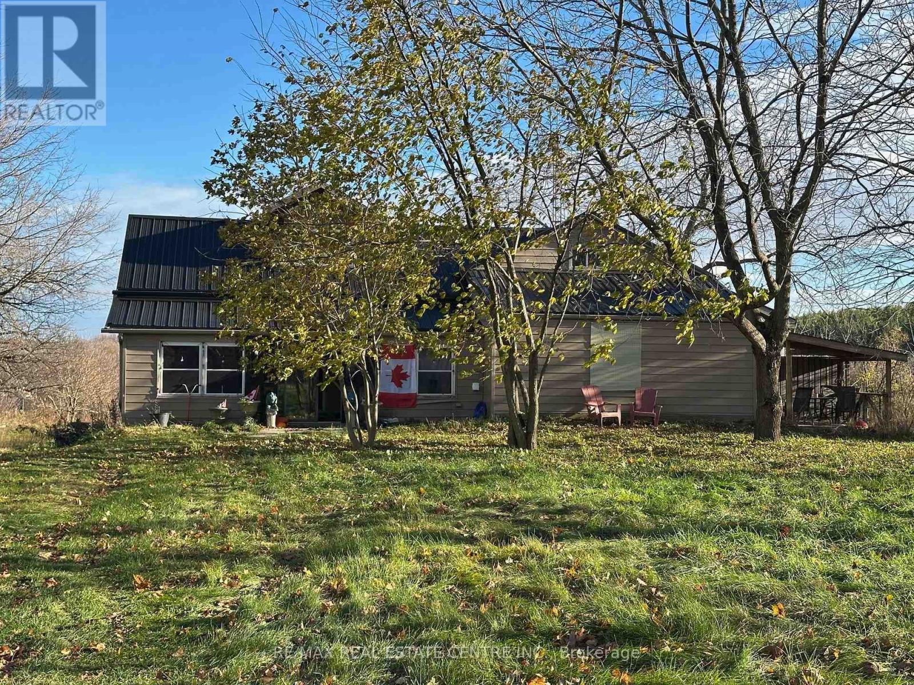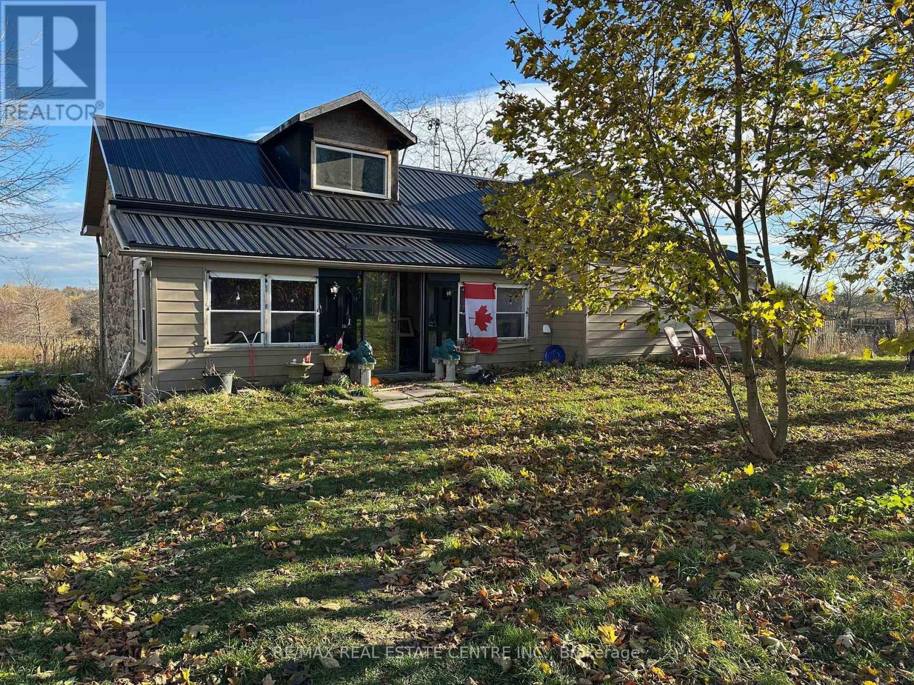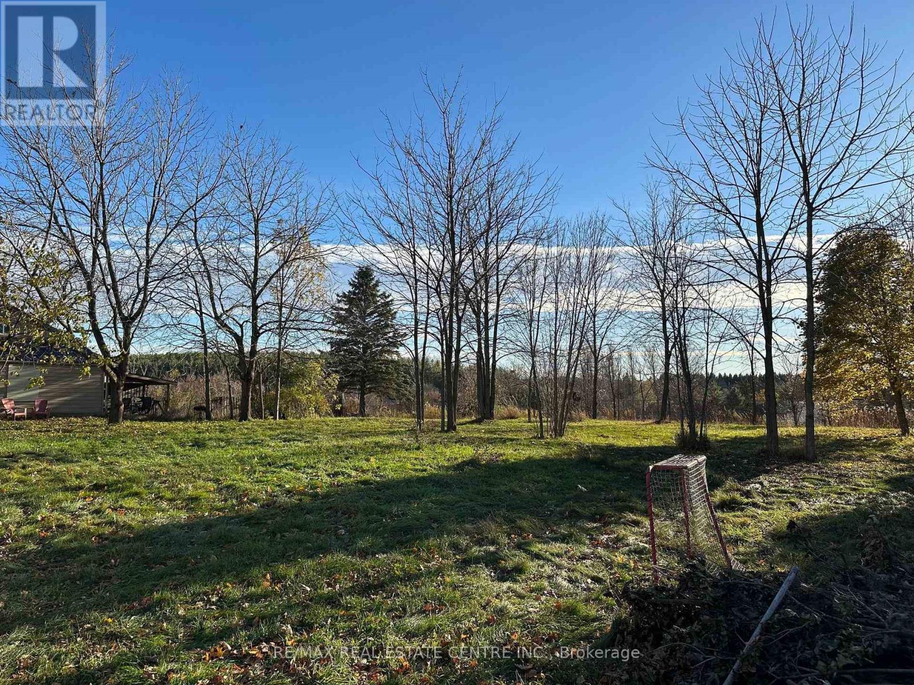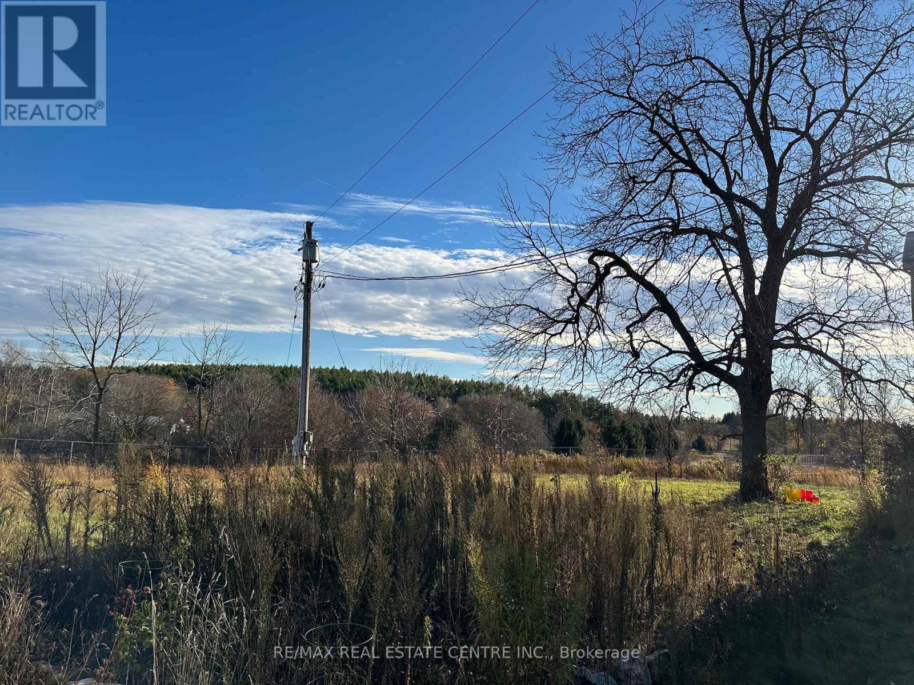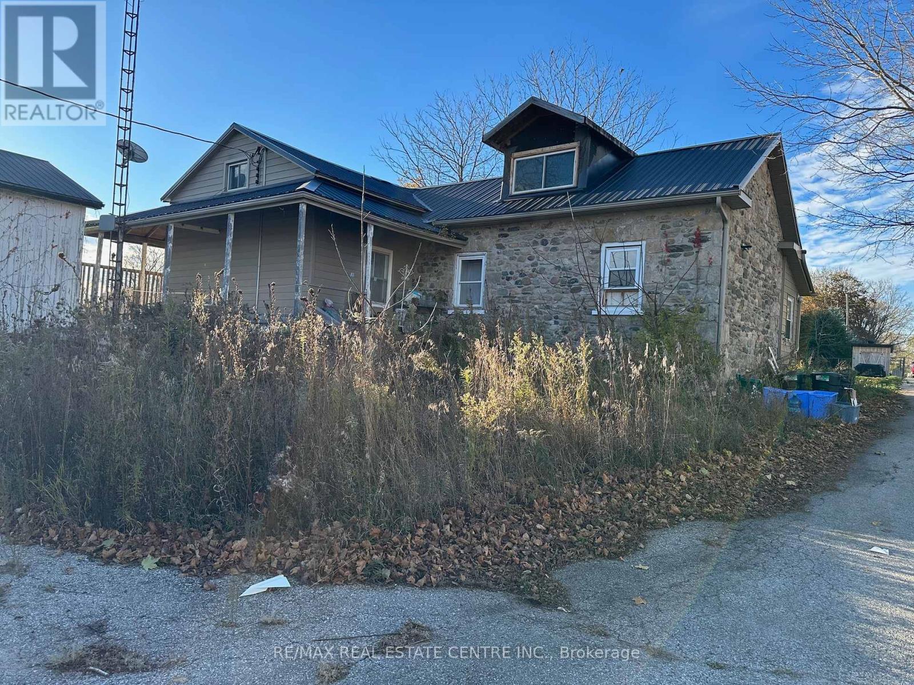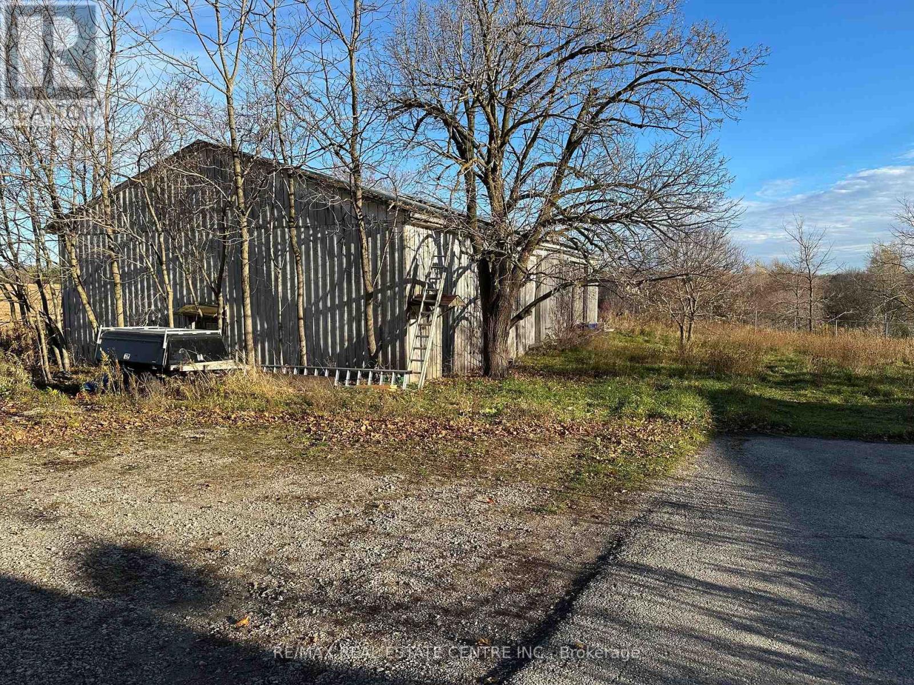8119 Wellington Road 124 Guelph/eramosa, Ontario N1H 6H4
$824,988
Experience the perfect blend of country charm and modern convenience at 8119 Wellington Rd 124, Guelph/Eramosa. Ideally located just minutes from the City of Guelph, this exceptional property offers a rare opportunity to enjoy peaceful rural living without sacrificing urban accessibility. Nestled on a picturesque lot surrounded by rolling fields and mature trees, it provides stunning views, exceptional privacy, and ample space to enjoy the outdoors. The property features an energy-efficient geothermal heating system, providing comfort and sustainability year-round. Additional highlights include a 40' x 60' barn-perfect for hobby farming, workshops, or extra storage-and a separate outbuilding suitable for equipment or general storage. The expansive driveway and inviting setting make this property ideal for those who value space, nature, and a relaxed country lifestyle. With the home currently under renovation, buyers have the unique opportunity to customize the interior to their own taste and style, all while enjoying a prime location and breathtaking rural landscape. (id:61852)
Property Details
| MLS® Number | X12549388 |
| Property Type | Single Family |
| Community Name | Rural Guelph/Eramosa East |
| Features | Irregular Lot Size, Carpet Free |
| ParkingSpaceTotal | 6 |
| Structure | Barn, Shed, Outbuilding, Workshop |
Building
| BathroomTotal | 2 |
| BedroomsAboveGround | 4 |
| BedroomsTotal | 4 |
| BasementDevelopment | Unfinished |
| BasementFeatures | Walk Out |
| BasementType | N/a (unfinished), Full, N/a |
| ConstructionStyleAttachment | Detached |
| CoolingType | Central Air Conditioning |
| ExteriorFinish | Stone, Vinyl Siding |
| FoundationType | Stone |
| HeatingFuel | Electric, Geo Thermal |
| HeatingType | Forced Air, Other, Not Known |
| StoriesTotal | 2 |
| SizeInterior | 2000 - 2500 Sqft |
| Type | House |
Parking
| Detached Garage | |
| Garage |
Land
| Acreage | No |
| FenceType | Partially Fenced |
| Sewer | Septic System |
| SizeDepth | 183 Ft ,6 In |
| SizeFrontage | 50 Ft ,3 In |
| SizeIrregular | 50.3 X 183.5 Ft |
| SizeTotalText | 50.3 X 183.5 Ft |
| ZoningDescription | Z1 |
Rooms
| Level | Type | Length | Width | Dimensions |
|---|---|---|---|---|
| Second Level | Primary Bedroom | 5.48 m | 5.48 m | 5.48 m x 5.48 m |
| Second Level | Bedroom 3 | 4.52 m | 3.55 m | 4.52 m x 3.55 m |
| Third Level | Bedroom 4 | 2.69 m | 2.59 m | 2.69 m x 2.59 m |
| Main Level | Living Room | 5.68 m | 5.15 m | 5.68 m x 5.15 m |
| Main Level | Kitchen | 7.56 m | 4.69 m | 7.56 m x 4.69 m |
| Main Level | Bedroom 2 | 3.65 m | 2.85 m | 3.65 m x 2.85 m |
Interested?
Contact us for more information
Susan Toich
Broker
238 Speedvale Ave W #b
Guelph, Ontario N1H 1C4
Luciano Toich
Salesperson
238 Speedvale Ave W #b
Guelph, Ontario N1H 1C4
Daniel Toich
Salesperson
238 Speedvale Ave W #b
Guelph, Ontario N1H 1C4
