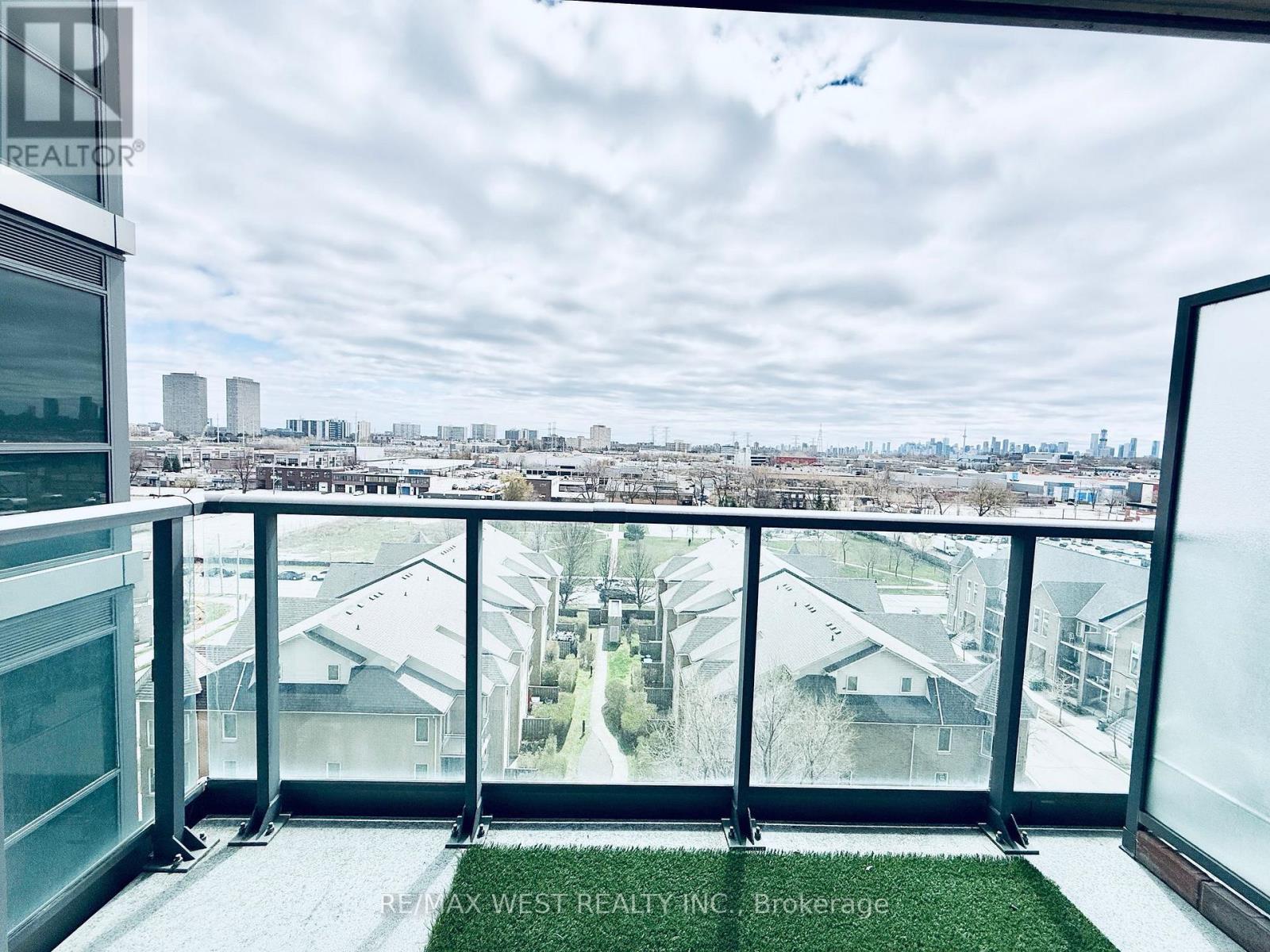811 - 35 Brian Peck Crescent Toronto, Ontario M4G 0A5
$2,250 Monthly
Welcome to this sun-filled and spacious 1-bedroom + den suite in the heart of Leaside. Featuring a functional open-concept layout, this unit includes a modern kitchen with full-sized appliances, an island with breakfast bar, and floor-to-ceiling windows offering stunning south-facing city views. Walk out from the living room to a large private balcony with unobstructed vistas. The versatile den is perfect for a home office or guest space. Located steps to Sobeys, Starbucks, Winners, Home Depot, restaurants, and everyday essentials. Easy access to DVP, TTC, and upcoming Eglinton LRT makes commuting a breeze. Building Amenities: Indoor pool, sauna, gym, concierge, guest suites, outdoor BBQ area, meeting room & visitor parking. Extras: Includes 1 parking space. Tenant responsible for hydro. (id:61852)
Property Details
| MLS® Number | C12107714 |
| Property Type | Single Family |
| Neigbourhood | East York |
| Community Name | Thorncliffe Park |
| AmenitiesNearBy | Hospital, Park, Public Transit, Schools |
| CommunityFeatures | Pet Restrictions |
| Features | Balcony, Carpet Free |
| ParkingSpaceTotal | 1 |
| ViewType | View |
Building
| BathroomTotal | 1 |
| BedroomsAboveGround | 1 |
| BedroomsBelowGround | 1 |
| BedroomsTotal | 2 |
| Amenities | Security/concierge, Exercise Centre, Party Room, Visitor Parking, Storage - Locker |
| Appliances | Dishwasher, Dryer, Stove, Washer, Refrigerator |
| CoolingType | Central Air Conditioning |
| ExteriorFinish | Concrete |
| FlooringType | Laminate |
| HeatingFuel | Natural Gas |
| HeatingType | Forced Air |
| SizeInterior | 600 - 699 Sqft |
| Type | Apartment |
Parking
| Underground | |
| Garage |
Land
| Acreage | No |
| LandAmenities | Hospital, Park, Public Transit, Schools |
Rooms
| Level | Type | Length | Width | Dimensions |
|---|---|---|---|---|
| Flat | Living Room | 6.36 m | 3.04 m | 6.36 m x 3.04 m |
| Flat | Dining Room | 6.36 m | 3.04 m | 6.36 m x 3.04 m |
| Flat | Kitchen | 6.36 m | 3.04 m | 6.36 m x 3.04 m |
| Flat | Bedroom | 2.96 m | 3.04 m | 2.96 m x 3.04 m |
| Flat | Den | 2.2 m | 2.74 m | 2.2 m x 2.74 m |
Interested?
Contact us for more information
Sonia Wong
Salesperson
1678 Bloor St., West
Toronto, Ontario M6P 1A9
Sandra Wong
Broker
1678 Bloor St., West
Toronto, Ontario M6P 1A9

































