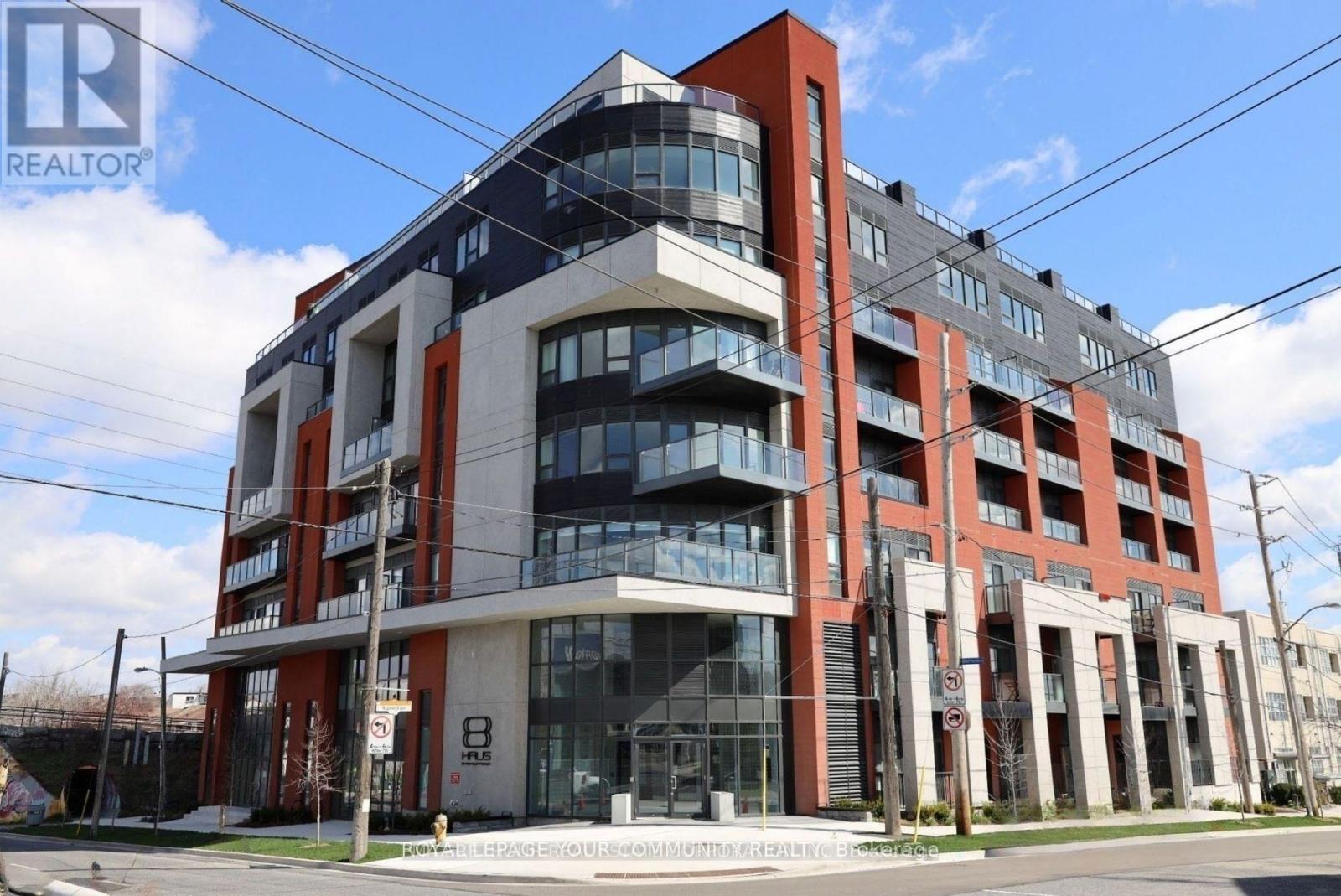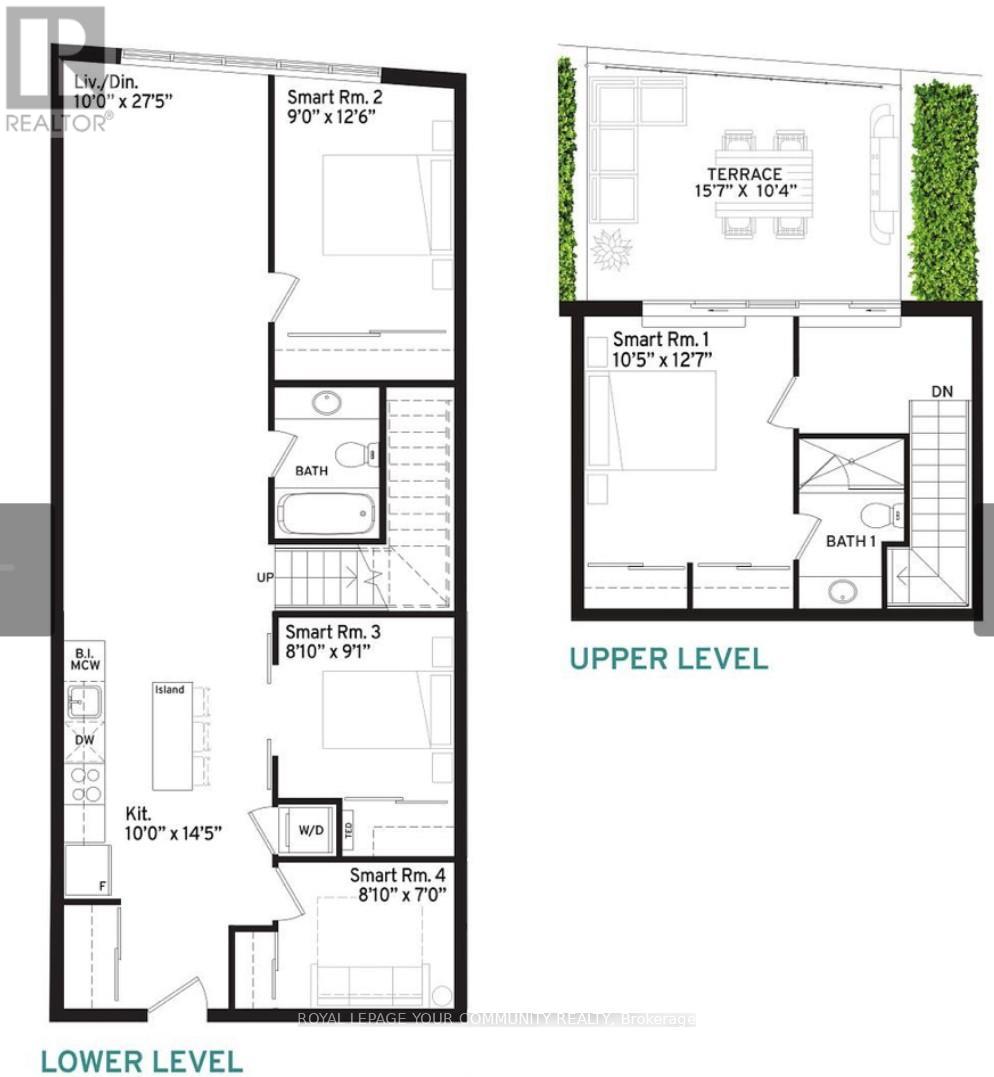811 - 2433 Dufferin Street Toronto, Ontario M6E 0B4
$775,990Maintenance, Common Area Maintenance, Insurance, Parking
$1,200 Monthly
Maintenance, Common Area Maintenance, Insurance, Parking
$1,200 MonthlyAttention First Time Buyers!!!! Brand New Condo - HST Rebate Applicable. Builder Forms will be prepared by listing agent Welcome to 8 Haus Condos - over 1400 sq t of loft living (including private roof top terrace)The open concept main floor is bright and spacious with a staircase leading up to the second floor. The Primary bedroom features a walk out to oversized terrace with penthouse views. The den can be easily converted to a 4th bed room. Luxury laminate wood flooring throughout. Tremendous opportunity! Priced to Sell!!! Close to Yorkdale, Highways, TTC and amenities. (id:61852)
Property Details
| MLS® Number | W12132036 |
| Property Type | Single Family |
| Neigbourhood | Briar Hill-Belgravia |
| Community Name | Briar Hill-Belgravia |
| CommunityFeatures | Pets Allowed With Restrictions |
| ParkingSpaceTotal | 1 |
Building
| BathroomTotal | 2 |
| BedroomsAboveGround | 3 |
| BedroomsBelowGround | 1 |
| BedroomsTotal | 4 |
| Age | 0 To 5 Years |
| Amenities | Security/concierge, Exercise Centre, Party Room, Storage - Locker |
| Appliances | Dryer, Washer |
| ArchitecturalStyle | Loft |
| BasementType | None |
| CoolingType | Central Air Conditioning |
| ExteriorFinish | Brick, Concrete |
| FlooringType | Laminate |
| HeatingFuel | Natural Gas |
| HeatingType | Forced Air |
| SizeInterior | 1200 - 1399 Sqft |
| Type | Apartment |
Parking
| Underground | |
| Garage |
Land
| Acreage | No |
Rooms
| Level | Type | Length | Width | Dimensions |
|---|---|---|---|---|
| Main Level | Kitchen | 4.39 m | 3.05 m | 4.39 m x 3.05 m |
| Main Level | Living Room | 8.36 m | 3.05 m | 8.36 m x 3.05 m |
| Main Level | Dining Room | 8.36 m | 3.05 m | 8.36 m x 3.05 m |
| Main Level | Primary Bedroom | 3.84 m | 3.17 m | 3.84 m x 3.17 m |
| Main Level | Bedroom 2 | 3.81 m | 2.74 m | 3.81 m x 2.74 m |
| Main Level | Bedroom 3 | 2.77 m | 2.69 m | 2.77 m x 2.69 m |
| Main Level | Den | 2.69 m | 2.13 m | 2.69 m x 2.13 m |
Interested?
Contact us for more information
Millie Perricone
Salesperson
8854 Yonge Street
Richmond Hill, Ontario L4C 0T4



