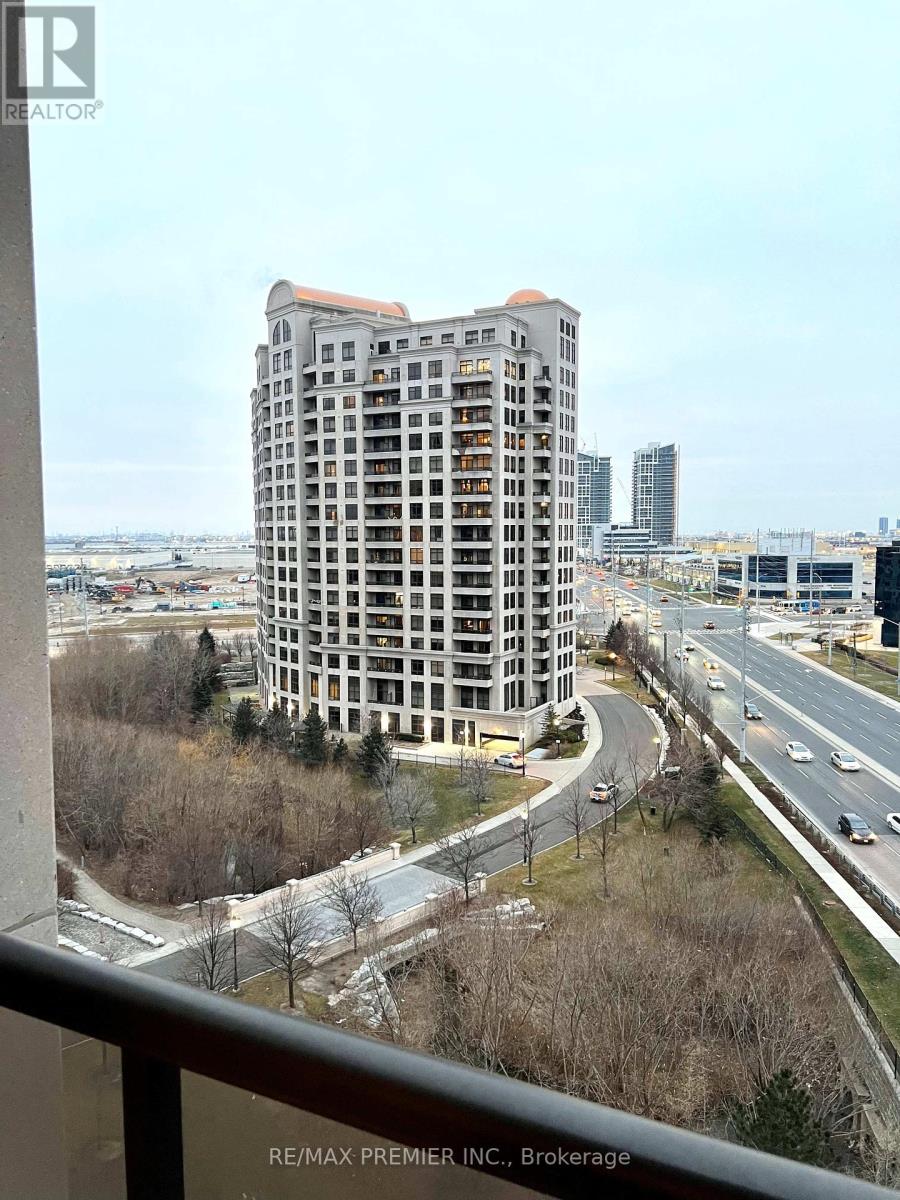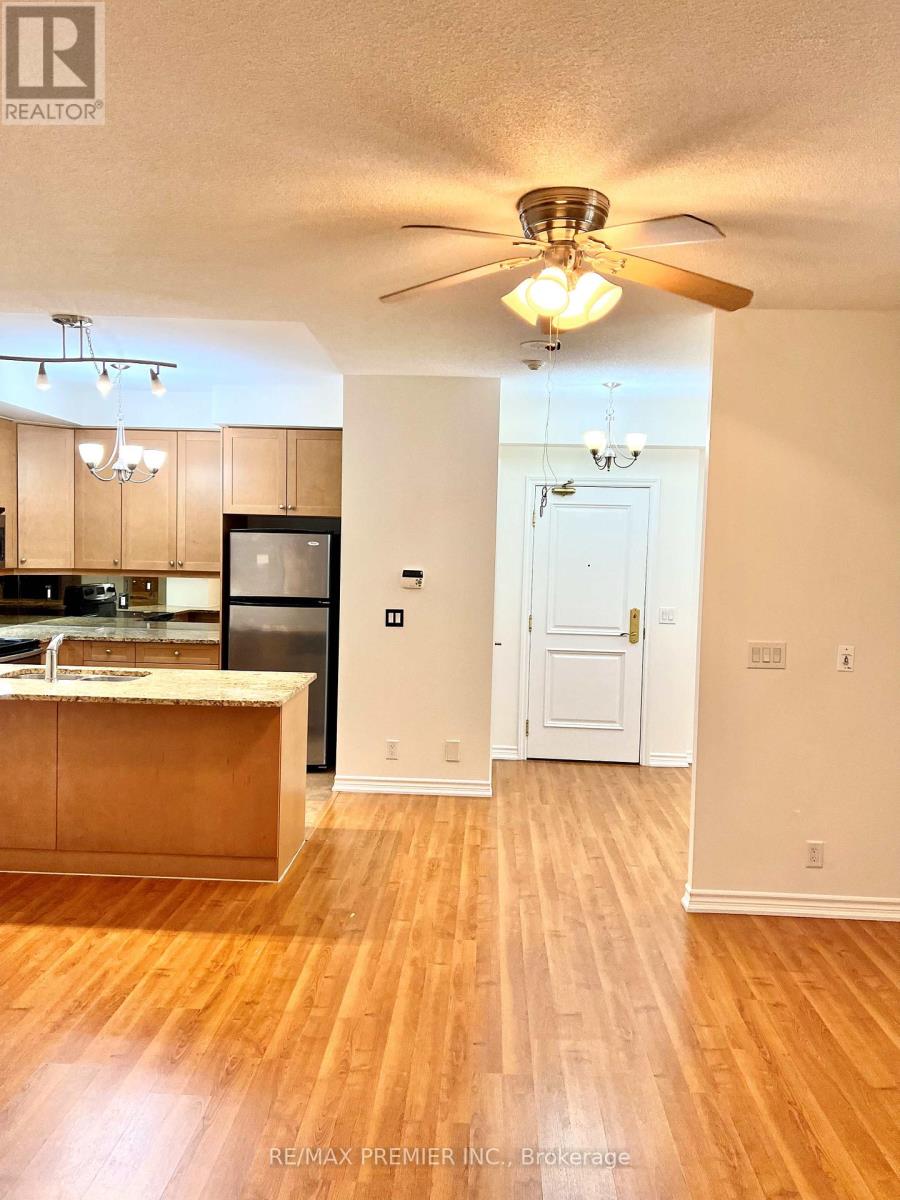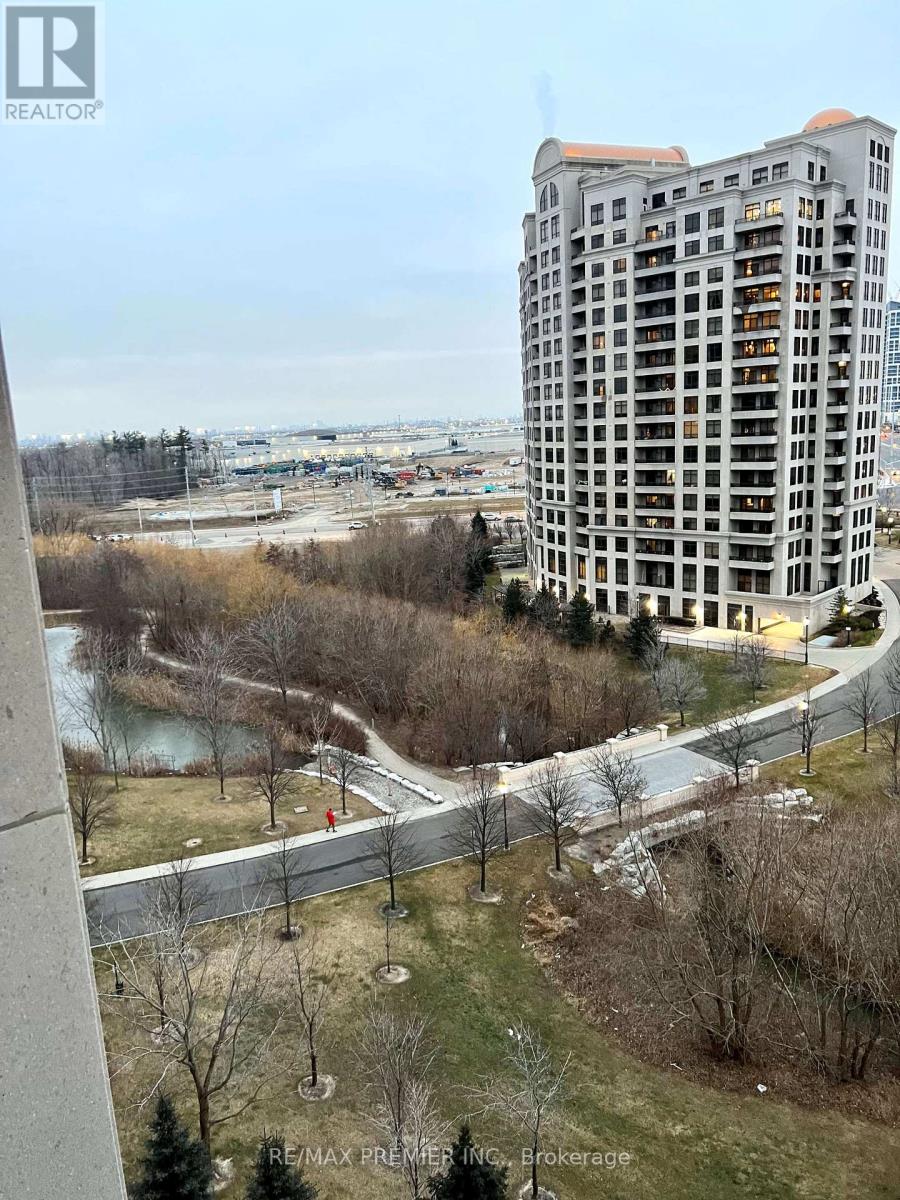810 - 9235 Jane Street Vaughan, Ontario L6A 0J7
$2,650 Monthly
Welcome to Bellaria Residences Tower 2 Luxury Living in the Heart of Maple! This beautifully designed open-concept layout offers the perfect blend of comfort and convenience. Ideally located just steps from Vaughan Mills, transit options (Subway, TTC, GO Transit, Hwy 400 & Hwy 7), grocery stores, and health clinics.Enjoy serene views as the property backs onto a stunning 20-acre green space featuring 2.5 km of walking trails, lush landscaping, and peaceful ponds. Building amenities include 24-hour security, a fitness centre, sauna, theater room, guest suites, and ample visitor parking. (id:61852)
Property Details
| MLS® Number | N12152386 |
| Property Type | Single Family |
| Community Name | Maple |
| AmenitiesNearBy | Public Transit, Schools |
| CommunityFeatures | Pets Not Allowed, School Bus |
| Features | Ravine, Balcony |
| ParkingSpaceTotal | 1 |
| ViewType | View |
Building
| BathroomTotal | 1 |
| BedroomsAboveGround | 1 |
| BedroomsBelowGround | 1 |
| BedroomsTotal | 2 |
| Amenities | Security/concierge, Exercise Centre, Recreation Centre, Visitor Parking |
| CoolingType | Central Air Conditioning |
| ExteriorFinish | Stucco |
| FireProtection | Security Guard |
| FlooringType | Laminate, Ceramic |
| HeatingFuel | Electric |
| HeatingType | Forced Air |
| SizeInterior | 800 - 899 Sqft |
| Type | Apartment |
Parking
| Underground | |
| Garage |
Land
| Acreage | No |
| LandAmenities | Public Transit, Schools |
Rooms
| Level | Type | Length | Width | Dimensions |
|---|---|---|---|---|
| Ground Level | Dining Room | 2.13 m | 4.88 m | 2.13 m x 4.88 m |
| Ground Level | Living Room | 2.9 m | 2.47 m | 2.9 m x 2.47 m |
| Ground Level | Kitchen | 2.77 m | 2.72 m | 2.77 m x 2.72 m |
| Ground Level | Bedroom | 4 m | 3.38 m | 4 m x 3.38 m |
| Ground Level | Den | 2.87 m | 2.93 m | 2.87 m x 2.93 m |
| Ground Level | Bathroom | 2.56 m | 1.49 m | 2.56 m x 1.49 m |
https://www.realtor.ca/real-estate/28321139/810-9235-jane-street-vaughan-maple-maple
Interested?
Contact us for more information
Michael Anthony Festa
Salesperson
9100 Jane St Bldg L #77
Vaughan, Ontario L4K 0A4











