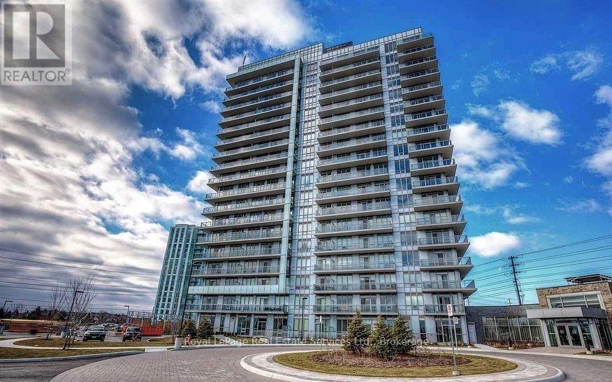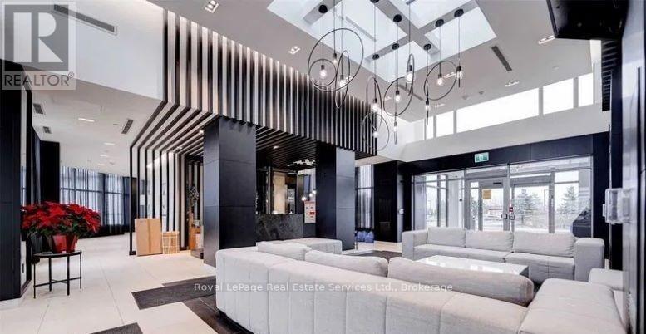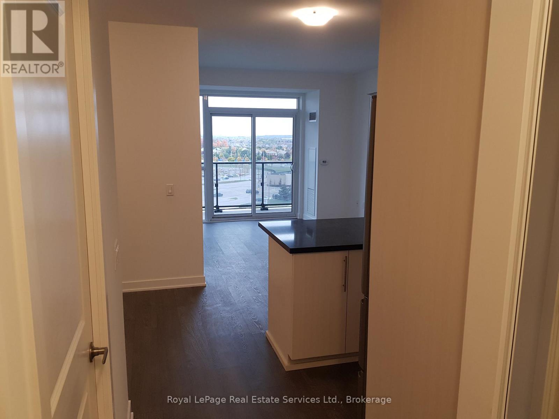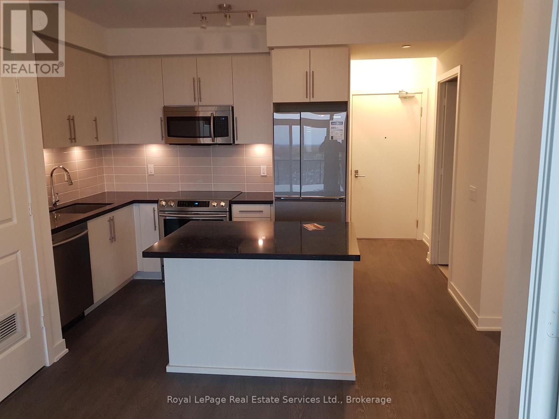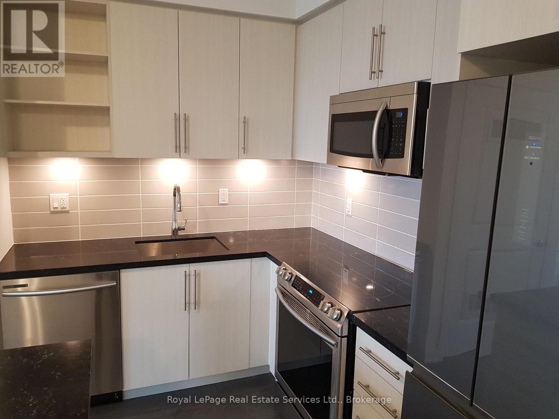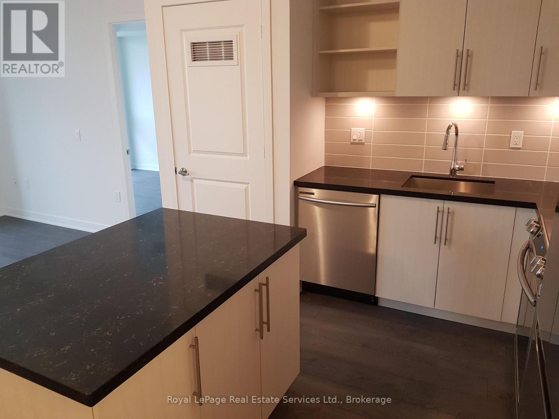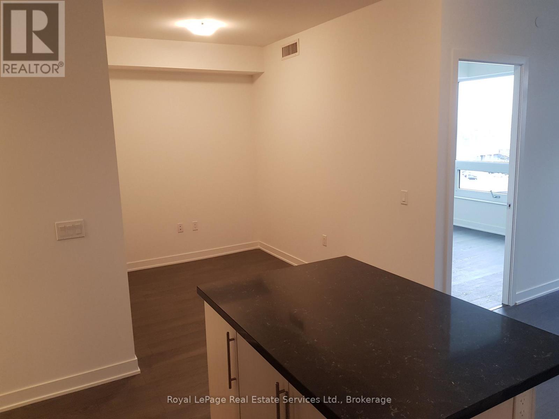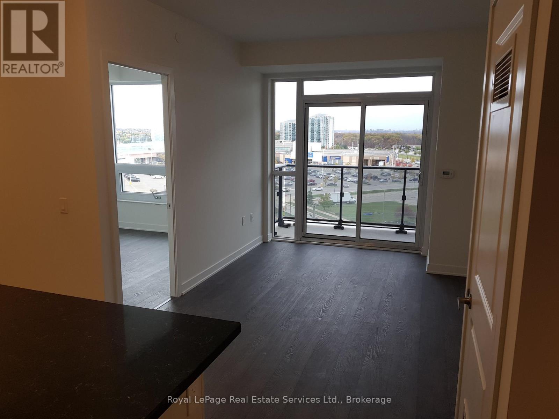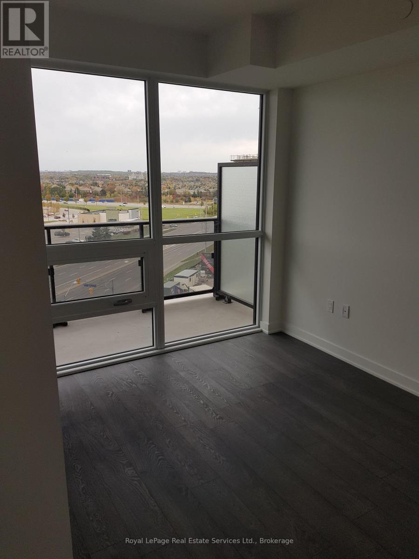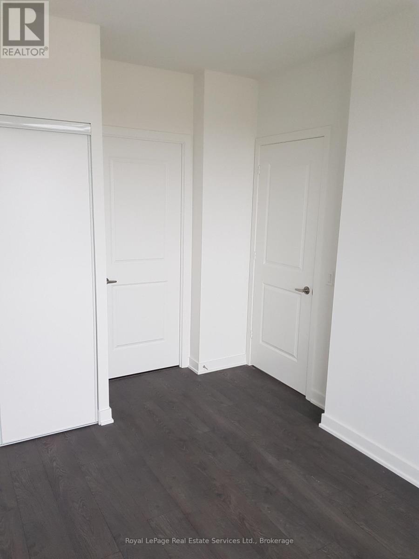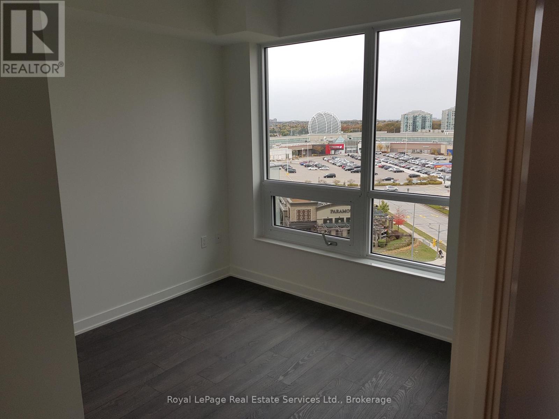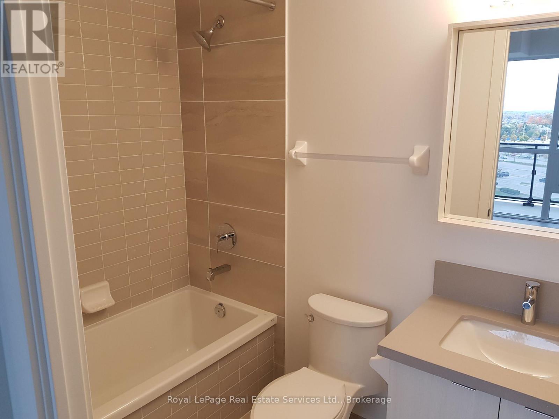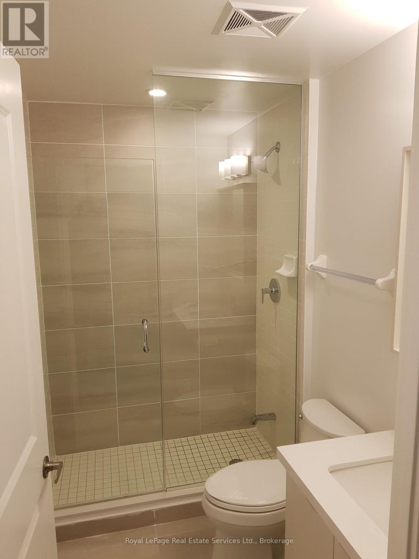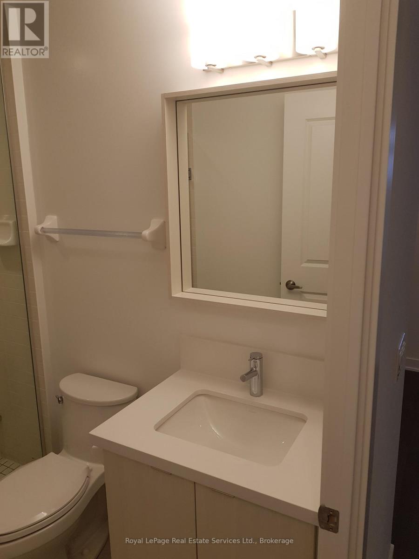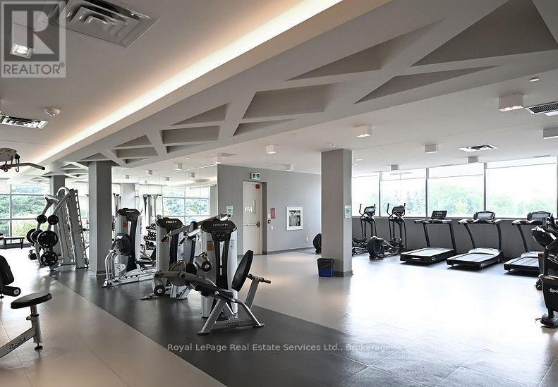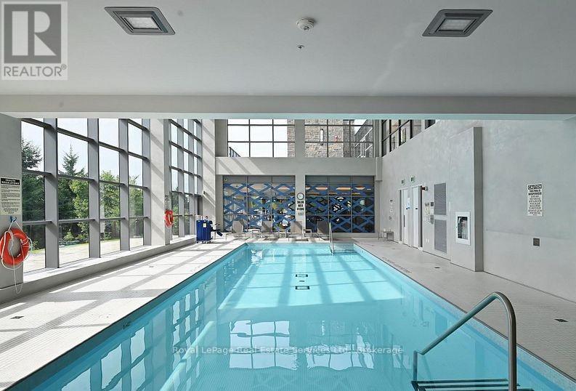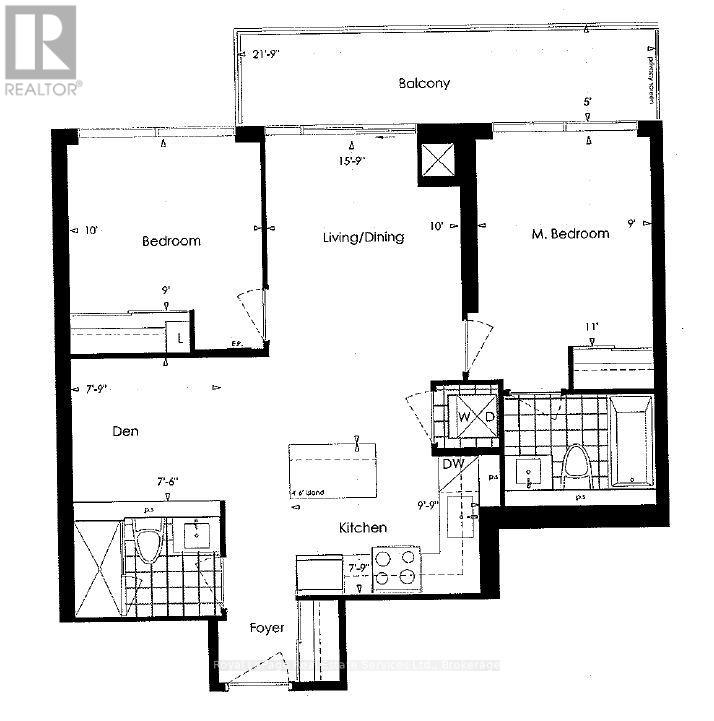810 - 4699 Glen Erin Drive Mississauga, Ontario L5M 2E5
$2,800 Monthly
Welcome to Mills Square, a modern and well-maintained building in the heart of Erin Mills. This spacious 2 bedroom + den, 2 bath unit offers a smart layout with 9 ft ceilings, a contemporary kitchen featuring full-sized stainless steel appliances, stone countertops, and a centre island -perfect for cooking or gathering with friends. The open-concept design gives you plenty of room to live, work, and relax. Includes one underground parking spot and locker. On 8 acres of beautifully landscaped grounds & garden and a large amenity building W/ indoor pool, steamrooms, saunas, fitness club,& a rooftop terrace W/ BBQ's, this is a fantastic place to call home ina convenient, family-friendly neighbourhood. A perfect location, just minutes from Erin Mill Town Centre, top-rated schools, Credit Valley Hospital, public transit, and major highways. Book your showing today! (id:61852)
Property Details
| MLS® Number | W12469273 |
| Property Type | Single Family |
| Community Name | Central Erin Mills |
| AmenitiesNearBy | Hospital, Park, Public Transit |
| CommunityFeatures | Pets Allowed With Restrictions, Community Centre |
| Features | Flat Site, Balcony, Carpet Free, In Suite Laundry |
| ParkingSpaceTotal | 1 |
| PoolType | Indoor Pool |
| ViewType | City View |
Building
| BathroomTotal | 2 |
| BedroomsAboveGround | 2 |
| BedroomsBelowGround | 1 |
| BedroomsTotal | 3 |
| Age | 0 To 5 Years |
| Amenities | Security/concierge, Exercise Centre, Storage - Locker |
| Appliances | Garage Door Opener Remote(s), Dishwasher, Dryer, Microwave, Stove, Washer, Window Coverings, Refrigerator |
| BasementType | None |
| CoolingType | Central Air Conditioning |
| ExteriorFinish | Brick |
| FireProtection | Smoke Detectors |
| FlooringType | Laminate |
| FoundationType | Poured Concrete |
| HeatingFuel | Natural Gas |
| HeatingType | Forced Air |
| SizeInterior | 800 - 899 Sqft |
| Type | Apartment |
Parking
| Underground | |
| Garage |
Land
| Acreage | No |
| LandAmenities | Hospital, Park, Public Transit |
| LandscapeFeatures | Landscaped |
Rooms
| Level | Type | Length | Width | Dimensions |
|---|---|---|---|---|
| Main Level | Living Room | Measurements not available | ||
| Main Level | Dining Room | Measurements not available | ||
| Main Level | Kitchen | Measurements not available | ||
| Main Level | Primary Bedroom | Measurements not available | ||
| Main Level | Bedroom 2 | Measurements not available | ||
| Main Level | Den | Measurements not available |
Interested?
Contact us for more information
Concetta Reda
Salesperson
251 North Service Rd W
Oakville, Ontario L6M 3E7
