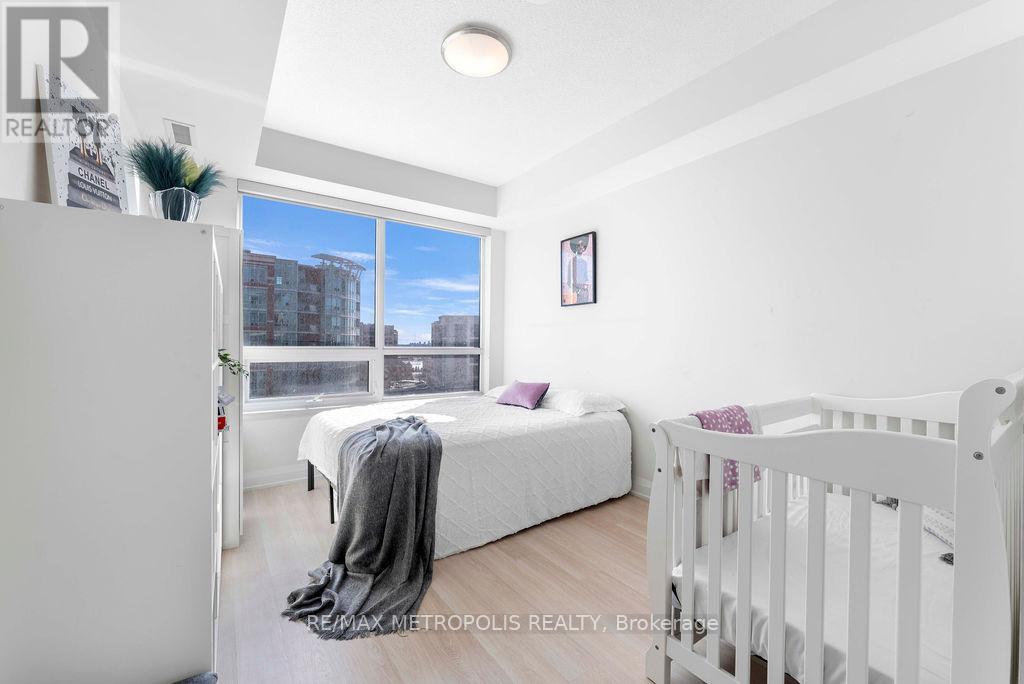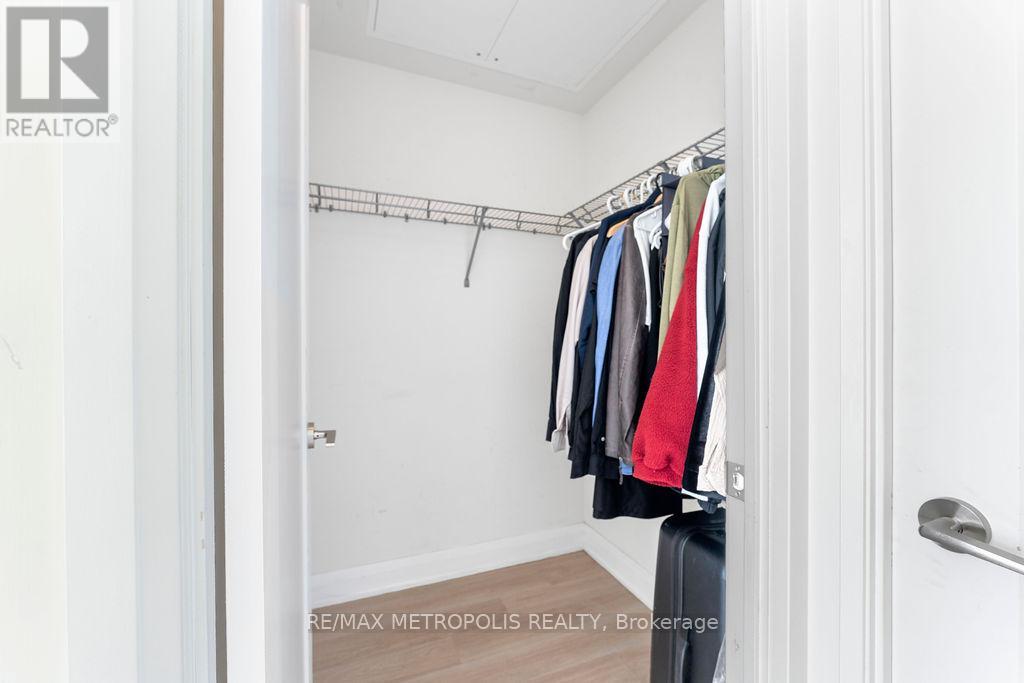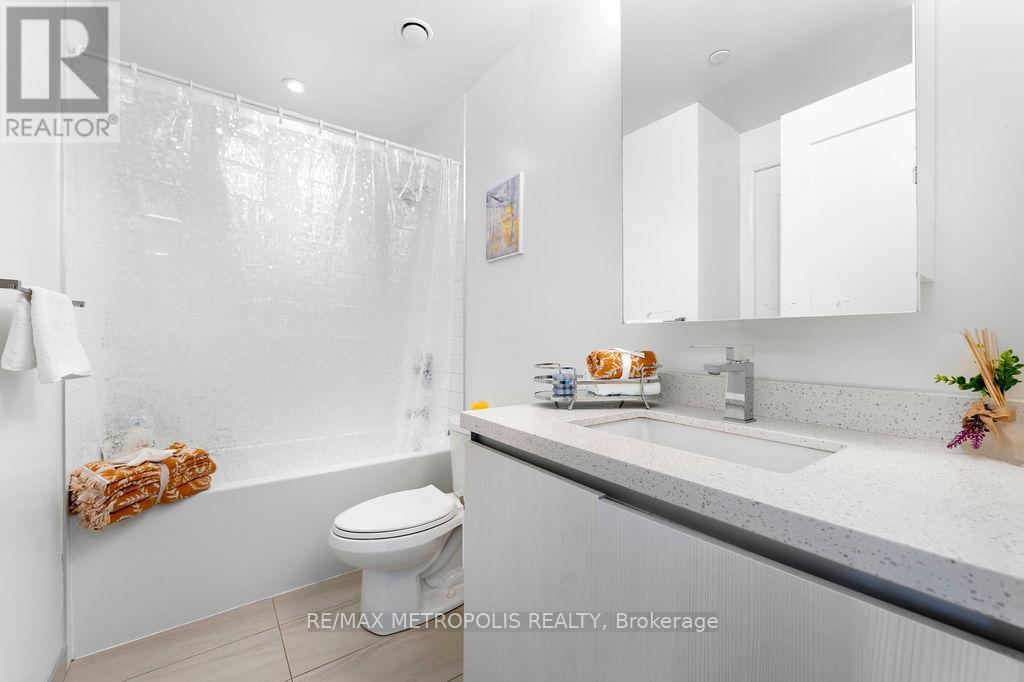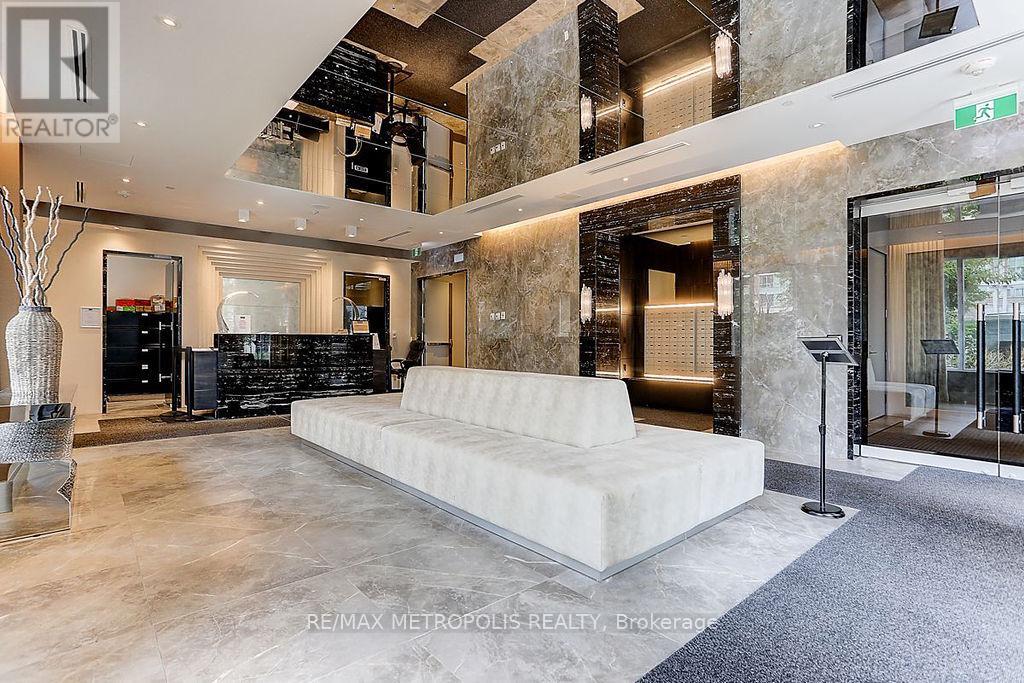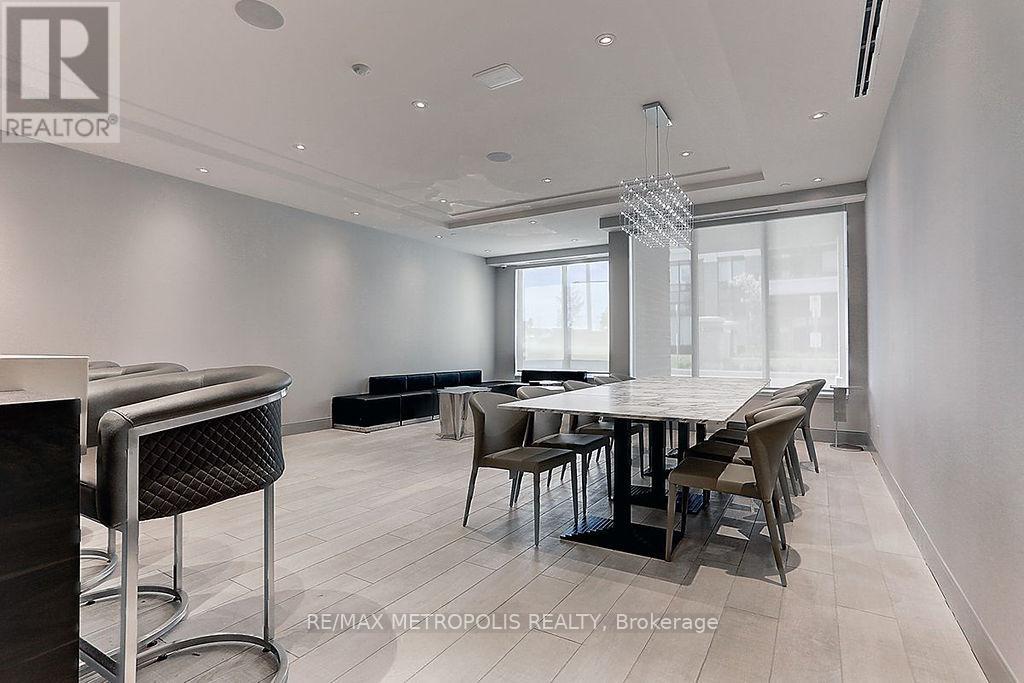810 - 396 Highway 7 Richmond Hill, Ontario L4B 0G7
$608,888Maintenance, Heat, Common Area Maintenance
$636.91 Monthly
Maintenance, Heat, Common Area Maintenance
$636.91 MonthlyExperience luxury living in this stunning 1-bedroom + den condo, located in one of Richmond Hill's most prestigious neighborhoods. This modern unit features an open-concept layout with a sleek chef-inspired kitchen, high-end finishes, and large windows that fill the space with natural light. The versatile den is perfect for a home office or guest suite. Steps from shopping, dining, top-rated schools, parks, public transit, Hwy 404 and 400, this condo offers the perfect blend of convenience and sophistication. An exceptional opportunity for first-time home buyers, professionals, or investors! (id:61852)
Property Details
| MLS® Number | N12155605 |
| Property Type | Single Family |
| Community Name | Doncrest |
| AmenitiesNearBy | Park, Public Transit, Schools |
| CommunityFeatures | Pets Not Allowed |
| Features | Balcony, Carpet Free, In Suite Laundry |
| ParkingSpaceTotal | 1 |
Building
| BathroomTotal | 1 |
| BedroomsAboveGround | 1 |
| BedroomsBelowGround | 1 |
| BedroomsTotal | 2 |
| Amenities | Security/concierge, Exercise Centre, Recreation Centre, Party Room, Visitor Parking, Storage - Locker |
| Appliances | Dishwasher, Dryer, Stove, Washer, Refrigerator |
| CoolingType | Central Air Conditioning |
| ExteriorFinish | Concrete |
| FireProtection | Security Guard |
| FlooringType | Laminate |
| HeatingFuel | Natural Gas |
| HeatingType | Forced Air |
| SizeInterior | 600 - 699 Sqft |
| Type | Apartment |
Parking
| Underground | |
| Garage |
Land
| Acreage | No |
| LandAmenities | Park, Public Transit, Schools |
Rooms
| Level | Type | Length | Width | Dimensions |
|---|---|---|---|---|
| Flat | Dining Room | 3.05 m | 5.85 m | 3.05 m x 5.85 m |
| Flat | Living Room | 3.05 m | 5.85 m | 3.05 m x 5.85 m |
| Flat | Kitchen | 3.05 m | 5.85 m | 3.05 m x 5.85 m |
| Flat | Primary Bedroom | 3.05 m | 3.84 m | 3.05 m x 3.84 m |
| Flat | Den | 2.74 m | 2.59 m | 2.74 m x 2.59 m |
https://www.realtor.ca/real-estate/28328287/810-396-highway-7-richmond-hill-doncrest-doncrest
Interested?
Contact us for more information
Josef Saif
Salesperson
8321 Kennedy Rd #21-22
Markham, Ontario L3R 5N4





