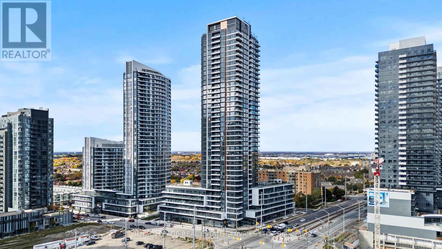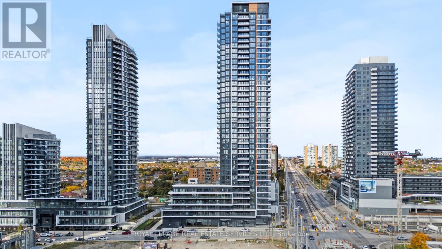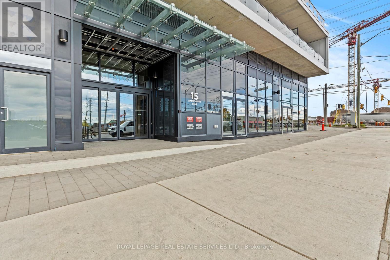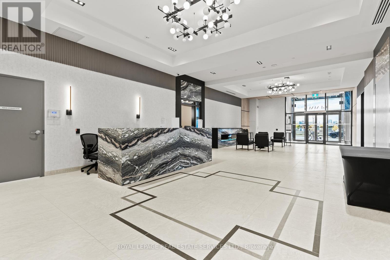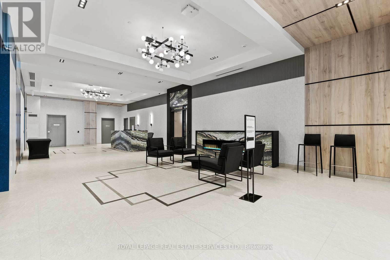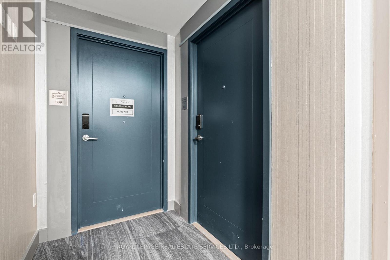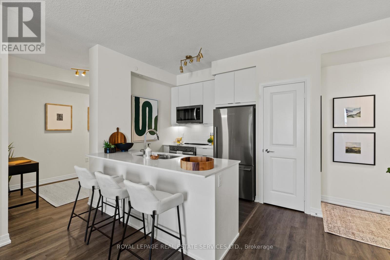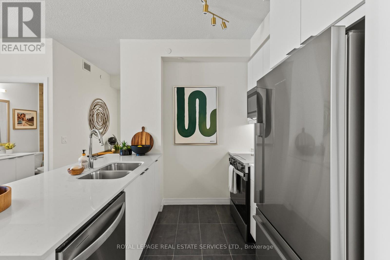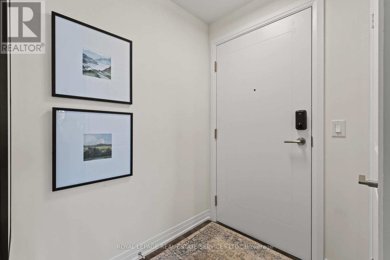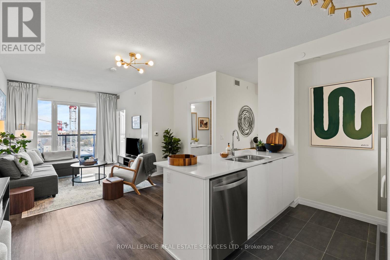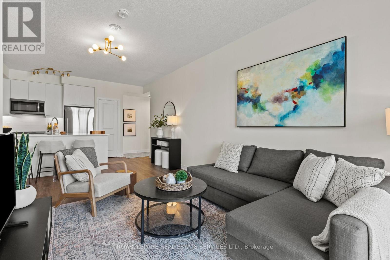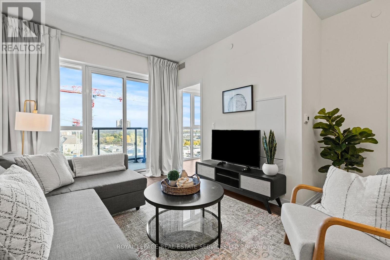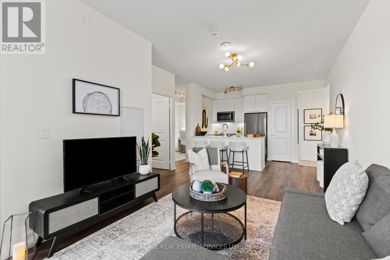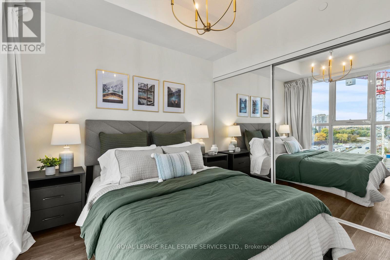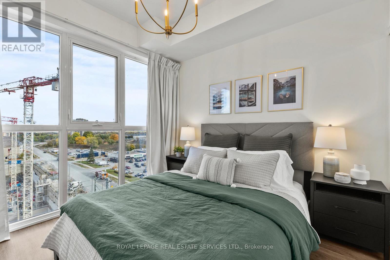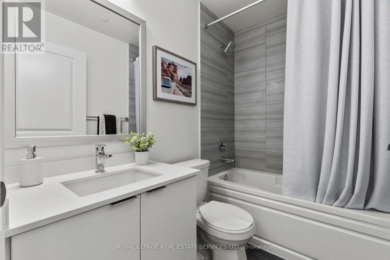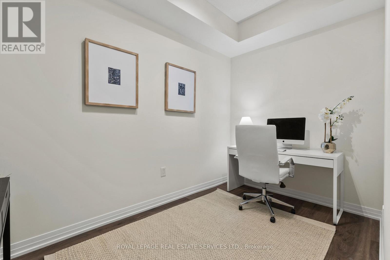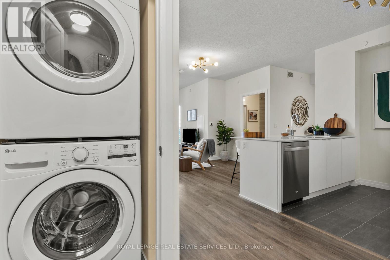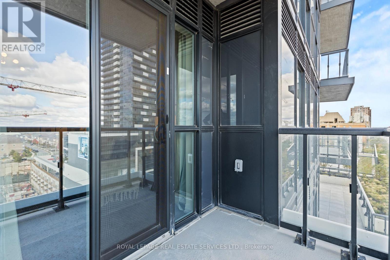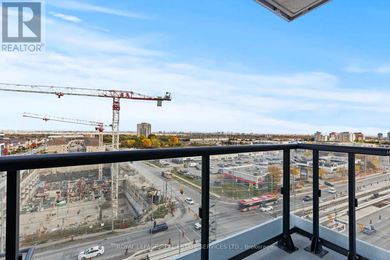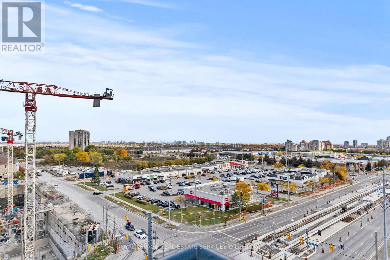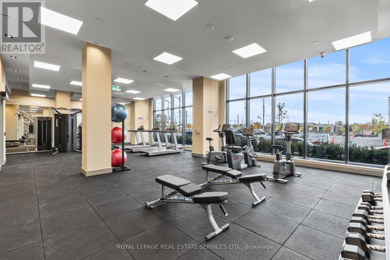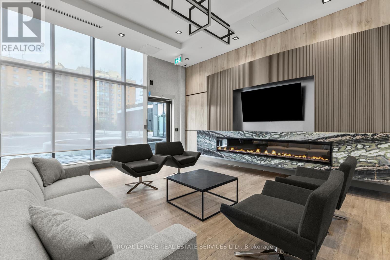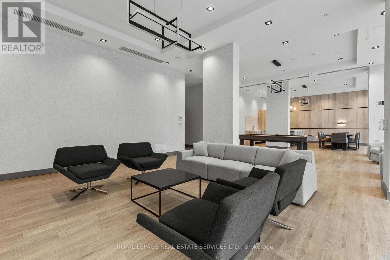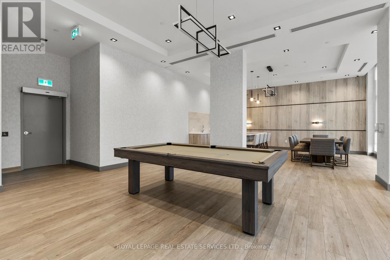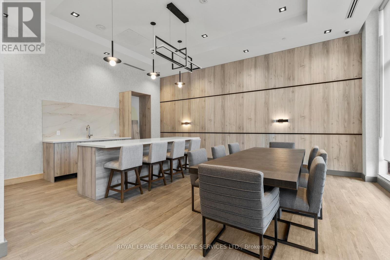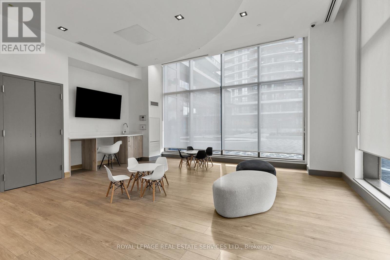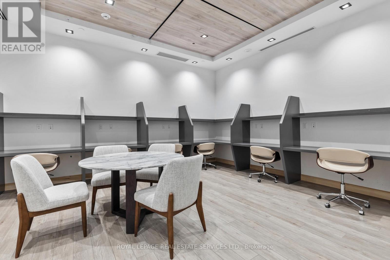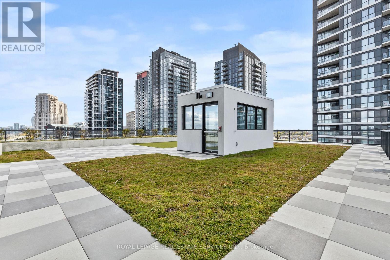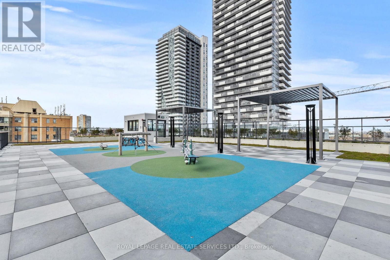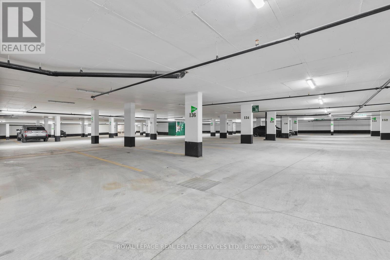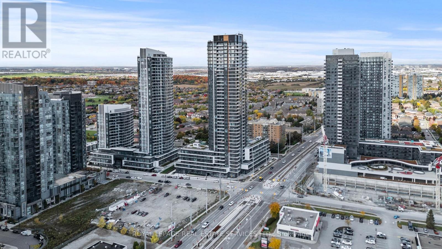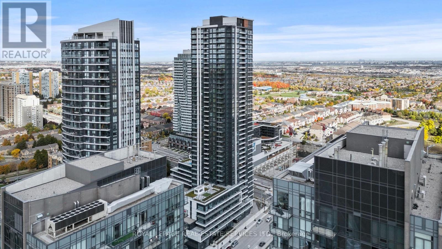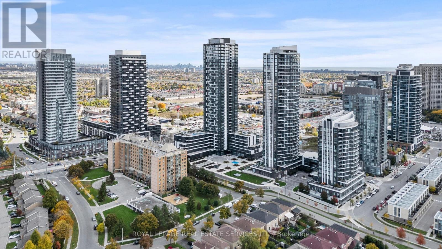810 - 15 Watergarden Drive Mississauga, Ontario L5N 1H1
$2,500 Monthly
Move-in-ready, fully furnished condo in one of Mississauga's most connected and vibrant locations, ideal for a student, working professional, or a couple. Enjoy a true turnkey lifestyle with quality furnishings and thoughtful details, offering a smooth and comfortable move-in experience. Welcome to modern luxury at Gemma Condominiums by Pinnacle. This brand-new, never-lived-in 1-bedroom plus den suite features 670 sq. ft. of interior space plus a 47 sq.ft. balcony (717 sq. ft. total). Floor-to-ceiling east-facing windows bring in abundant natural light and showcase open city views. The versatile den is perfect for a dedicated home office. A spacious living and dining area flows seamlessly into a modern kitchen equipped with full-size stainless-steel appliances, quartz countertops, and contemporary cabinetry. High ceilings, elegant finishes, a stylish 4-piece bathroom, and ensuite laundry complete the space. Residents enjoy resort-style amenities, including a 24/7 concierge, secure entry, state-of-the-art fitness centre, quiet study and co-working lounge, elegant party room, private dining room, and a welcoming lobby that sets the tone from your first step inside. Perfectly positioned at Hurontario & Eglinton, you are steps to cafés, restaurants, grocery stores, parks, and everyday conveniences. Minutes to Square One, Sheridan College, Celebration Square, Whole Foods, and major transit options. Effortless commuting via the Hazel McCallion LRT, GO Transit, and quick access to Hwy 403, 401, 407, and 410. Utilities: High-speed internet and building services included. Tenant pays hydro. Parking & Storage: One underground parking space and one locker included. Room measurements per builder's floor plan. A rare opportunity to lease a brand-new, fully furnished suite in a premier, fast-growing Mississauga community. (id:61852)
Property Details
| MLS® Number | W12521612 |
| Property Type | Single Family |
| Neigbourhood | Hurontario |
| Community Name | Hurontario |
| AmenitiesNearBy | Hospital, Park, Place Of Worship, Public Transit, Schools |
| CommunityFeatures | Pets Allowed With Restrictions |
| Features | Balcony, Carpet Free, In Suite Laundry |
| ParkingSpaceTotal | 1 |
| ViewType | City View |
Building
| BathroomTotal | 1 |
| BedroomsAboveGround | 1 |
| BedroomsBelowGround | 1 |
| BedroomsTotal | 2 |
| Age | New Building |
| Amenities | Security/concierge, Recreation Centre, Exercise Centre, Party Room, Visitor Parking, Storage - Locker |
| Appliances | Garage Door Opener Remote(s), Dishwasher, Dryer, Microwave, Stove, Washer, Window Coverings |
| BasementType | None |
| CoolingType | Central Air Conditioning |
| ExteriorFinish | Brick, Concrete |
| FireProtection | Smoke Detectors |
| HeatingFuel | Electric |
| HeatingType | Forced Air |
| SizeInterior | 700 - 799 Sqft |
| Type | Apartment |
Parking
| Underground | |
| Garage |
Land
| Acreage | No |
| LandAmenities | Hospital, Park, Place Of Worship, Public Transit, Schools |
Rooms
| Level | Type | Length | Width | Dimensions |
|---|---|---|---|---|
| Main Level | Primary Bedroom | 3.048 m | 3.048 m | 3.048 m x 3.048 m |
| Main Level | Kitchen | 1.524 m | 2.4384 m | 1.524 m x 2.4384 m |
| Main Level | Den | 3.502 m | 2.0574 m | 3.502 m x 2.0574 m |
| Main Level | Living Room | 5.7912 m | 3.048 m | 5.7912 m x 3.048 m |
Interested?
Contact us for more information
Mike Bragg
Salesperson
231 Oak Park #400b
Oakville, Ontario L6H 7S8
