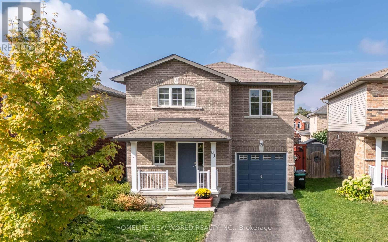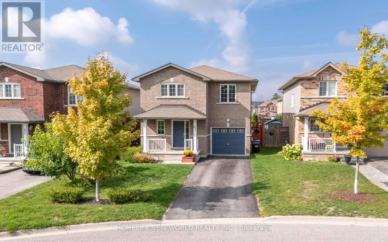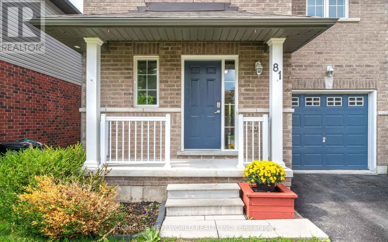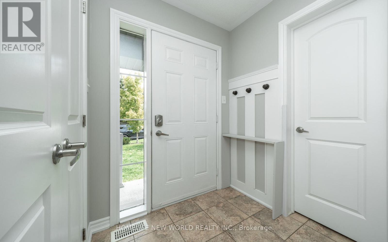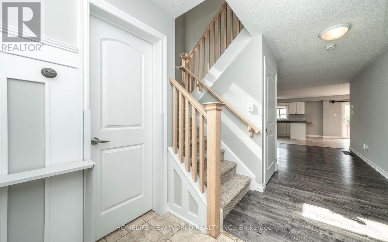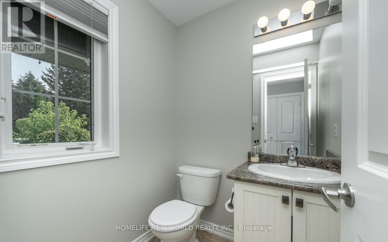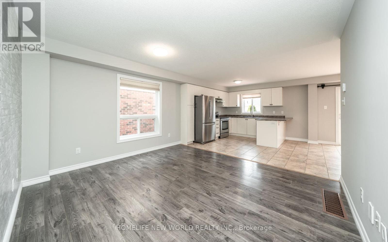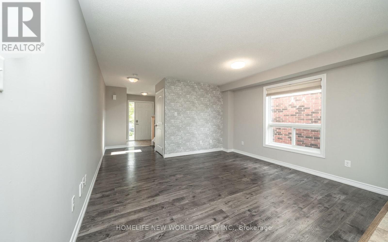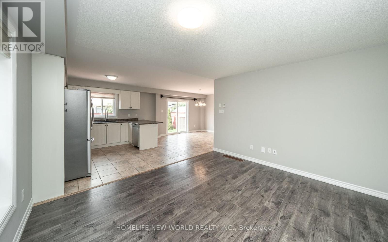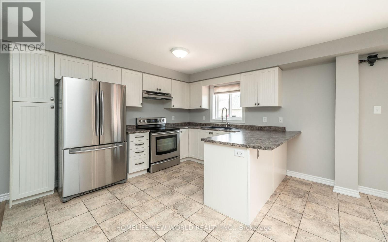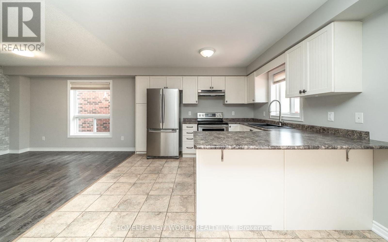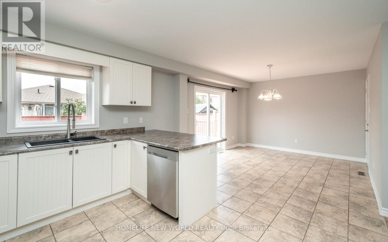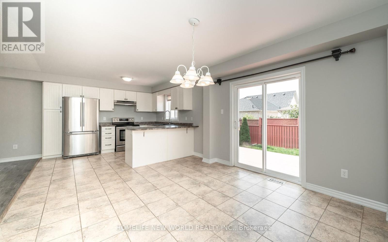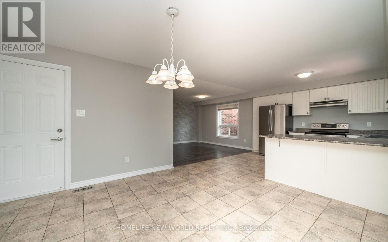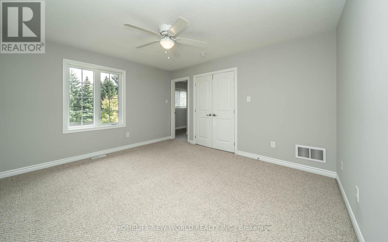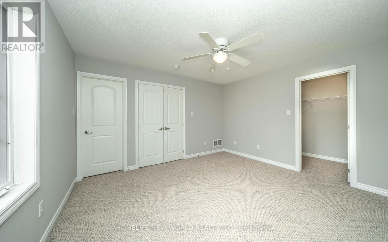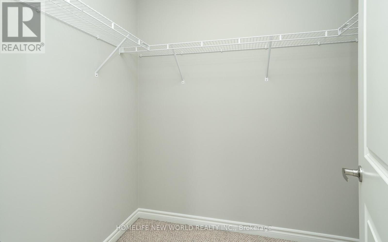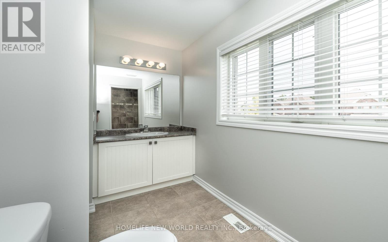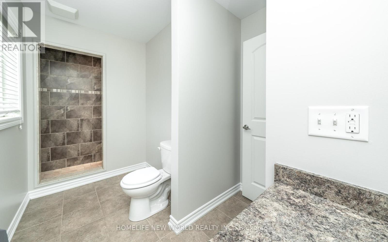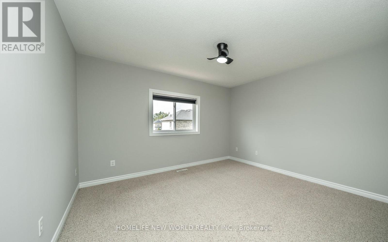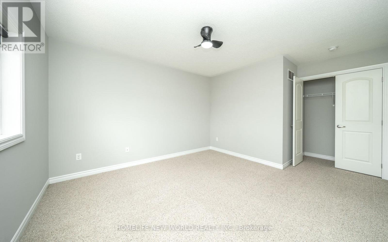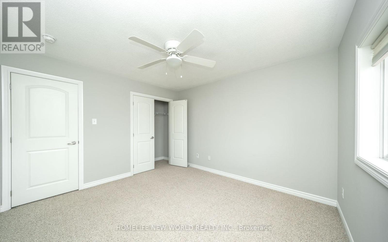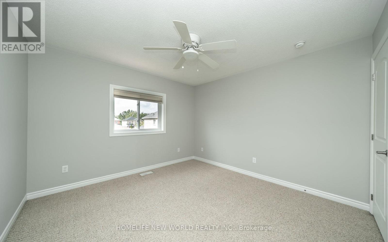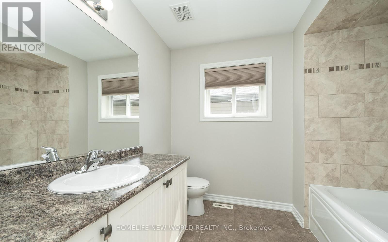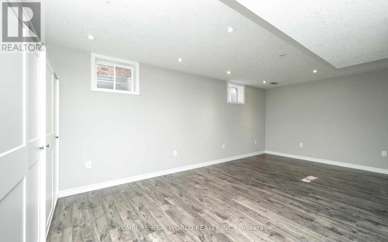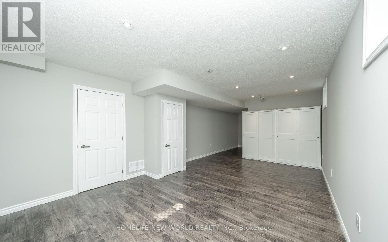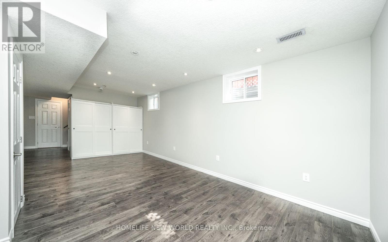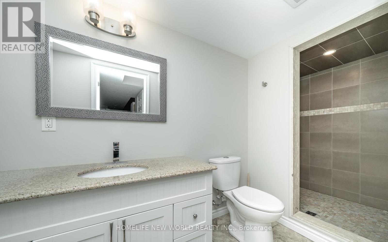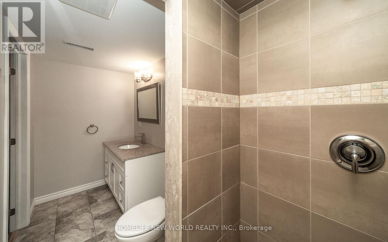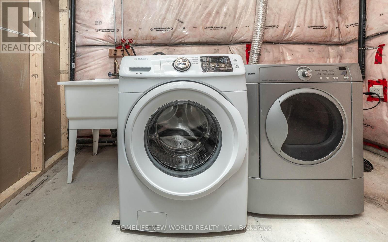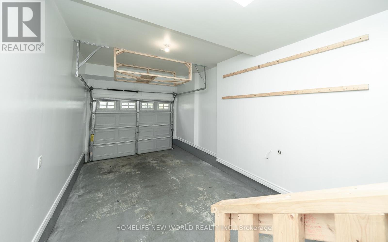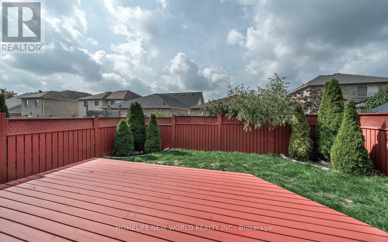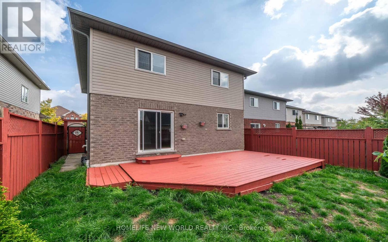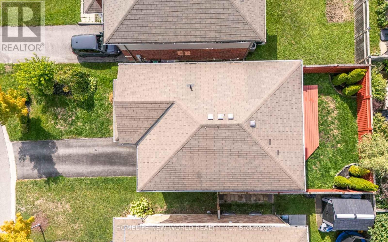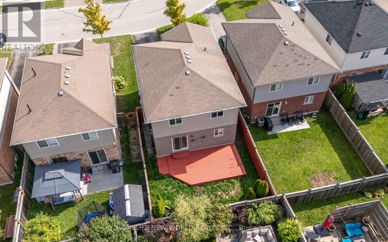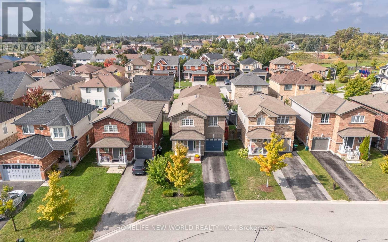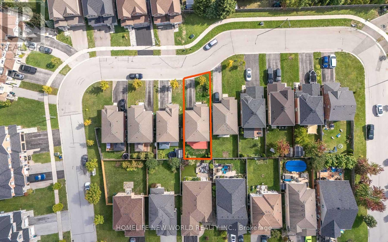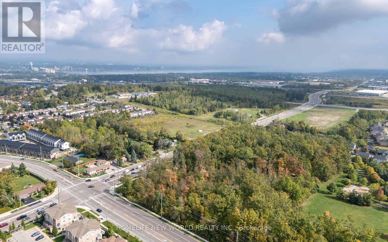81 White Crescent Barrie, Ontario L4N 5Z9
$799,900
Welcome To This Beautiful 10 Years Young 2-Storey Home In Barrie's South End On A Quite Crescent. Upon Entering, The Main Begins With A Spacious Foyer And Convenient Powder Room, Opening Up To The Spacious Living Room And Open Concept Upgraded Kitchen & Dining Room With Walkout To The Fully Fenced Rear Yard. Modern Vinyl & Tile Flooring Throughout The Main Floor Make It A Breeze To Keep Clean. The Whole House, Garage, Deck & Backyrd Fence Are Freshly Painted. On The Second Level, There Are 3 Large Bedrooms With Plenty Of Space For Everyone & 2 Spacious Bathrooms. The Primary Bedroom Has A Private 3-Piece Ensuite With Tile Shower & A Walk-In Closet. The Finished Basement Boasts Another Gorgeous 3-Piece Bathroom & Recreational Room That Is Great For Entertaining Or Vegging After A Long Day. This Home Is Close To Hwy 400 & Is Perfectly Located For Commuters, Walking Distance To High Ranked Schools & Parks & Within 5 Min Drive To Shopping Centres. (id:61852)
Property Details
| MLS® Number | S12425196 |
| Property Type | Single Family |
| Neigbourhood | Holly |
| Community Name | Holly |
| ParkingSpaceTotal | 3 |
Building
| BathroomTotal | 4 |
| BedroomsAboveGround | 3 |
| BedroomsTotal | 3 |
| Age | 6 To 15 Years |
| Appliances | Dishwasher, Dryer, Hood Fan, Stove, Washer, Window Coverings, Refrigerator |
| BasementDevelopment | Finished |
| BasementType | N/a (finished) |
| ConstructionStyleAttachment | Detached |
| CoolingType | Central Air Conditioning |
| ExteriorFinish | Brick |
| FlooringType | Ceramic, Vinyl, Carpeted |
| FoundationType | Concrete |
| HalfBathTotal | 1 |
| HeatingFuel | Natural Gas |
| HeatingType | Forced Air |
| StoriesTotal | 2 |
| SizeInterior | 1500 - 2000 Sqft |
| Type | House |
| UtilityWater | Municipal Water |
Parking
| Garage |
Land
| Acreage | No |
| Sewer | Sanitary Sewer |
| SizeDepth | 83 Ft ,2 In |
| SizeFrontage | 33 Ft ,10 In |
| SizeIrregular | 33.9 X 83.2 Ft |
| SizeTotalText | 33.9 X 83.2 Ft |
Rooms
| Level | Type | Length | Width | Dimensions |
|---|---|---|---|---|
| Second Level | Primary Bedroom | 4.09 m | 3.64 m | 4.09 m x 3.64 m |
| Second Level | Bedroom 2 | 3.74 m | 3.64 m | 3.74 m x 3.64 m |
| Second Level | Bedroom 3 | 3.62 m | 3.46 m | 3.62 m x 3.46 m |
| Basement | Recreational, Games Room | 6.55 m | 3.72 m | 6.55 m x 3.72 m |
| Main Level | Kitchen | 3.97 m | 3.45 m | 3.97 m x 3.45 m |
| Main Level | Dining Room | 3.45 m | 3.01 m | 3.45 m x 3.01 m |
| Main Level | Living Room | 3.98 m | 3.59 m | 3.98 m x 3.59 m |
https://www.realtor.ca/real-estate/28909966/81-white-crescent-barrie-holly-holly
Interested?
Contact us for more information
Ina Halko
Salesperson
201 Consumers Rd., Ste. 205
Toronto, Ontario M2J 4G8
