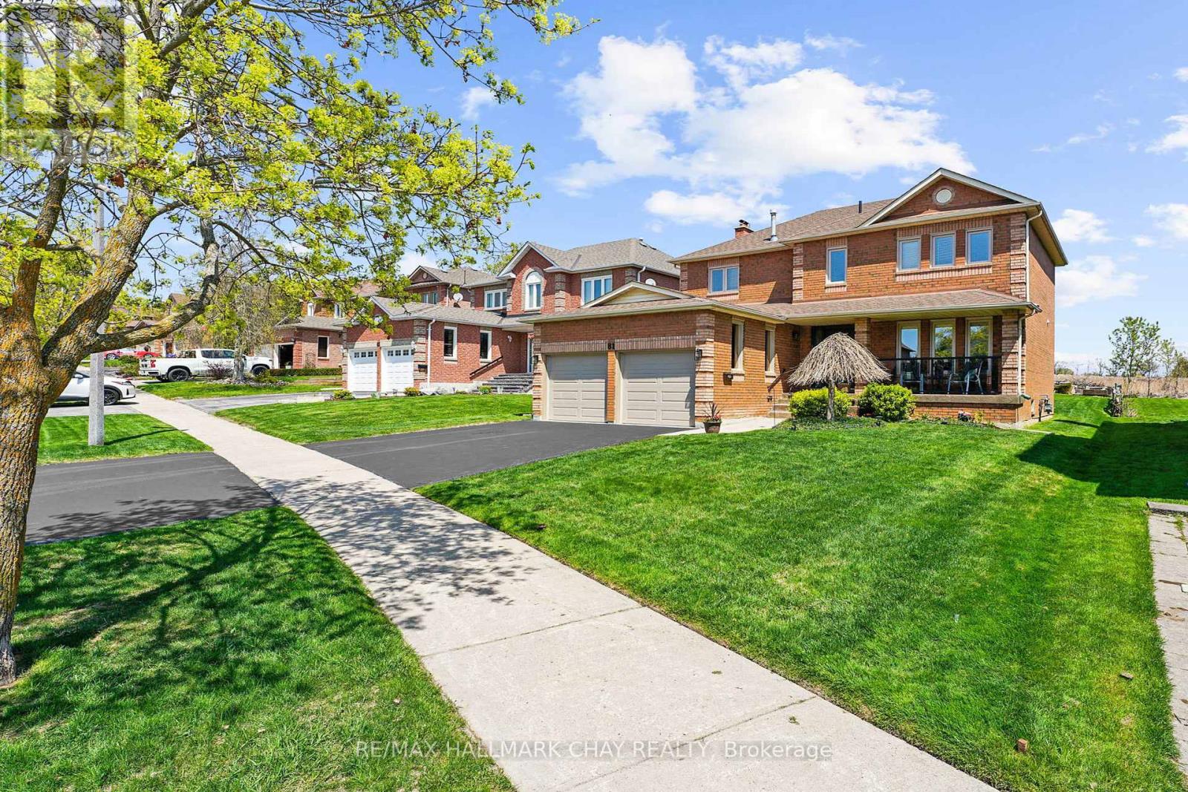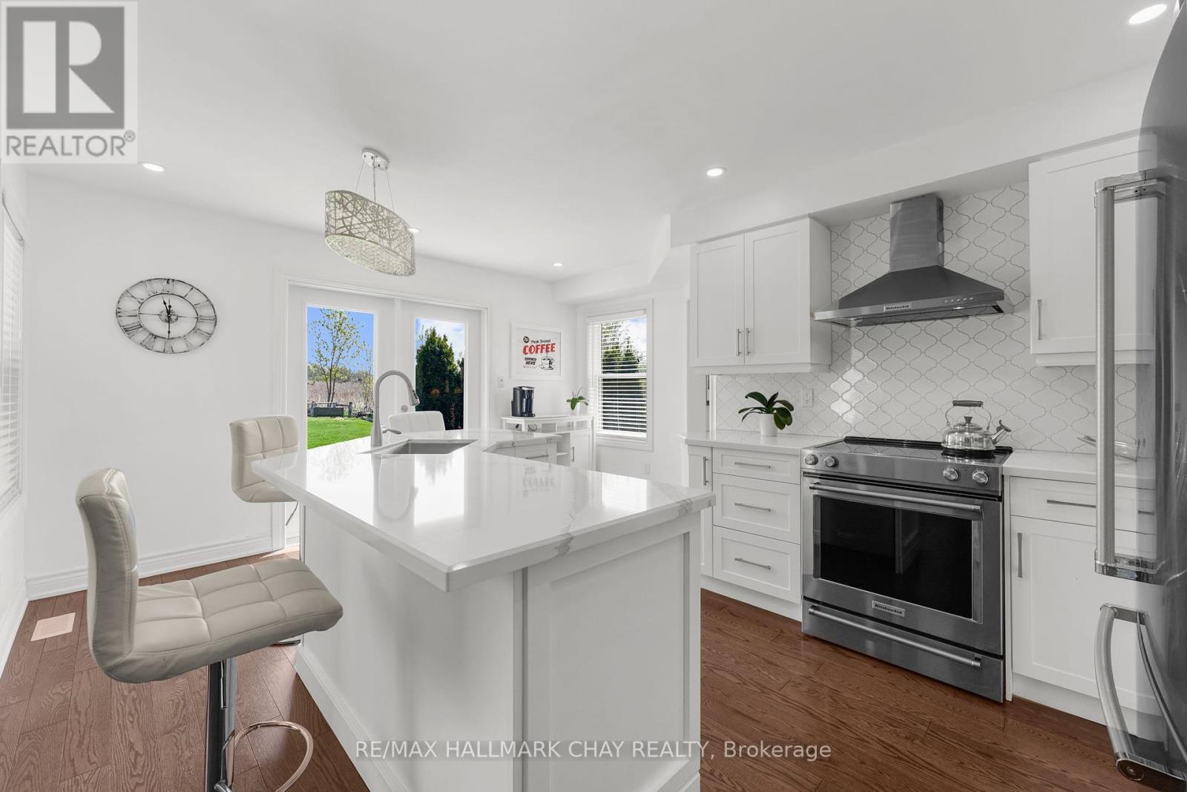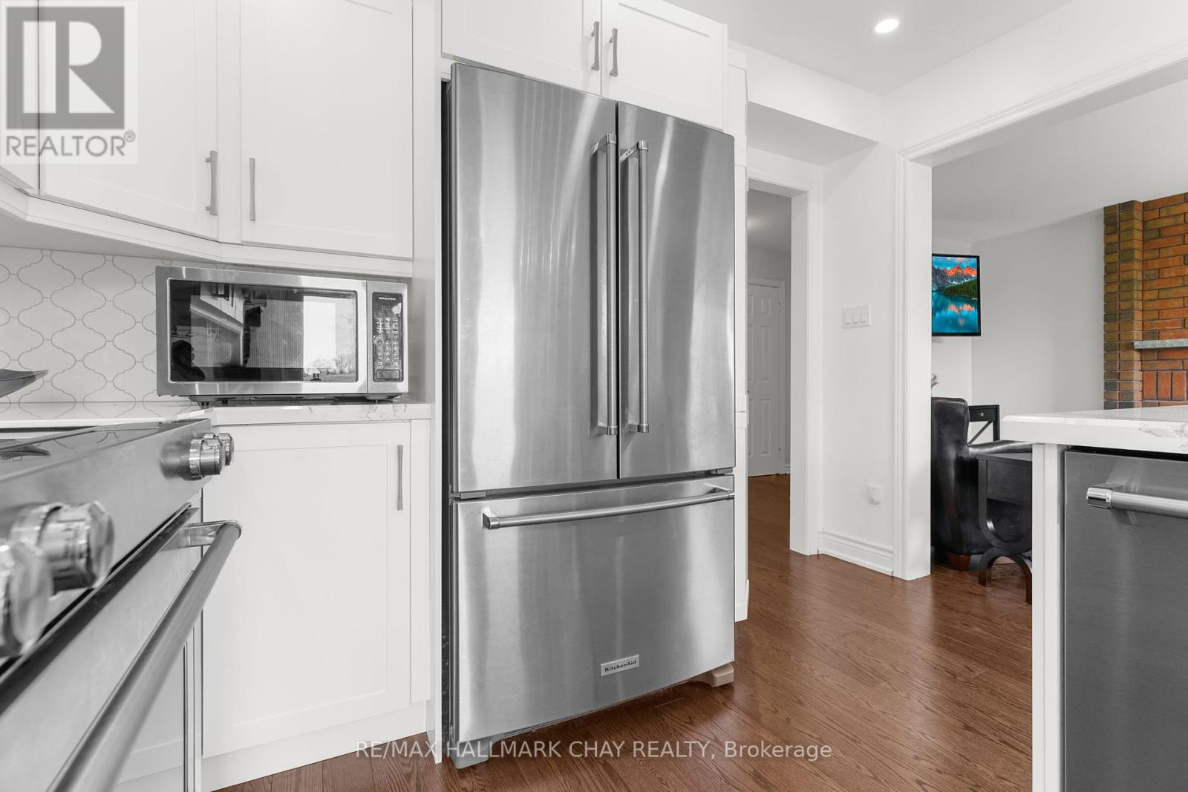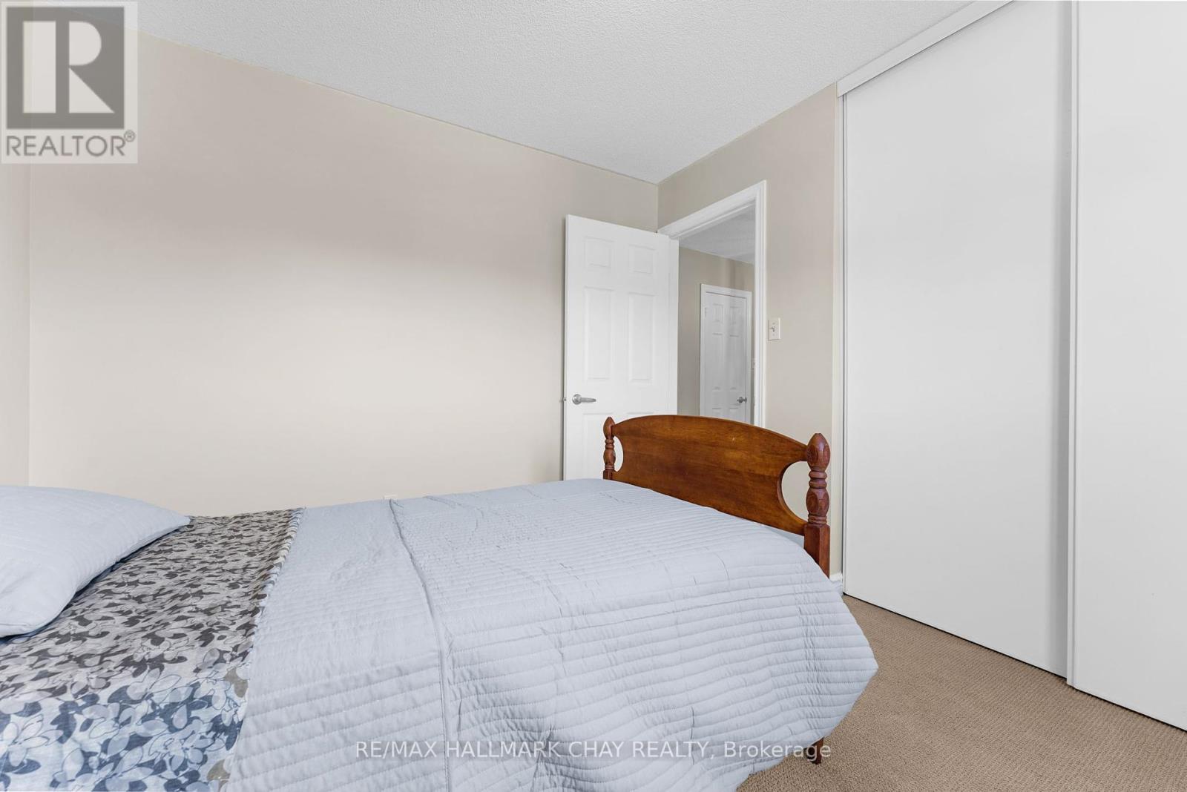81 Tulip Street Georgina, Ontario L4P 1C6
$925,000
Step into this bright and beautifully kept 3-bedroom, 3-bathroom home offering 1960sqft of living space on a rarely offered 51 x 141 ft lot backing onto open space conservation with a stream running through. Its a peaceful, private setting perfect for nature lovers and those seeking a quiet place to call home. Built by Greystone Homes and proudly maintained by its original owners, this home features an all new kitchen (2018) with quartz countertops & Kitchen-Aid SS appliances (2018), updated hardwood and carpet (2018), new windows and front door (2022), and a 40-year shingle roof installed in 2007. Generous windows flood the home with natural light and complement the spacious layout. The unfinished basement provides a blank canvas for additional living space. Outside, enjoy a deep backyard with no rear neighbours, a double garage with insulated garage doors installed in 2015, and a driveway with parking for two full size vehicles. This quiet street is filled with long-time residents and is just down the road from Lake Simcoe. Walk to public and Catholic elementary schools, with both public and catholic high school options in town. Close to the new recreation centre, arena, libraries, shopping, dining, medical services, and more. Residents enjoy free parking at lakefront parks and easy boat access. A great family home in a friendly community! This location offers the best of both worlds: peaceful living with all the amenities nearby and a great commuter location with easy access to the GTA. (id:61852)
Property Details
| MLS® Number | N12146694 |
| Property Type | Single Family |
| Community Name | Keswick North |
| ParkingSpaceTotal | 4 |
Building
| BathroomTotal | 3 |
| BedroomsAboveGround | 3 |
| BedroomsTotal | 3 |
| Amenities | Fireplace(s) |
| Appliances | Dishwasher, Dryer, Stove, Washer, Window Coverings, Refrigerator |
| BasementDevelopment | Unfinished |
| BasementType | Full (unfinished) |
| ConstructionStyleAttachment | Detached |
| CoolingType | Central Air Conditioning |
| ExteriorFinish | Brick |
| FireplacePresent | Yes |
| FoundationType | Concrete |
| HalfBathTotal | 1 |
| HeatingFuel | Natural Gas |
| HeatingType | Forced Air |
| StoriesTotal | 2 |
| SizeInterior | 1500 - 2000 Sqft |
| Type | House |
| UtilityWater | Municipal Water |
Parking
| Attached Garage | |
| Garage |
Land
| Acreage | No |
| Sewer | Sanitary Sewer |
| SizeDepth | 141 Ft |
| SizeFrontage | 51 Ft |
| SizeIrregular | 51 X 141 Ft |
| SizeTotalText | 51 X 141 Ft |
Rooms
| Level | Type | Length | Width | Dimensions |
|---|---|---|---|---|
| Main Level | Kitchen | 5.12 m | 3.32 m | 5.12 m x 3.32 m |
| Main Level | Dining Room | 3.33 m | 3.29 m | 3.33 m x 3.29 m |
| Main Level | Living Room | 4.11 m | 3.33 m | 4.11 m x 3.33 m |
| Main Level | Family Room | 4.63 m | 3.36 m | 4.63 m x 3.36 m |
| Main Level | Foyer | 3.37 m | 2.25 m | 3.37 m x 2.25 m |
| Main Level | Laundry Room | 2.2 m | 1.76 m | 2.2 m x 1.76 m |
| Main Level | Primary Bedroom | 5.61 m | 3.38 m | 5.61 m x 3.38 m |
| Main Level | Bedroom 2 | 3.56 m | 3.5 m | 3.56 m x 3.5 m |
| Main Level | Bedroom 3 | 3.34 m | 3.03 m | 3.34 m x 3.03 m |
https://www.realtor.ca/real-estate/28309194/81-tulip-street-georgina-keswick-north-keswick-north
Interested?
Contact us for more information
Jamie Mcginty
Broker
20 Victoria St. W. P.o. Box 108
Alliston, Ontario L9R 1T9


















































