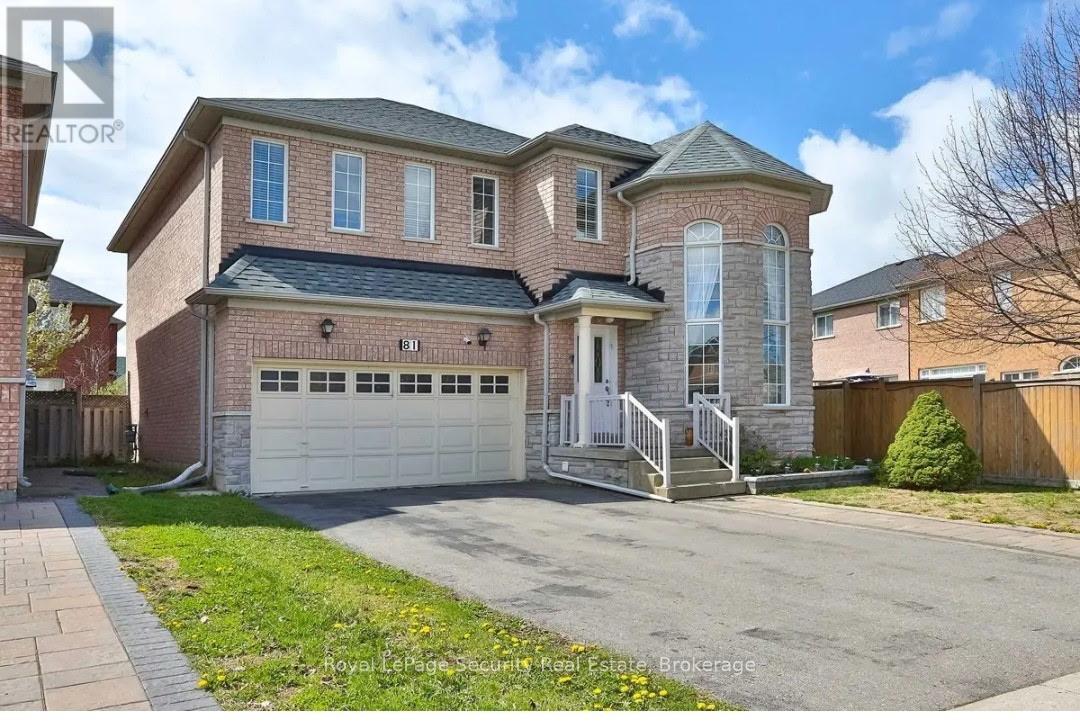81 Ten Oaks Boulevard Vaughan, Ontario L4K 5G3
$1,539,880
Welcome to 81 Ten Oaks Blvd A Beautifully Maintained 4-Bedroom Home on a Premium Pie-Shaped Lot Located in one of the area's most desirable neighborhoods, this meticulously cared-for home offers comfort, functionality, and quality upgrades throughout. Set on a rare, premium pie-shaped lot, the property features striking stone exterior accents and an extra-wide driveway with parking for up to six vehicles. Inside, the bright and spacious layout is designed for everyday living and entertaining. The living room boasts soaring 20-foot cathedral ceilings and a charming bay window that floods the space with natural light. The formal dining room provides a perfect setting for special occasions, while the open-concept family room with a cozy gas fireplace offers a warm and inviting atmosphere. The adjacent eat-in kitchen features granite countertops and a walk-out to the backyard ideal for enjoying indoor-outdoor living. Upstairs, you'll find four generously sized bedrooms with ample closet space, all connected by an extra-wide hallway that adds to the open feel of the second floor. The eye-catching wrought iron staircase and hardwood floors throughout the upper level add a touch of refinement. A full-sized, unfinished basement offers endless potential to create additional living space to suit your needs. The fully fenced backyard is a peaceful retreat with mature fruit trees and plenty of room for outdoor enjoyment, play, or gardening. Perfectly positioned near top-rated schools, parks, the GO Train, and major highways (400, 407,and Hwy 7), this move-in ready home combines everyday convenience with thoughtful finishes and spacious living. (id:61852)
Property Details
| MLS® Number | N12327550 |
| Property Type | Single Family |
| Community Name | Patterson |
| Features | Carpet Free |
| ParkingSpaceTotal | 6 |
Building
| BathroomTotal | 3 |
| BedroomsAboveGround | 4 |
| BedroomsTotal | 4 |
| Amenities | Fireplace(s) |
| Appliances | Central Vacuum, Dishwasher, Dryer, Hood Fan, Stove, Washer, Window Coverings, Refrigerator |
| BasementDevelopment | Unfinished |
| BasementType | N/a (unfinished) |
| ConstructionStyleAttachment | Detached |
| CoolingType | Central Air Conditioning |
| ExteriorFinish | Brick, Stone |
| FireplacePresent | Yes |
| FlooringType | Laminate, Ceramic, Hardwood |
| FoundationType | Unknown |
| HalfBathTotal | 1 |
| HeatingFuel | Natural Gas |
| HeatingType | Forced Air |
| StoriesTotal | 2 |
| SizeInterior | 2000 - 2500 Sqft |
| Type | House |
| UtilityWater | Municipal Water |
Parking
| Attached Garage | |
| Garage |
Land
| Acreage | No |
| Sewer | Sanitary Sewer |
| SizeDepth | 87 Ft ,1 In |
| SizeFrontage | 39 Ft ,3 In |
| SizeIrregular | 39.3 X 87.1 Ft |
| SizeTotalText | 39.3 X 87.1 Ft |
Rooms
| Level | Type | Length | Width | Dimensions |
|---|---|---|---|---|
| Second Level | Primary Bedroom | 3.62 m | 5.47 m | 3.62 m x 5.47 m |
| Second Level | Bedroom 2 | 3 m | 3.65 m | 3 m x 3.65 m |
| Second Level | Bedroom 3 | 3.95 m | 3.49 m | 3.95 m x 3.49 m |
| Second Level | Bedroom 4 | 3.62 m | 2.74 m | 3.62 m x 2.74 m |
| Main Level | Living Room | 3.24 m | 3.11 m | 3.24 m x 3.11 m |
| Main Level | Dining Room | 3.26 m | 3.59 m | 3.26 m x 3.59 m |
| Main Level | Kitchen | 3.91 m | 4.87 m | 3.91 m x 4.87 m |
| Main Level | Family Room | 5.37 m | 3.34 m | 5.37 m x 3.34 m |
https://www.realtor.ca/real-estate/28696640/81-ten-oaks-boulevard-vaughan-patterson-patterson
Interested?
Contact us for more information
Ilda Rites
Salesperson
2700 Dufferin Street Unit 47
Toronto, Ontario M6B 4J3



















































