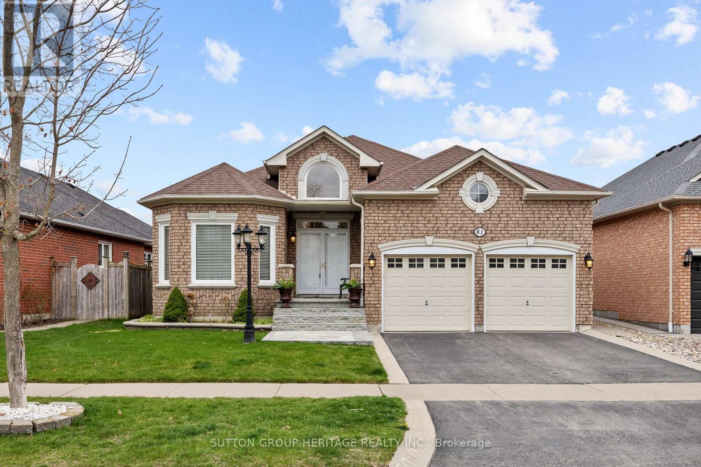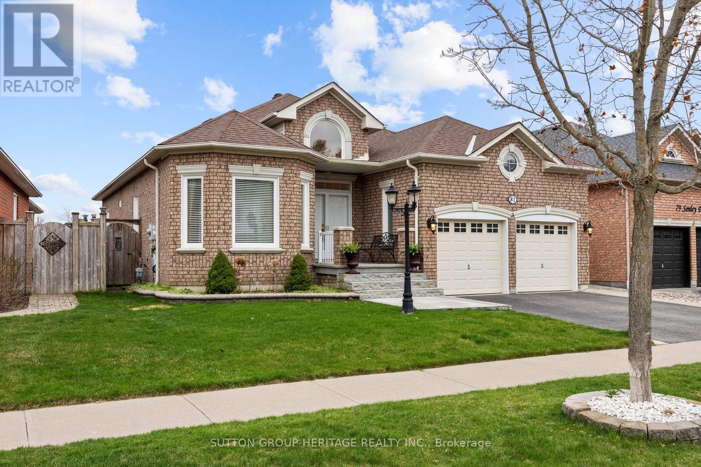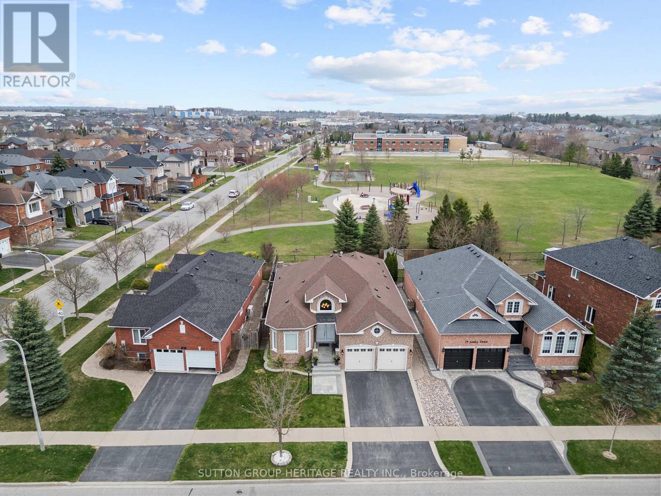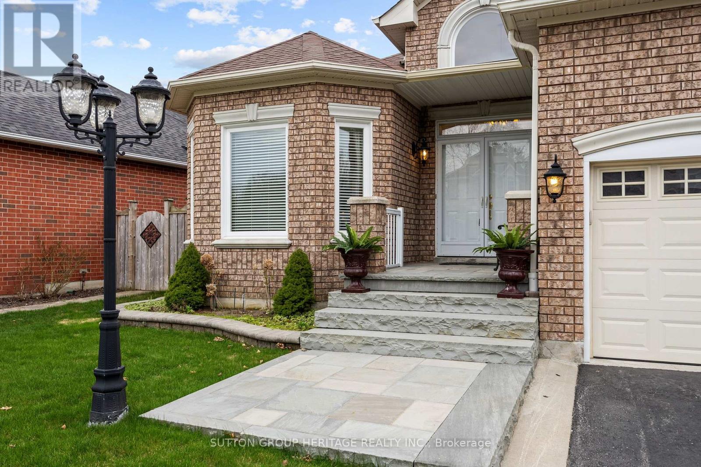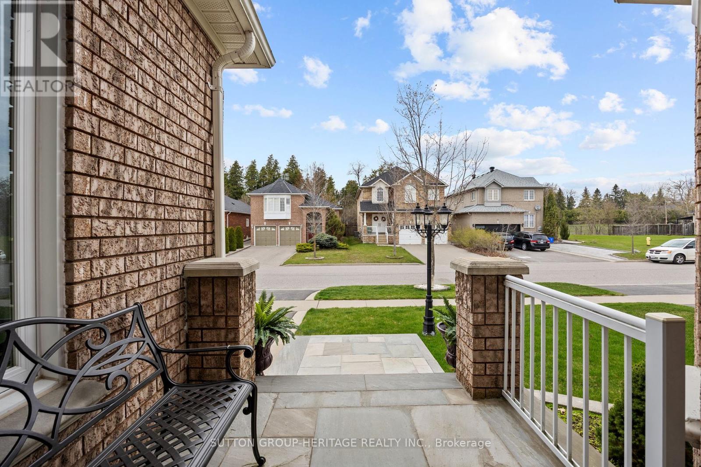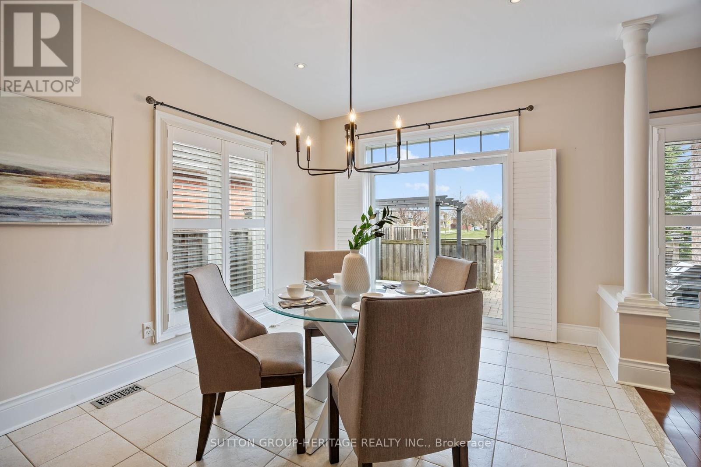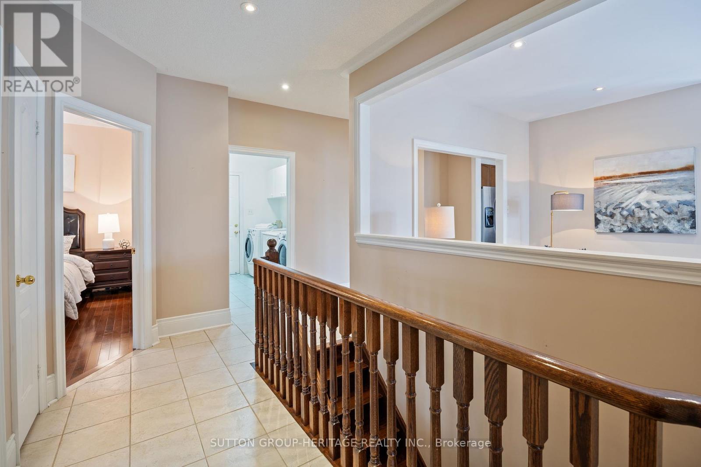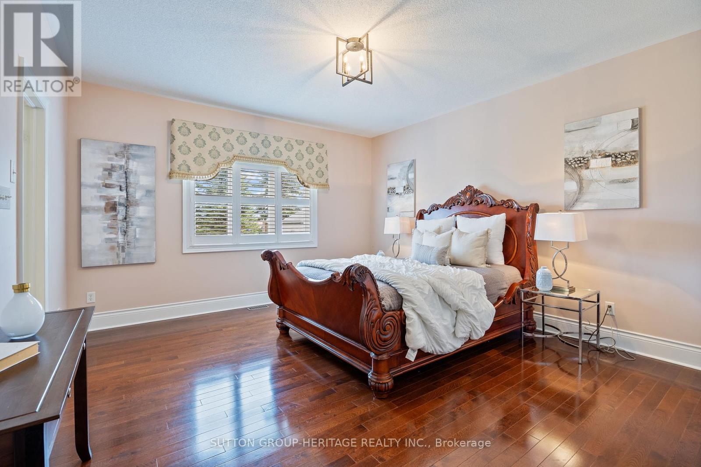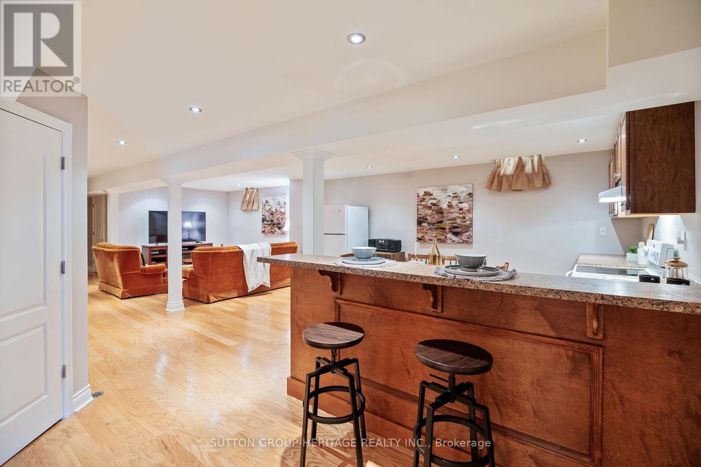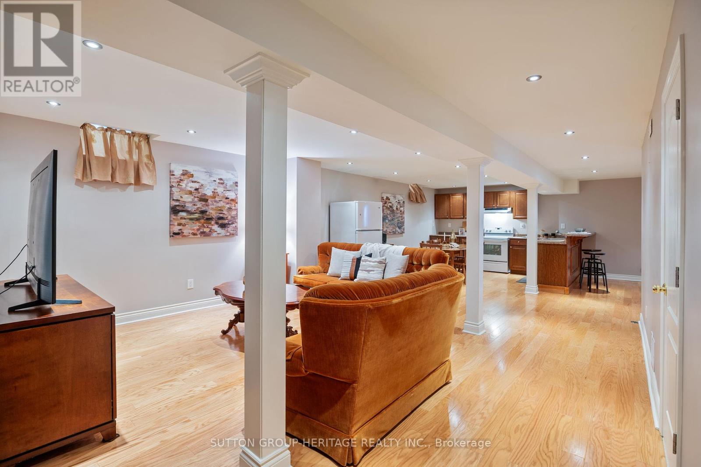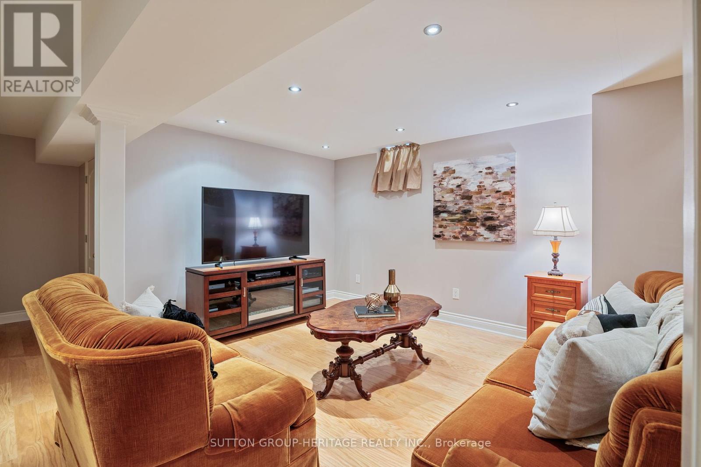81 Sonley Drive Whitby, Ontario L1R 3R4
$1,239,900
Stunning, bright, all-brick, 1912 sq.ft. bungalow in an unbeatable, sought-after neighbourhood. Welcome to 81 Sonley Drive, with welcoming curb appeal, natural stone landscaping and double front doors. Step inside to a spacious foyer with vaulted ceiling and double closet. Look no further and call this home. Boasts quality finishes throughout, including 9-foot ceilings, hardwood and ceramic floors, 6 foot baseboards, California shutters, granite counters, gas fireplace, transom windows over the front doors and back sliding glass doors. So much to highlight!! No neighbours behind, pot lights throughout, high-end Maytag appliances - front-load washer/dryer, ice-maker bottom freezer fridge, gas stove with double door oven, quiet run dishwasher. That's only upstairs. The basement offers another 1912 sq.ft. of open concept space, with a separate entrance to the outside. A potential in-law suite or accessory apartment with the same high quality finishes. Extra height double car garage can accommodate hydraulic or storage lift for car, and features practical shelving throughout. Located close to all amenities, yet tucked in to an exclusive enclave of homes. Easy access to 407 and 401. Public transit nearby. Great schools. A wonderful blend of comfort, style, space and potential awaits you. (id:61852)
Property Details
| MLS® Number | E12117137 |
| Property Type | Single Family |
| Community Name | Taunton North |
| AmenitiesNearBy | Park, Schools, Public Transit |
| Features | Level Lot, In-law Suite |
| ParkingSpaceTotal | 6 |
Building
| BathroomTotal | 3 |
| BedroomsAboveGround | 2 |
| BedroomsBelowGround | 1 |
| BedroomsTotal | 3 |
| Appliances | Garage Door Opener Remote(s), Water Heater, All, Blinds, Window Coverings |
| ArchitecturalStyle | Raised Bungalow |
| BasementFeatures | Apartment In Basement, Separate Entrance |
| BasementType | N/a |
| ConstructionStyleAttachment | Detached |
| CoolingType | Central Air Conditioning |
| ExteriorFinish | Brick |
| FireplacePresent | Yes |
| FlooringType | Hardwood, Concrete, Ceramic |
| FoundationType | Poured Concrete |
| HeatingFuel | Natural Gas |
| HeatingType | Forced Air |
| StoriesTotal | 1 |
| SizeInterior | 1500 - 2000 Sqft |
| Type | House |
| UtilityWater | Municipal Water |
Parking
| Attached Garage | |
| Garage |
Land
| Acreage | No |
| FenceType | Fenced Yard |
| LandAmenities | Park, Schools, Public Transit |
| LandscapeFeatures | Landscaped |
| Sewer | Sanitary Sewer |
| SizeDepth | 115 Ft |
| SizeFrontage | 50 Ft |
| SizeIrregular | 50 X 115 Ft |
| SizeTotalText | 50 X 115 Ft |
Rooms
| Level | Type | Length | Width | Dimensions |
|---|---|---|---|---|
| Basement | Kitchen | 5.67 m | 4.01 m | 5.67 m x 4.01 m |
| Basement | Family Room | 5.96 m | 8.02 m | 5.96 m x 8.02 m |
| Basement | Bedroom 3 | 3.87 m | 4.36 m | 3.87 m x 4.36 m |
| Basement | Bathroom | 2.77 m | 2.56 m | 2.77 m x 2.56 m |
| Basement | Sitting Room | 6.04 m | 6.87 m | 6.04 m x 6.87 m |
| Basement | Utility Room | 3.29 m | 4.1 m | 3.29 m x 4.1 m |
| Basement | Cold Room | 2.53 m | 0.91 m | 2.53 m x 0.91 m |
| Main Level | Foyer | 2.58 m | 5.39 m | 2.58 m x 5.39 m |
| Main Level | Bathroom | 2.01 m | 2.36 m | 2.01 m x 2.36 m |
| Main Level | Living Room | 3.29 m | 4.22 m | 3.29 m x 4.22 m |
| Main Level | Dining Room | 3.29 m | 2.84 m | 3.29 m x 2.84 m |
| Main Level | Kitchen | 3.29 m | 3.2 m | 3.29 m x 3.2 m |
| Main Level | Eating Area | 3.29 m | 3.89 m | 3.29 m x 3.89 m |
| Main Level | Family Room | 3.46 m | 5.06 m | 3.46 m x 5.06 m |
| Main Level | Laundry Room | 1.85 m | 2.42 m | 1.85 m x 2.42 m |
| Main Level | Bedroom 2 | 3.14 m | 3.72 m | 3.14 m x 3.72 m |
| Main Level | Bathroom | 2.41 m | 2.33 m | 2.41 m x 2.33 m |
| Main Level | Primary Bedroom | 4.23 m | 5.77 m | 4.23 m x 5.77 m |
Utilities
| Cable | Available |
| Electricity | Installed |
| Sewer | Installed |
https://www.realtor.ca/real-estate/28244528/81-sonley-drive-whitby-taunton-north-taunton-north
Interested?
Contact us for more information
Stella Rinaldi
Salesperson
44 Baldwin Street
Whitby, Ontario L1M 1A2
