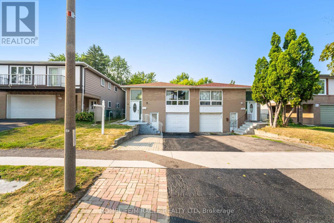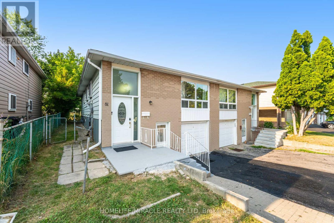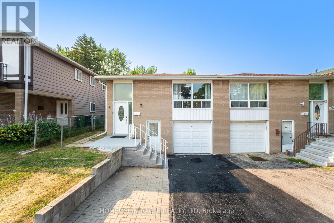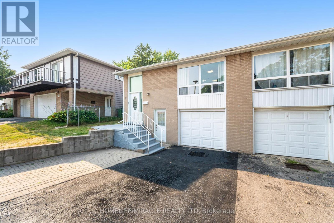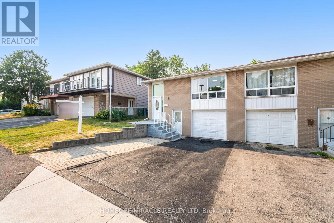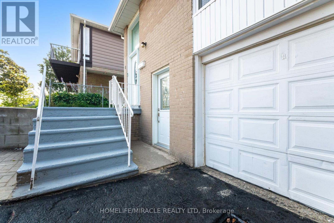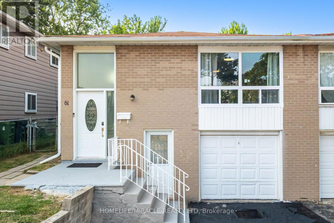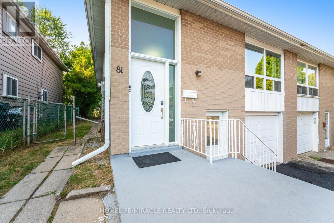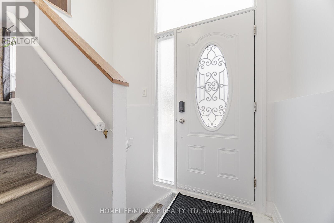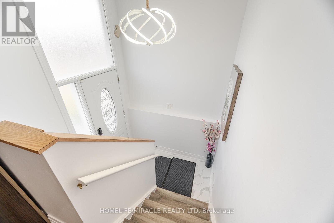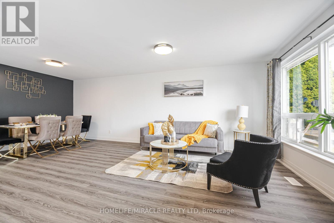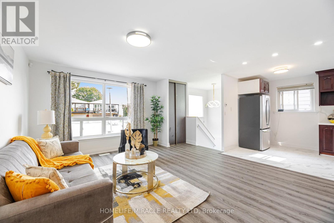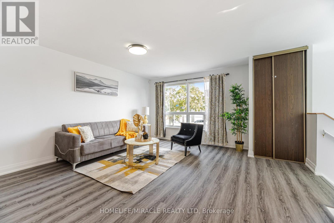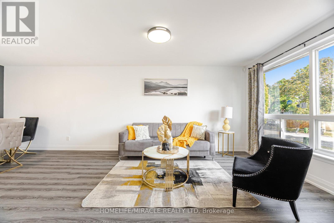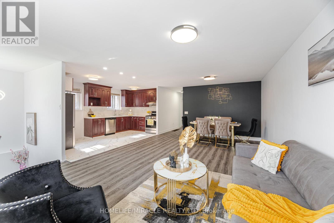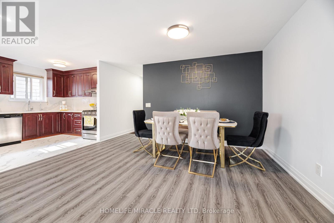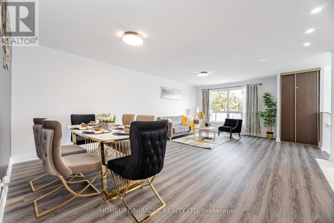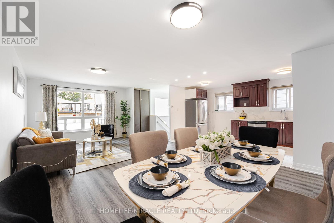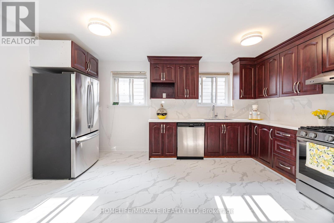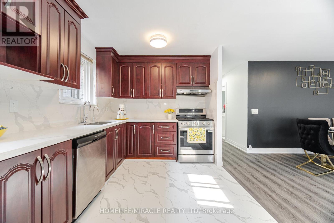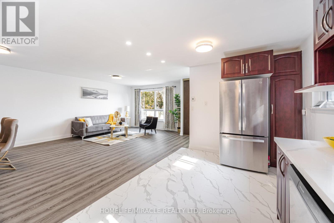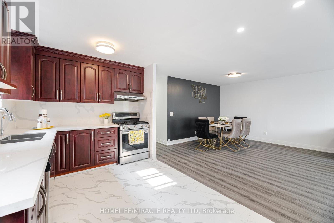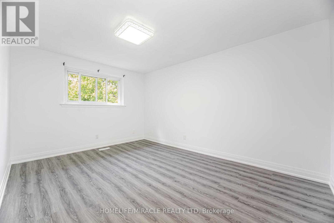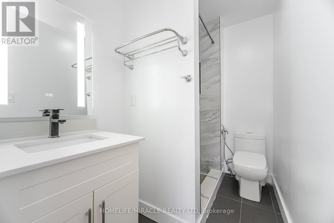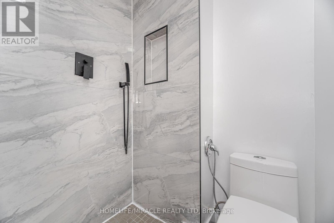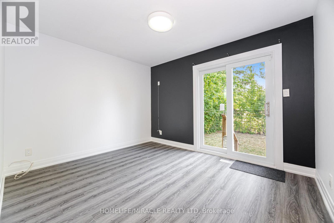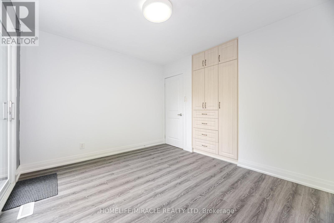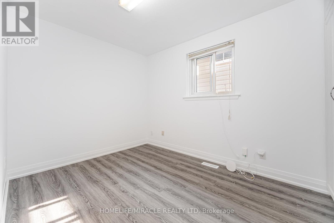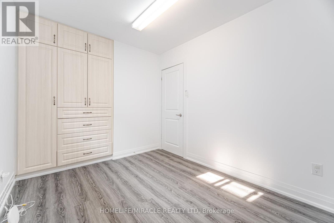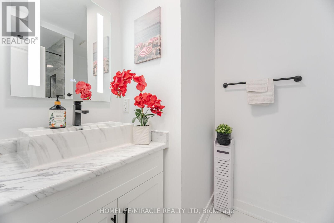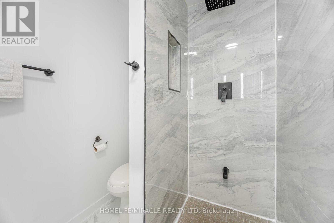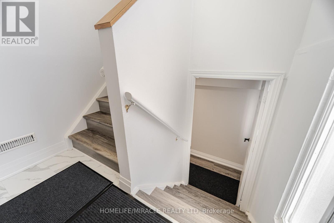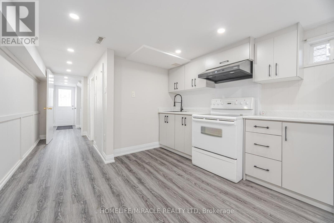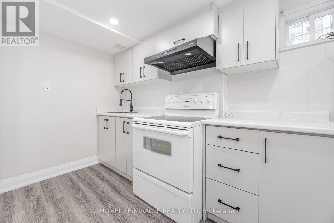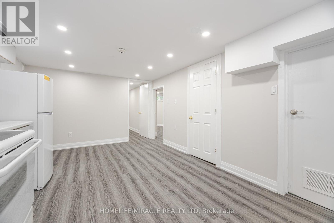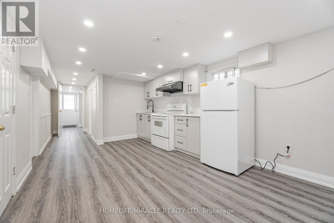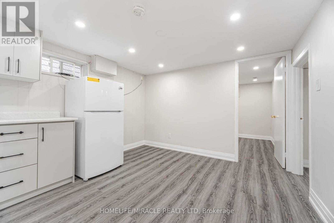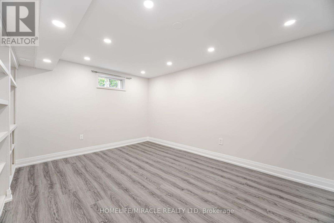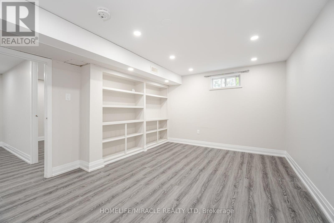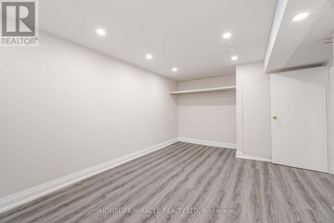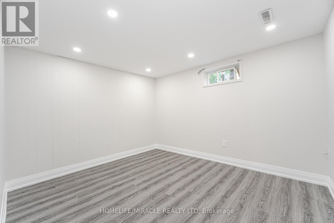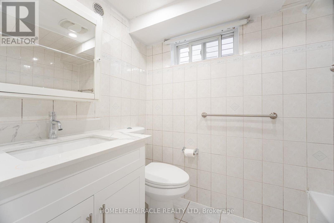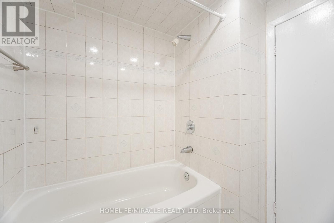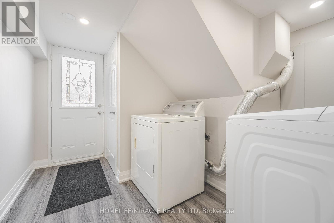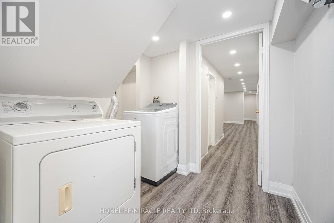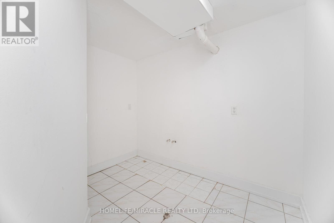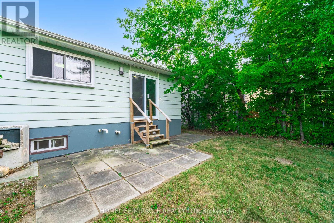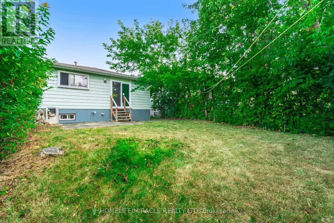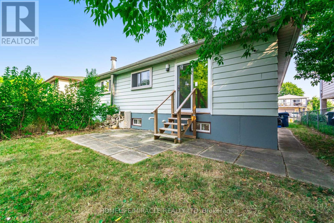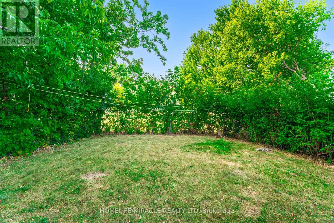81 Pettibone Square Toronto, Ontario M1W 2J1
$899,900
Location! Close To Parks/ Public School / Highway / TTC / Seneca College. Close HWY 404. Fresh Painting. New Vinyl Floor in Kitchen / Living / Dining / All Bedrooms. Quartz Counter Top in Kitchen. Reverse Osmosis Systems installed in Main Kitchen. New Basement Kitchen. All Solid Hardwood underneath of Vinyl / Ceramic Floor On Main Floor. Amazing Novel Design Of Built In Wardrobe Closet (2020) Private Backyard, Walk-Out/Up Basements W/ Brand New Vinyl Floor with Separate Entrances with potential Rental Income! (id:61852)
Property Details
| MLS® Number | E12427188 |
| Property Type | Single Family |
| Neigbourhood | L'Amoreaux West |
| Community Name | L'Amoreaux |
| EquipmentType | Water Heater |
| Features | Carpet Free, In-law Suite |
| ParkingSpaceTotal | 3 |
| RentalEquipmentType | Water Heater |
Building
| BathroomTotal | 3 |
| BedroomsAboveGround | 3 |
| BedroomsBelowGround | 2 |
| BedroomsTotal | 5 |
| Age | 51 To 99 Years |
| Appliances | Dishwasher, Dryer, Stove, Washer, Refrigerator |
| ArchitecturalStyle | Raised Bungalow |
| BasementDevelopment | Finished |
| BasementFeatures | Walk Out, Separate Entrance |
| BasementType | N/a (finished), N/a |
| ConstructionStyleAttachment | Semi-detached |
| CoolingType | None |
| ExteriorFinish | Aluminum Siding, Brick |
| FlooringType | Vinyl |
| FoundationType | Concrete |
| HeatingFuel | Natural Gas |
| HeatingType | Forced Air |
| StoriesTotal | 1 |
| SizeInterior | 1100 - 1500 Sqft |
| Type | House |
| UtilityWater | Municipal Water |
Parking
| Garage |
Land
| Acreage | No |
| Sewer | Sanitary Sewer |
| SizeDepth | 110 Ft |
| SizeFrontage | 30 Ft |
| SizeIrregular | 30 X 110 Ft |
| SizeTotalText | 30 X 110 Ft |
| ZoningDescription | Single Family Residence |
Rooms
| Level | Type | Length | Width | Dimensions |
|---|---|---|---|---|
| Basement | Kitchen | 4.8 m | 2.35 m | 4.8 m x 2.35 m |
| Basement | Bedroom 4 | 4.1 m | 3.3 m | 4.1 m x 3.3 m |
| Basement | Bedroom 5 | 3.35 m | 2.95 m | 3.35 m x 2.95 m |
| Main Level | Living Room | 4.25 m | 3.6 m | 4.25 m x 3.6 m |
| Main Level | Dining Room | 3.25 m | 2.85 m | 3.25 m x 2.85 m |
| Main Level | Kitchen | 4.27 m | 3.3 m | 4.27 m x 3.3 m |
| Main Level | Primary Bedroom | 4.5 m | 3.3 m | 4.5 m x 3.3 m |
| Main Level | Bedroom 2 | 3.65 m | 2.65 m | 3.65 m x 2.65 m |
| Main Level | Bedroom 3 | 3.6 m | 2.6 m | 3.6 m x 2.6 m |
https://www.realtor.ca/real-estate/28914198/81-pettibone-square-toronto-lamoreaux-lamoreaux
Interested?
Contact us for more information
Ashishkumar Shah
Salesperson
11a-5010 Steeles Ave. West
Toronto, Ontario M9V 5C6
