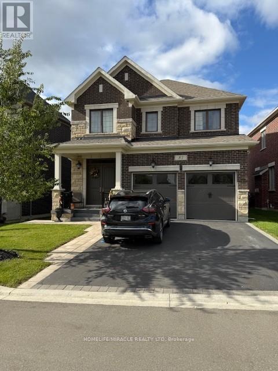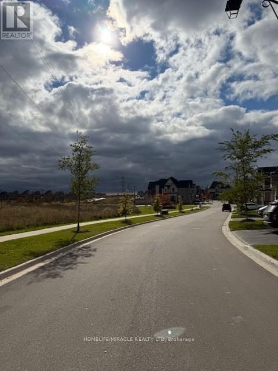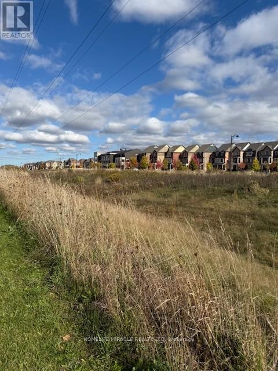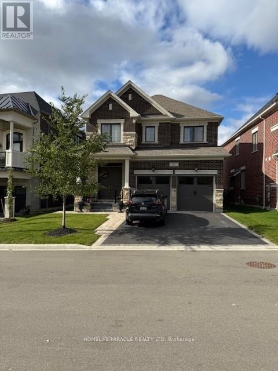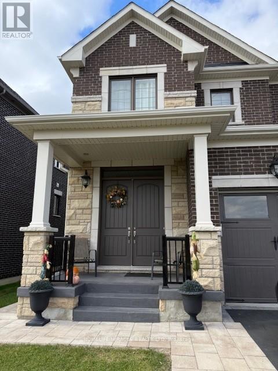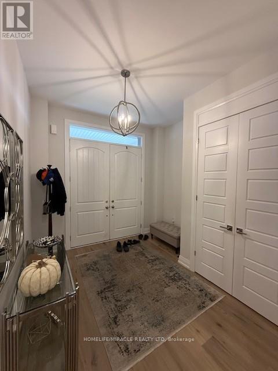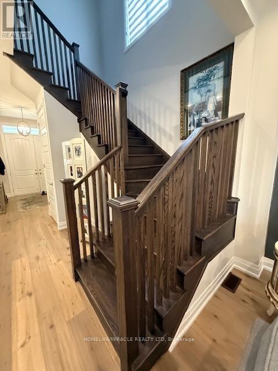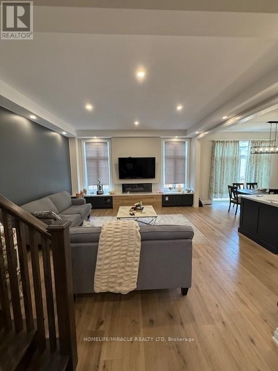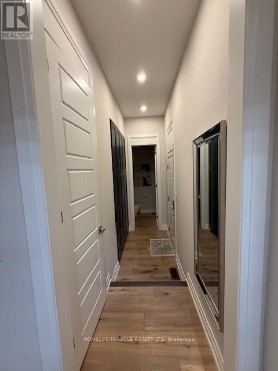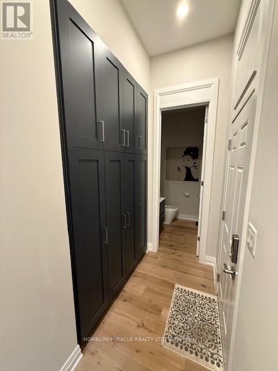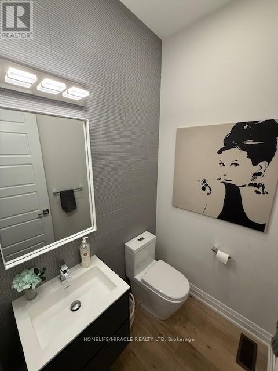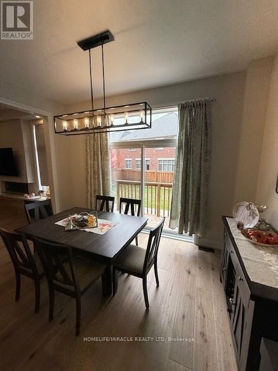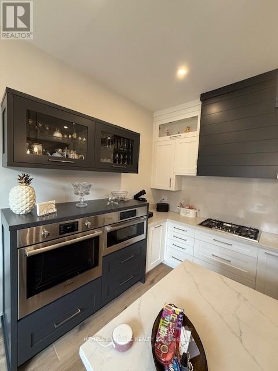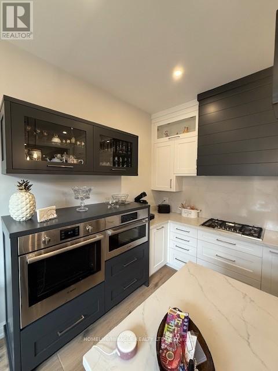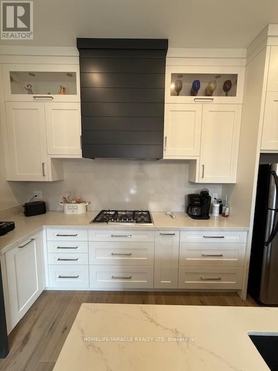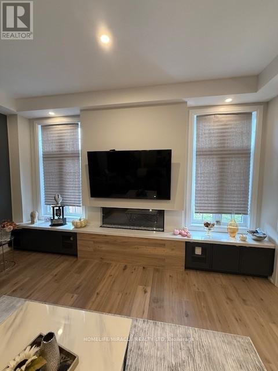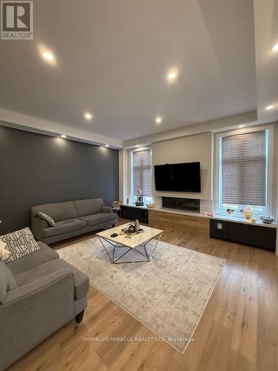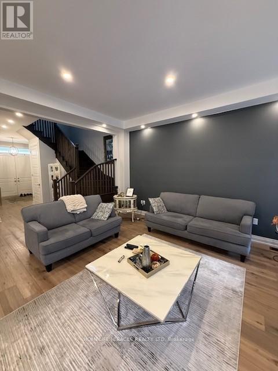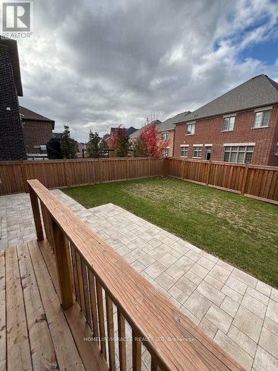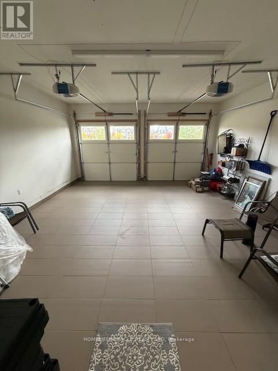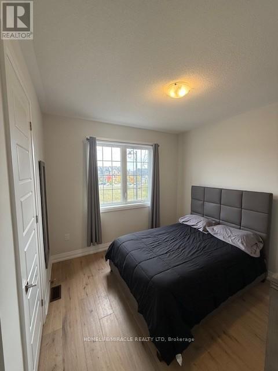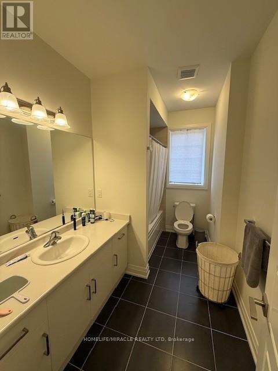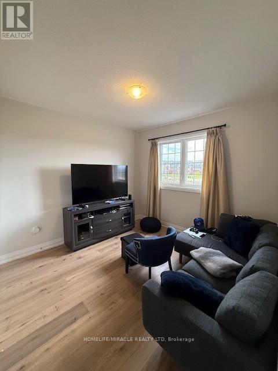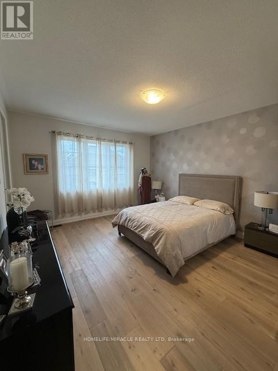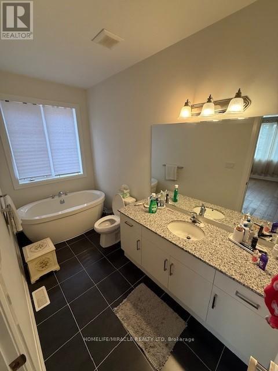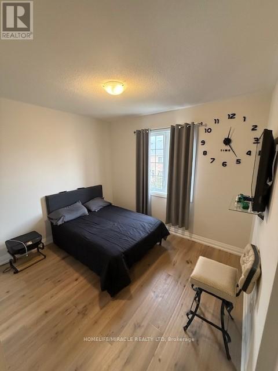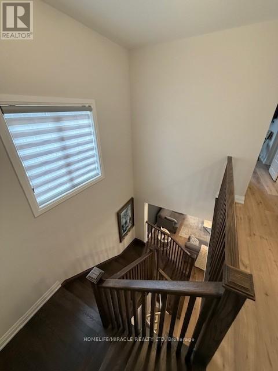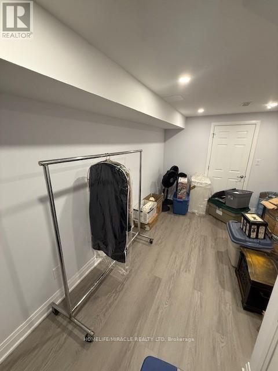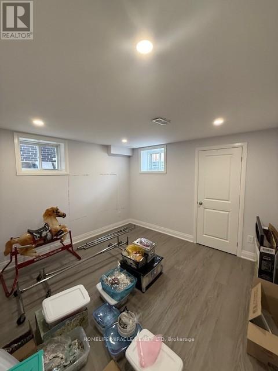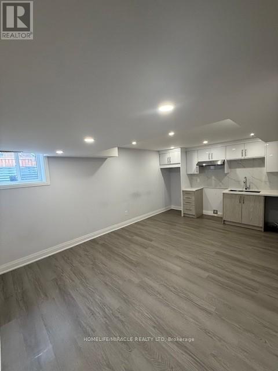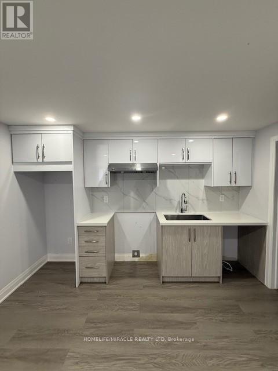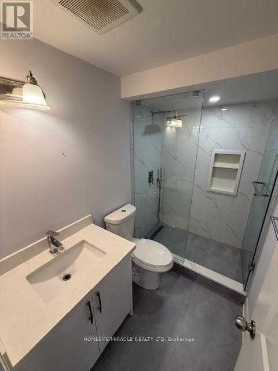81 Morning Sparrow Drive Vaughan, Ontario L4L 3N5
$1,539,000
Experience refined living in this elegantly upgraded residence, perfectly situated in one of Kleinburg's most desirable neighbourhoods. Offering 4+2 bedrooms and 4 bathrooms across approximately 3,350 sq.ft. of living space, this beautifully crafted home is filled with natural light and showcases modern, thoughtful finishes throughout. The main level features soaring 10-foot ceilings, rich hardwood floors, and a sophisticated living room with coffered ceilings- an ideal space for both entertaining and relaxing in style. The stunning chef's kitchen boasts quartz countertops, stainless steel appliances, and a large centre island that flows effortlessly into the breakfast area, overlooking the private backyard. Upstairs, the spacious primary suite provides a tranquil retreat with a spa-inspired 4-piece ensuite, glass shower, and walk-in closet. The professionally finished basement with a separate entrance offers a full kitchen, two additional bedrooms, a 3-piece bath, and a generous living area- perfect for an in-law or nanny suite, multi-generational living, or potential rental income. With its exceptional finishes, functional layout, and prime location close to parks, schools, and amenities, this home blends timeless elegance with everyday comfort. (id:61852)
Property Details
| MLS® Number | N12488816 |
| Property Type | Single Family |
| Neigbourhood | Kleinburg |
| Community Name | Kleinburg |
| AmenitiesNearBy | Golf Nearby, Schools |
| CommunityFeatures | Community Centre |
| Features | Irregular Lot Size, Ravine, Conservation/green Belt, In-law Suite |
| ParkingSpaceTotal | 4 |
| Structure | Deck |
Building
| BathroomTotal | 4 |
| BedroomsAboveGround | 4 |
| BedroomsBelowGround | 2 |
| BedroomsTotal | 6 |
| Age | 0 To 5 Years |
| Appliances | Dryer, Microwave, Oven, Stove, Washer, Refrigerator |
| BasementDevelopment | Finished |
| BasementFeatures | Separate Entrance |
| BasementType | N/a, N/a (finished) |
| ConstructionStyleAttachment | Detached |
| CoolingType | Central Air Conditioning |
| ExteriorFinish | Brick |
| FireplacePresent | Yes |
| FireplaceTotal | 1 |
| FlooringType | Tile, Laminate |
| FoundationType | Concrete |
| HalfBathTotal | 1 |
| HeatingFuel | Electric |
| HeatingType | Forced Air |
| StoriesTotal | 2 |
| SizeInterior | 2000 - 2500 Sqft |
| Type | House |
| UtilityWater | Municipal Water |
Parking
| Garage |
Land
| Acreage | No |
| LandAmenities | Golf Nearby, Schools |
| LandscapeFeatures | Landscaped |
| Sewer | Sanitary Sewer |
| SizeDepth | 109 Ft |
| SizeFrontage | 49 Ft |
| SizeIrregular | 49 X 109 Ft ; Irregular Lot |
| SizeTotalText | 49 X 109 Ft ; Irregular Lot|under 1/2 Acre |
| ZoningDescription | Residential |
Rooms
| Level | Type | Length | Width | Dimensions |
|---|---|---|---|---|
| Second Level | Laundry Room | 2.45 m | 1.92 m | 2.45 m x 1.92 m |
| Second Level | Bedroom 2 | 3.36 m | 3.14 m | 3.36 m x 3.14 m |
| Second Level | Bathroom | 3.35 m | 1.95 m | 3.35 m x 1.95 m |
| Second Level | Bedroom 3 | 4.22 m | 3.39 m | 4.22 m x 3.39 m |
| Second Level | Primary Bedroom | 4.09 m | 4.88 m | 4.09 m x 4.88 m |
| Second Level | Bedroom 4 | 3.05 m | 3.44 m | 3.05 m x 3.44 m |
| Basement | Bedroom 5 | 5.17 m | 2.87 m | 5.17 m x 2.87 m |
| Basement | Bedroom | 3.42 m | 3.48 m | 3.42 m x 3.48 m |
| Basement | Laundry Room | 1.52 m | 1.21 m | 1.52 m x 1.21 m |
| Basement | Living Room | 3.4 m | 3.67 m | 3.4 m x 3.67 m |
| Basement | Kitchen | 1.66 m | 3.63 m | 1.66 m x 3.63 m |
| Basement | Bathroom | 2.62 m | 1.5 m | 2.62 m x 1.5 m |
| Main Level | Foyer | 3.13 m | 3.13 m | 3.13 m x 3.13 m |
| Main Level | Family Room | 4.89 m | 5.1 m | 4.89 m x 5.1 m |
| Main Level | Kitchen | 4.28 m | 5.53 m | 4.28 m x 5.53 m |
https://www.realtor.ca/real-estate/29045896/81-morning-sparrow-drive-vaughan-kleinburg-kleinburg
Interested?
Contact us for more information
Paul Pabla
Salesperson
11a-5010 Steeles Ave. West
Toronto, Ontario M9V 5C6
