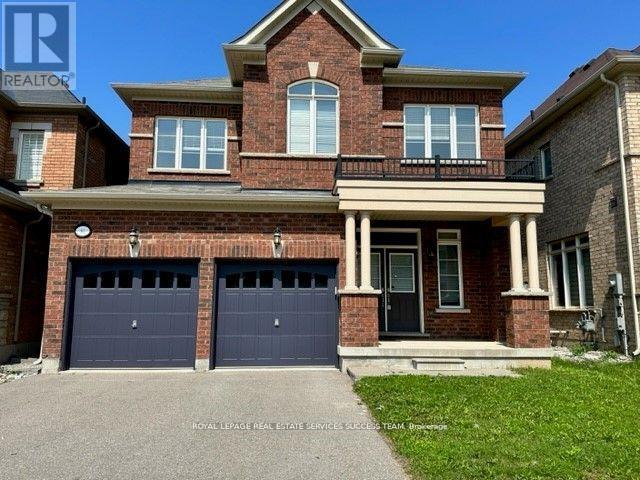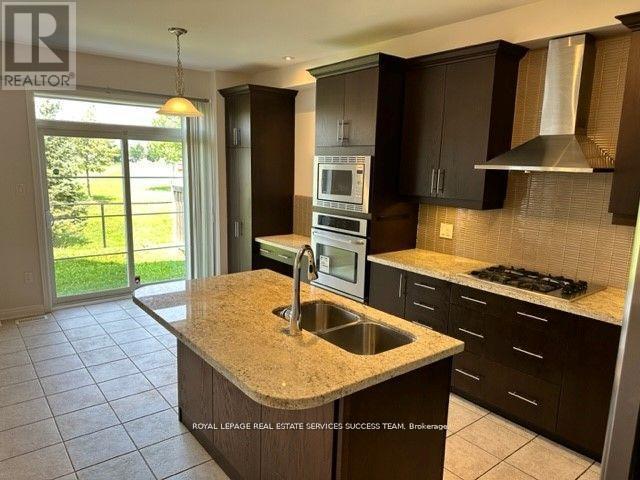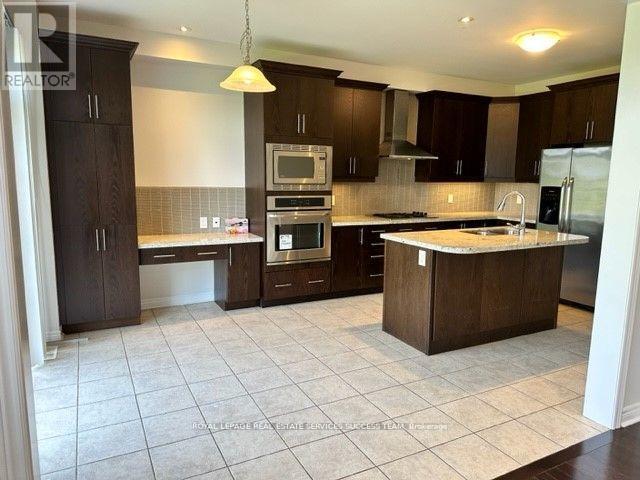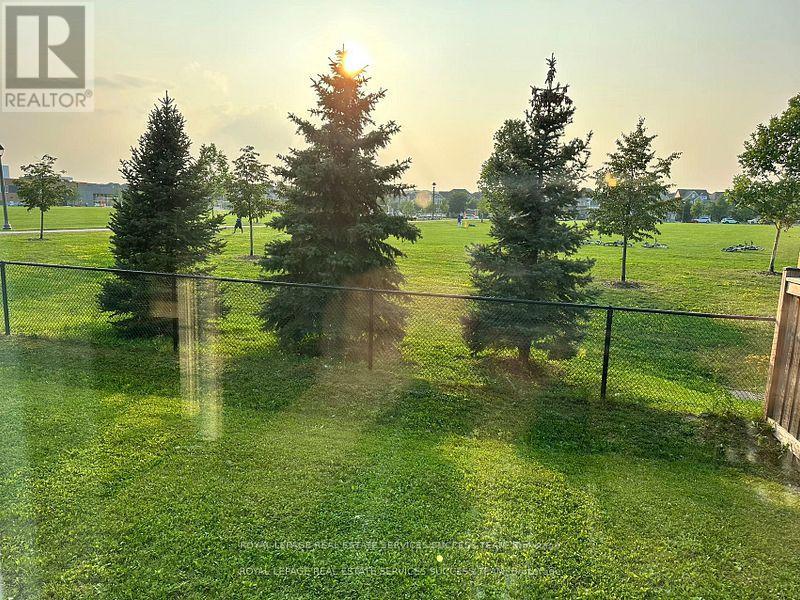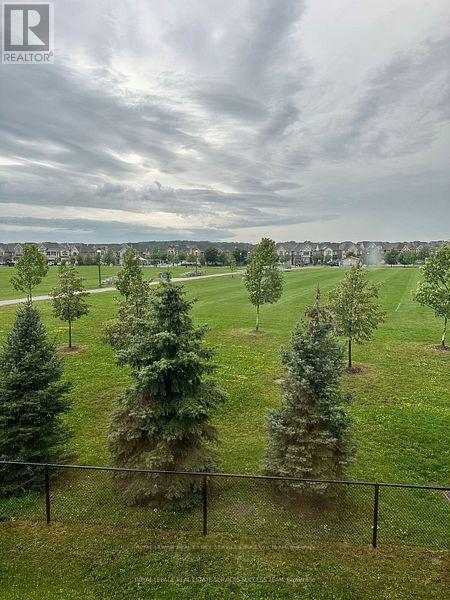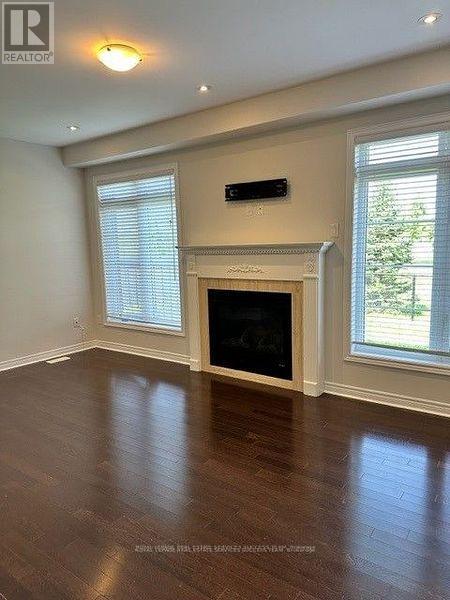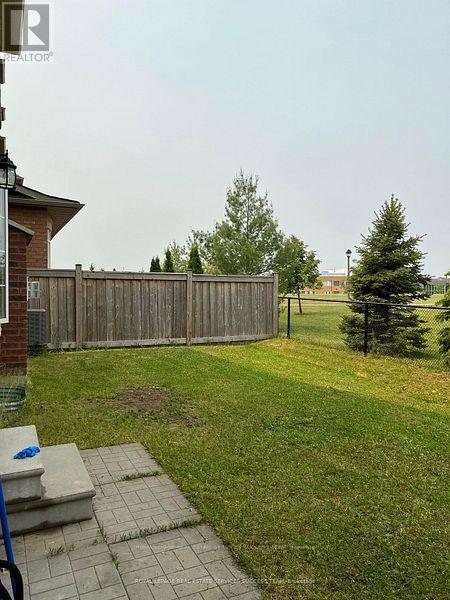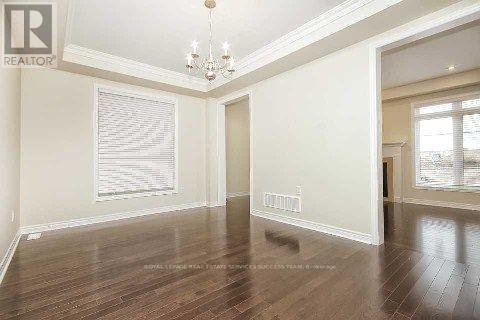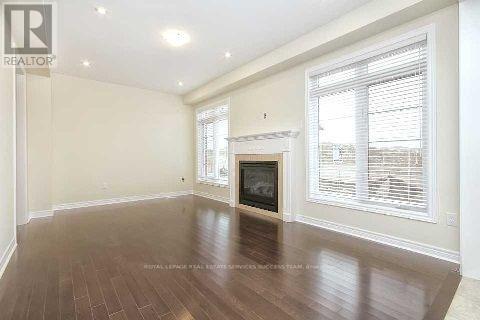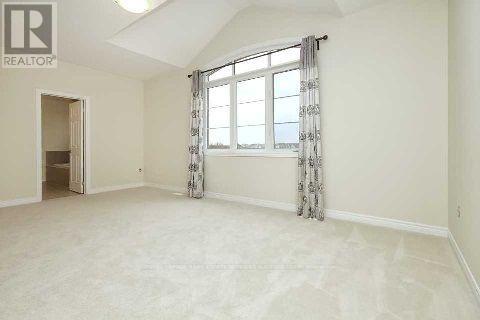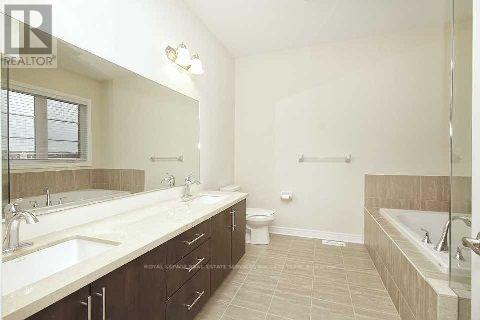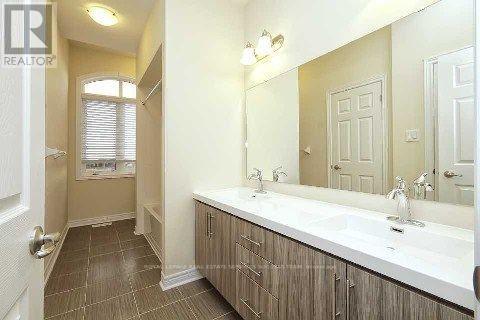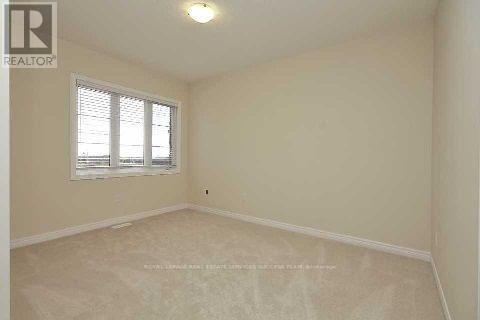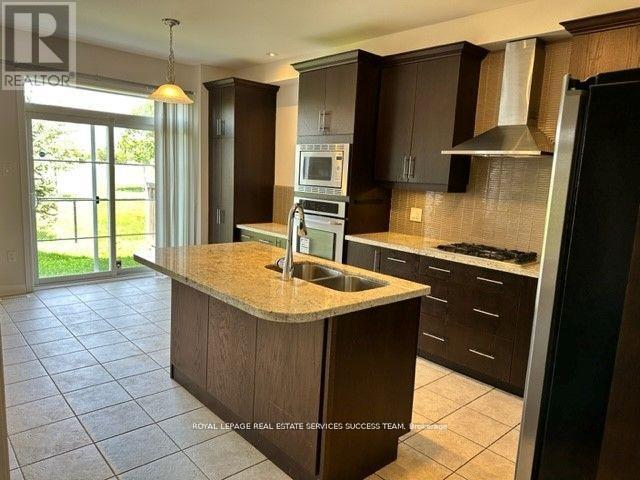81 Kaitting Trail Oakville, Ontario L6M 0T6
$4,375 Monthly
Gorgeous Executive Detached 4 Bed Home W/Double Car Garage Sits On The Green Belt &Park! High End And Luxurious Finishes Incl: 9" Ceilings On Both Level, Dark Hardwood Flooring Throughout, Large Gourmet Kitchen With All B/I Stainless Appliances And Granite Counters& Glass Back Splash, Tons Of Cabinets Storage, Oak Stairs W/ Iron Pickets ,2 Spa Inspired 5Pcs Washroom And Laundry Room On 2nd Level.$$$ Spent On Upgrades! GAS Cooktop w/ New Hook, Great For kids' schools and play on the park at the back of the house! The landlord will replace the carpet on the 2nd floor with hardwood flooring. (id:61852)
Property Details
| MLS® Number | W12444243 |
| Property Type | Single Family |
| Community Name | 1008 - GO Glenorchy |
| Features | Conservation/green Belt |
| ParkingSpaceTotal | 4 |
Building
| BathroomTotal | 3 |
| BedroomsAboveGround | 4 |
| BedroomsTotal | 4 |
| Age | 6 To 15 Years |
| Appliances | Central Vacuum, Blinds |
| BasementDevelopment | Unfinished |
| BasementType | Full (unfinished) |
| ConstructionStyleAttachment | Detached |
| CoolingType | Central Air Conditioning |
| ExteriorFinish | Brick, Stone |
| FireplacePresent | Yes |
| FlooringType | Hardwood, Carpeted |
| FoundationType | Concrete |
| HalfBathTotal | 1 |
| HeatingFuel | Natural Gas |
| HeatingType | Forced Air |
| StoriesTotal | 2 |
| SizeInterior | 2500 - 3000 Sqft |
| Type | House |
| UtilityWater | Municipal Water |
Parking
| Garage |
Land
| Acreage | No |
| Sewer | Sanitary Sewer |
| SizeDepth | 85 Ft |
| SizeFrontage | 38 Ft |
| SizeIrregular | 38 X 85 Ft |
| SizeTotalText | 38 X 85 Ft |
Rooms
| Level | Type | Length | Width | Dimensions |
|---|---|---|---|---|
| Second Level | Primary Bedroom | Measurements not available | ||
| Second Level | Bedroom 2 | Measurements not available | ||
| Second Level | Bedroom 3 | Measurements not available | ||
| Second Level | Bedroom 4 | Measurements not available | ||
| Main Level | Living Room | Measurements not available | ||
| Main Level | Dining Room | Measurements not available | ||
| Main Level | Family Room | Measurements not available | ||
| Main Level | Kitchen | Measurements not available |
Interested?
Contact us for more information
Patricia Ping Cui
Broker of Record
400-231 Oak Park Blvd
Oakville, Ontario L6H 7S8
