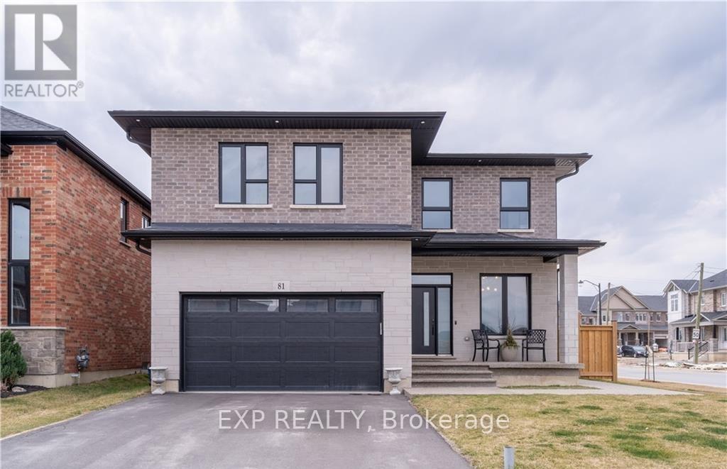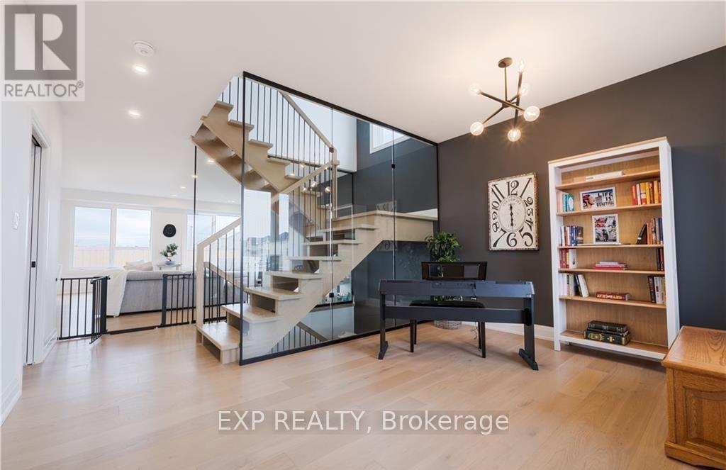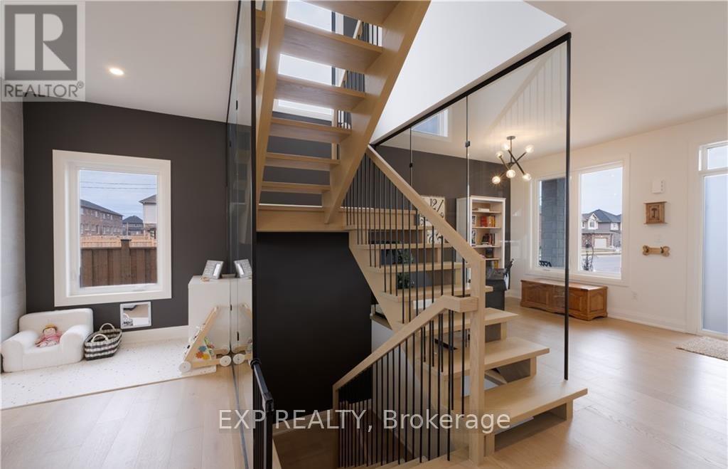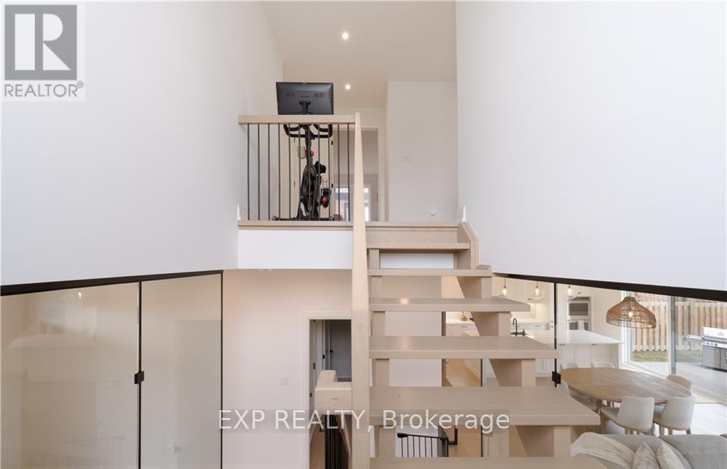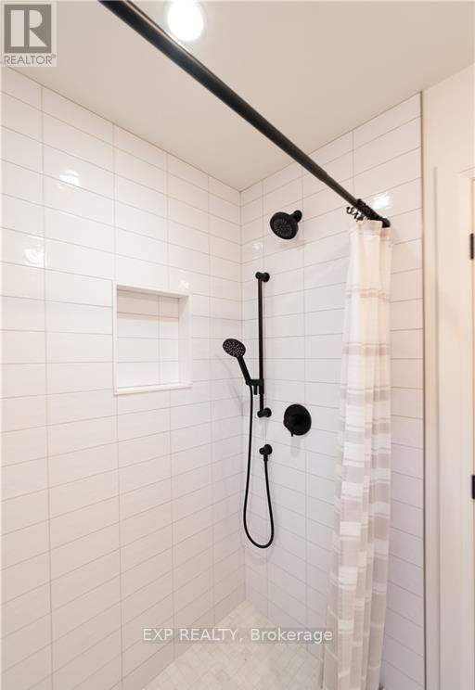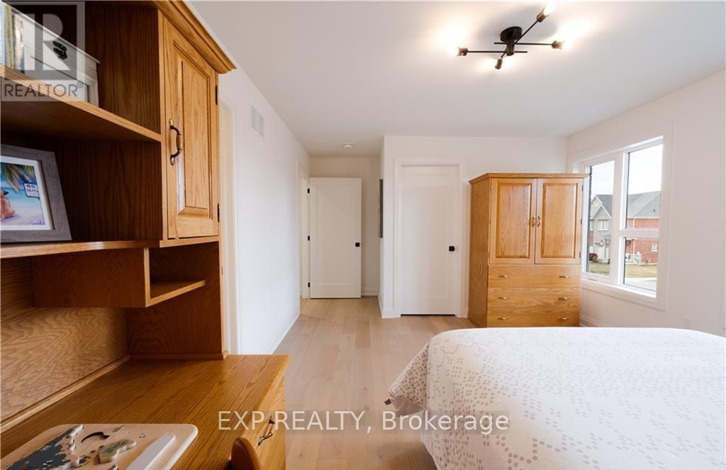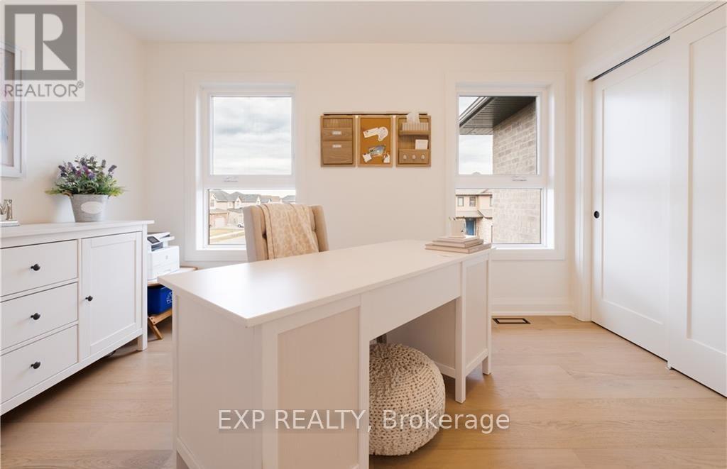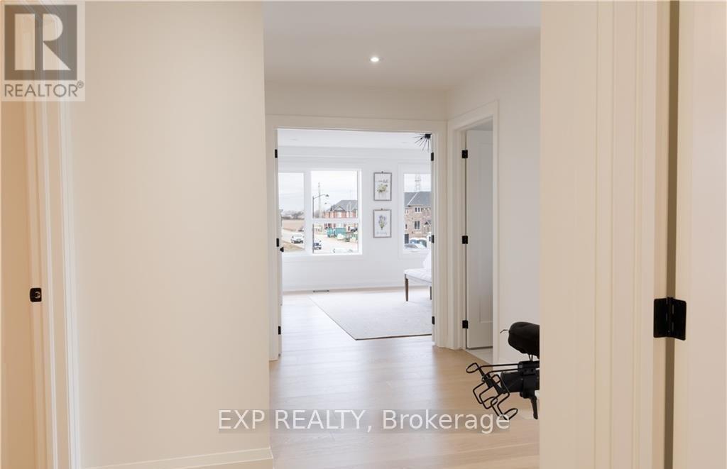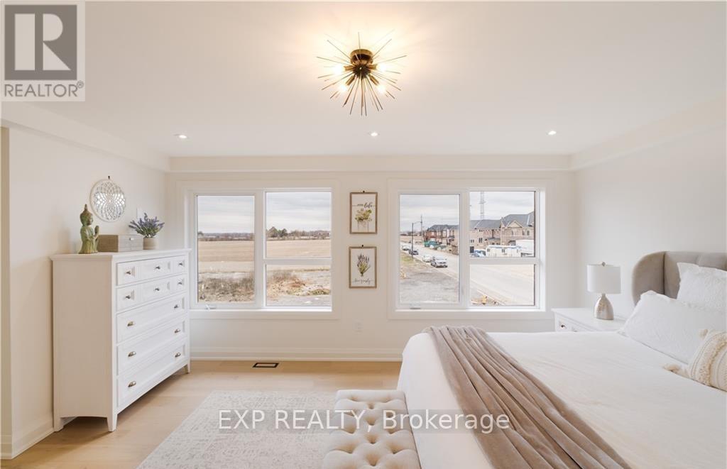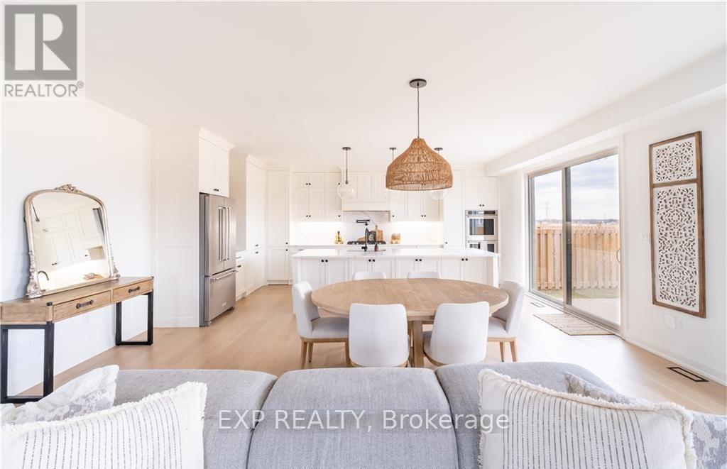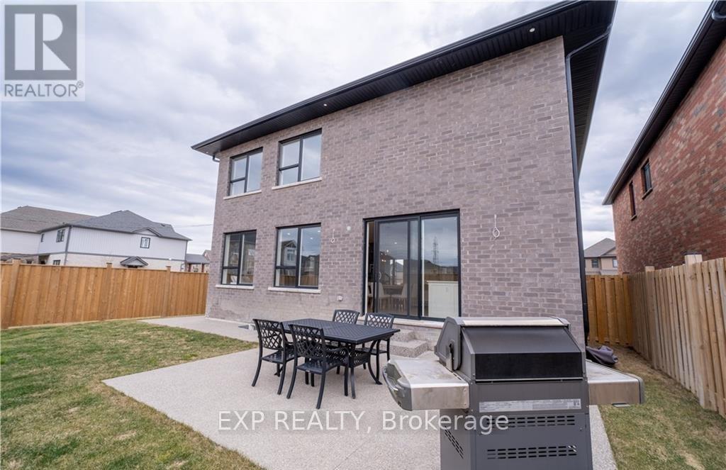81 Homestead Way Thorold, Ontario L2V 0J8
$1,279,000
Luxury custom home featuring 4 bedrooms and 3 baths on a premium corner lot in master-planned community of Rolling Meadows. Offering nearly 2,800 sq ft of modern living with high-quality finishes throughout. Large windows bring in plenty of natural light. Open-concept main level features spacious gourmet kitchen with massive island and walk-in pantry, family room with sleek gas fireplace, den, and powder room. Upper level features primary bedroom with 5-piece ensuite, 3 additional bedrooms, Jack and Jill bath, and convenient laundry. Plenty of storage space in unfinished lower level. Double garage, fully fenced rear yard, and concrete walkways and patio. World-class amenities within 15 minutes include wineries, golf, dining, shopping, Niagara Falls attractions, and quaint villages of Jordan & Niagara-on-the-Lake. Furnishings are partially available. (id:61852)
Property Details
| MLS® Number | X12201963 |
| Property Type | Single Family |
| Community Name | 560 - Rolling Meadows |
| EquipmentType | Water Heater |
| ParkingSpaceTotal | 4 |
| RentalEquipmentType | Water Heater |
Building
| BathroomTotal | 3 |
| BedroomsAboveGround | 4 |
| BedroomsTotal | 4 |
| Age | 0 To 5 Years |
| Appliances | Central Vacuum, Garage Door Opener Remote(s), Oven - Built-in |
| BasementType | Full |
| ConstructionStyleAttachment | Detached |
| CoolingType | Central Air Conditioning |
| ExteriorFinish | Brick, Stone |
| FireplacePresent | Yes |
| FoundationType | Poured Concrete |
| HalfBathTotal | 1 |
| HeatingFuel | Natural Gas |
| HeatingType | Forced Air |
| StoriesTotal | 2 |
| SizeInterior | 2500 - 3000 Sqft |
| Type | House |
| UtilityWater | Municipal Water |
Parking
| Attached Garage | |
| Garage |
Land
| Acreage | No |
| Sewer | Sanitary Sewer |
| SizeDepth | 100 Ft ,4 In |
| SizeFrontage | 56 Ft ,9 In |
| SizeIrregular | 56.8 X 100.4 Ft |
| SizeTotalText | 56.8 X 100.4 Ft|under 1/2 Acre |
Rooms
| Level | Type | Length | Width | Dimensions |
|---|---|---|---|---|
| Second Level | Bedroom | 3.78 m | 3.2 m | 3.78 m x 3.2 m |
| Second Level | Laundry Room | 3.1 m | 1.7 m | 3.1 m x 1.7 m |
| Second Level | Primary Bedroom | 4.88 m | 4.27 m | 4.88 m x 4.27 m |
| Second Level | Bathroom | Measurements not available | ||
| Second Level | Bedroom | 4.34 m | 3.61 m | 4.34 m x 3.61 m |
| Second Level | Bedroom | 4.47 m | 3.66 m | 4.47 m x 3.66 m |
| Second Level | Bathroom | Measurements not available | ||
| Main Level | Foyer | Measurements not available | ||
| Main Level | Den | 4.44 m | 3.36 m | 4.44 m x 3.36 m |
| Main Level | Dining Room | 6.1 m | 6.1 m | 6.1 m x 6.1 m |
| Main Level | Family Room | 6.1 m | 4.27 m | 6.1 m x 4.27 m |
| Main Level | Bathroom | Measurements not available |
Interested?
Contact us for more information
Peter Muraca
Salesperson
21 King St W Unit A 5/fl
Hamilton, Ontario L8P 4W7
