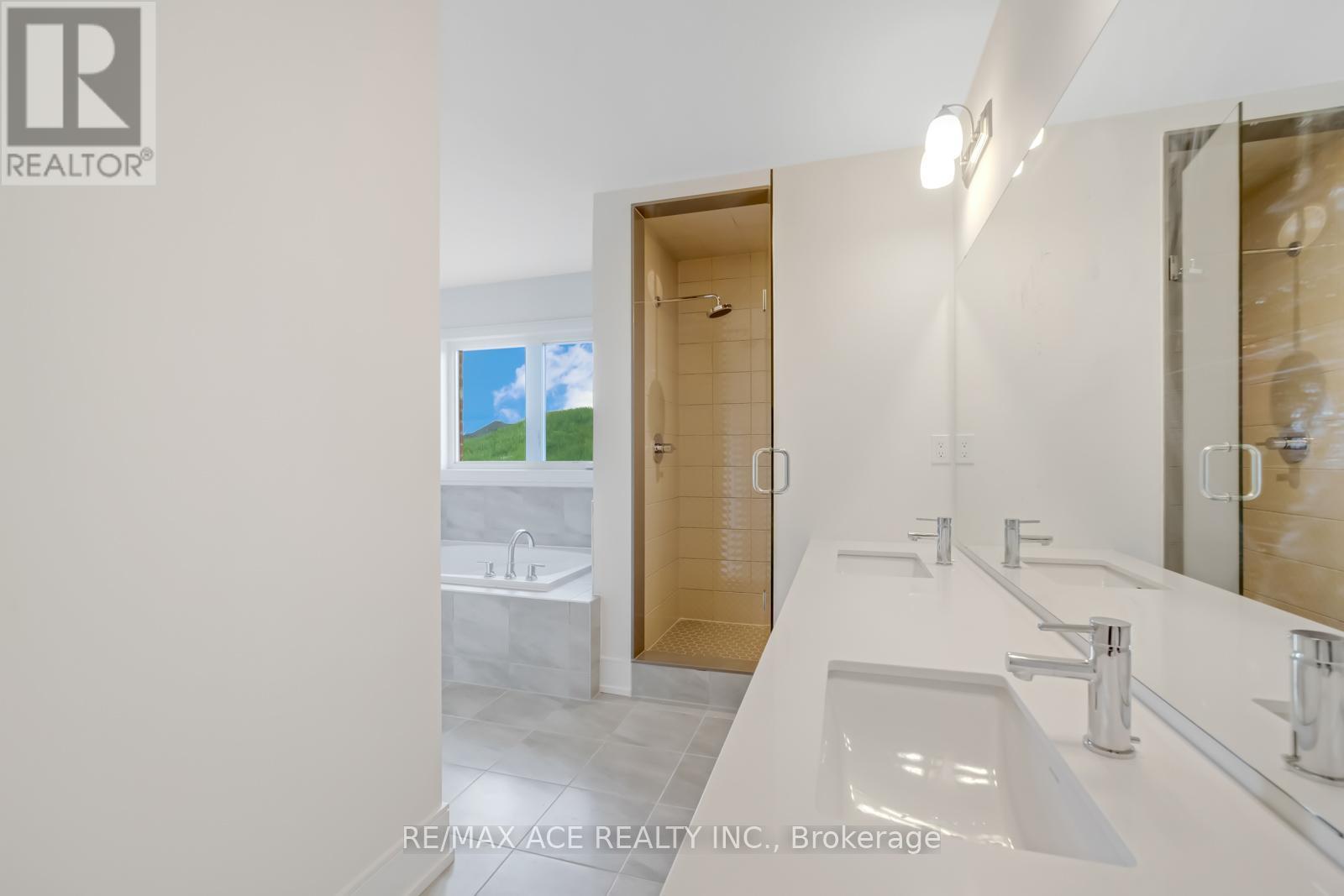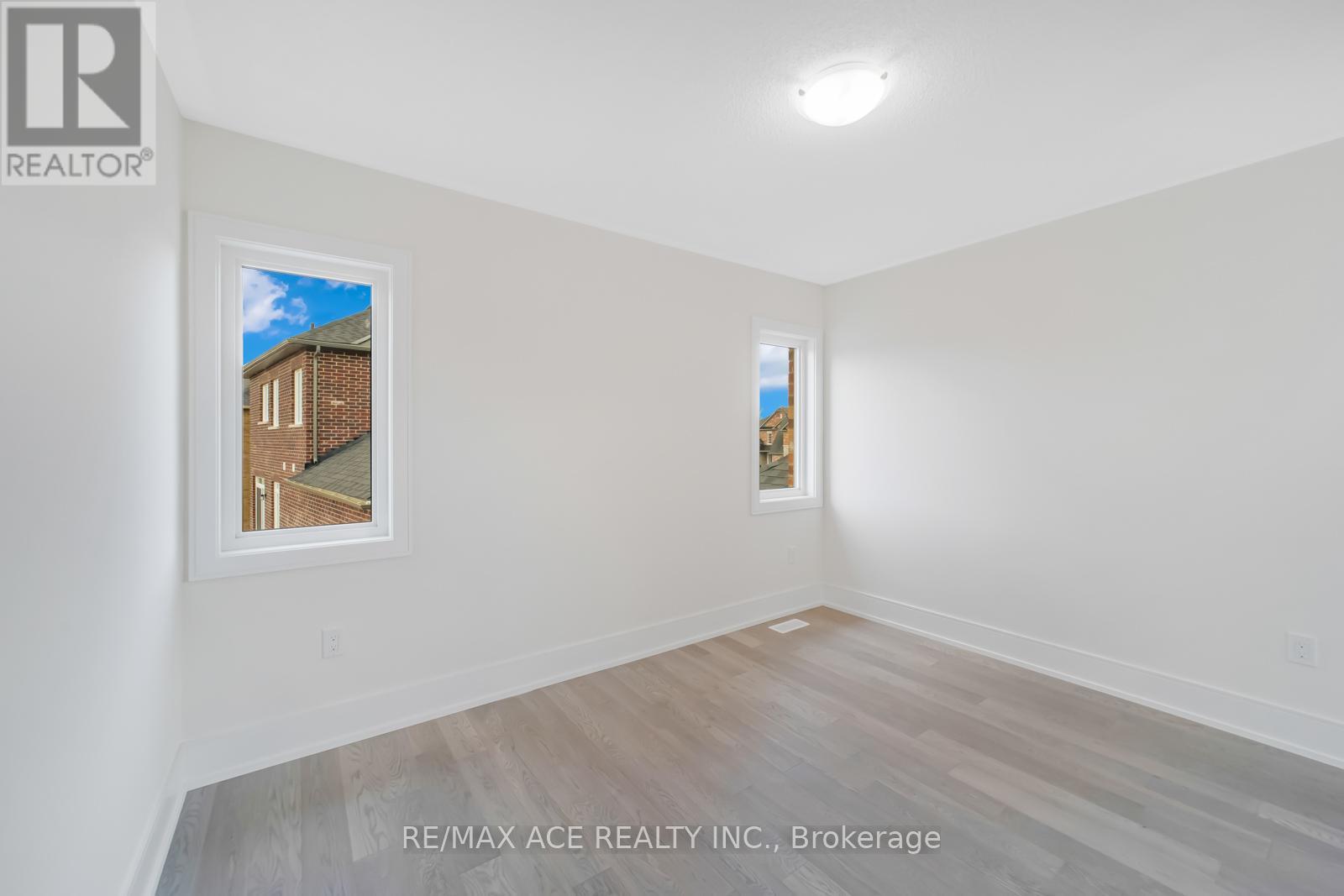81 Golden Meadows Drive Otonabee-South Monaghan, Ontario K9J 6Y3
$3,900 Monthly
This Breathtaking Estate Home With 4 Bedrooms, 4 Bathrooms Fully Detached Home, Rests Comfortably On A Perfectly Manicured & Expertly Large Lot In A Desirable Community. Surrounded By Parks, Trails, And Endless Outdoor Spaces, This Gorgeous Property, With Immaculate Finishes And Elegant Details, Is A True Work of Art. Enjoy The Comforts of Open Concept Living, 9'Ceilings, Beautifully Crafted Luxury Trims, And All The Peacefulness This Home Offers. Large Bedrooms & Bathrooms With Granite Countertops, Gas Fireplace, Private 3 Car Garage/Large Driveway With 6 Additional Parking, All Hardwood and Ceramic Floor, 5 Pc Ensuite in the Primary Bedroom, Energizing Natural Light! A Great Sense of Community in Neighbourhood! Perfect For Any Family, Professionals, Retirees, Multi-Generational Families & Outdoor Enthusiasts. This Beautiful Home is Located in Riverbend Estates The Country Backing Onto The Otonabee River Offerings Private Boat Launch, Walking Trail and Minutes to 115 and Many More Amenities. (id:61852)
Property Details
| MLS® Number | X12105807 |
| Property Type | Single Family |
| Community Name | Rural Otonabee-South Monaghan |
| AmenitiesNearBy | Hospital, Park, Public Transit, Schools |
| ParkingSpaceTotal | 9 |
Building
| BathroomTotal | 4 |
| BedroomsAboveGround | 4 |
| BedroomsTotal | 4 |
| Age | New Building |
| Appliances | Dishwasher, Dryer, Stove, Washer, Refrigerator |
| BasementType | Full |
| ConstructionStyleAttachment | Detached |
| CoolingType | Central Air Conditioning |
| ExteriorFinish | Brick |
| FireplacePresent | Yes |
| FlooringType | Hardwood, Ceramic |
| FoundationType | Concrete |
| HalfBathTotal | 1 |
| HeatingFuel | Natural Gas |
| HeatingType | Forced Air |
| StoriesTotal | 2 |
| SizeInterior | 2500 - 3000 Sqft |
| Type | House |
| UtilityWater | Municipal Water |
Parking
| Attached Garage | |
| Garage |
Land
| Acreage | No |
| LandAmenities | Hospital, Park, Public Transit, Schools |
| Sewer | Sanitary Sewer |
| SizeDepth | 125 Ft |
| SizeFrontage | 84 Ft |
| SizeIrregular | 84 X 125 Ft |
| SizeTotalText | 84 X 125 Ft |
Rooms
| Level | Type | Length | Width | Dimensions |
|---|---|---|---|---|
| Second Level | Primary Bedroom | 4.77 m | 3.81 m | 4.77 m x 3.81 m |
| Second Level | Bedroom 2 | 3.5 m | 3.1 m | 3.5 m x 3.1 m |
| Second Level | Bedroom 3 | 3.35 m | 3.66 m | 3.35 m x 3.66 m |
| Second Level | Bedroom 4 | 3.6 m | 3.76 m | 3.6 m x 3.76 m |
| Main Level | Family Room | 5.18 m | 3.86 m | 5.18 m x 3.86 m |
| Main Level | Dining Room | 3.35 m | 3.66 m | 3.35 m x 3.66 m |
| Main Level | Den | 3.05 m | 3.05 m | 3.05 m x 3.05 m |
| Main Level | Kitchen | 4.06 m | 3.81 m | 4.06 m x 3.81 m |
| Main Level | Eating Area | 4.57 m | 3.86 m | 4.57 m x 3.86 m |
| Main Level | Laundry Room | 3.65 m | 2.74 m | 3.65 m x 2.74 m |
Interested?
Contact us for more information
Selvan Kasipillai
Broker of Record
1286 Kennedy Road Unit 3
Toronto, Ontario M1P 2L5
Neethan Selvan
Salesperson
1286 Kennedy Road Unit 3
Toronto, Ontario M1P 2L5









































