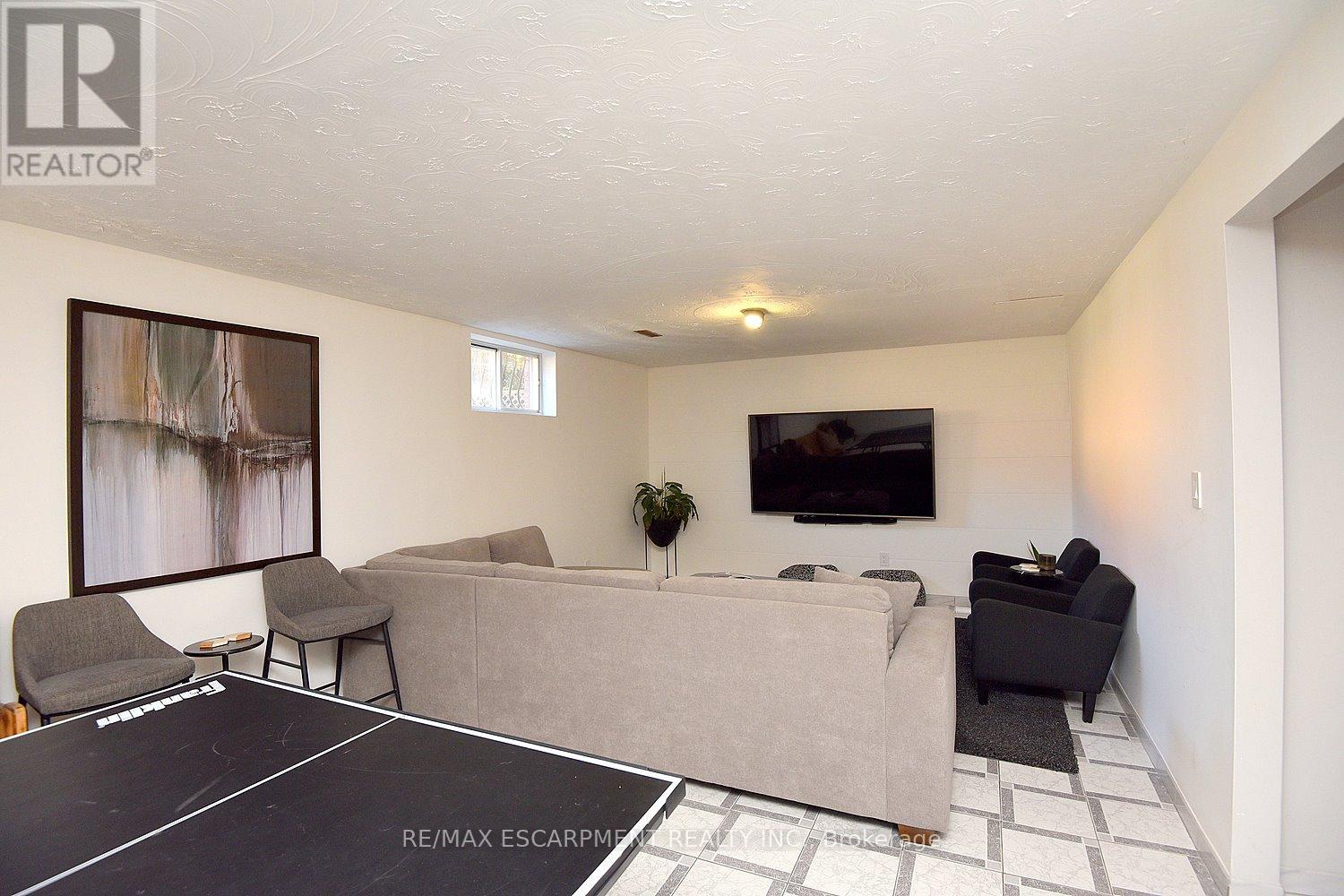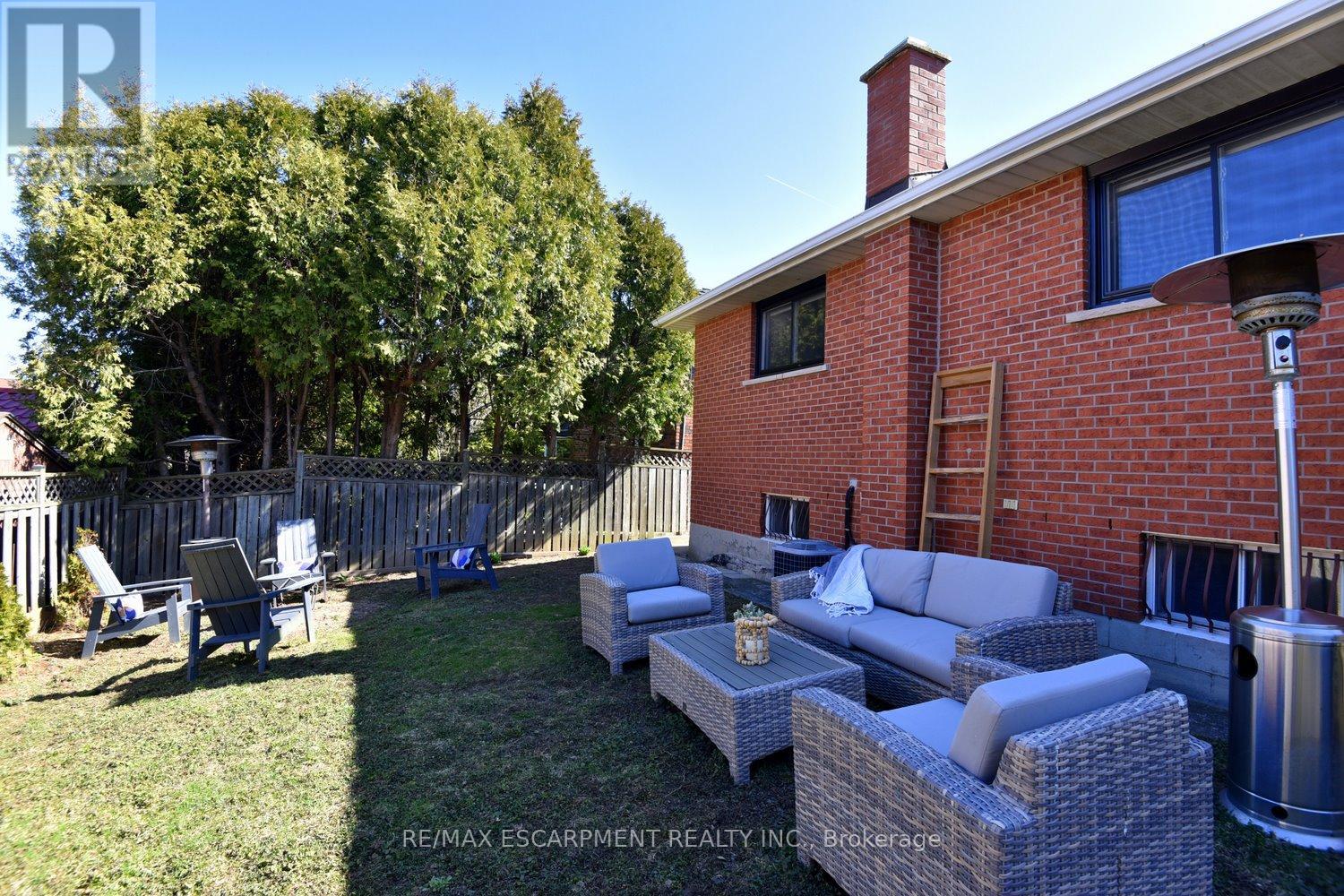81 Glenayr Street Hamilton, Ontario L9C 7J2
$955,000
Welcome to this truly impressive 3-bedroom bungalow with attached garage, nestled in one of Hamilton's most sought-after West Mountain neighbourhoods. This beautifully updated home is ideal for families, downsizers, or anyone seeking a quiet neighborhood setting. The home highlights a show-stopping custom kitchen designed with the discerning foodie in mind featuring high-end appliances, sleek quartz countertops, stylish cabinetry, and a large island with seating for four. The separate dining room is perfect for entertaining, complete with a built-in wet bar, custom cabinetry, and wine fridge. The spacious primary bedroom offers a walk-in closet and a spa-inspired 4-piece ensuite, complemented by hardwood flooring. A modern powder room completes the main level. The finished basement offers even more living space with a renovated 3-piece bath, a family room, games area, laundry room, and a separate entrance providing excellent in-law suite potential. Extensively updated throughout, including front concrete pad/stairs, main floor windows and front door, custom kitchen and dining room buffet, powder room, ensuite, basement bath, appliances, drywall, furnace, window coverings, and more! Located in a family-friendly neighbourhood known for its well maintained homes, excellent schools, parks, and close proximity to shopping, transit and more. Don't wait- this gem wont last! (id:61852)
Property Details
| MLS® Number | X12108781 |
| Property Type | Single Family |
| Neigbourhood | Gilkson |
| Community Name | Gilkson |
| AmenitiesNearBy | Park, Place Of Worship, Public Transit, Schools |
| CommunityFeatures | School Bus |
| ParkingSpaceTotal | 5 |
Building
| BathroomTotal | 3 |
| BedroomsAboveGround | 3 |
| BedroomsTotal | 3 |
| Appliances | Water Heater, Dishwasher, Dryer, Stove, Washer, Window Coverings, Wine Fridge, Refrigerator |
| ArchitecturalStyle | Bungalow |
| BasementFeatures | Separate Entrance |
| BasementType | Full |
| ConstructionStyleAttachment | Detached |
| CoolingType | Central Air Conditioning |
| ExteriorFinish | Brick |
| FlooringType | Hardwood |
| FoundationType | Block |
| HalfBathTotal | 1 |
| HeatingFuel | Natural Gas |
| HeatingType | Forced Air |
| StoriesTotal | 1 |
| SizeInterior | 1100 - 1500 Sqft |
| Type | House |
| UtilityWater | Municipal Water |
Parking
| Attached Garage | |
| Garage | |
| Inside Entry |
Land
| Acreage | No |
| LandAmenities | Park, Place Of Worship, Public Transit, Schools |
| Sewer | Sanitary Sewer |
| SizeDepth | 100 Ft ,1 In |
| SizeFrontage | 42 Ft ,8 In |
| SizeIrregular | 42.7 X 100.1 Ft |
| SizeTotalText | 42.7 X 100.1 Ft |
Rooms
| Level | Type | Length | Width | Dimensions |
|---|---|---|---|---|
| Basement | Utility Room | 5.69 m | 1.83 m | 5.69 m x 1.83 m |
| Basement | Laundry Room | 4.27 m | 3.38 m | 4.27 m x 3.38 m |
| Basement | Recreational, Games Room | 8.76 m | 3.96 m | 8.76 m x 3.96 m |
| Basement | Games Room | 6.1 m | 3.38 m | 6.1 m x 3.38 m |
| Basement | Bathroom | 1.5 m | 3.4 m | 1.5 m x 3.4 m |
| Main Level | Living Room | 4.29 m | 3.61 m | 4.29 m x 3.61 m |
| Main Level | Kitchen | 3.86 m | 3.38 m | 3.86 m x 3.38 m |
| Main Level | Dining Room | 4.17 m | 4.09 m | 4.17 m x 4.09 m |
| Main Level | Bathroom | 1.7 m | 1.5 m | 1.7 m x 1.5 m |
| Main Level | Primary Bedroom | 4.09 m | 3.96 m | 4.09 m x 3.96 m |
| Main Level | Bedroom 2 | 3.48 m | 3.02 m | 3.48 m x 3.02 m |
| Main Level | Bedroom 3 | 3.48 m | 3.12 m | 3.48 m x 3.12 m |
https://www.realtor.ca/real-estate/28226037/81-glenayr-street-hamilton-gilkson-gilkson
Interested?
Contact us for more information
Conrad Guy Zurini
Broker of Record
2180 Itabashi Way #4b
Burlington, Ontario L7M 5A5











































