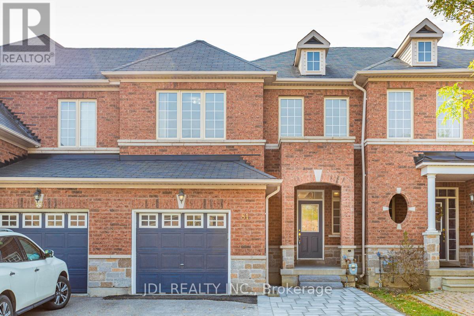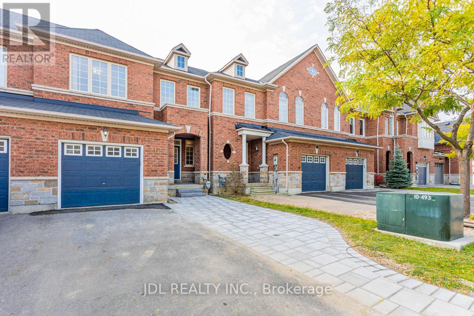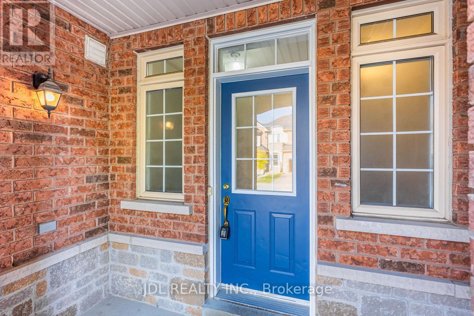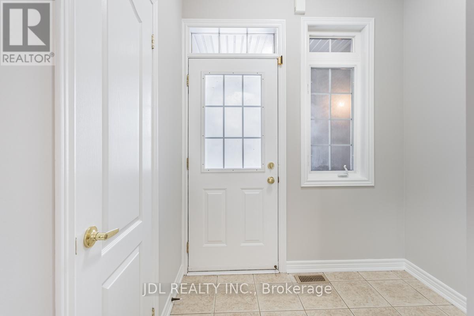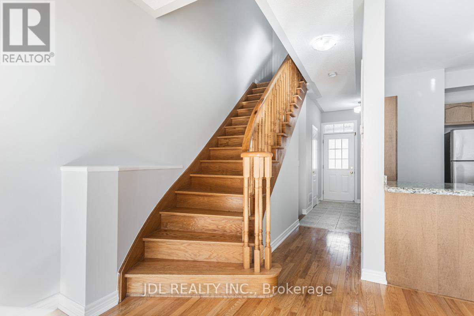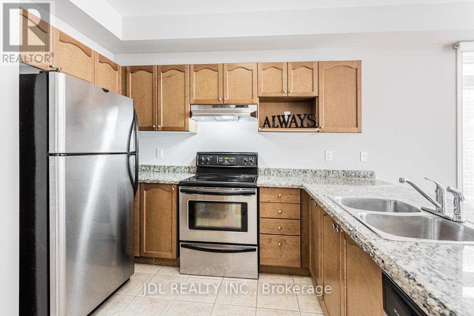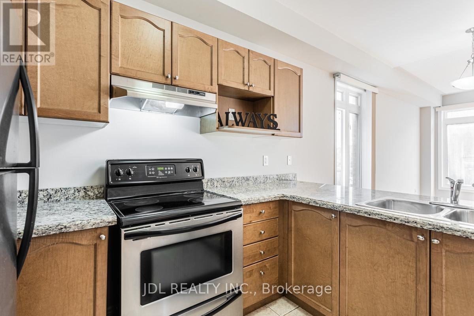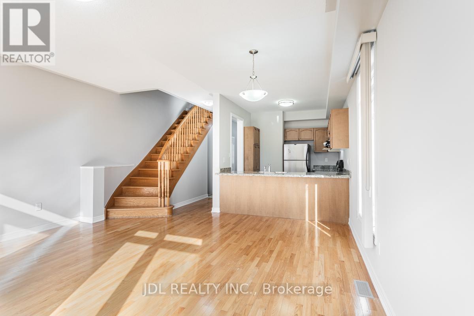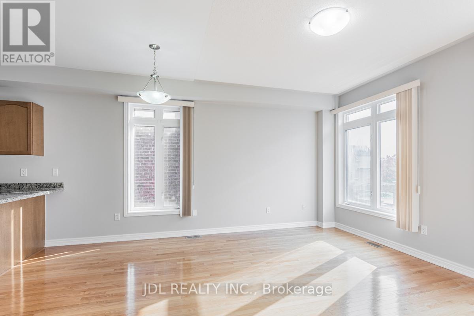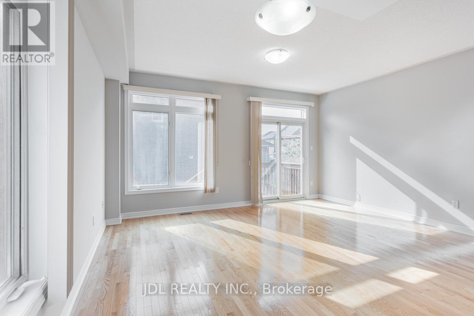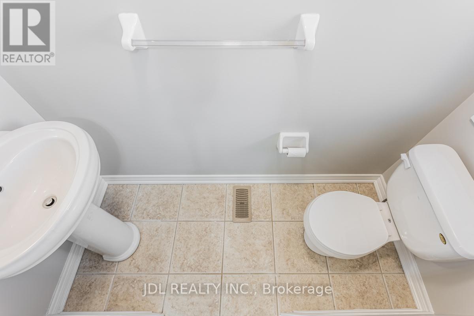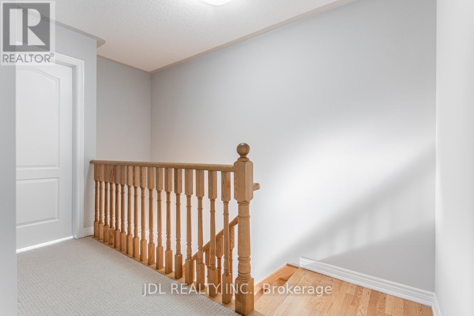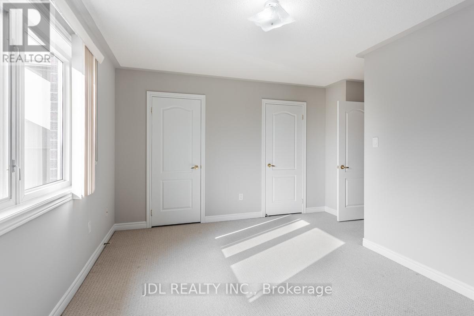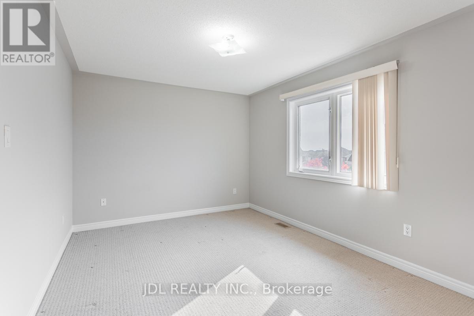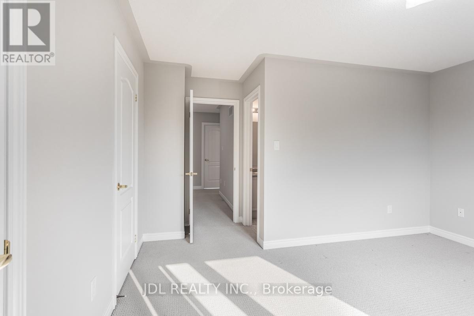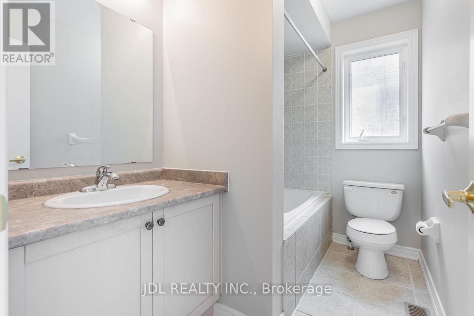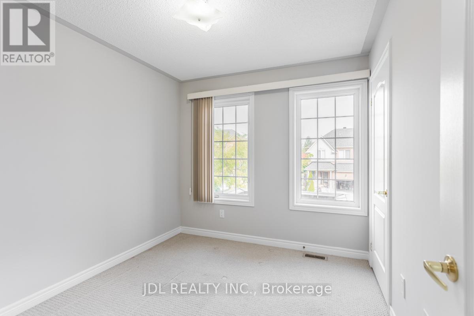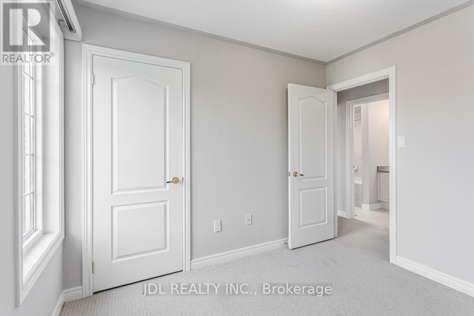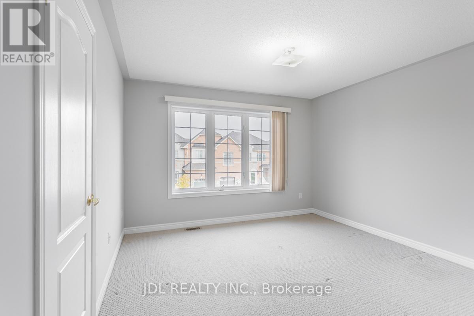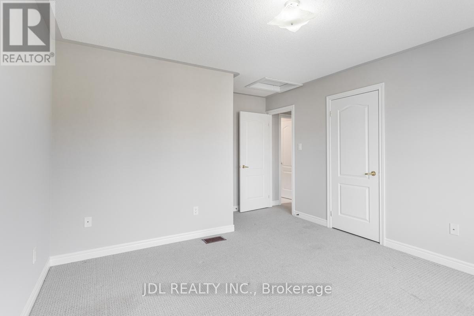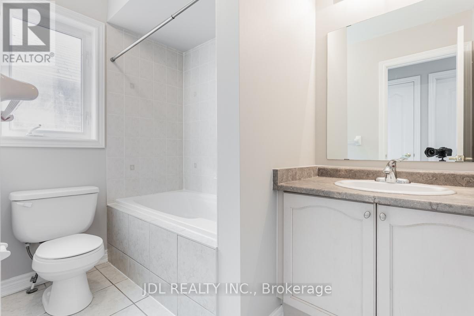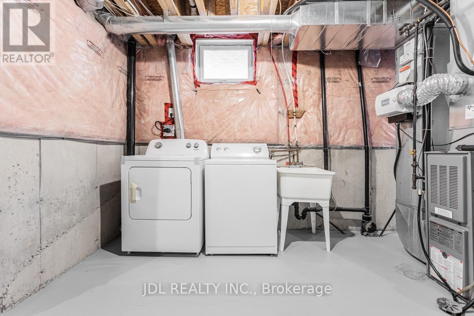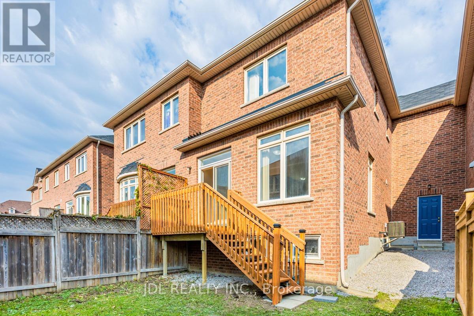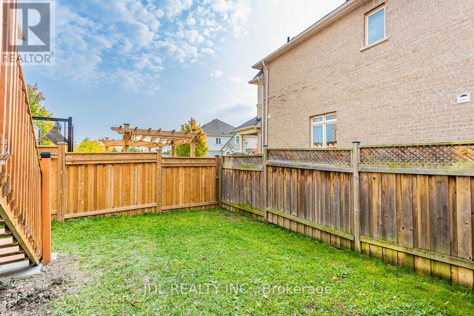81 Gauguin Avenue Vaughan, Ontario L4J 9J4
$3,550 Monthly
Welcome to this spacious and beautiful 3-bedroom townhouse located in the prestigious Thornhill Woods community! Featuring 9-foot ceilings and a functional layout, this sun-filled home offers a bright south-facing living room and backyard, perfect for everyday enjoyment and entertaining. The basement floor was painted and provides additional space for recreation or family gatherings. Enjoy the convenience of an extended driveway that fits up to 3 cars and a generously sized backyard ideal for outdoor living. NEW Dishwasher! Just minutes from the community centre, top-rated Stephen Lewis Secondary School, lush forest trails, bus stops, banks, and shopping plazas, this well-maintained home offers the perfect blend of comfort, style, and location. (id:61852)
Property Details
| MLS® Number | N12411001 |
| Property Type | Single Family |
| Community Name | Patterson |
| EquipmentType | Water Heater |
| ParkingSpaceTotal | 4 |
| RentalEquipmentType | Water Heater |
Building
| BathroomTotal | 3 |
| BedroomsAboveGround | 3 |
| BedroomsTotal | 3 |
| BasementType | Full |
| ConstructionStyleAttachment | Attached |
| CoolingType | Central Air Conditioning |
| ExteriorFinish | Brick |
| FlooringType | Hardwood, Ceramic, Carpeted |
| FoundationType | Concrete |
| HalfBathTotal | 1 |
| HeatingFuel | Natural Gas |
| HeatingType | Forced Air |
| StoriesTotal | 2 |
| SizeInterior | 1100 - 1500 Sqft |
| Type | Row / Townhouse |
| UtilityWater | Municipal Water |
Parking
| Attached Garage | |
| Garage |
Land
| Acreage | No |
| Sewer | Sanitary Sewer |
Rooms
| Level | Type | Length | Width | Dimensions |
|---|---|---|---|---|
| Second Level | Primary Bedroom | 4.27 m | 3.35 m | 4.27 m x 3.35 m |
| Second Level | Bedroom 2 | 3.65 m | 3.52 m | 3.65 m x 3.52 m |
| Second Level | Bedroom 3 | 3.05 m | 2.74 m | 3.05 m x 2.74 m |
| Main Level | Living Room | 5.54 m | 4.95 m | 5.54 m x 4.95 m |
| Main Level | Dining Room | 5.54 m | 4.95 m | 5.54 m x 4.95 m |
| Main Level | Kitchen | 4 m | 2.74 m | 4 m x 2.74 m |
https://www.realtor.ca/real-estate/28879150/81-gauguin-avenue-vaughan-patterson-patterson
Interested?
Contact us for more information
Lydia Luo
Broker
105 - 95 Mural Street
Richmond Hill, Ontario L4B 3G2
