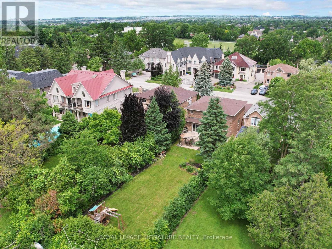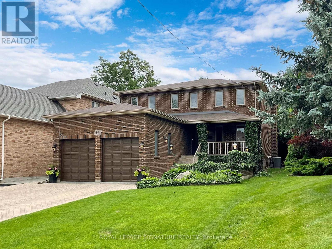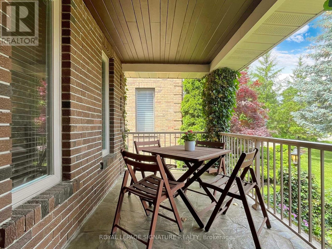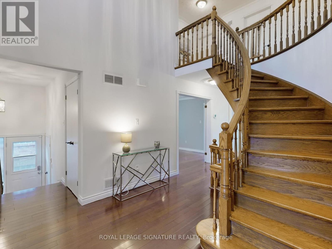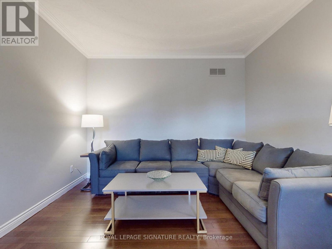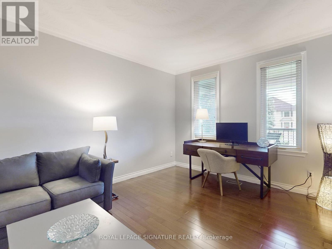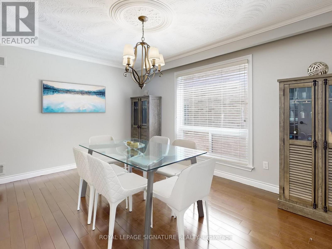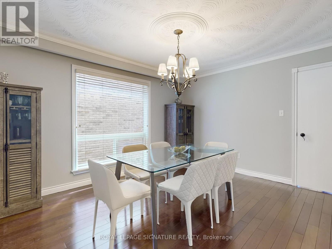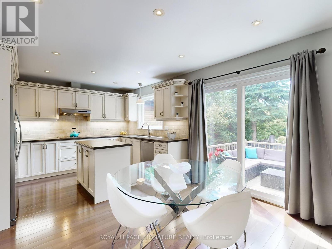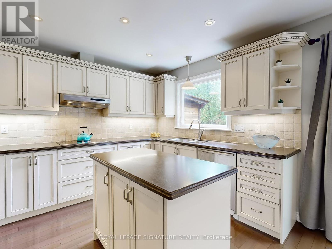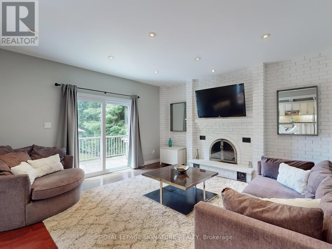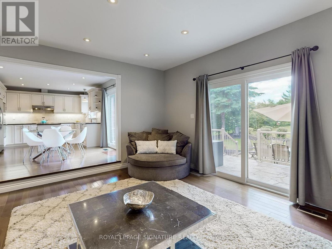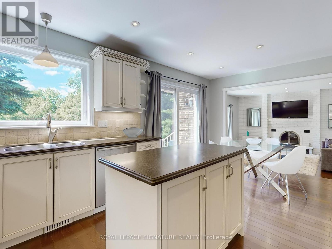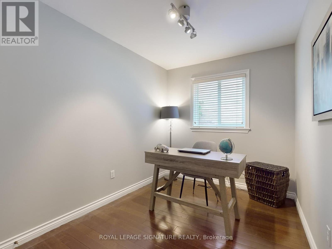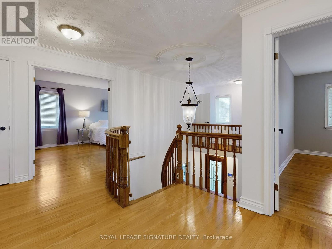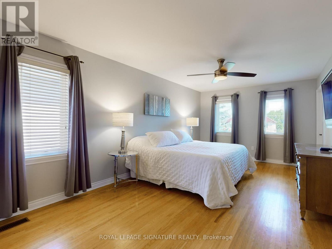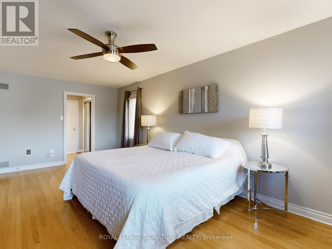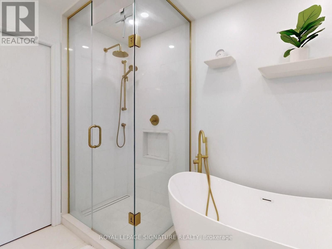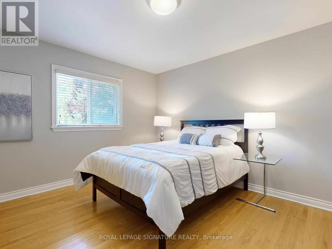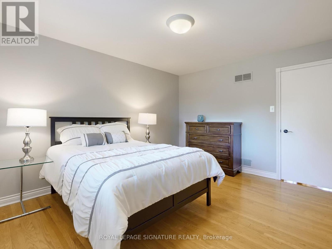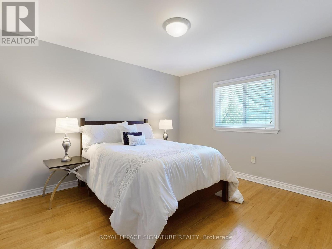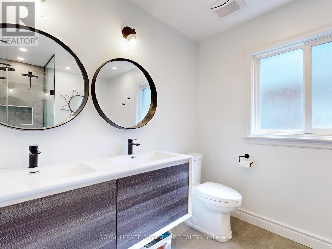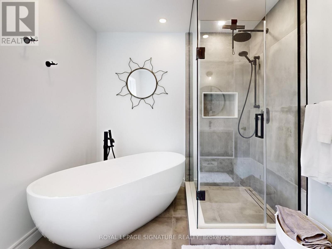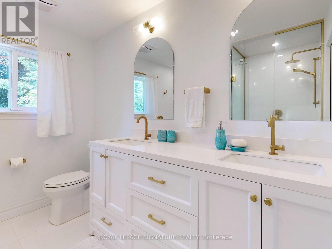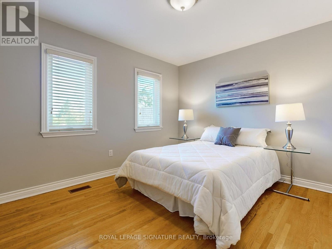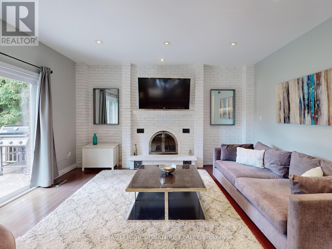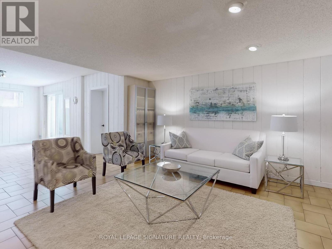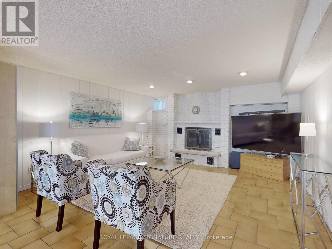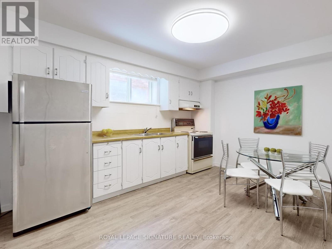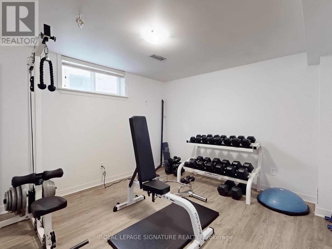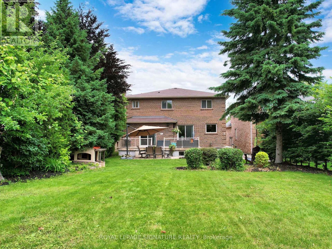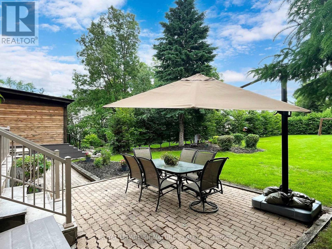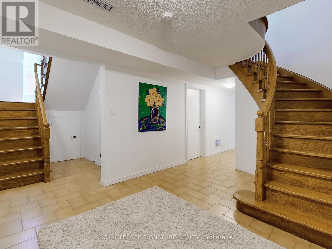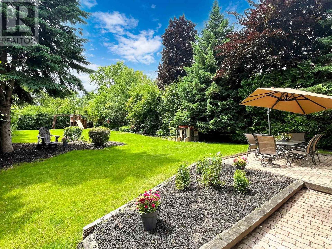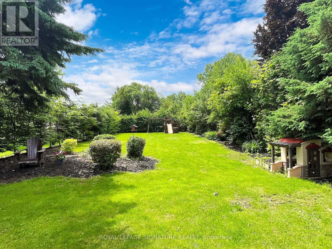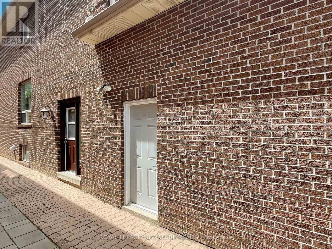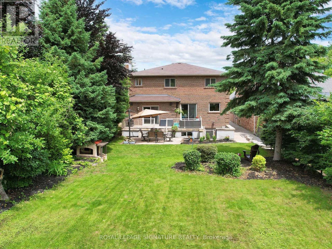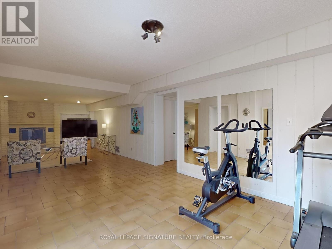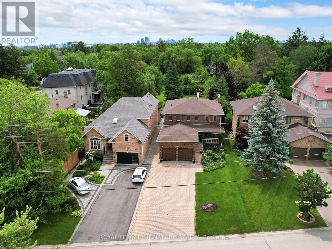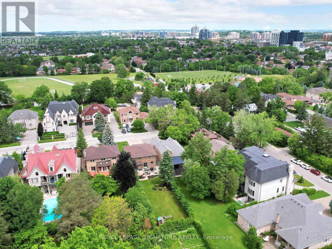81 Garden Avenue Richmond Hill, Ontario L4C 6L6
$2,249,999
Fabulous South Richvale Location! This beautifully maintained home sits on a 230+ ft deep lot with lush, private gardens and multiple entertaining areas perfect for outdoor living. Inside, enjoy a renovated kitchen with custom cabinetry, stone counters, and centre island open to a sunken family room with two wood-burning fireplaces and walkouts to the stone terrace. Upstairs offers 4 spacious bedrooms and 2 spa-inspired baths with glass showers and freestanding tubs. The fully finished basement includes a 2nd kitchen, bedroom, gym, rec room with fireplace, and a walk-up to the yard-ideal for an in-law suite. Double garage with loft storage and EV charger. Steps to Richvale Community Centre, trails, Hillcrest Mall, top-rated schools, and transit. Easy access to Hwy 407/404/400 & GO. A rare opportunity in one of Richmond Hill's most sought-after neighbourhoods! (id:61852)
Property Details
| MLS® Number | N12371447 |
| Property Type | Single Family |
| Neigbourhood | Richvale |
| Community Name | South Richvale |
| EquipmentType | Water Heater |
| Features | Flat Site, Carpet Free, Sump Pump, In-law Suite |
| ParkingSpaceTotal | 8 |
| RentalEquipmentType | Water Heater |
| Structure | Porch |
Building
| BathroomTotal | 4 |
| BedroomsAboveGround | 4 |
| BedroomsBelowGround | 1 |
| BedroomsTotal | 5 |
| Amenities | Fireplace(s) |
| Appliances | Dishwasher, Microwave, Oven, Stove, Washer, Window Coverings, Refrigerator |
| BasementDevelopment | Finished |
| BasementFeatures | Walk Out, Separate Entrance |
| BasementType | N/a (finished), N/a |
| ConstructionStyleAttachment | Detached |
| CoolingType | Central Air Conditioning |
| ExteriorFinish | Brick |
| FireProtection | Security System |
| FireplacePresent | Yes |
| FireplaceTotal | 2 |
| FlooringType | Vinyl, Hardwood |
| FoundationType | Poured Concrete |
| HalfBathTotal | 1 |
| HeatingFuel | Natural Gas |
| HeatingType | Forced Air |
| StoriesTotal | 2 |
| SizeInterior | 2500 - 3000 Sqft |
| Type | House |
| UtilityWater | Municipal Water |
Parking
| Attached Garage | |
| Garage |
Land
| Acreage | No |
| LandscapeFeatures | Landscaped |
| Sewer | Sanitary Sewer |
| SizeDepth | 232 Ft ,8 In |
| SizeFrontage | 45 Ft ,2 In |
| SizeIrregular | 45.2 X 232.7 Ft |
| SizeTotalText | 45.2 X 232.7 Ft |
| ZoningDescription | Residential |
Rooms
| Level | Type | Length | Width | Dimensions |
|---|---|---|---|---|
| Second Level | Primary Bedroom | 6.22 m | 3.45 m | 6.22 m x 3.45 m |
| Second Level | Bedroom 2 | 4.04 m | 3.33 m | 4.04 m x 3.33 m |
| Second Level | Bedroom 3 | 3.66 m | 3.43 m | 3.66 m x 3.43 m |
| Second Level | Bedroom 4 | 4.42 m | 3.56 m | 4.42 m x 3.56 m |
| Basement | Recreational, Games Room | 10.41 m | 4.42 m | 10.41 m x 4.42 m |
| Basement | Kitchen | 4.22 m | 3.35 m | 4.22 m x 3.35 m |
| Basement | Bedroom | 3.68 m | 3.3 m | 3.68 m x 3.3 m |
| Main Level | Living Room | 4.88 m | 3.35 m | 4.88 m x 3.35 m |
| Main Level | Dining Room | 4.69 m | 3.63 m | 4.69 m x 3.63 m |
| Main Level | Kitchen | 5.61 m | 3.63 m | 5.61 m x 3.63 m |
| Main Level | Eating Area | 4.67 m | 4.57 m | 4.67 m x 4.57 m |
| Main Level | Office | 3.56 m | 2.36 m | 3.56 m x 2.36 m |
Interested?
Contact us for more information
Kristan K. Erner
Broker
8 Sampson Mews Suite 201 The Shops At Don Mills
Toronto, Ontario M3C 0H5
Jaicel Aquino
Salesperson
8 Sampson Mews Suite 201 The Shops At Don Mills
Toronto, Ontario M3C 0H5
