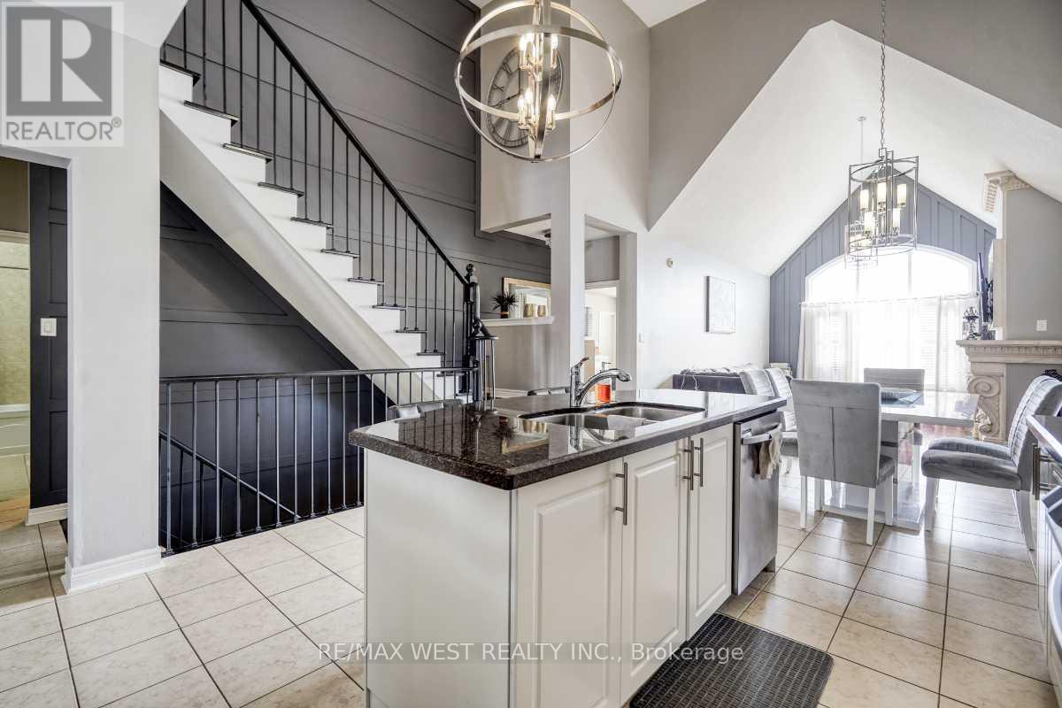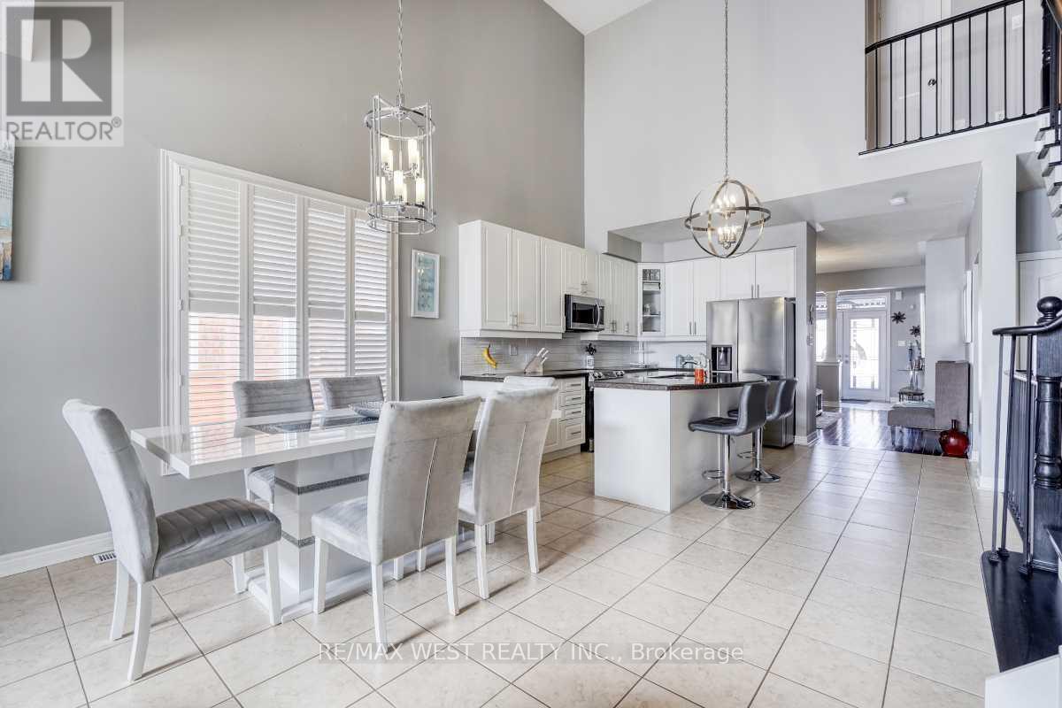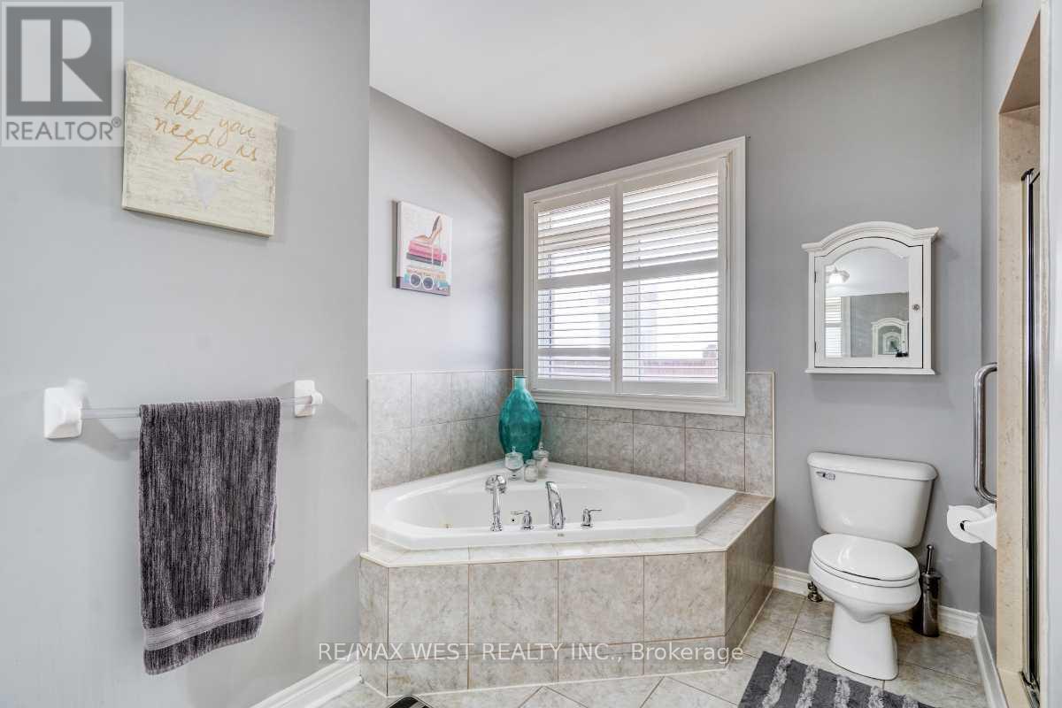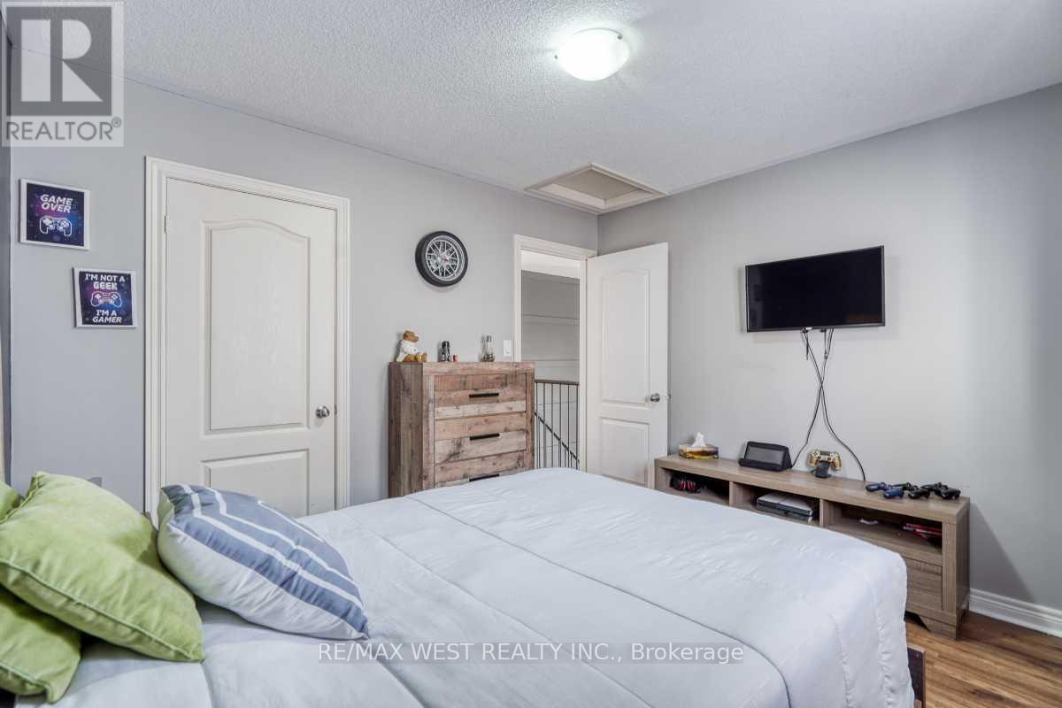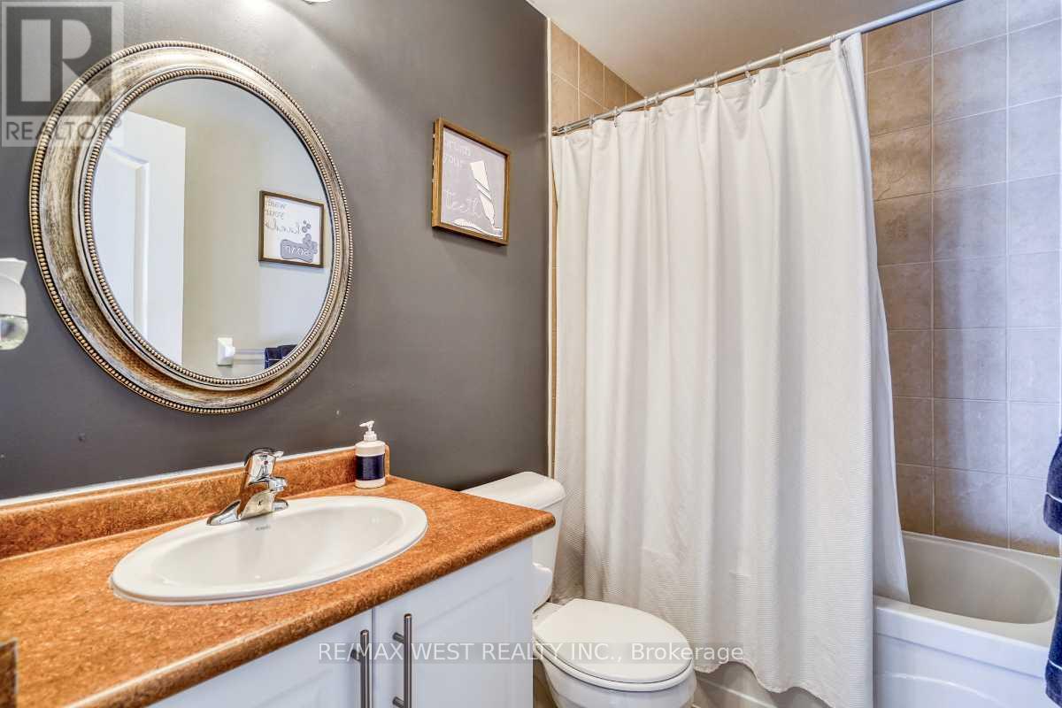81 Corwin Drive Bradford West Gwillimbury, Ontario L3Z 0E7
$1,249,000
Beautiful and well-maintained 4-bedroom, 3-bathroom bungaloft in prime Bradford location. Features include a double garage, 6-car parking, double door entrance, 9-ft ceilings, spacious eat-in kitchen with granite island, gas fireplace, and a master suite with two walk-in closets and a Jacuzzi tub. Main floor laundry, wooden deck, gazebo, and fenced backyard perfect for entertaining. Basement rough-in. Close to schools and amenities. Dont miss this opportunity! (id:61852)
Property Details
| MLS® Number | N12092434 |
| Property Type | Single Family |
| Community Name | Bradford |
| AmenitiesNearBy | Schools |
| CommunityFeatures | Community Centre |
| Features | Carpet Free, Sump Pump |
| ParkingSpaceTotal | 6 |
| ViewType | View |
Building
| BathroomTotal | 3 |
| BedroomsAboveGround | 4 |
| BedroomsTotal | 4 |
| Age | 6 To 15 Years |
| Appliances | Dishwasher, Dryer, Stove, Washer, Refrigerator |
| BasementDevelopment | Unfinished |
| BasementType | N/a (unfinished) |
| ConstructionStyleAttachment | Detached |
| CoolingType | Central Air Conditioning |
| ExteriorFinish | Brick, Stone |
| FireplacePresent | Yes |
| FlooringType | Hardwood, Ceramic |
| FoundationType | Poured Concrete |
| HeatingFuel | Natural Gas |
| HeatingType | Forced Air |
| StoriesTotal | 2 |
| SizeInterior | 2000 - 2500 Sqft |
| Type | House |
| UtilityWater | Municipal Water |
Parking
| Attached Garage | |
| Garage |
Land
| Acreage | No |
| LandAmenities | Schools |
| Sewer | Sanitary Sewer |
| SizeDepth | 112 Ft ,6 In |
| SizeFrontage | 37 Ft ,4 In |
| SizeIrregular | 37.4 X 112.5 Ft ; 2.80ftx37.41ftx114.90 Ftx40.05fx112.52ft |
| SizeTotalText | 37.4 X 112.5 Ft ; 2.80ftx37.41ftx114.90 Ftx40.05fx112.52ft |
Rooms
| Level | Type | Length | Width | Dimensions |
|---|---|---|---|---|
| Second Level | Bedroom 3 | 3.66 m | 3.42 m | 3.66 m x 3.42 m |
| Second Level | Bedroom 4 | 3.05 m | 3.42 m | 3.05 m x 3.42 m |
| Main Level | Dining Room | 3.57 m | 4.27 m | 3.57 m x 4.27 m |
| Main Level | Kitchen | 3.78 m | 2.44 m | 3.78 m x 2.44 m |
| Main Level | Eating Area | 3.97 m | 3.36 m | 3.97 m x 3.36 m |
| Main Level | Family Room | 3.97 m | 5.19 m | 3.97 m x 5.19 m |
| Main Level | Primary Bedroom | 3.66 m | 4.88 m | 3.66 m x 4.88 m |
| Main Level | Bedroom 2 | 3.66 m | 3.05 m | 3.66 m x 3.05 m |
Utilities
| Cable | Installed |
| Sewer | Installed |
Interested?
Contact us for more information
Charles Park
Broker
6074 Kingston Road
Toronto, Ontario M1C 1K4








