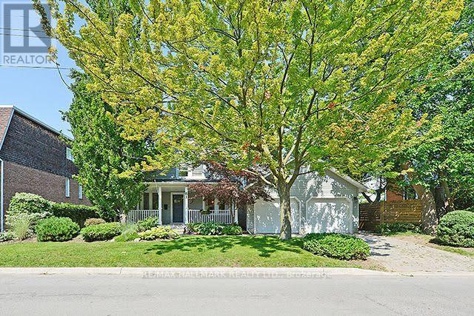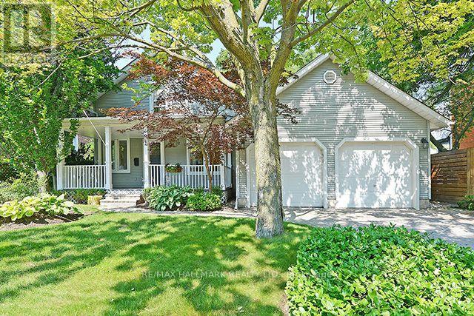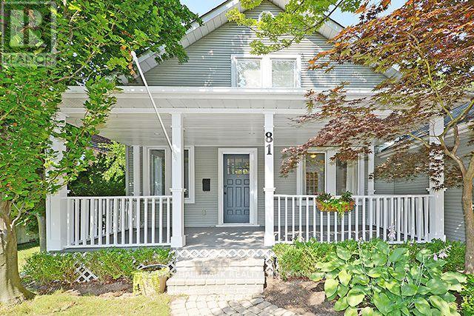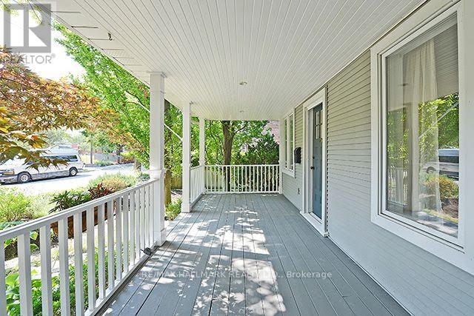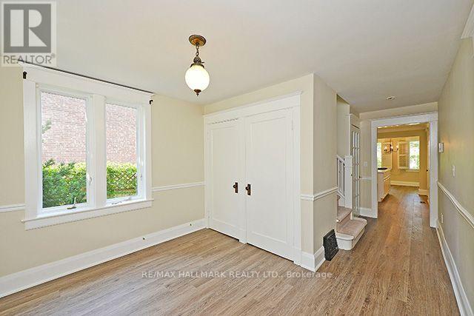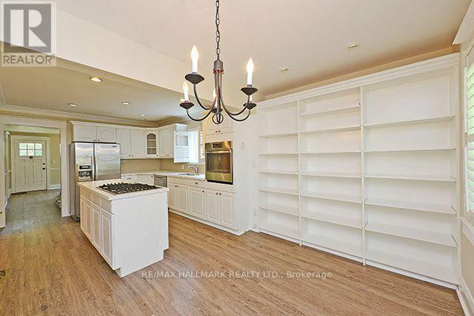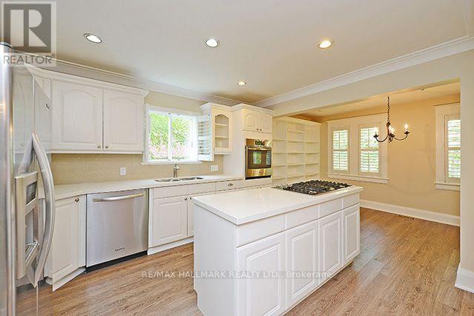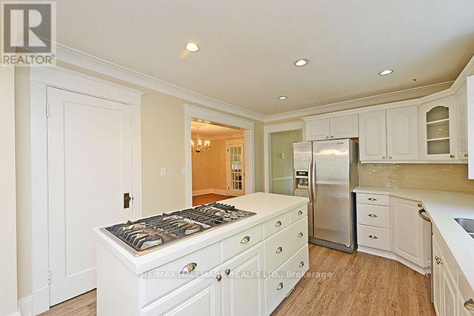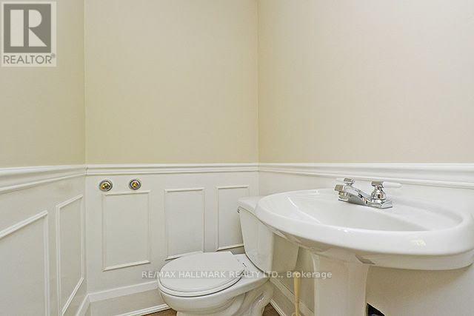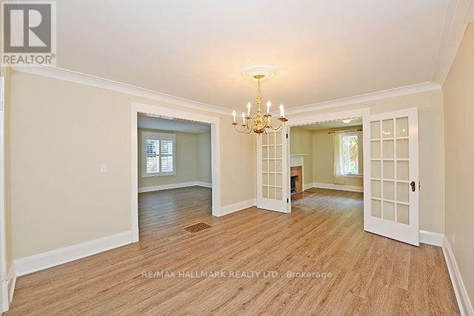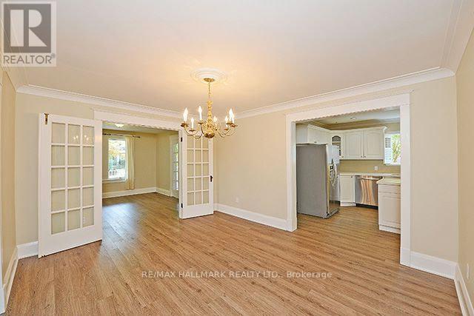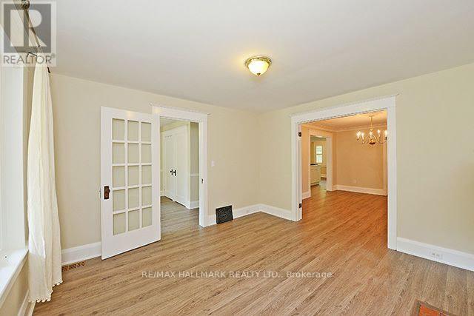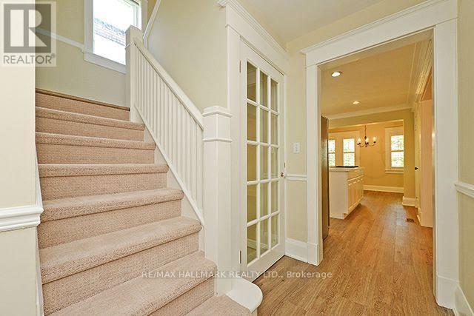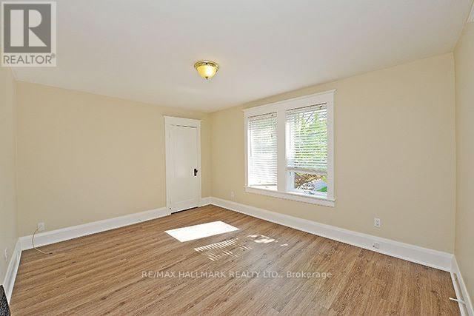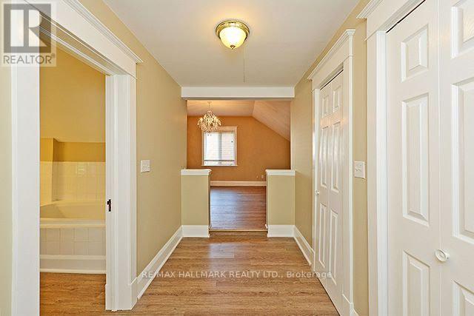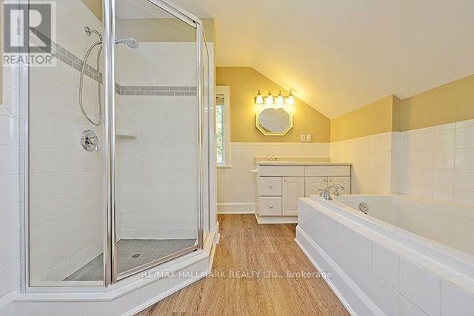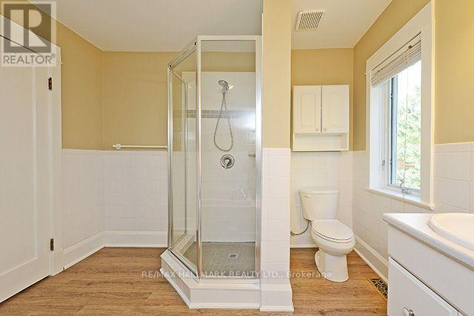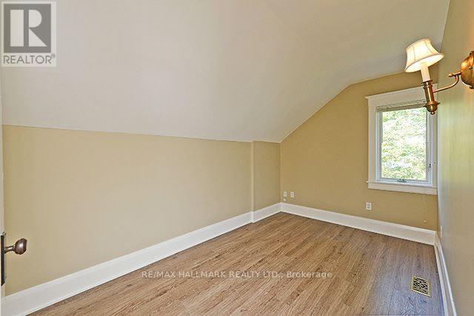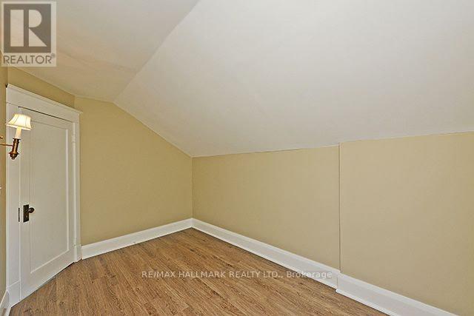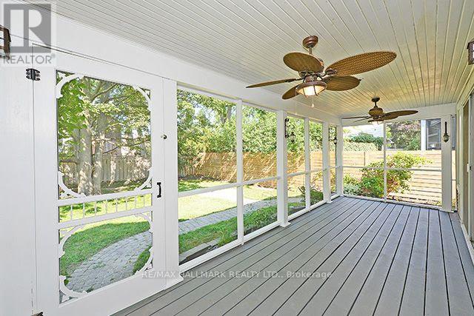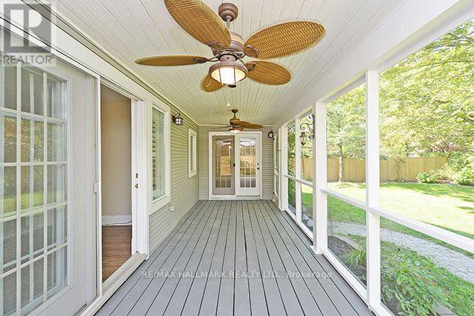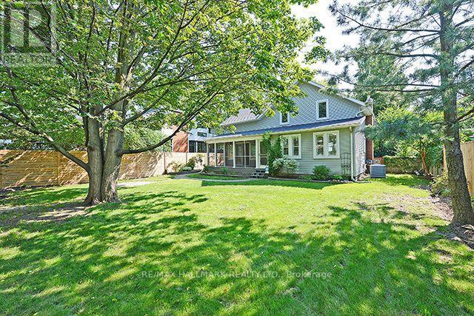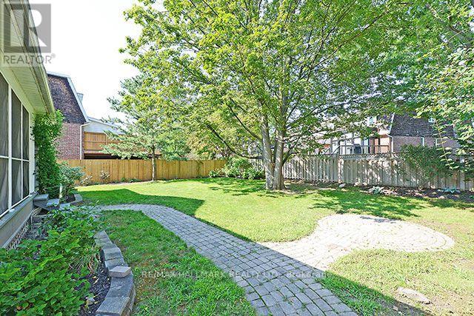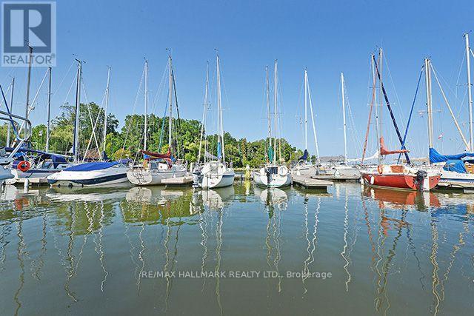81 Chisholm Street Oakville, Ontario L6K 3H8
$5,500 Monthly
Welcome to 81 Chisholm Street, an enchanting 3-bedroom, 3-bathroom detached home for lease in a prime neighborhood. This delightful house showcases an open-concept kitchen adorned with elegant quartz countertops and stainless steel appliances, perfect for socializing with guests.The expansive family room includes a walk-out to the sunroom and a secluded backyard sanctuary. The dining area comes equipped with a pantry, California shutters, and a cozy wood fireplace. Relax in the ample master bedroom, complete with a renovated 3-piece ensuite washroom and newer flooring throughout the house.Nestled in an ideal location, the property is steps away from top area amenities such as picturesque parks, recreational facilities, and exceptional schools. Enjoy the ease of nearby shopping centers, restaurants, and cafés-offering a harmonious blend of city living and tranquility.Embrace the allure of this 3-bed, 3-bath detached home at 81 Chisholm Street. Located in a coveted neighborhood, relish nearby parks, shopping, and eateries-crafting the perfect setting for families and professionals alike. (id:61852)
Property Details
| MLS® Number | W12494898 |
| Property Type | Single Family |
| Community Name | 1002 - CO Central |
| AmenitiesNearBy | Beach, Marina, Park, Public Transit, Place Of Worship |
| Features | Carpet Free |
| ParkingSpaceTotal | 4 |
Building
| BathroomTotal | 3 |
| BedroomsAboveGround | 3 |
| BedroomsTotal | 3 |
| Appliances | Oven - Built-in, Central Vacuum, Garage Door Opener |
| BasementDevelopment | Unfinished |
| BasementType | Full (unfinished) |
| ConstructionStyleAttachment | Detached |
| CoolingType | Central Air Conditioning |
| ExteriorFinish | Vinyl Siding |
| FireplacePresent | Yes |
| FoundationType | Concrete |
| HalfBathTotal | 1 |
| HeatingFuel | Natural Gas |
| HeatingType | Forced Air |
| StoriesTotal | 2 |
| SizeInterior | 2000 - 2500 Sqft |
| Type | House |
| UtilityWater | Municipal Water |
Parking
| Attached Garage | |
| Garage |
Land
| Acreage | No |
| FenceType | Fenced Yard |
| LandAmenities | Beach, Marina, Park, Public Transit, Place Of Worship |
| Sewer | Sanitary Sewer |
Rooms
| Level | Type | Length | Width | Dimensions |
|---|---|---|---|---|
| Second Level | Primary Bedroom | 6.5471 m | 4.1392 m | 6.5471 m x 4.1392 m |
| Second Level | Bedroom 2 | 4.2885 m | 3.368 m | 4.2885 m x 3.368 m |
| Second Level | Bedroom 3 | 3.8283 m | 2.4384 m | 3.8283 m x 2.4384 m |
| Main Level | Living Room | 3.8283 m | 3.5204 m | 3.8283 m x 3.5204 m |
| Main Level | Dining Room | 4.2702 m | 3.4686 m | 4.2702 m x 3.4686 m |
| Main Level | Kitchen | 3.8588 m | 3.2004 m | 3.8588 m x 3.2004 m |
| Main Level | Family Room | 6.5471 m | 4.1392 m | 6.5471 m x 4.1392 m |
https://www.realtor.ca/real-estate/29052324/81-chisholm-street-oakville-co-central-1002-co-central
Interested?
Contact us for more information
Garima Nagpal
Broker
685 Sheppard Ave E #401
Toronto, Ontario M2K 1B6
