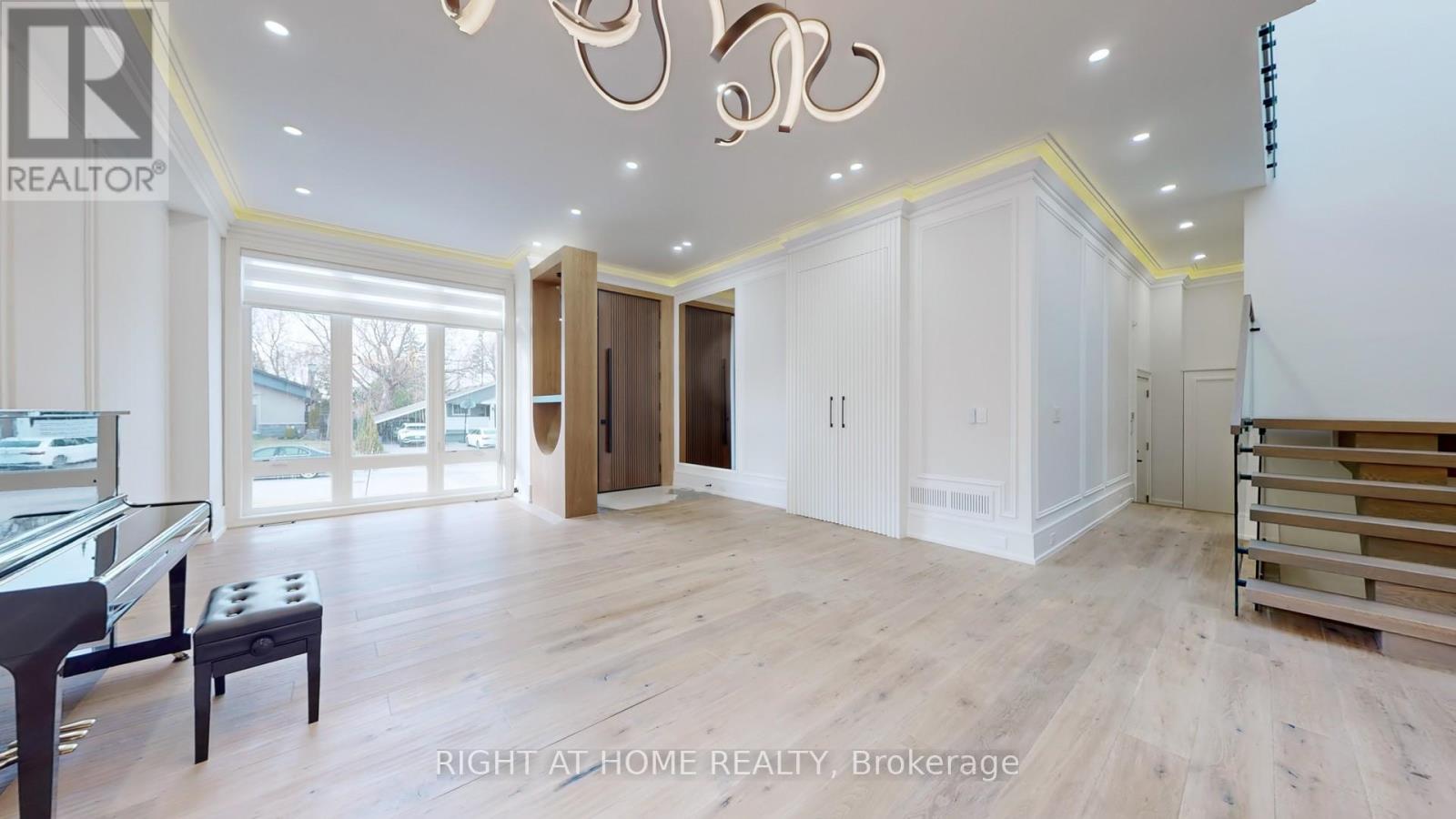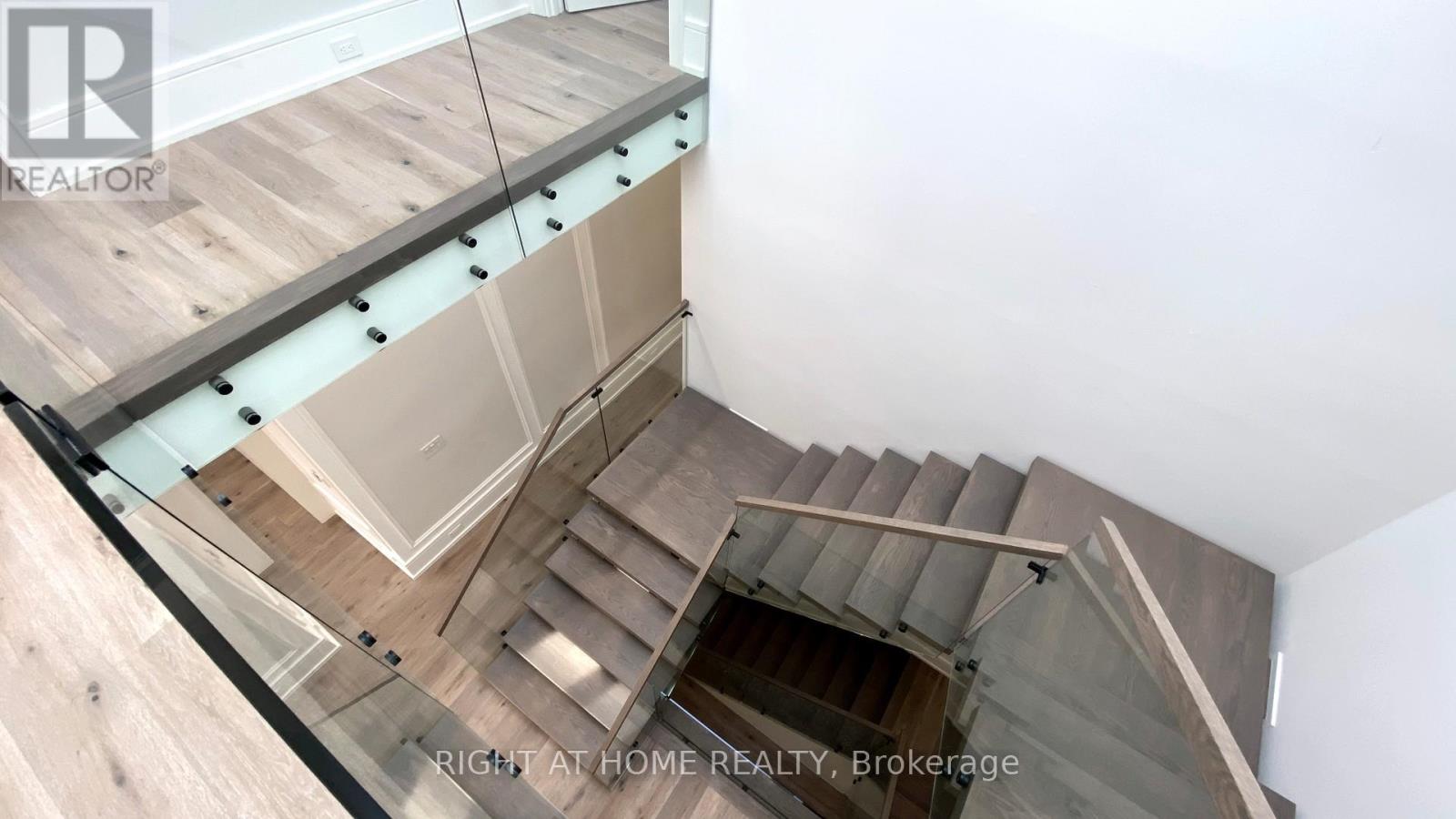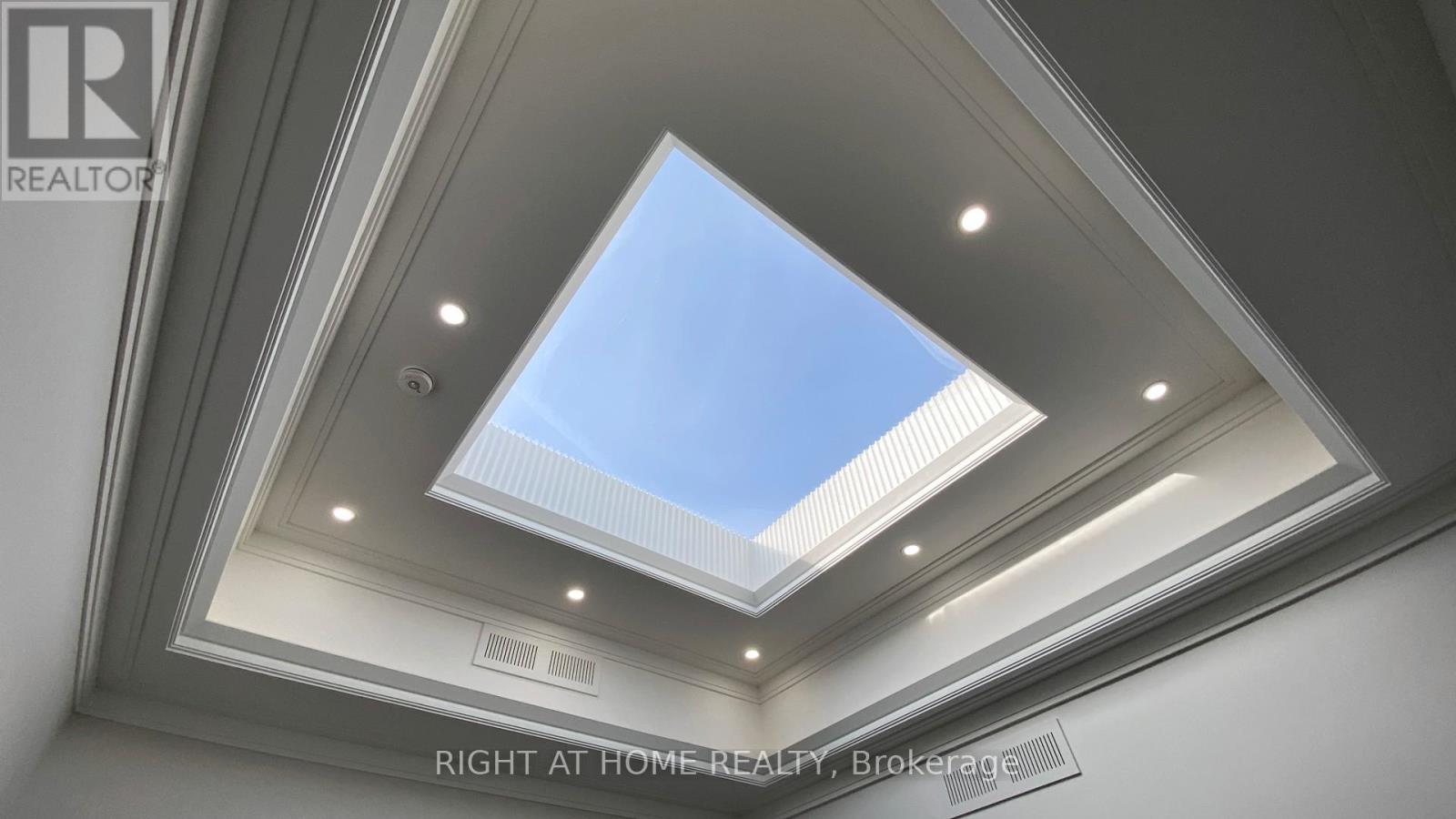81 Child Drive Aurora, Ontario L4G 1Y8
$2,980,000
Two story (id:61852)
Open House
This property has open houses!
2:00 pm
Ends at:4:00 pm
2:00 pm
Ends at:4:00 pm
Property Details
| MLS® Number | N12094369 |
| Property Type | Single Family |
| Community Name | Aurora Highlands |
| AmenitiesNearBy | Park, Schools |
| Features | Level Lot, Lighting, Level |
| ParkingSpaceTotal | 6 |
| Structure | Deck, Shed |
| ViewType | View |
Building
| BathroomTotal | 6 |
| BedroomsAboveGround | 4 |
| BedroomsBelowGround | 2 |
| BedroomsTotal | 6 |
| Age | 0 To 5 Years |
| BasementDevelopment | Finished |
| BasementFeatures | Separate Entrance |
| BasementType | N/a (finished) |
| ConstructionStyleAttachment | Detached |
| CoolingType | Central Air Conditioning, Ventilation System |
| ExteriorFinish | Brick, Stone |
| FireplacePresent | Yes |
| FireplaceTotal | 2 |
| FlooringType | Hardwood, Tile |
| FoundationType | Concrete |
| HalfBathTotal | 1 |
| HeatingFuel | Natural Gas |
| HeatingType | Forced Air |
| StoriesTotal | 2 |
| SizeInterior | 3500 - 5000 Sqft |
| Type | House |
| UtilityWater | Municipal Water |
Parking
| Garage |
Land
| Acreage | No |
| FenceType | Fenced Yard |
| LandAmenities | Park, Schools |
| LandscapeFeatures | Lawn Sprinkler, Landscaped |
| Sewer | Sanitary Sewer |
| SizeDepth | 150 Ft |
| SizeFrontage | 50 Ft |
| SizeIrregular | 50 X 150 Ft ; Privacy Hedged South Exp. |
| SizeTotalText | 50 X 150 Ft ; Privacy Hedged South Exp.|under 1/2 Acre |
| ZoningDescription | Res |
Rooms
| Level | Type | Length | Width | Dimensions |
|---|---|---|---|---|
| Second Level | Laundry Room | 3.56 m | 2.18 m | 3.56 m x 2.18 m |
| Second Level | Primary Bedroom | 5.49 m | 4.72 m | 5.49 m x 4.72 m |
| Second Level | Bedroom 2 | 4.88 m | 3.3 m | 4.88 m x 3.3 m |
| Second Level | Bedroom 3 | 5.08 m | 3.96 m | 5.08 m x 3.96 m |
| Second Level | Bedroom 4 | 4.88 m | 3.86 m | 4.88 m x 3.86 m |
| Lower Level | Bedroom 5 | 3.35 m | 2.05 m | 3.35 m x 2.05 m |
| Lower Level | Bedroom | 3.35 m | 2 m | 3.35 m x 2 m |
| Lower Level | Recreational, Games Room | 9.85 m | 5.49 m | 9.85 m x 5.49 m |
| Lower Level | Kitchen | 9.85 m | 5.49 m | 9.85 m x 5.49 m |
| Lower Level | Laundry Room | 3.25 m | 1.52 m | 3.25 m x 1.52 m |
| Main Level | Living Room | 3.66 m | 3.3 m | 3.66 m x 3.3 m |
| Main Level | Dining Room | 3.76 m | 3.15 m | 3.76 m x 3.15 m |
| Main Level | Office | 3.25 m | 3.05 m | 3.25 m x 3.05 m |
| Main Level | Family Room | 6.99 m | 5.49 m | 6.99 m x 5.49 m |
| Main Level | Kitchen | 3.12 m | 5.49 m | 3.12 m x 5.49 m |
| Main Level | Pantry | 2.9 m | 1.73 m | 2.9 m x 1.73 m |
Utilities
| Cable | Available |
| Sewer | Installed |
https://www.realtor.ca/real-estate/28193688/81-child-drive-aurora-aurora-highlands-aurora-highlands
Interested?
Contact us for more information
Farzad Lahouti
Broker
1550 16th Avenue Bldg B Unit 3 & 4
Richmond Hill, Ontario L4B 3K9



















































