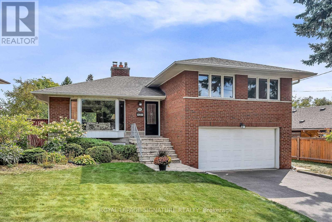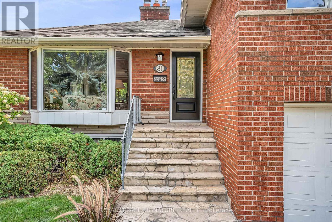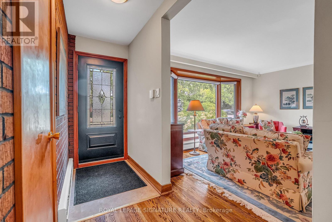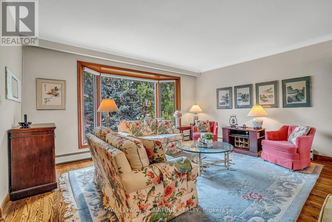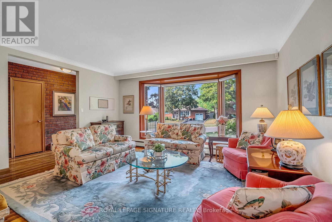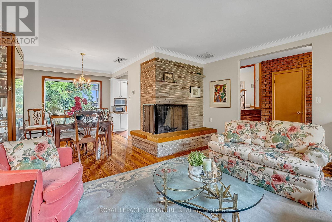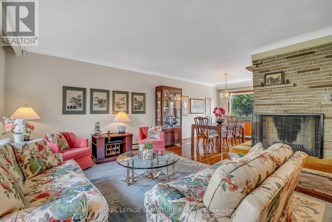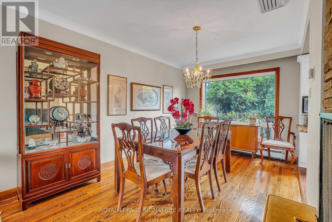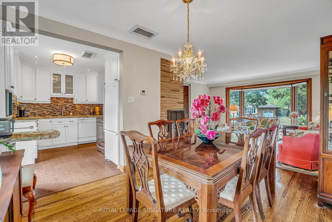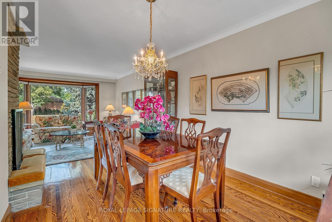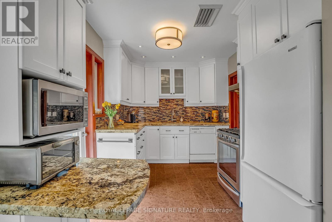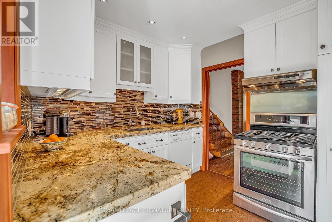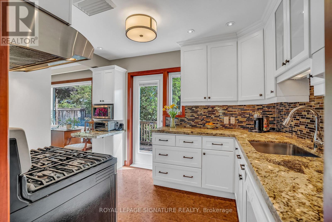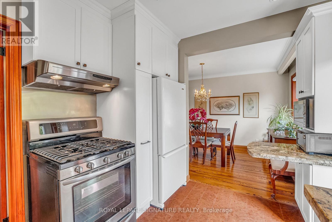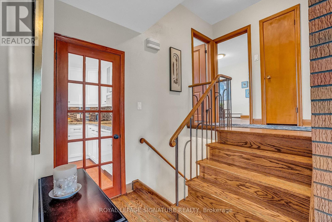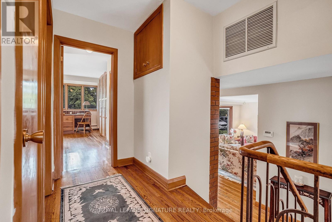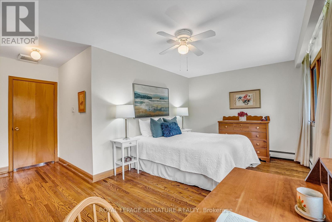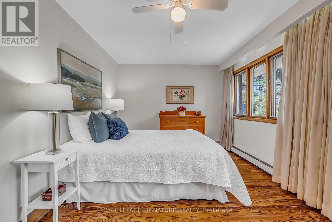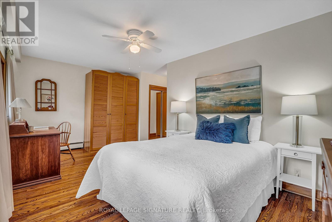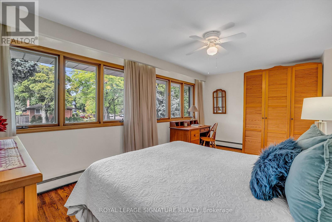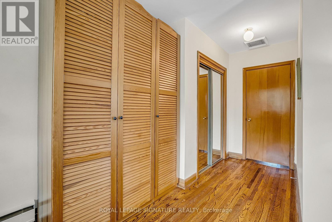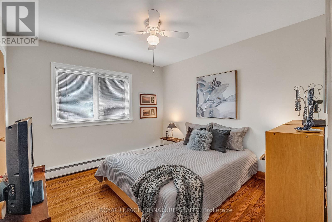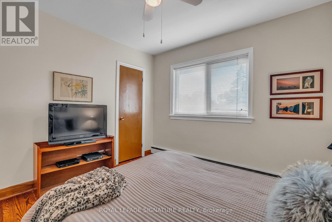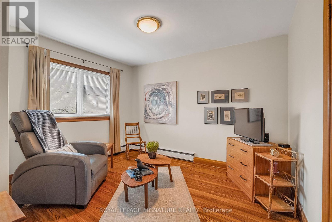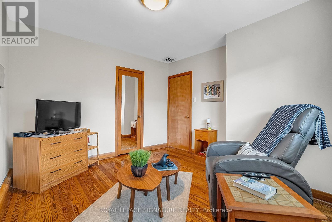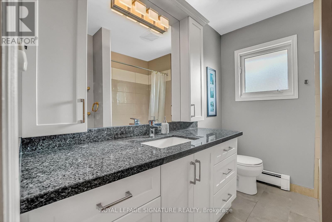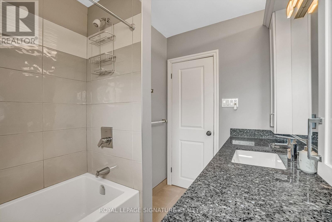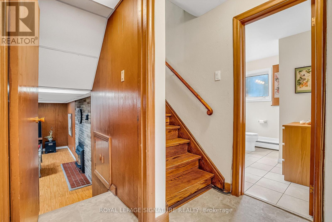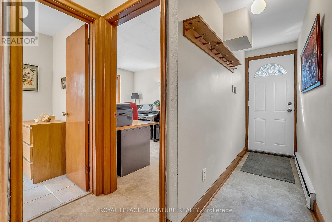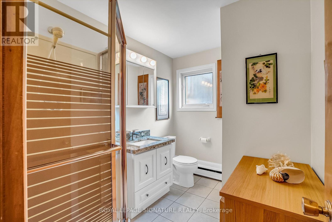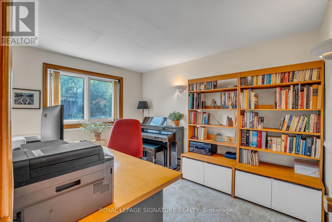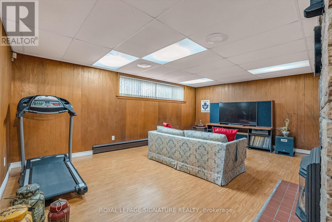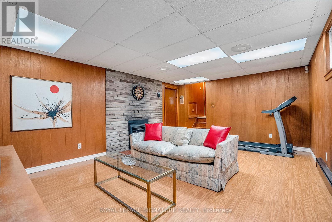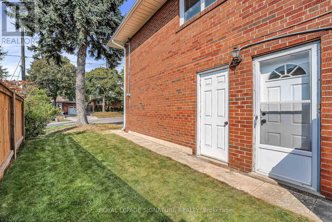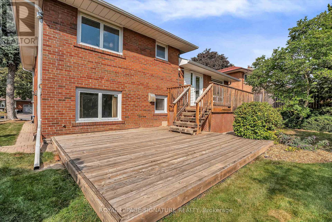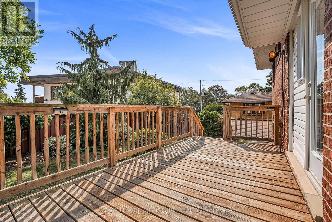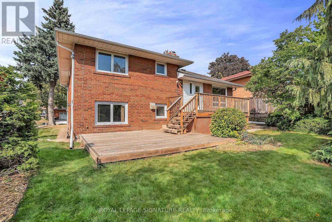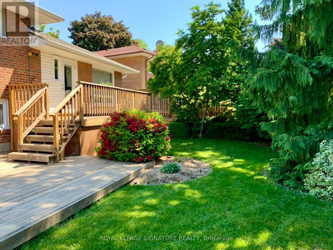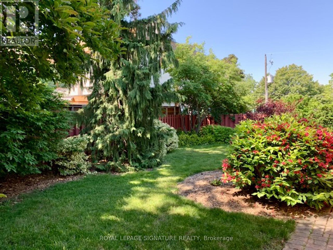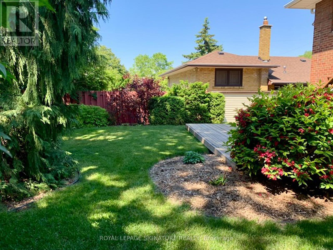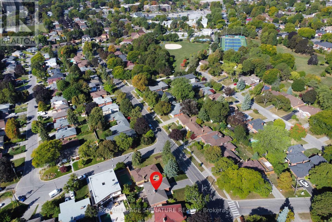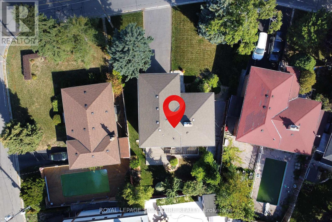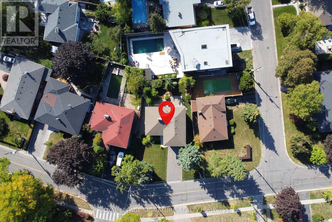81 Broadlands Boulevard Toronto, Ontario M3A 1J6
4 Bedroom
2 Bathroom
1100 - 1500 sqft
Fireplace
Central Air Conditioning
$1,198,000
This spacious side-split is nestled in the wonderful, family-friendly Broadlands Park community. Just steps to parks, tennis courts, pool, hockey, and all levels of schools; public, private, separate, plus French Immersion. Featuring 4 bedrooms, 2 bathrooms, and beautifully landscaped gardens in both the front and back. An extra-special highlight is the rare double car garage, a true find in this neighbourhood. Come and raise your family in a community that has it all! (id:61852)
Property Details
| MLS® Number | C12417989 |
| Property Type | Single Family |
| Neigbourhood | North York |
| Community Name | Parkwoods-Donalda |
| EquipmentType | Water Heater - Tankless |
| ParkingSpaceTotal | 6 |
| RentalEquipmentType | Water Heater - Tankless |
Building
| BathroomTotal | 2 |
| BedroomsAboveGround | 4 |
| BedroomsTotal | 4 |
| Amenities | Fireplace(s) |
| Appliances | Water Heater - Tankless, Alarm System, Dishwasher, Dryer, Garage Door Opener, Microwave, Stove, Washer, Whirlpool, Window Coverings, Refrigerator |
| BasementDevelopment | Finished |
| BasementType | N/a (finished) |
| ConstructionStyleAttachment | Detached |
| ConstructionStyleSplitLevel | Sidesplit |
| CoolingType | Central Air Conditioning |
| ExteriorFinish | Brick, Stone |
| FireplacePresent | Yes |
| FlooringType | Hardwood, Cork |
| FoundationType | Concrete |
| SizeInterior | 1100 - 1500 Sqft |
| Type | House |
| UtilityWater | Municipal Water |
Parking
| Garage |
Land
| Acreage | No |
| Sewer | Sanitary Sewer |
| SizeDepth | 100 Ft |
| SizeFrontage | 73 Ft |
| SizeIrregular | 73 X 100 Ft |
| SizeTotalText | 73 X 100 Ft |
| ZoningDescription | R4-res |
Rooms
| Level | Type | Length | Width | Dimensions |
|---|---|---|---|---|
| Second Level | Primary Bedroom | 5.48 m | 3.2 m | 5.48 m x 3.2 m |
| Second Level | Bedroom | 3.27 m | 3.12 m | 3.27 m x 3.12 m |
| Second Level | Bedroom | 3.35 m | 2.89 m | 3.35 m x 2.89 m |
| Lower Level | Bedroom | 3.58 m | 2.74 m | 3.58 m x 2.74 m |
| Main Level | Living Room | 4.62 m | 3.6 m | 4.62 m x 3.6 m |
| Main Level | Dining Room | 3.98 m | 2.79 m | 3.98 m x 2.79 m |
| Main Level | Kitchen | 3.6 m | 2.59 m | 3.6 m x 2.59 m |
| Sub-basement | Recreational, Games Room | 5.81 m | 3.98 m | 5.81 m x 3.98 m |
| Sub-basement | Utility Room | 6.24 m | 3.53 m | 6.24 m x 3.53 m |
Interested?
Contact us for more information
Karen Millar
Broker
Royal LePage Signature Realty
8 Sampson Mews Suite 201 The Shops At Don Mills
Toronto, Ontario M3C 0H5
8 Sampson Mews Suite 201 The Shops At Don Mills
Toronto, Ontario M3C 0H5
