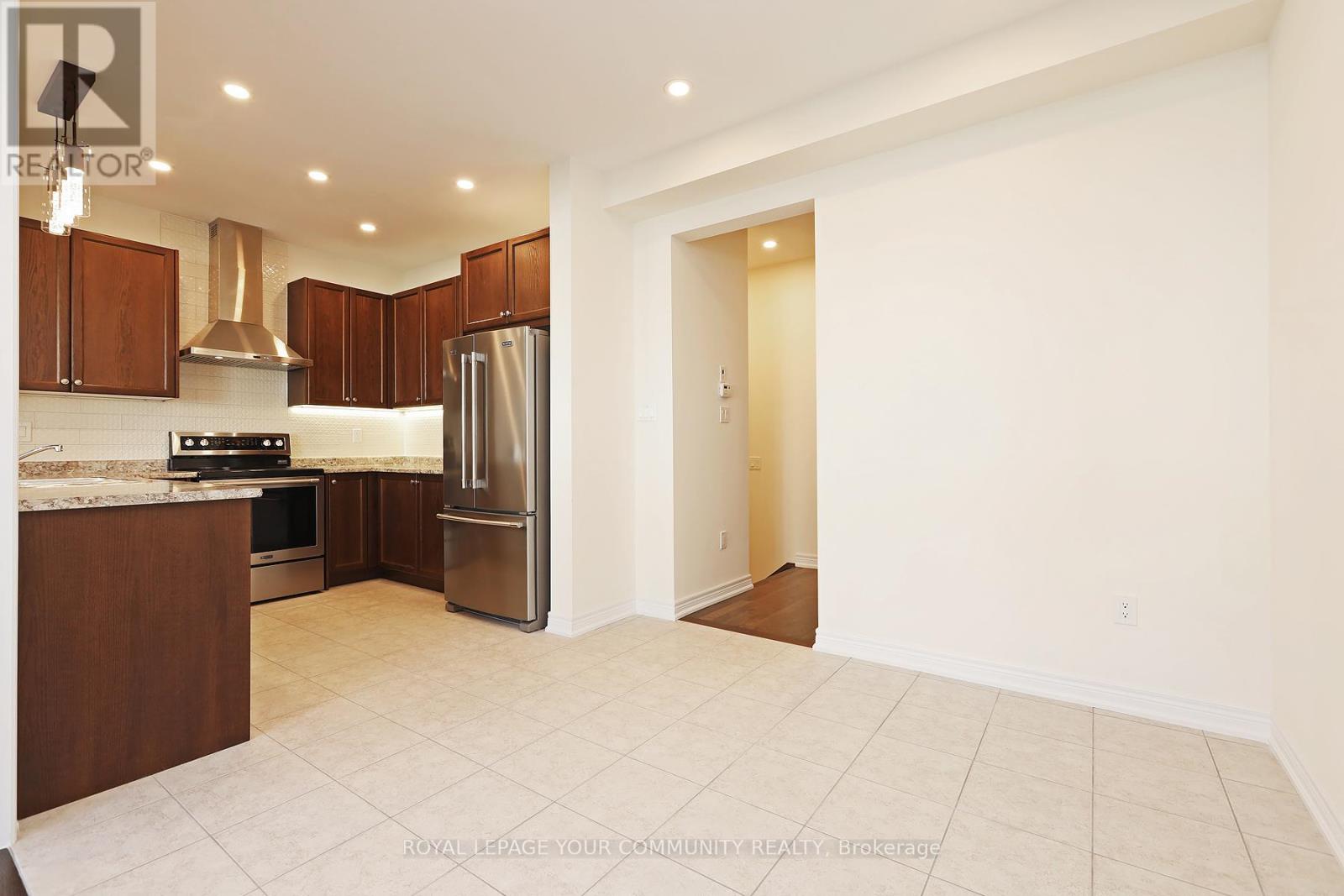81 Boundary Boulevard Whitchurch-Stouffville, Ontario L4A 4W2
$3,100 Monthly
Gorgeous Freehold Town-Home, with 3 Large Bedrooms & 2.5 Baths, Wood Flooring & 9Ft Ceiling On Main Floor; Open Concept Kitchen, Backsplash, Family Breakfast Area And Fireplace In The Family Room. Landlord Provides All Existing Appliances, Window Coverings And Electrical Garage Door Opener With Remote For Tenants To Use. (id:61852)
Property Details
| MLS® Number | N12217147 |
| Property Type | Single Family |
| Community Name | Stouffville |
| ParkingSpaceTotal | 2 |
Building
| BathroomTotal | 3 |
| BedroomsAboveGround | 3 |
| BedroomsTotal | 3 |
| Age | 0 To 5 Years |
| Appliances | Water Heater |
| BasementDevelopment | Unfinished |
| BasementType | N/a (unfinished) |
| ConstructionStyleAttachment | Attached |
| ExteriorFinish | Brick |
| FireplacePresent | Yes |
| FlooringType | Tile, Wood, Carpeted |
| HalfBathTotal | 1 |
| HeatingFuel | Natural Gas |
| HeatingType | Forced Air |
| StoriesTotal | 2 |
| SizeInterior | 1500 - 2000 Sqft |
| Type | Row / Townhouse |
| UtilityWater | Municipal Water |
Parking
| Garage |
Land
| Acreage | No |
| Sewer | Sanitary Sewer |
| SizeDepth | 100 Ft |
| SizeFrontage | 20 Ft |
| SizeIrregular | 20 X 100 Ft |
| SizeTotalText | 20 X 100 Ft |
Rooms
| Level | Type | Length | Width | Dimensions |
|---|---|---|---|---|
| Second Level | Primary Bedroom | 3.66 m | 4.88 m | 3.66 m x 4.88 m |
| Second Level | Bedroom 2 | 2.74 m | 3.96 m | 2.74 m x 3.96 m |
| Second Level | Bedroom 3 | 3.1 m | 3.05 m | 3.1 m x 3.05 m |
| Second Level | Laundry Room | Measurements not available | ||
| Ground Level | Foyer | Measurements not available | ||
| Ground Level | Eating Area | 3.1 m | 2.74 m | 3.1 m x 2.74 m |
| Ground Level | Kitchen | 2.74 m | 2.9 m | 2.74 m x 2.9 m |
| Ground Level | Great Room | 5.84 m | 3.05 m | 5.84 m x 3.05 m |
Interested?
Contact us for more information
Keith Wong
Salesperson
161 Main Street
Unionville, Ontario L3R 2G8









































