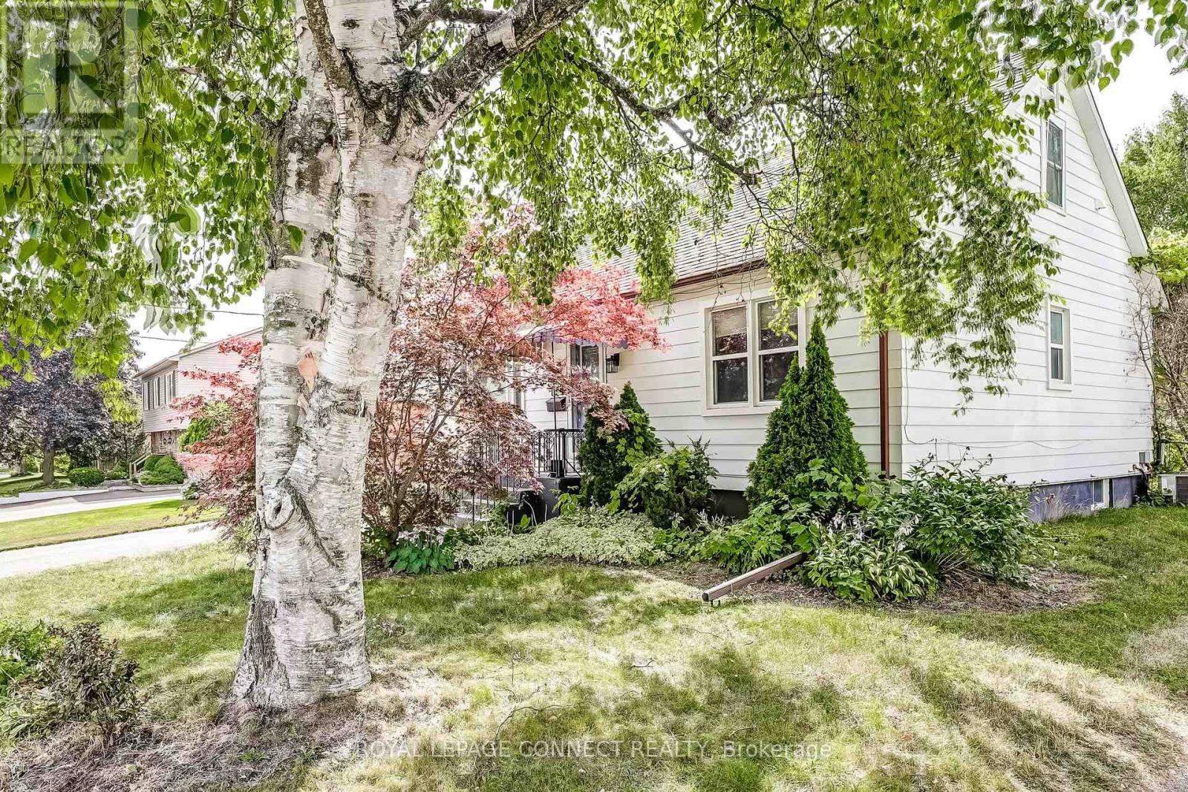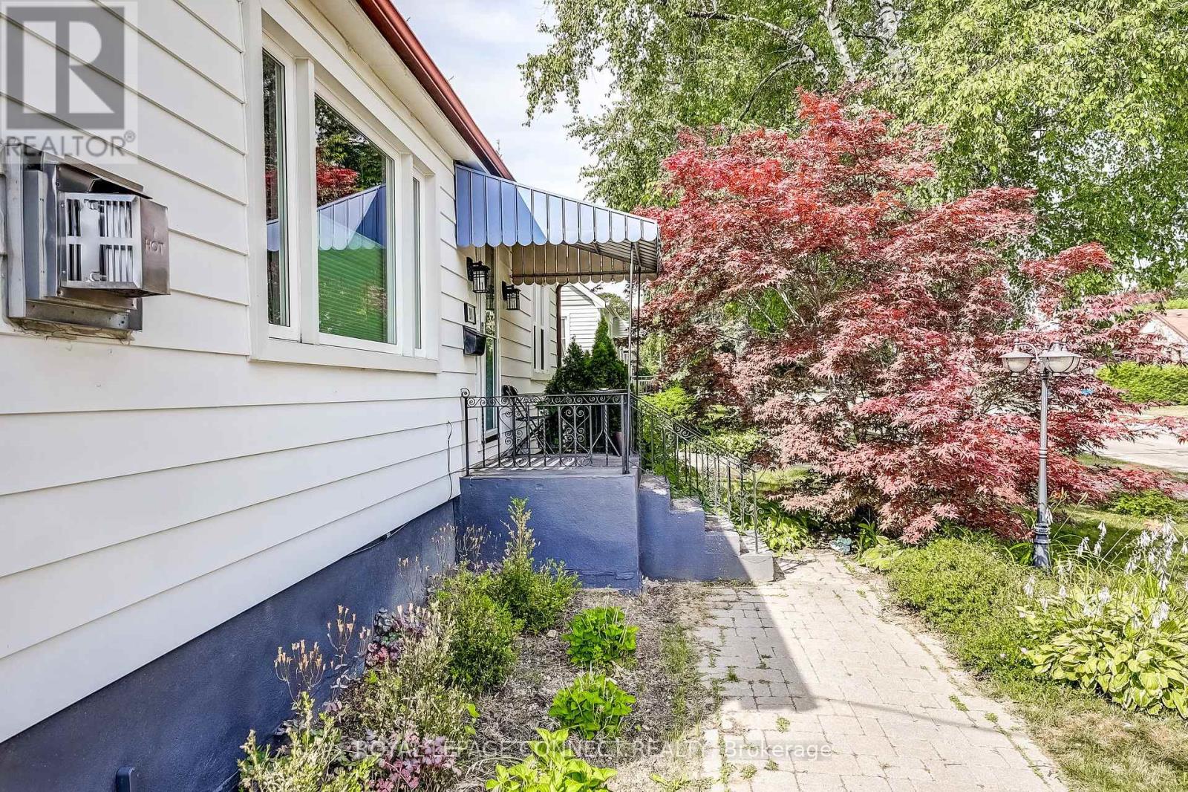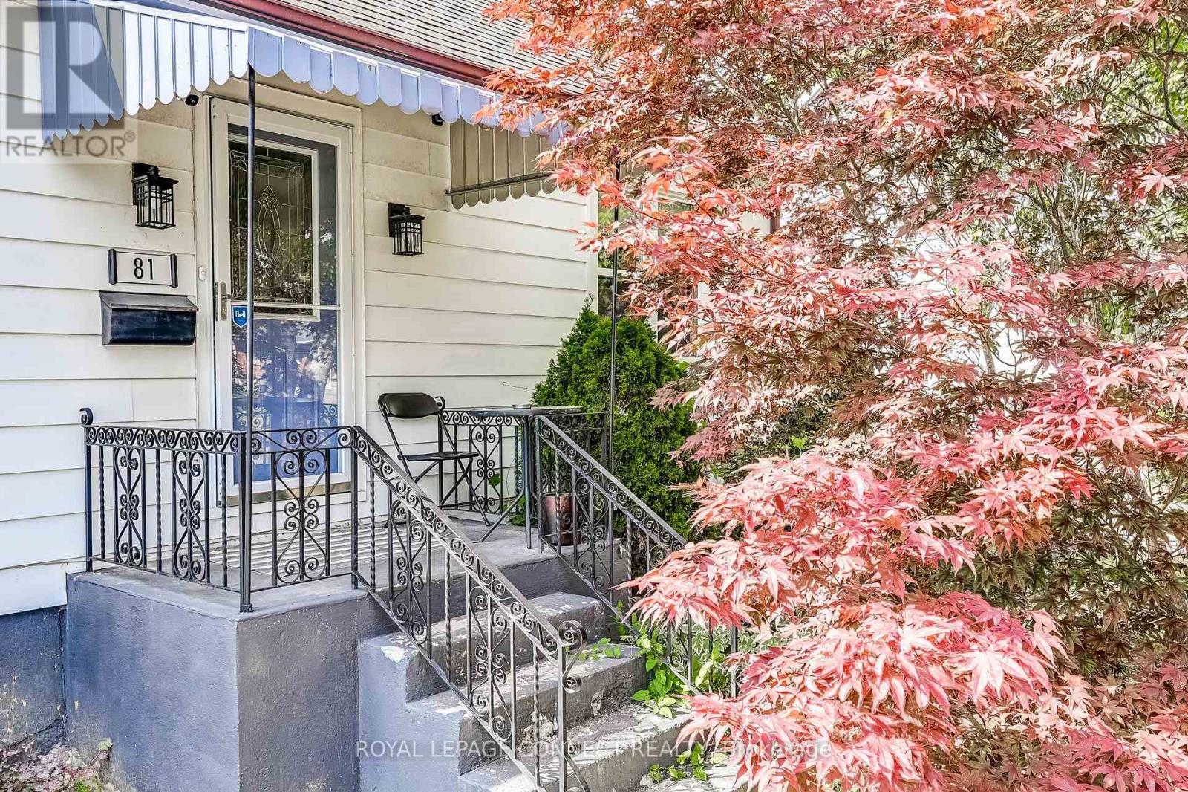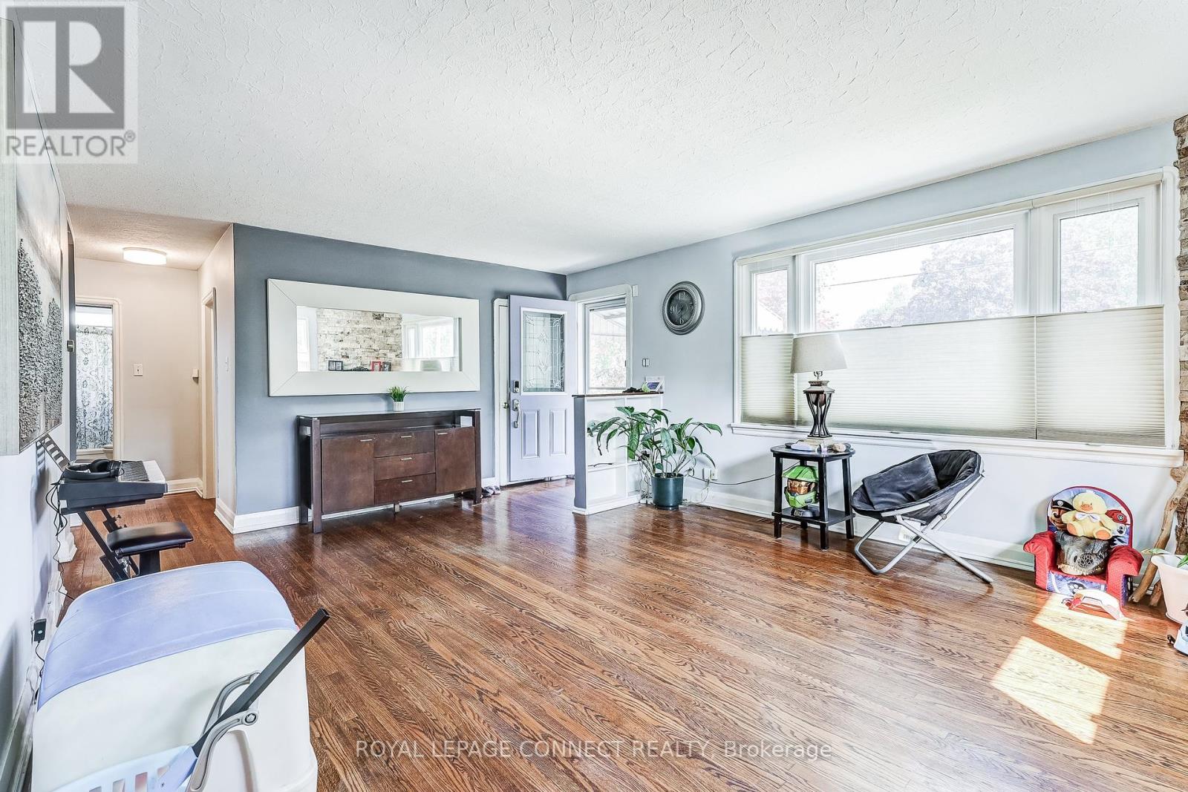81 Beatrice Street W Oshawa, Ontario L1G 3M7
$599,000
North End Opportunity | 3+2 Beds | 3 Baths | Income Potential! Attention First-Time Buyers and Investors! This spacious North End home offers excellent potential with 3+2 bedrooms, 3 full bathrooms, two separate living areas, ample parking, and a detached garage.The main level features 2 bedrooms, 1 bathroom, and a full kitchen. The second level offers a private primary bedroom retreat complete with a 3-piece ensuite and dedicated laundry. The basement has a separate entrance and includes 2 bedrooms, 1 bathroom, a second kitchen, and its own laundry facilities ideal for extended family or rental income. Conveniently located with easy access to Highways 401 & 407, and close to Ontario Tech University, Durham College, schools, and shopping plazas, this property is a smart investment in a high-demand area. (id:61852)
Property Details
| MLS® Number | E12307389 |
| Property Type | Single Family |
| Neigbourhood | Centennial |
| Community Name | Centennial |
| AmenitiesNearBy | Public Transit, Schools, Hospital, Park |
| CommunityFeatures | Community Centre |
| ParkingSpaceTotal | 5 |
Building
| BathroomTotal | 3 |
| BedroomsAboveGround | 3 |
| BedroomsBelowGround | 2 |
| BedroomsTotal | 5 |
| Age | 51 To 99 Years |
| Appliances | Blinds, Dishwasher, Dryer, Stove, Washer, Refrigerator |
| BasementDevelopment | Finished |
| BasementType | N/a (finished) |
| ConstructionStyleAttachment | Detached |
| ExteriorFinish | Aluminum Siding |
| FireplacePresent | Yes |
| FlooringType | Hardwood, Laminate |
| FoundationType | Poured Concrete |
| HeatingFuel | Natural Gas |
| HeatingType | Forced Air |
| StoriesTotal | 2 |
| SizeInterior | 1500 - 2000 Sqft |
| Type | House |
| UtilityWater | Municipal Water |
Parking
| Detached Garage | |
| Garage |
Land
| Acreage | No |
| FenceType | Fenced Yard |
| LandAmenities | Public Transit, Schools, Hospital, Park |
| Sewer | Sanitary Sewer |
| SizeDepth | 132 Ft |
| SizeFrontage | 56 Ft ,9 In |
| SizeIrregular | 56.8 X 132 Ft |
| SizeTotalText | 56.8 X 132 Ft |
Rooms
| Level | Type | Length | Width | Dimensions |
|---|---|---|---|---|
| Second Level | Primary Bedroom | 3.51 m | 7.42 m | 3.51 m x 7.42 m |
| Second Level | Bathroom | 3.43 m | 3.24 m | 3.43 m x 3.24 m |
| Basement | Bedroom 5 | 3.54 m | 3.3 m | 3.54 m x 3.3 m |
| Basement | Kitchen | 2.23 m | 3.66 m | 2.23 m x 3.66 m |
| Basement | Utility Room | 3.7 m | 3.07 m | 3.7 m x 3.07 m |
| Basement | Bathroom | 3.58 m | 2.87 m | 3.58 m x 2.87 m |
| Basement | Recreational, Games Room | 3.98 m | 6.24 m | 3.98 m x 6.24 m |
| Basement | Bedroom 4 | 3.17 m | 2.99 m | 3.17 m x 2.99 m |
| Main Level | Living Room | 4.31 m | 6.21 m | 4.31 m x 6.21 m |
| Main Level | Dining Room | 3.57 m | 2.93 m | 3.57 m x 2.93 m |
| Main Level | Kitchen | 3.57 m | 3.24 m | 3.57 m x 3.24 m |
| Main Level | Bedroom 2 | 3.22 m | 3.66 m | 3.22 m x 3.66 m |
| Main Level | Bedroom 3 | 2.96 m | 3.18 m | 2.96 m x 3.18 m |
| Main Level | Bathroom | 1.53 m | 2.08 m | 1.53 m x 2.08 m |
https://www.realtor.ca/real-estate/28653765/81-beatrice-street-w-oshawa-centennial-centennial
Interested?
Contact us for more information
Bradley David Tate
Salesperson
950 Merritton Road
Pickering, Ontario L1V 1B1
Stephanie Menezes
Salesperson
950 Merritton Road
Pickering, Ontario L1V 1B1








































