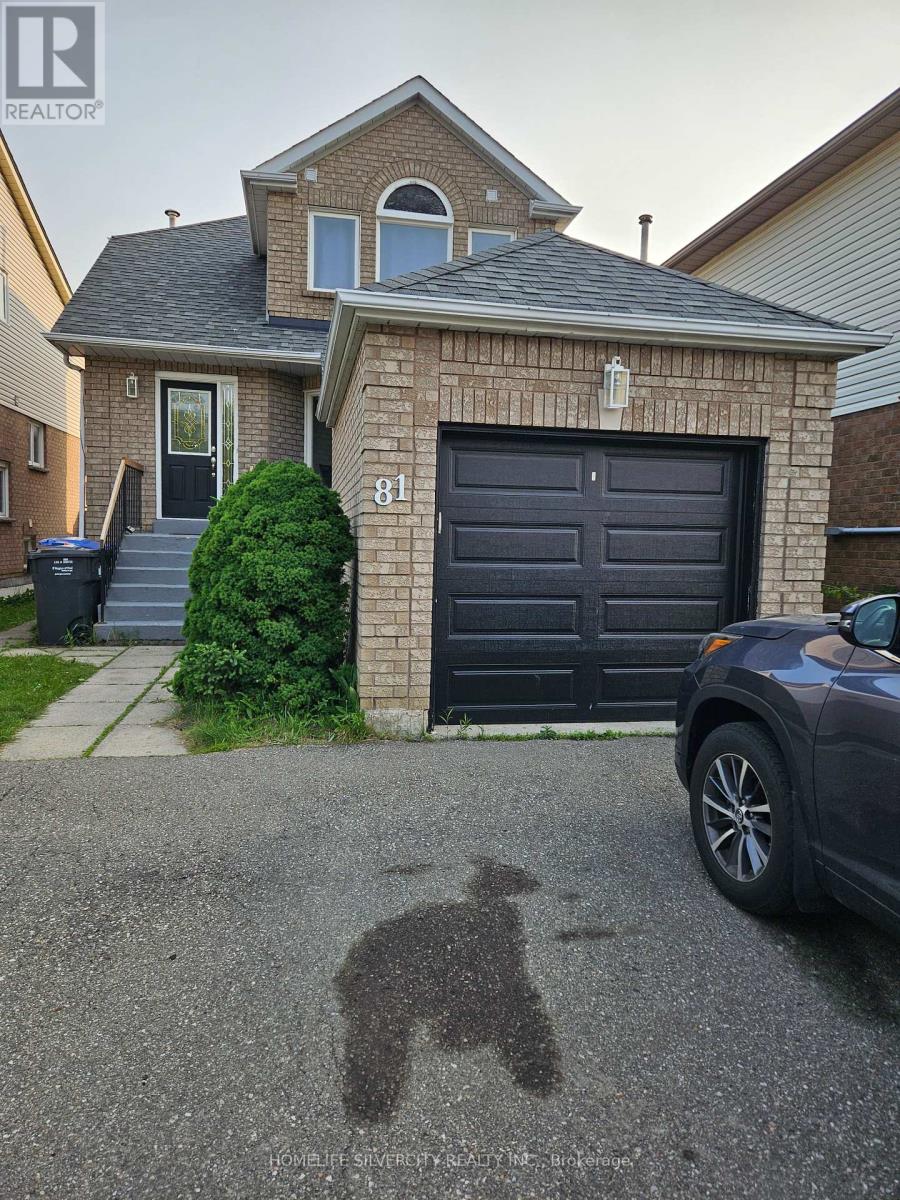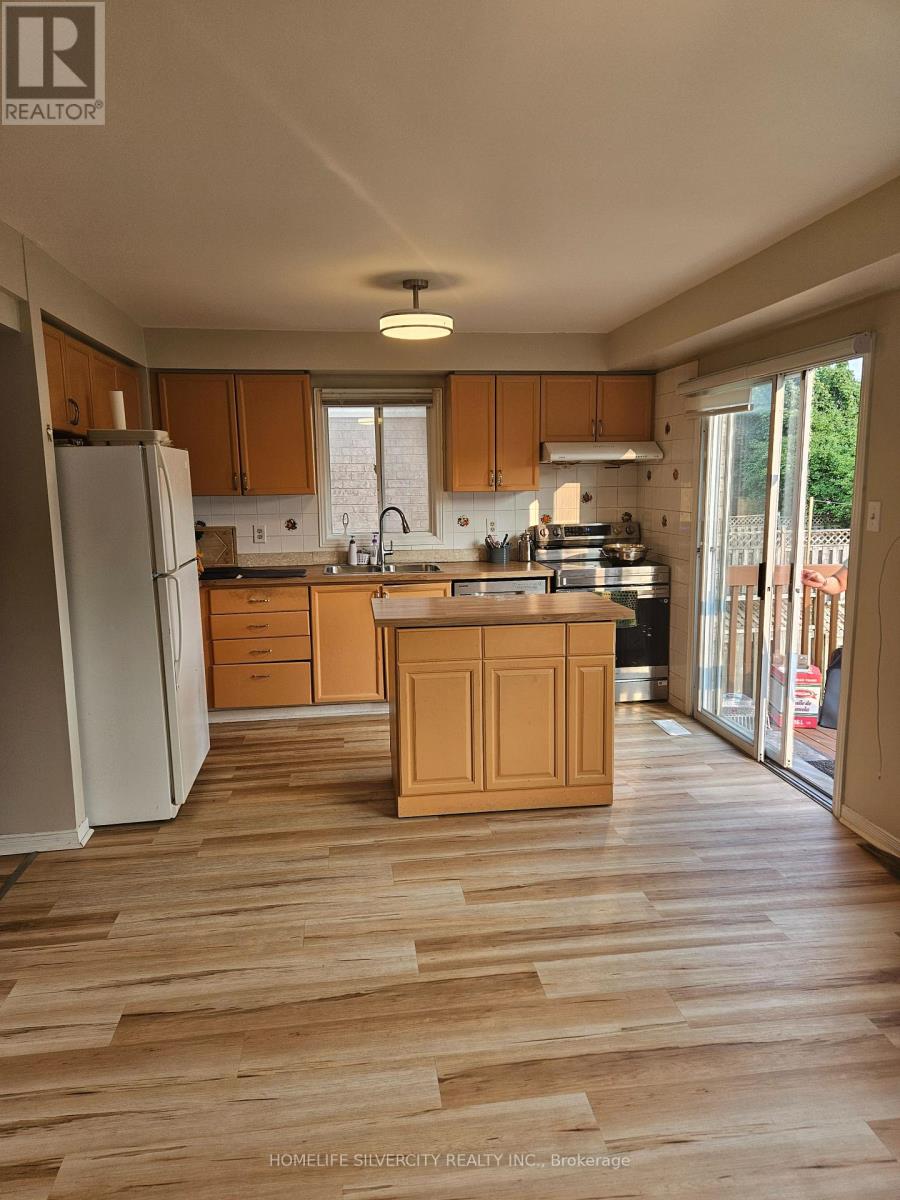81 Beaconsfield Avenue Brampton, Ontario L6Y 4S1
$2,900 Monthly
EXCELLENT LOCATION, between Mclaughlin and Chinguacosy ind- on Steeles Ave. Sheridan College is just 10 minutes walk away" Transit Bus Station is just 100 meters away." No Carpet in House. Walking Distance to grocery stores, gas stations and place of worship: Basement and not included NO SMOKING IN DOORS and NO PETS. The basement legal apartment is leased separately!, The main floor tenant pays 70% of Utilities. (id:61852)
Property Details
| MLS® Number | W12186806 |
| Property Type | Single Family |
| Community Name | Fletcher's West |
| AmenitiesNearBy | Public Transit, Schools |
| Features | Carpet Free |
| ParkingSpaceTotal | 2 |
Building
| BathroomTotal | 2 |
| BedroomsAboveGround | 3 |
| BedroomsTotal | 3 |
| Age | 31 To 50 Years |
| Appliances | Range, Dryer, Stove, Washer, Refrigerator |
| BasementDevelopment | Finished |
| BasementType | N/a (finished) |
| ConstructionStyleAttachment | Detached |
| CoolingType | Central Air Conditioning |
| ExteriorFinish | Brick |
| FireProtection | Smoke Detectors |
| FoundationType | Concrete |
| HalfBathTotal | 1 |
| HeatingFuel | Natural Gas |
| HeatingType | Forced Air |
| StoriesTotal | 2 |
| SizeInterior | 1100 - 1500 Sqft |
| Type | House |
| UtilityWater | Municipal Water |
Parking
| Attached Garage | |
| Garage |
Land
| Acreage | No |
| LandAmenities | Public Transit, Schools |
| Sewer | Sanitary Sewer |
| SizeTotalText | Under 1/2 Acre |
Rooms
| Level | Type | Length | Width | Dimensions |
|---|---|---|---|---|
| Main Level | Living Room | 3.04 m | 6.8 m | 3.04 m x 6.8 m |
| Main Level | Kitchen | 5.8 m | 3.04 m | 5.8 m x 3.04 m |
| Upper Level | Primary Bedroom | 4 m | 3.9 m | 4 m x 3.9 m |
| Upper Level | Bedroom 2 | 2.33 m | 3 m | 2.33 m x 3 m |
| Upper Level | Bedroom 3 | 3.04 m | 3 m | 3.04 m x 3 m |
Utilities
| Electricity | Installed |
| Sewer | Available |
Interested?
Contact us for more information
Surinder Pal Saini
Salesperson
11775 Bramalea Rd #201
Brampton, Ontario L6R 3Z4





