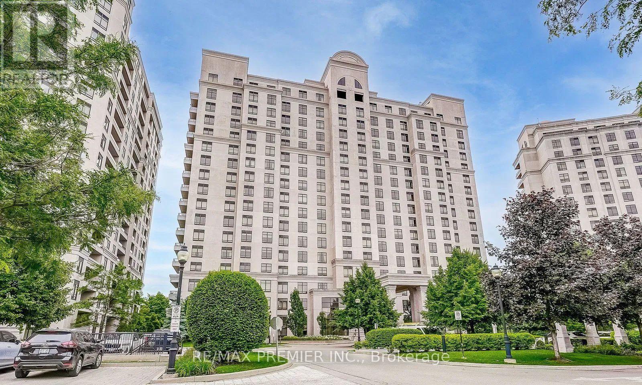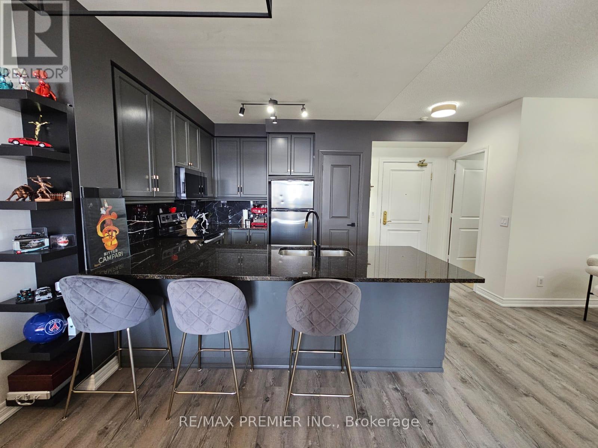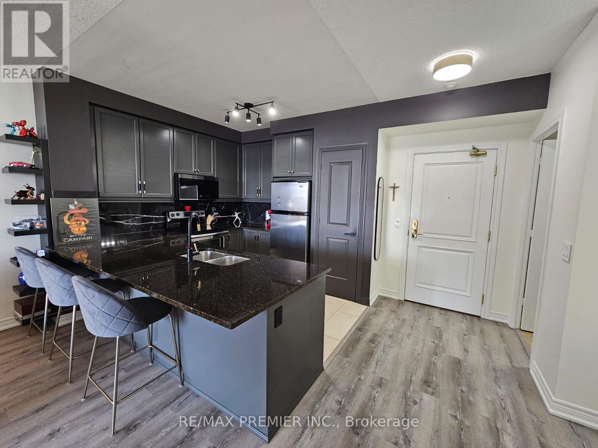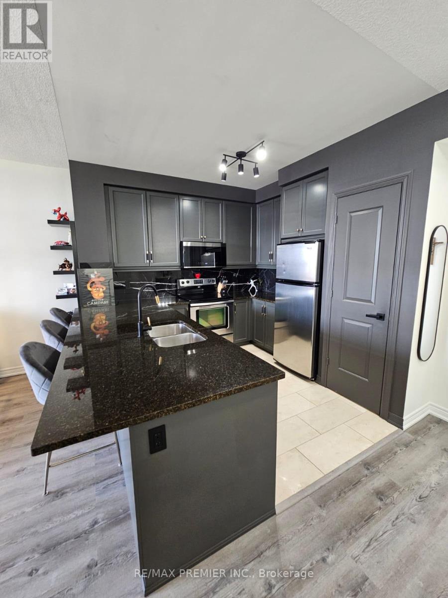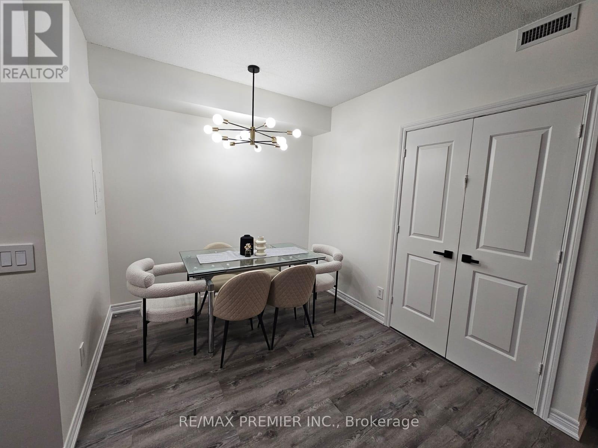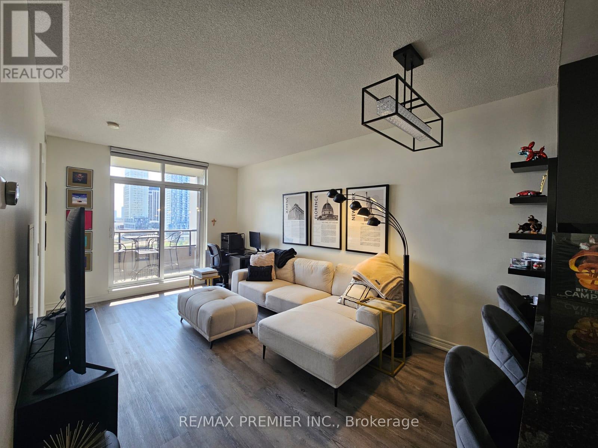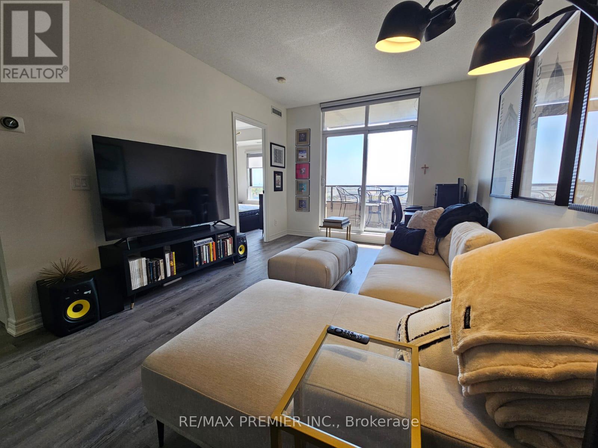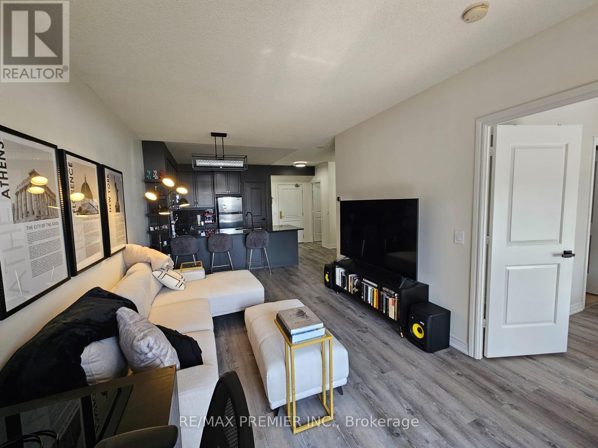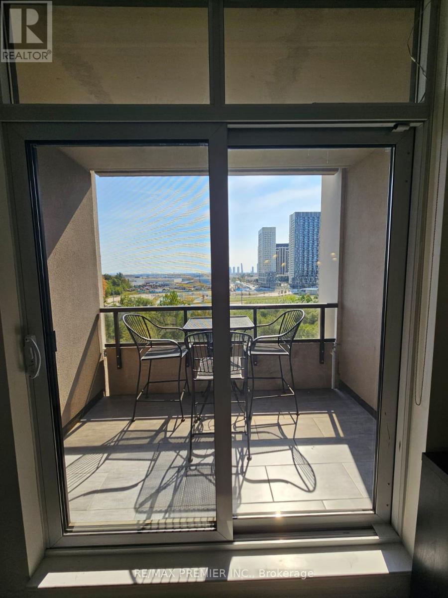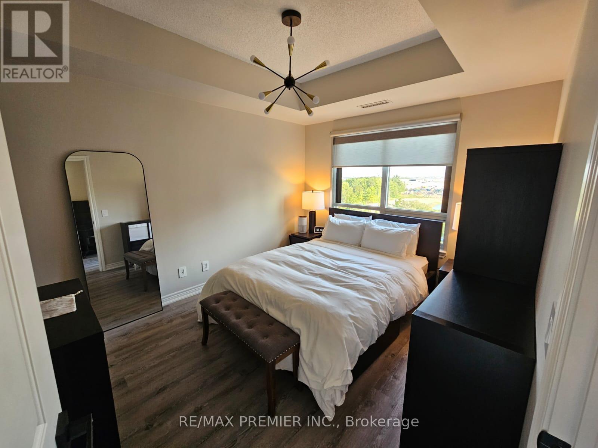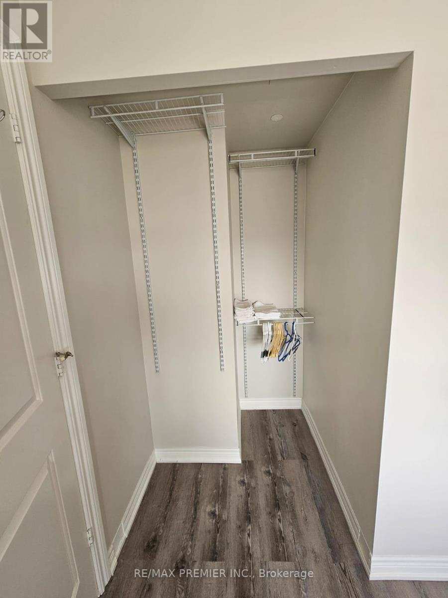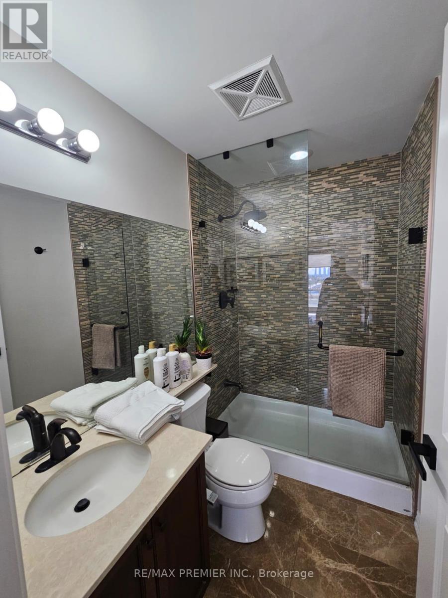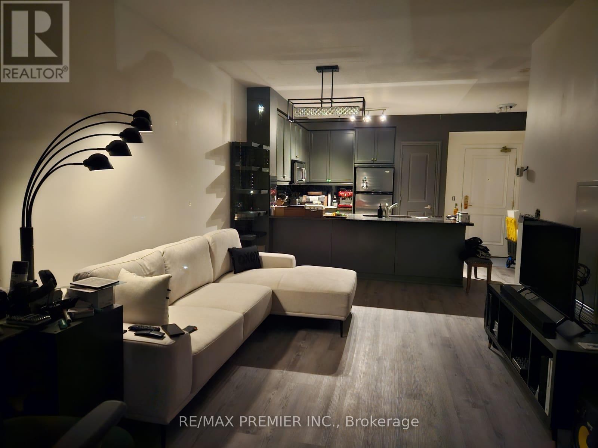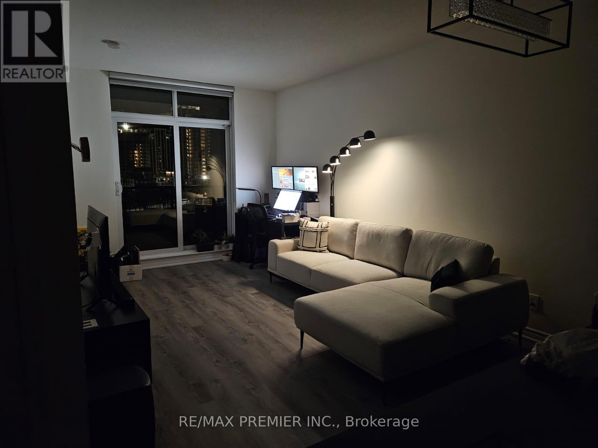809 - 9245 Jane Street Vaughan, Ontario L6A 0J9
$2,675 Monthly
Beautifully maintained 1-bedroom + den, 2-bath condo with 720 sqft of modern living space. Located on the 8th floor with a south-facing city view & a beautifully groomed green area with a peaceful ravine. Features a bright open-concept layout, updated kitchen with granite countertops, spacious primary bedroom with ensuite, and convenient in-unit laundry. Enjoy premium amenities, including a 24/7 concierge, fitness centre, spa/sauna, party and media rooms, guest suites, and outdoor terrace with fire pit. Steps to Vaughan Mills, transit, Maple GO, and minutes to Hwy 400. **6 Month Term Will Be Considered** (id:61852)
Property Details
| MLS® Number | N12517084 |
| Property Type | Single Family |
| Community Name | Maple |
| AmenitiesNearBy | Hospital, Park, Public Transit, Schools |
| CommunityFeatures | Pets Allowed With Restrictions |
| Features | Cul-de-sac, Ravine, Elevator, Balcony |
| ParkingSpaceTotal | 1 |
| ViewType | City View |
Building
| BathroomTotal | 2 |
| BedroomsAboveGround | 1 |
| BedroomsTotal | 1 |
| Age | 11 To 15 Years |
| Amenities | Recreation Centre, Exercise Centre, Party Room, Visitor Parking, Security/concierge |
| Appliances | Dishwasher, Dryer, Freezer, Oven, Washer, Refrigerator |
| BasementType | None |
| CoolingType | Central Air Conditioning |
| ExteriorFinish | Concrete |
| FireProtection | Security Guard |
| HalfBathTotal | 1 |
| HeatingFuel | Natural Gas |
| HeatingType | Forced Air |
| SizeInterior | 700 - 799 Sqft |
| Type | Apartment |
Parking
| Underground | |
| Garage |
Land
| Acreage | No |
| LandAmenities | Hospital, Park, Public Transit, Schools |
https://www.realtor.ca/real-estate/29075535/809-9245-jane-street-vaughan-maple-maple
Interested?
Contact us for more information
Stephen Bianchi
Salesperson
9100 Jane St Bldg L #77
Vaughan, Ontario L4K 0A4
