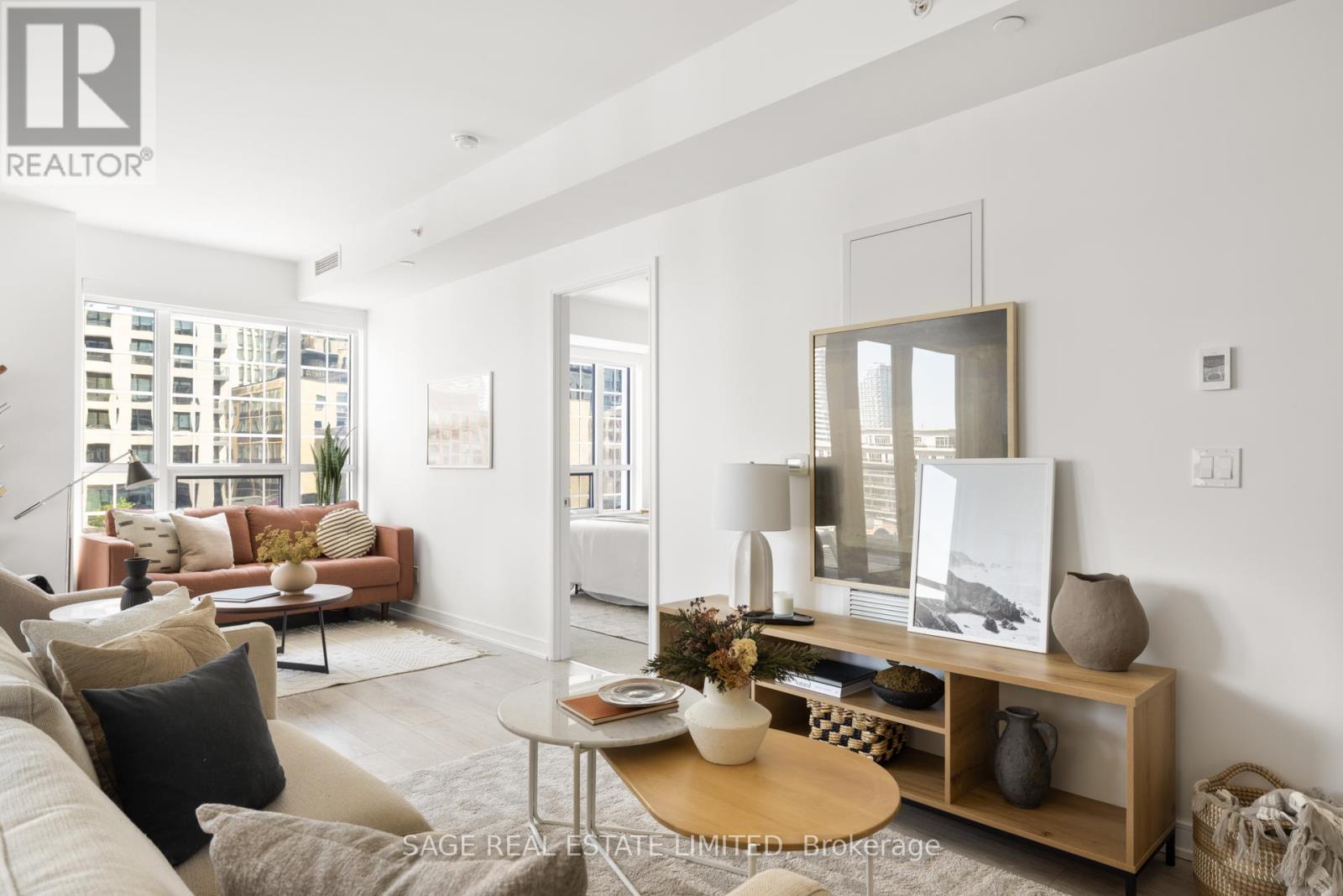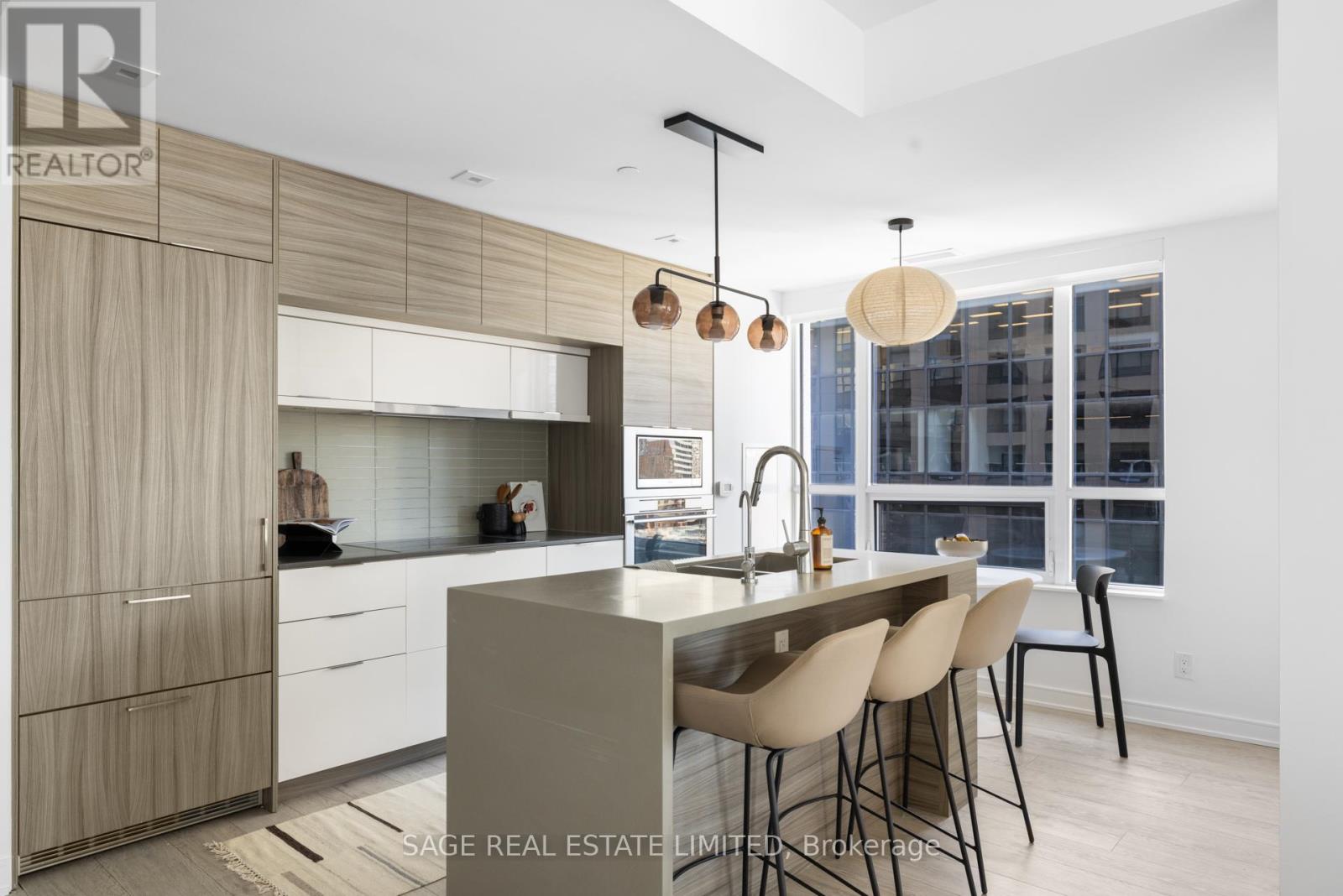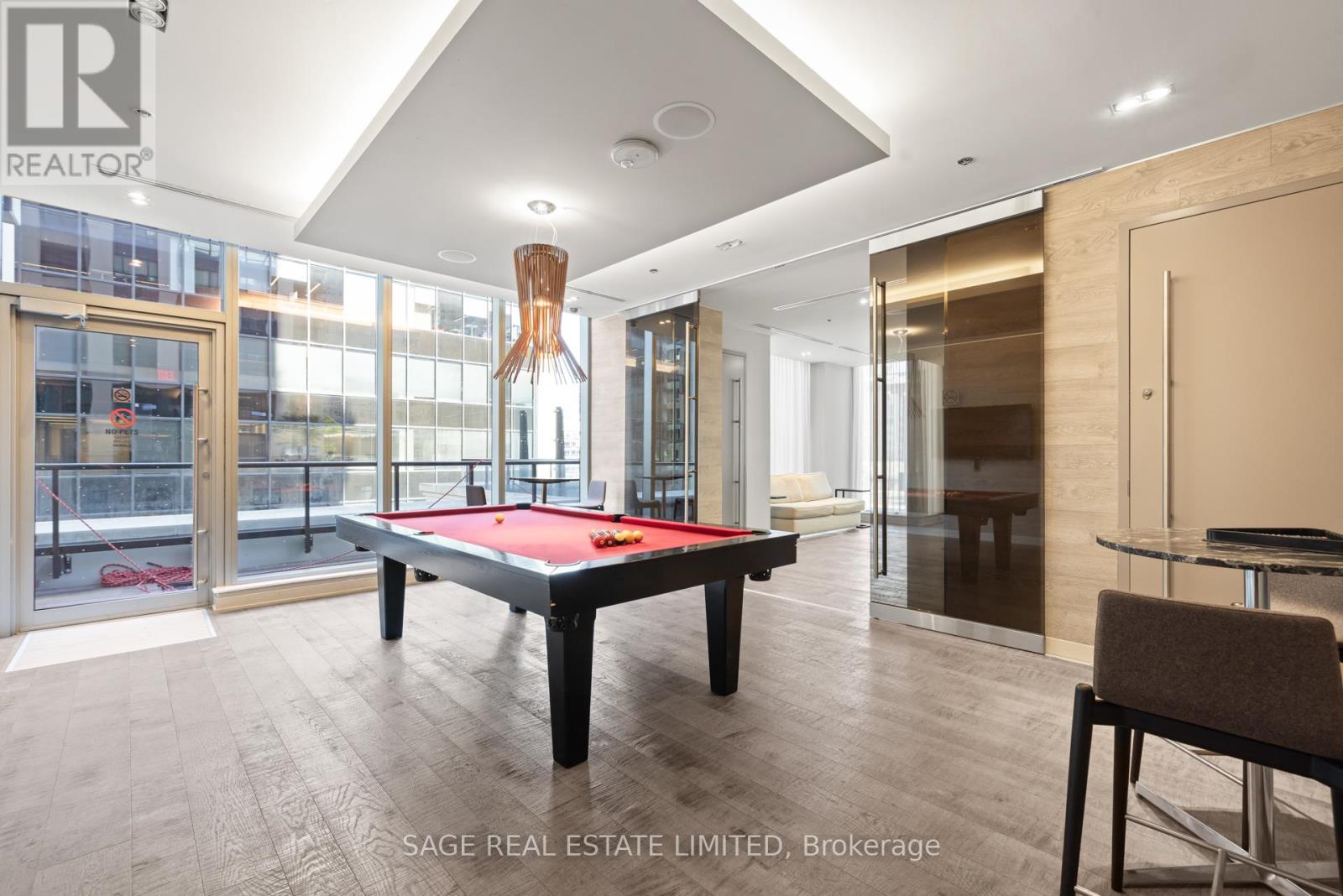809 - 88 Scott Street Toronto, Ontario M5E 0A9
$1,669,000Maintenance, Common Area Maintenance, Insurance, Parking
$1,278.95 Monthly
Maintenance, Common Area Maintenance, Insurance, Parking
$1,278.95 MonthlyLuxury living in this 2 + 1 bedroom 1,337 square foot South-East corner suite. The open concept living area features large SE windows, a walk out to a terrace, and a centre island eat-in kitchen. The primary suite boasts a large walk-in closet & 4-piece ensuite bathroom, and a S view. Premium amenities include 24/7 concierge service, a fully equipped gym, spin room, indoor pool, media room ,games room, fireside lounge, meeting room, BBQ terrace, and ample visitor parking. Live close to the Financial District, Berczy Park, the Gardiner, George Brown, St. Lawrence Market, Toronto Metropolitan University (formerly Ryerson), and more. TTC access is steps away as well. This location is the ultimate in convenience with a perfect walk score and rider score or 100. (id:61852)
Property Details
| MLS® Number | C12141315 |
| Property Type | Single Family |
| Community Name | Church-Yonge Corridor |
| AmenitiesNearBy | Hospital, Park, Public Transit, Schools |
| CommunityFeatures | Pet Restrictions |
| Features | In Suite Laundry |
| ParkingSpaceTotal | 1 |
| ViewType | View |
Building
| BathroomTotal | 2 |
| BedroomsAboveGround | 2 |
| BedroomsBelowGround | 1 |
| BedroomsTotal | 3 |
| Age | 6 To 10 Years |
| Amenities | Exercise Centre, Party Room, Visitor Parking, Storage - Locker, Security/concierge |
| Appliances | Cooktop, Dishwasher, Dryer, Microwave, Oven, Washer, Window Coverings, Refrigerator |
| CoolingType | Central Air Conditioning |
| ExteriorFinish | Concrete |
| FireProtection | Alarm System |
| FlooringType | Hardwood, Carpeted |
| HeatingFuel | Natural Gas |
| HeatingType | Forced Air |
| SizeInterior | 1200 - 1399 Sqft |
| Type | Apartment |
Parking
| Underground | |
| Garage |
Land
| Acreage | No |
| LandAmenities | Hospital, Park, Public Transit, Schools |
| SurfaceWater | Lake/pond |
Rooms
| Level | Type | Length | Width | Dimensions |
|---|---|---|---|---|
| Main Level | Living Room | 6.1 m | 2.9 m | 6.1 m x 2.9 m |
| Main Level | Dining Room | 3.3 m | 2.7 m | 3.3 m x 2.7 m |
| Main Level | Kitchen | 4.1 m | 3.6 m | 4.1 m x 3.6 m |
| Main Level | Primary Bedroom | 3.5 m | 3.3 m | 3.5 m x 3.3 m |
| Main Level | Bedroom 2 | 3.3 m | 2.7 m | 3.3 m x 2.7 m |
| Main Level | Den | 3.3 m | 2.4 m | 3.3 m x 2.4 m |
| Main Level | Other | 3 m | 2.7 m | 3 m x 2.7 m |
Interested?
Contact us for more information
Jamie Sarner
Broker
2010 Yonge Street
Toronto, Ontario M4S 1Z9























