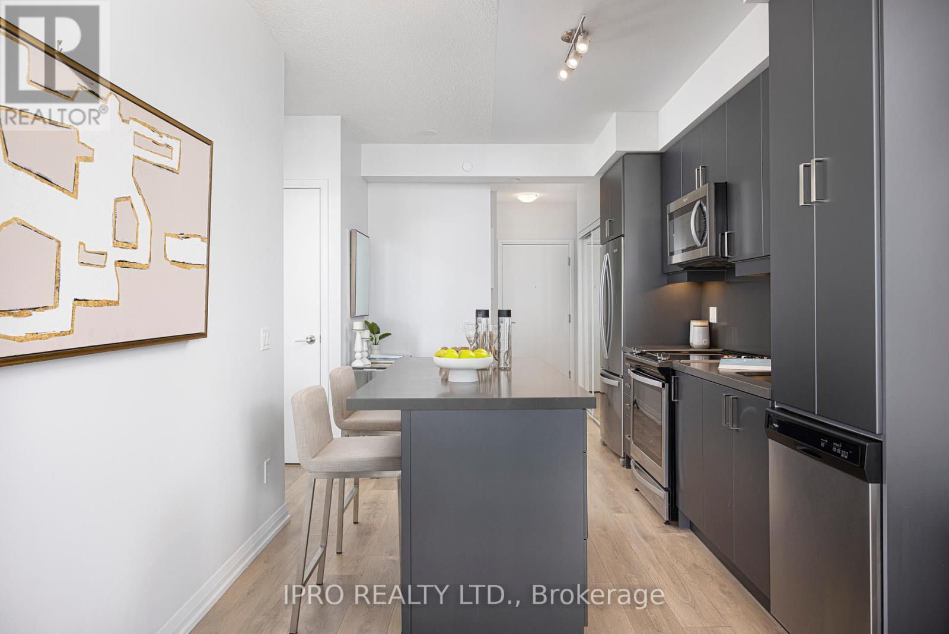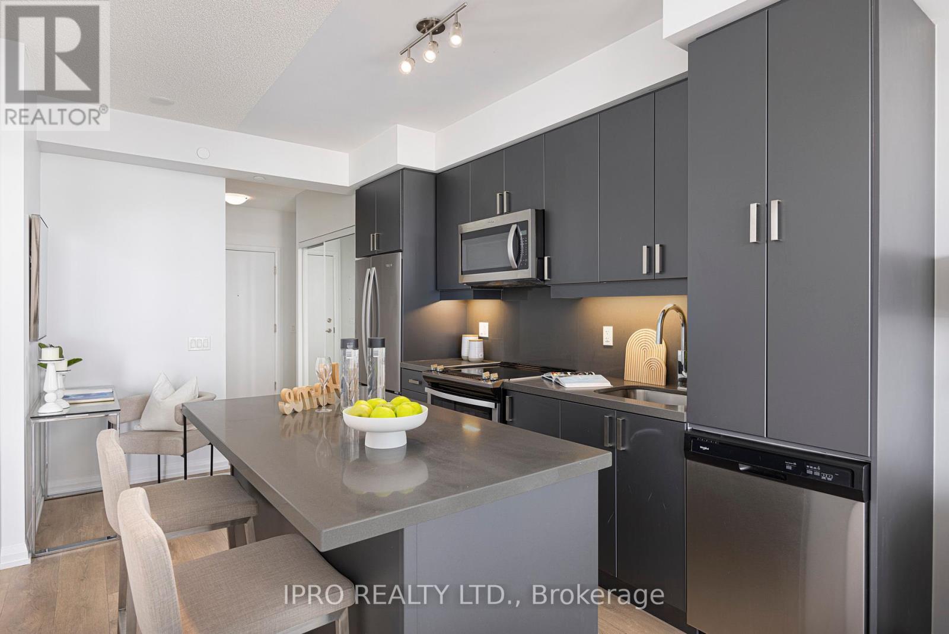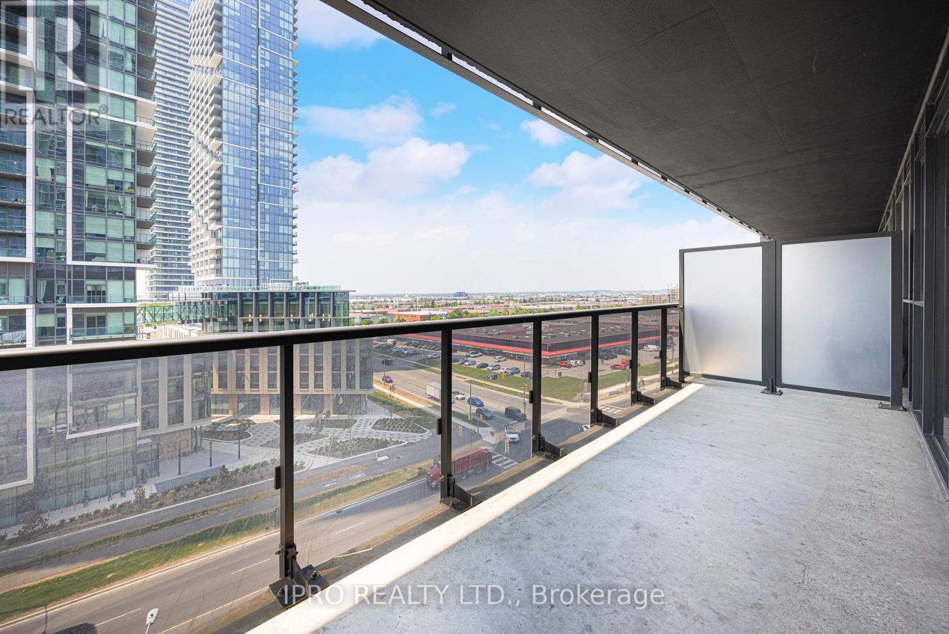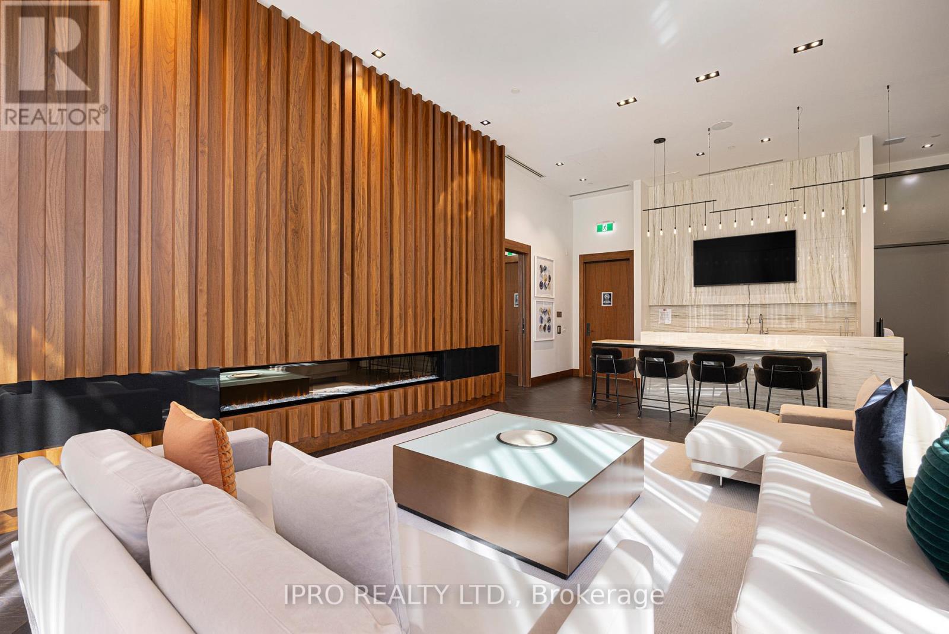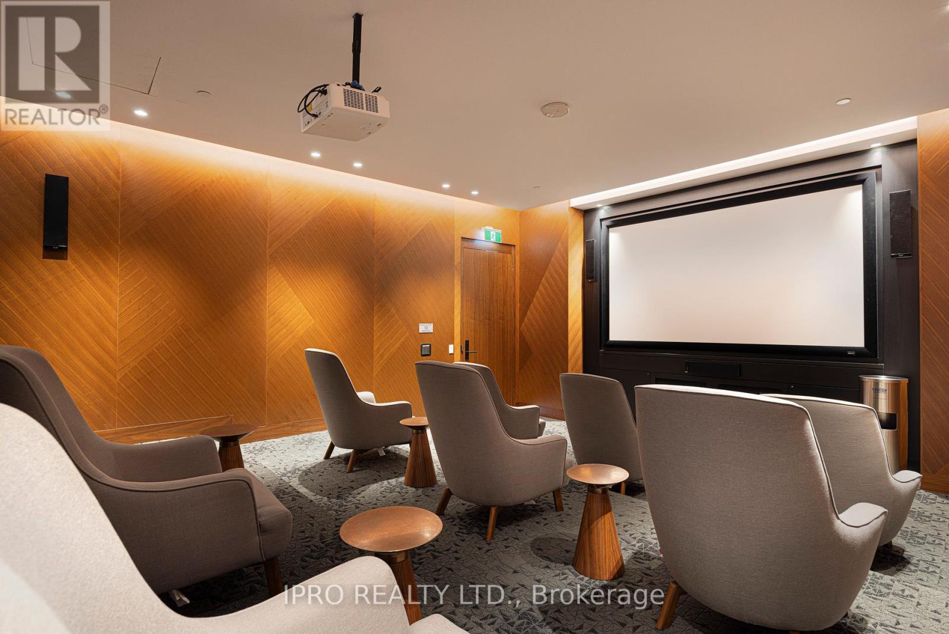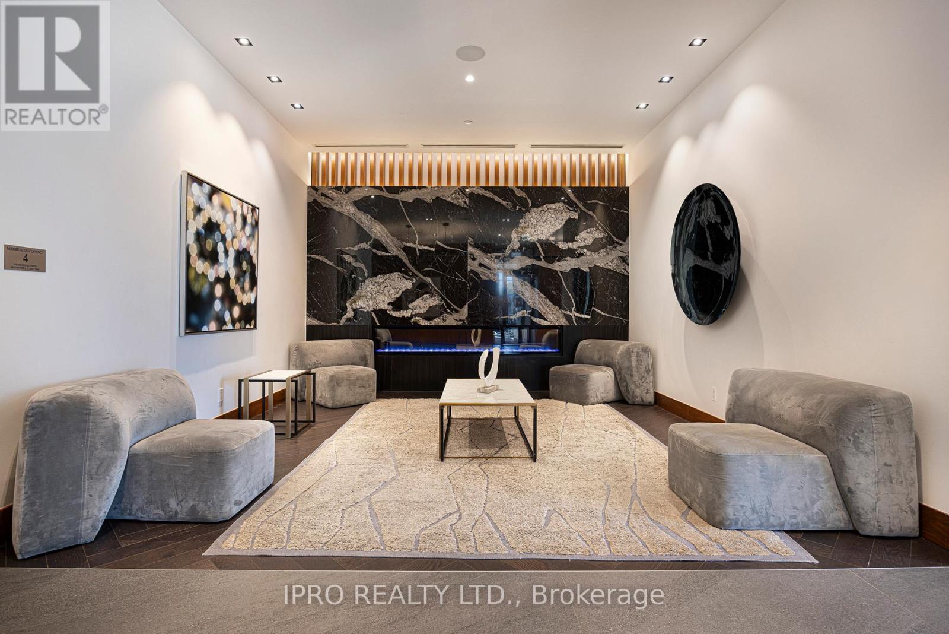809 - 7895 Jane Street Vaughan, Ontario L4K 2M7
$487,000Maintenance, Common Area Maintenance, Insurance, Parking
$460.80 Monthly
Maintenance, Common Area Maintenance, Insurance, Parking
$460.80 MonthlyModern Living In A Prime Location! Luxurious One Bedroom Condo With Bright Spacious Open-Concept Layout To Maximize Comfort And Functionality. Features 9 Ft. Ceiling, 60" Wide Kitchen Island W/Pot Drawers, Quartz Countertops And Backsplash, Floor To Ceiling Windows & Oversized 159 Sq Ft Balcony. Parking & Locker Included. Steps To Vaughan Metropolitan Subway Station & Bus Terminal, Shops, Restaurants, Park, Walmart. Minutes To Vaughan Mills Mall, York University, Canada's Wonderland, Costco, Ikea. Easy Access To Hwys 400, 407, 401. 5 Stars Amenities Include Fitness Rm, Spa, Party Rm, Private Kitchen, Games Rm, Theatre Rm, Outdoor Bbq And Lounge, 24-Hour Concierge. (id:61852)
Property Details
| MLS® Number | N12197135 |
| Property Type | Single Family |
| Community Name | Concord |
| AmenitiesNearBy | Hospital |
| CommunityFeatures | Pet Restrictions |
| Features | Balcony, Carpet Free |
| ParkingSpaceTotal | 1 |
Building
| BathroomTotal | 1 |
| BedroomsAboveGround | 1 |
| BedroomsTotal | 1 |
| Amenities | Security/concierge, Recreation Centre, Exercise Centre, Party Room, Visitor Parking, Storage - Locker |
| Appliances | Dishwasher, Dryer, Microwave, Stove, Washer, Window Coverings, Refrigerator |
| CoolingType | Central Air Conditioning |
| ExteriorFinish | Concrete |
| FlooringType | Laminate |
| HeatingFuel | Natural Gas |
| HeatingType | Forced Air |
| SizeInterior | 500 - 599 Sqft |
| Type | Apartment |
Parking
| Underground | |
| Garage |
Land
| Acreage | No |
| LandAmenities | Hospital |
Rooms
| Level | Type | Length | Width | Dimensions |
|---|---|---|---|---|
| Main Level | Kitchen | 3.05 m | 6.34 m | 3.05 m x 6.34 m |
| Main Level | Dining Room | 3.05 m | 6.34 m | 3.05 m x 6.34 m |
| Main Level | Living Room | 3.05 m | 6.34 m | 3.05 m x 6.34 m |
| Main Level | Primary Bedroom | 2.83 m | 3.17 m | 2.83 m x 3.17 m |
https://www.realtor.ca/real-estate/28418725/809-7895-jane-street-vaughan-concord-concord
Interested?
Contact us for more information
Rosanne Dassa
Salesperson
276 Danforth Avenue
Toronto, Ontario M4K 1N6














