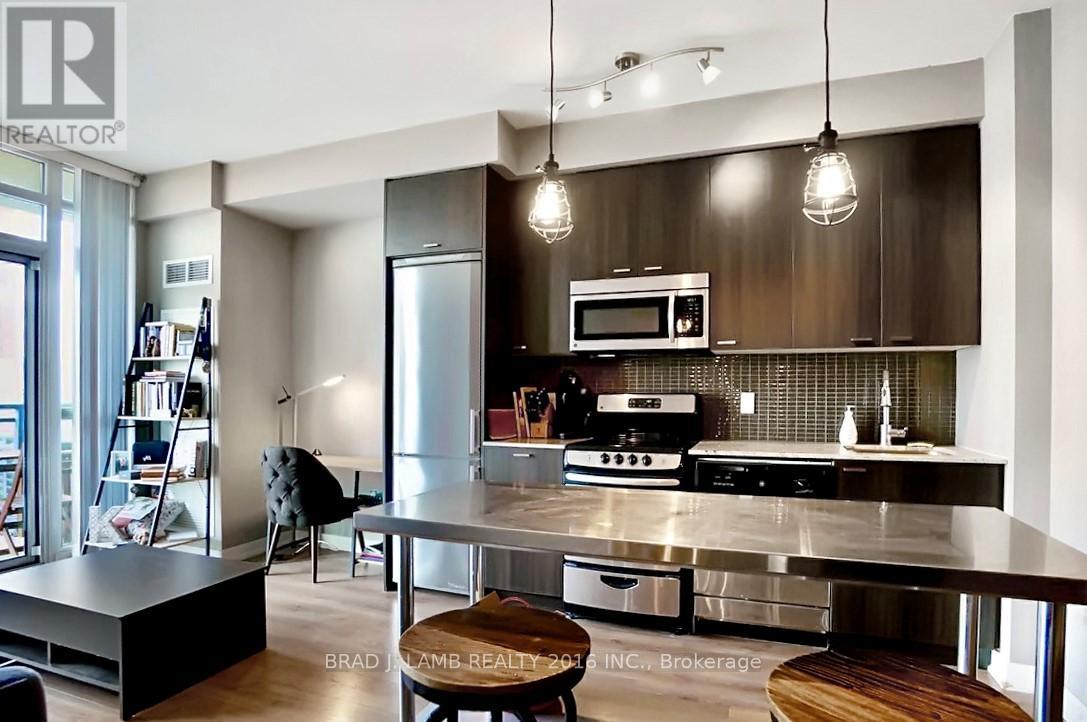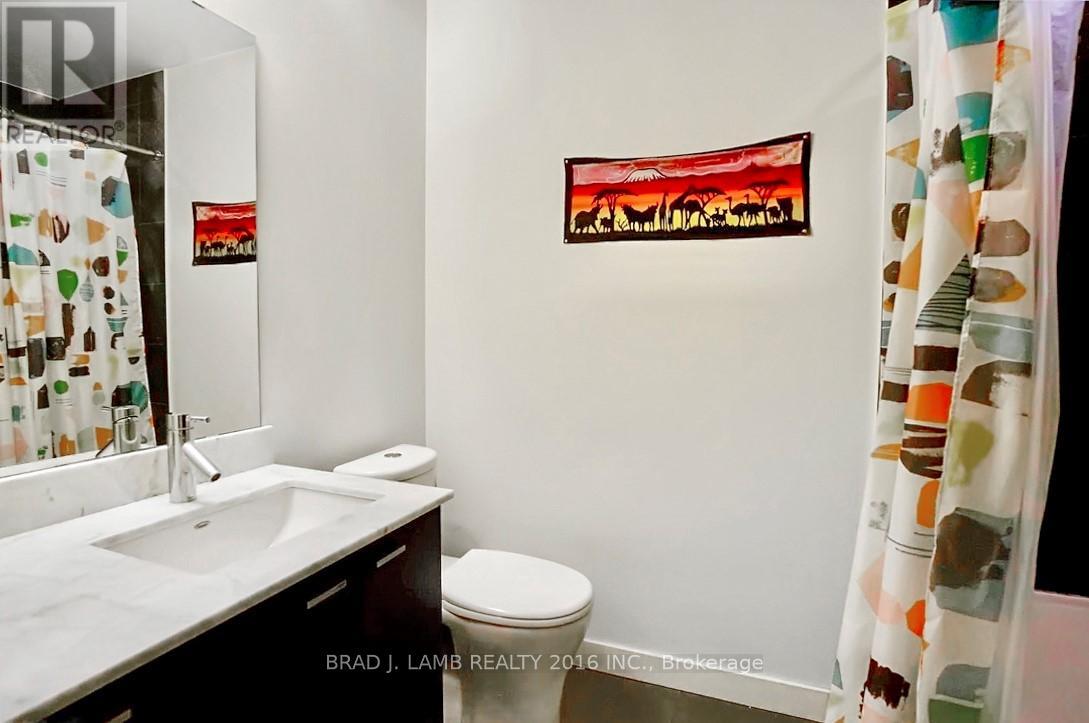809 - 775 King Street W Toronto, Ontario M5V 2K3
$595,000Maintenance, Common Area Maintenance, Insurance
$282.70 Monthly
Maintenance, Common Area Maintenance, Insurance
$282.70 MonthlyWelcome to your dream home! This beautiful 1-bedroom + 1-bathroom condo offers 600 sq. ft. of stylish living space and a large balcony with breathtaking west-facing views. Quiet west exposure offers abundant natural light and gorgeous sunsets from your floor-to-ceiling windows. The open-concept design features rich hardwood floors, sleek stainless steel appliances, and stone countertops, making this the perfect blend of modern comfort and elegance. Super LOW monthly condo fees! The kitchen is ideal for entertaining, and is complemented by high-end light fixtures throughout, all included. The spa-like bathroom offers a rain shower head for a true retreat experience. Located in the vibrant heart of King West Village, this condo has a 100 Walk Score you're just steps from everything! 24hr streetcars, Queen West shopping, trendy cafes, Loblaws, banks, are all just steps away. Liberty Village is a short stroll, adding even more options for dining and entertainment. Storage lockers are available for lease. Don't miss your chance to live in one of the most desirable locations in Toronto! (id:61852)
Property Details
| MLS® Number | C12028186 |
| Property Type | Single Family |
| Community Name | Niagara |
| AmenitiesNearBy | Park, Public Transit |
| CommunityFeatures | Pet Restrictions |
| Features | Balcony |
| ParkingSpaceTotal | 1 |
Building
| BathroomTotal | 1 |
| BedroomsAboveGround | 1 |
| BedroomsTotal | 1 |
| Amenities | Security/concierge, Exercise Centre, Party Room |
| Appliances | Blinds, Dryer, Microwave, Washer |
| CoolingType | Central Air Conditioning |
| ExteriorFinish | Brick |
| FlooringType | Hardwood |
| HeatingFuel | Natural Gas |
| HeatingType | Forced Air |
| SizeInterior | 599.9954 - 698.9943 Sqft |
| Type | Apartment |
Parking
| Underground | |
| Garage |
Land
| Acreage | No |
| LandAmenities | Park, Public Transit |
Rooms
| Level | Type | Length | Width | Dimensions |
|---|---|---|---|---|
| Flat | Living Room | 4.57 m | 4.45 m | 4.57 m x 4.45 m |
| Flat | Dining Room | 4.57 m | 4.45 m | 4.57 m x 4.45 m |
| Flat | Kitchen | 4.57 m | 4.45 m | 4.57 m x 4.45 m |
| Flat | Primary Bedroom | 3.26 m | 3.05 m | 3.26 m x 3.05 m |
https://www.realtor.ca/real-estate/28044244/809-775-king-street-w-toronto-niagara-niagara
Interested?
Contact us for more information
Andrew John Bonello
Salesperson
778 King Street West
Toronto, Ontario M5V 1N6



















