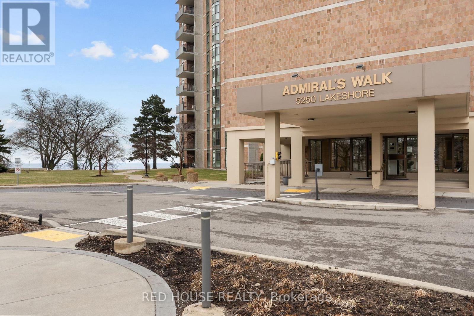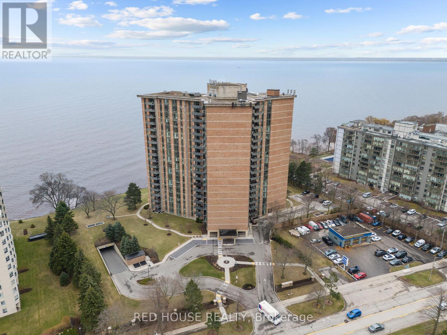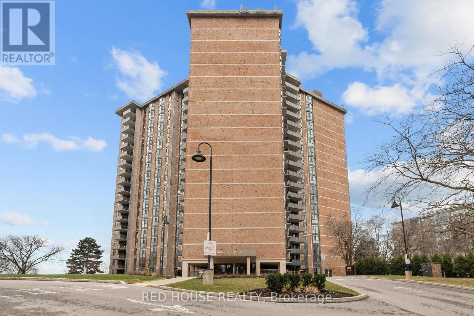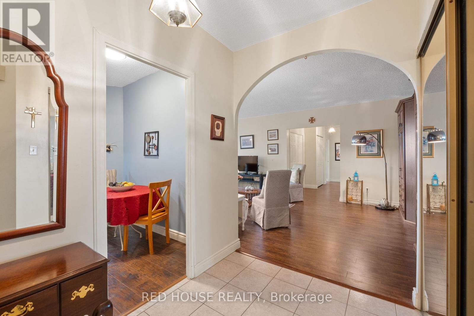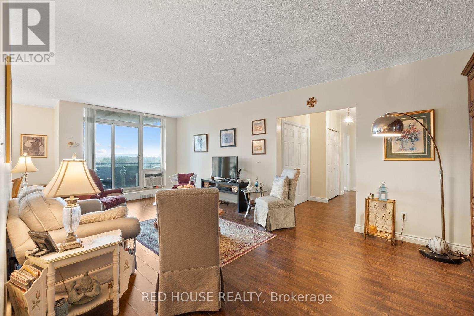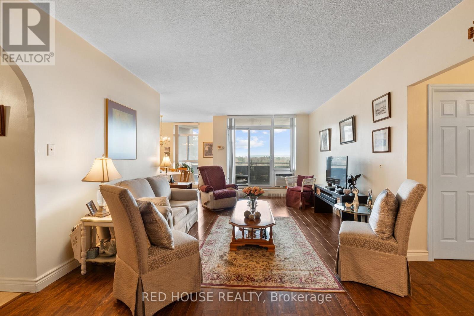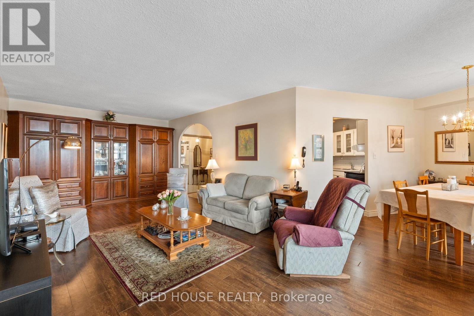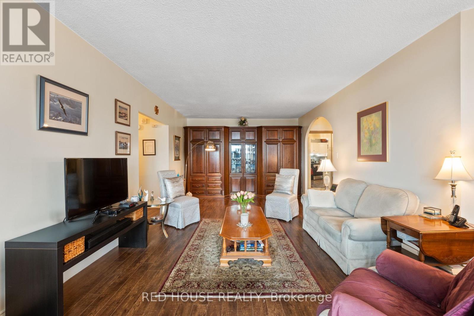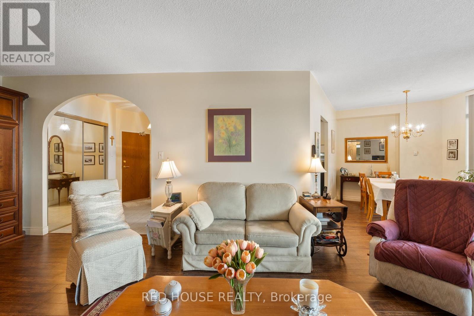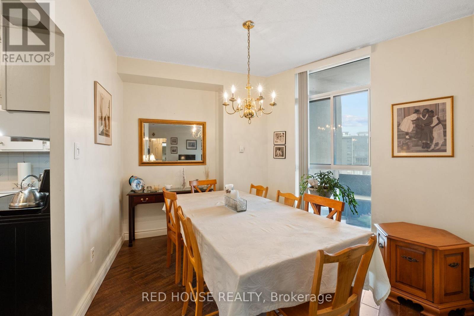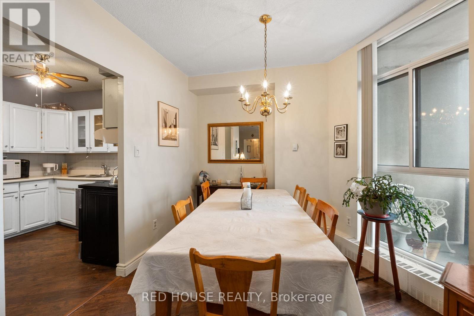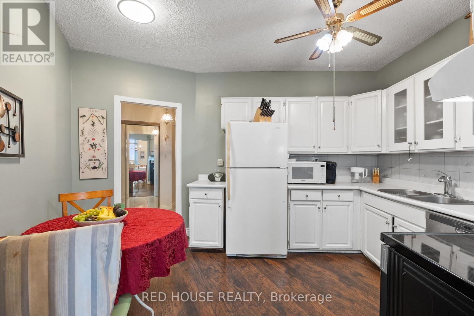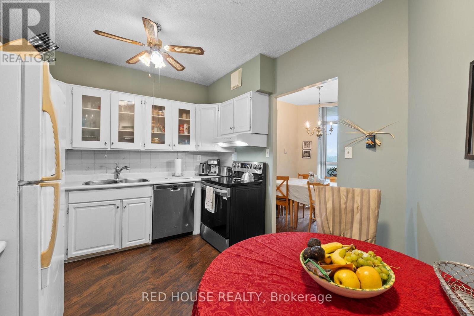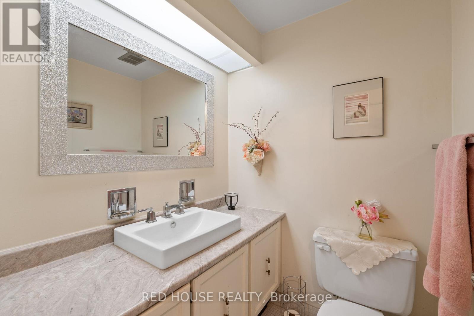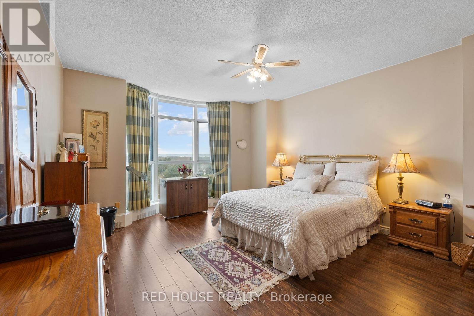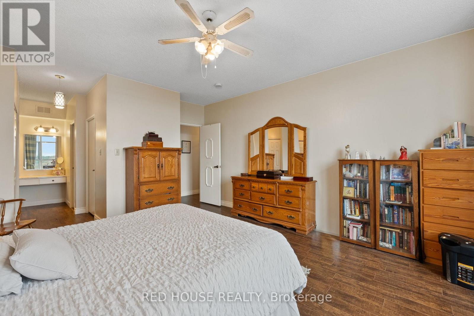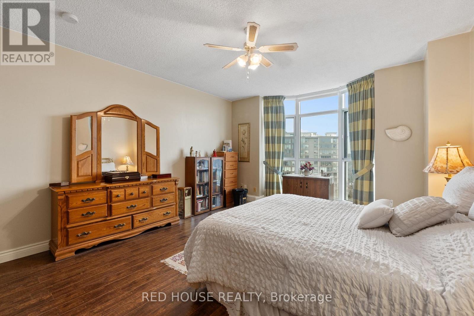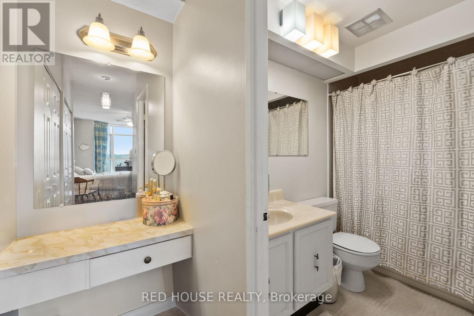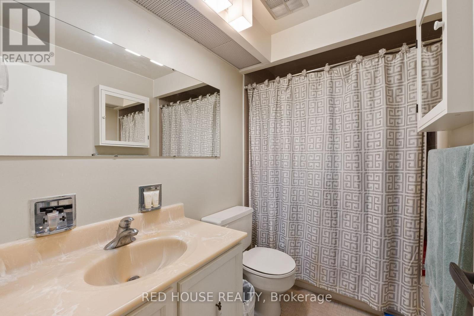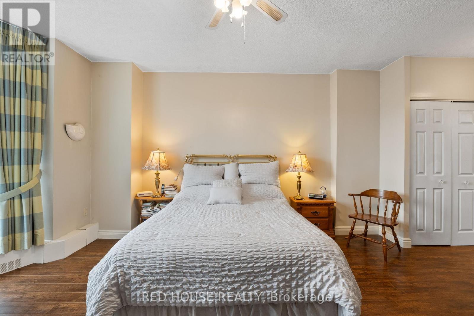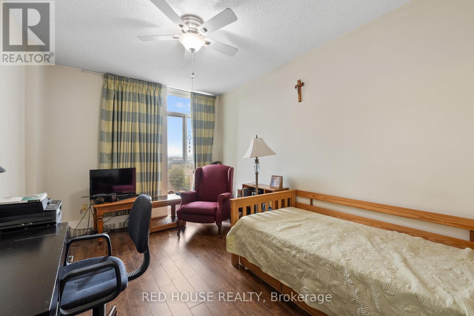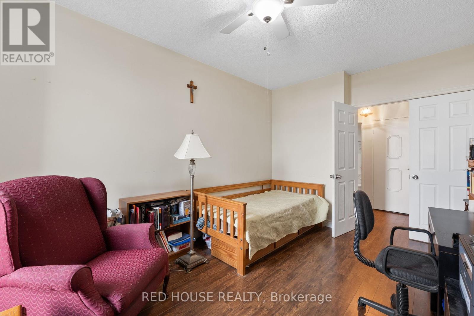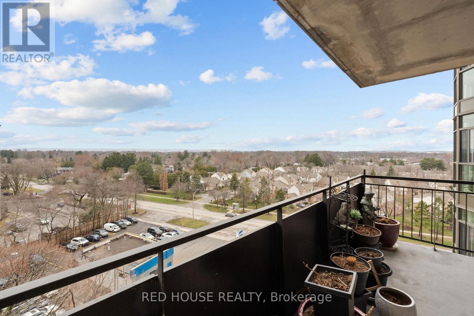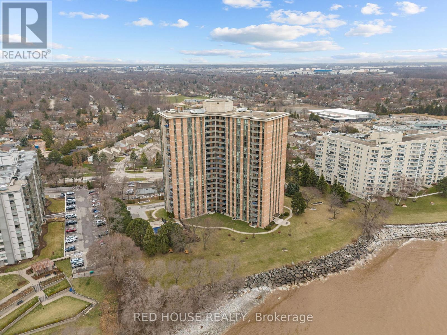809 - 5250 Lakeshore Road Burlington, Ontario L7L 5L2
$649,990Maintenance, Heat, Electricity, Water, Common Area Maintenance, Insurance, Parking
$1,063.11 Monthly
Maintenance, Heat, Electricity, Water, Common Area Maintenance, Insurance, Parking
$1,063.11 MonthlyThis is not your traditional shoebox condo! Offering 1381 square feet of thoughtfully laid-out living space, this 2-bedroom, suite is a rare opportunity in one of Burlington's most desirable waterfront communities. Enjoy the comfort of expansive principal rooms, a full-sized kitchen with breakfast area, and a sun-drenched living and dining space perfect for entertaining or simply stretching out in style. The oversized bedrooms offer generous closet space, and the versatile second bedroom can double as a home office or den. Whether you're sipping your morning coffee on the private balcony or winding down with escapement views at sunset, strolling by the water, or taking advantage of the buildings amenities this Condo, delivers the perfect blend of space, location, and lifestyle. Located steps from the lake, parks, trails, shopping, and transit this is the condo you've been waiting for. (id:61852)
Property Details
| MLS® Number | W12083446 |
| Property Type | Single Family |
| Community Name | Appleby |
| AmenitiesNearBy | Park, Public Transit, Schools |
| CommunityFeatures | Pet Restrictions, Community Centre |
| Features | Balcony |
| ParkingSpaceTotal | 1 |
| PoolType | Outdoor Pool |
Building
| BathroomTotal | 2 |
| BedroomsAboveGround | 2 |
| BedroomsTotal | 2 |
| Age | 31 To 50 Years |
| Amenities | Visitor Parking, Exercise Centre, Party Room, Recreation Centre, Sauna, Storage - Locker |
| CoolingType | Window Air Conditioner |
| ExteriorFinish | Brick |
| FlooringType | Tile |
| HalfBathTotal | 1 |
| HeatingFuel | Natural Gas |
| HeatingType | Radiant Heat |
| SizeInterior | 1200 - 1399 Sqft |
| Type | Apartment |
Parking
| Underground | |
| Garage |
Land
| Acreage | No |
| LandAmenities | Park, Public Transit, Schools |
| SurfaceWater | Lake/pond |
Rooms
| Level | Type | Length | Width | Dimensions |
|---|---|---|---|---|
| Main Level | Living Room | 7.97 m | 3.81 m | 7.97 m x 3.81 m |
| Main Level | Foyer | 2.41 m | 1.83 m | 2.41 m x 1.83 m |
| Main Level | Dining Room | 3.32 m | 2 m | 3.32 m x 2 m |
| Main Level | Kitchen | 3.07 m | 2.99 m | 3.07 m x 2.99 m |
| Main Level | Bathroom | 1.5 m | 1.49 m | 1.5 m x 1.49 m |
| Main Level | Bedroom 2 | 4.54 m | 3.1 m | 4.54 m x 3.1 m |
| Main Level | Primary Bedroom | 5.2 m | 4.1 m | 5.2 m x 4.1 m |
| Main Level | Laundry Room | 3.02 m | 4.54 m | 3.02 m x 4.54 m |
| Main Level | Bathroom | 2.54 m | 1.5 m | 2.54 m x 1.5 m |
https://www.realtor.ca/real-estate/28169180/809-5250-lakeshore-road-burlington-appleby-appleby
Interested?
Contact us for more information
Mike Czerniecki
Salesperson
112 Avenue Rd Upper Level
Toronto, Ontario M5R 2H4
