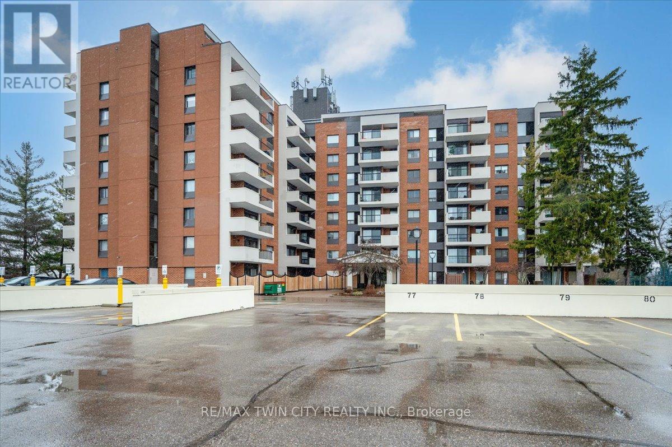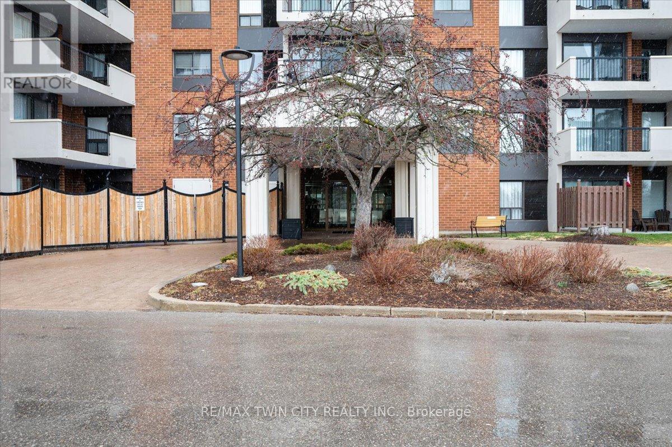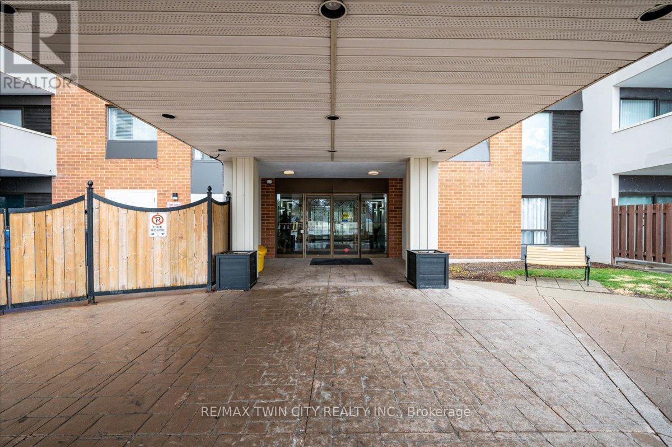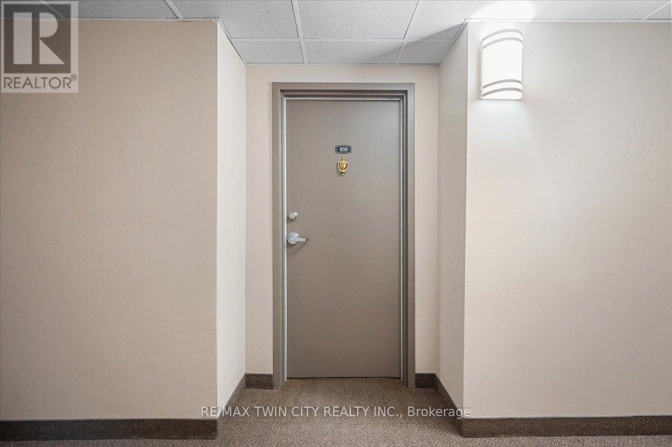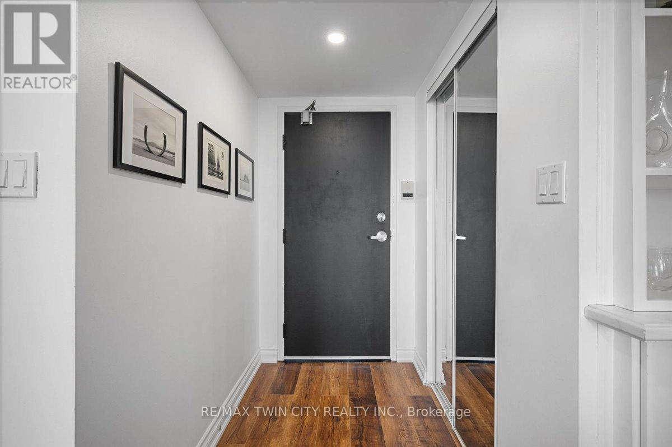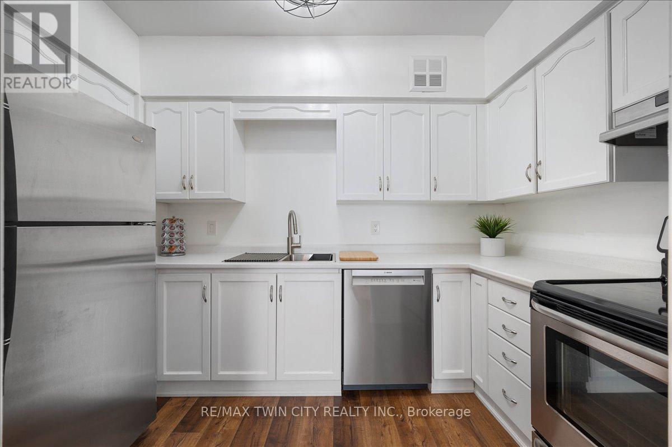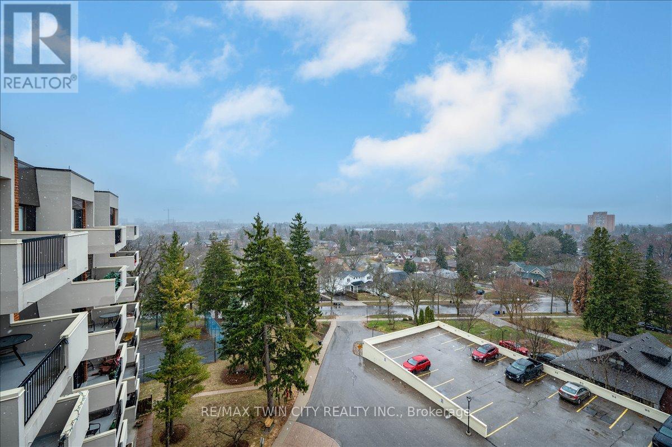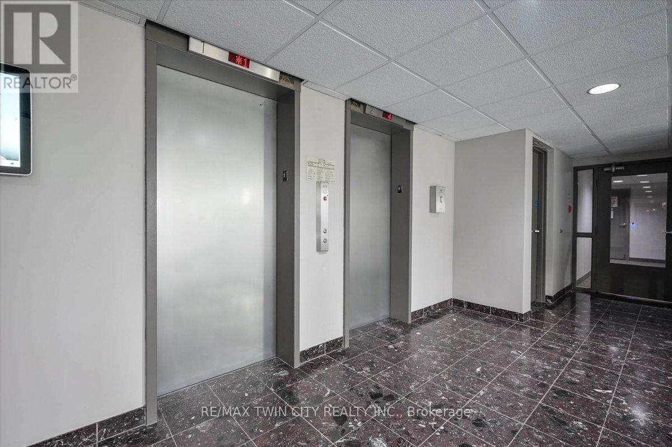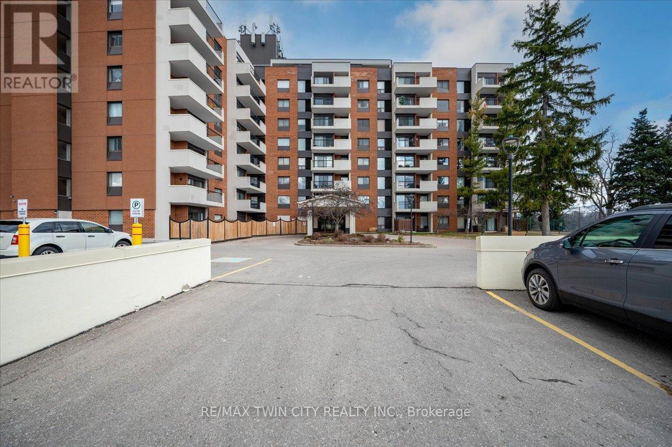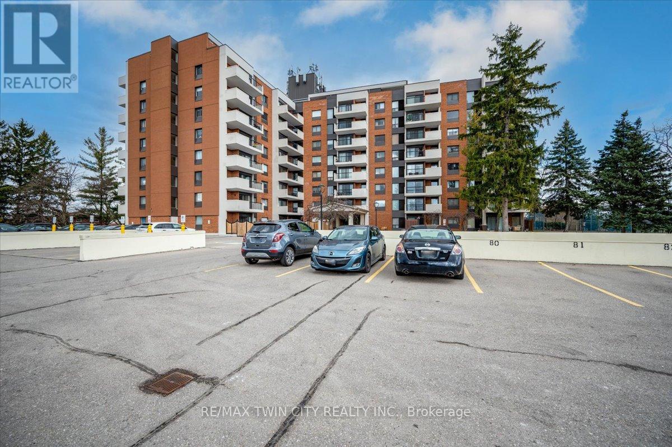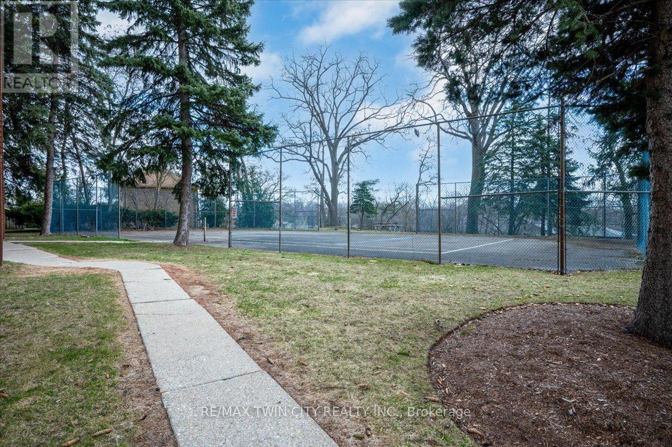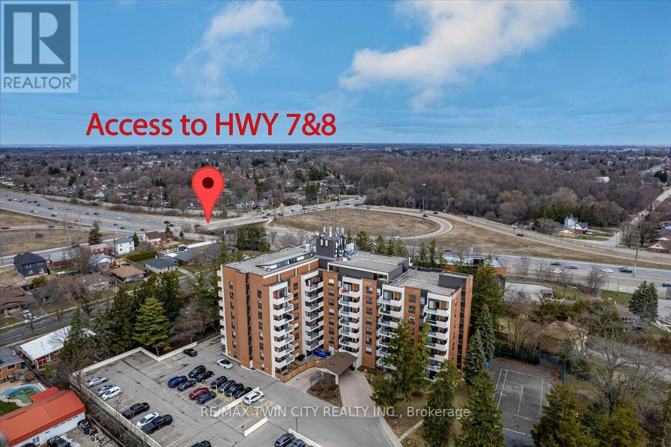809 - 260 Sheldon Avenue N Kitchener, Ontario N2H 6P2
$369,900Maintenance, Water, Common Area Maintenance
$720 Monthly
Maintenance, Water, Common Area Maintenance
$720 MonthlyWelcome to your dream urban retreat! This beautifully renovated 1-bedroom, 1-bathroom condo blends sleek modern finishes with comfortable, oversized living. Step into an open-concept layout featuring a bright and airy living space, perfect for relaxing or entertaining. The generously sized bedroom offers plenty of space for a king bed, as well as a home office, or cozy reading nook. The updated bathroom exudes spa-like vibes with contemporary fixtures and a clean, modern aesthetic. Enjoy your morning coffee or evening wine on the large private balcony your own outdoor escape in the heart of the city. Located in a quiet, central neighborhood, you're just minutes from major highways, shopping, and all the essentials. Everything is right at your fingertips. This amenity-rich building features a fitness center, pool, party room, guest suites, and more urban convenience meets elevated living. Perfect for first-time buyers, downsizers, or investors this beautiful condo offers style, space, and unbeatable location. (id:61852)
Property Details
| MLS® Number | X12144182 |
| Property Type | Single Family |
| CommunityFeatures | Pet Restrictions |
| Features | Elevator, Balcony |
| ParkingSpaceTotal | 1 |
| PoolType | Indoor Pool |
| Structure | Tennis Court |
Building
| BathroomTotal | 1 |
| BedroomsAboveGround | 1 |
| BedroomsTotal | 1 |
| Age | 31 To 50 Years |
| Amenities | Exercise Centre, Sauna, Visitor Parking |
| Appliances | Water Heater, Dishwasher, Stove, Window Coverings, Refrigerator |
| CoolingType | Central Air Conditioning |
| ExteriorFinish | Brick |
| FireProtection | Smoke Detectors |
| HeatingFuel | Electric |
| HeatingType | Forced Air |
| SizeInterior | 800 - 899 Sqft |
| Type | Apartment |
Parking
| Underground | |
| Garage |
Land
| Acreage | No |
| ZoningDescription | Res 6 |
Rooms
| Level | Type | Length | Width | Dimensions |
|---|---|---|---|---|
| Main Level | Kitchen | 3.38 m | 2.06 m | 3.38 m x 2.06 m |
| Main Level | Living Room | 5.89 m | 4.7 m | 5.89 m x 4.7 m |
| Main Level | Bedroom | 5.41 m | 4.09 m | 5.41 m x 4.09 m |
| Main Level | Bathroom | 2.95 m | 1.75 m | 2.95 m x 1.75 m |
| Main Level | Other | 1.91 m | 1.83 m | 1.91 m x 1.83 m |
https://www.realtor.ca/real-estate/28303389/809-260-sheldon-avenue-n-kitchener
Interested?
Contact us for more information
Emil Burca
Broker
83 Erb Street W Unit B
Waterloo, Ontario L0S 1J0
