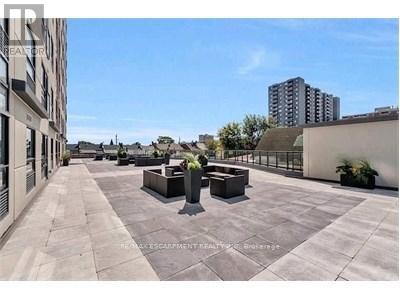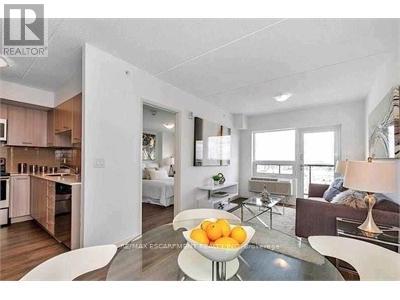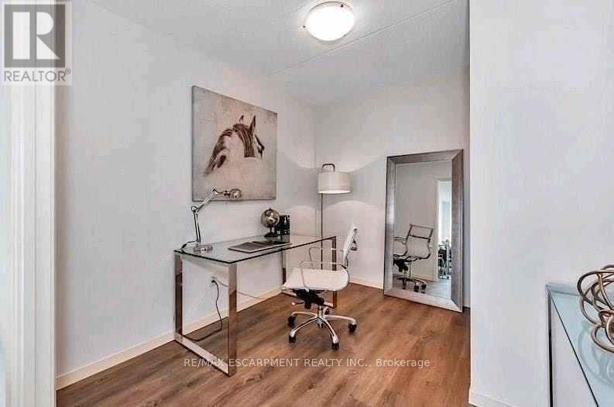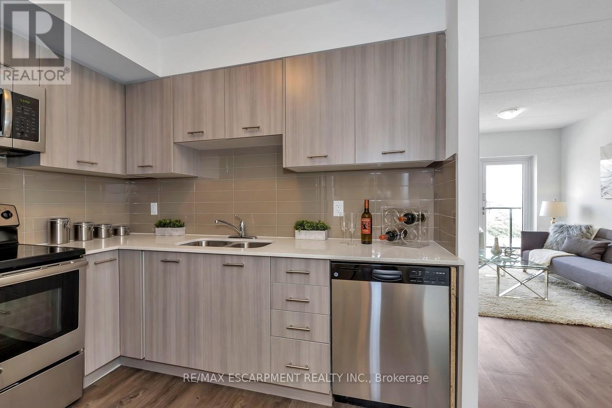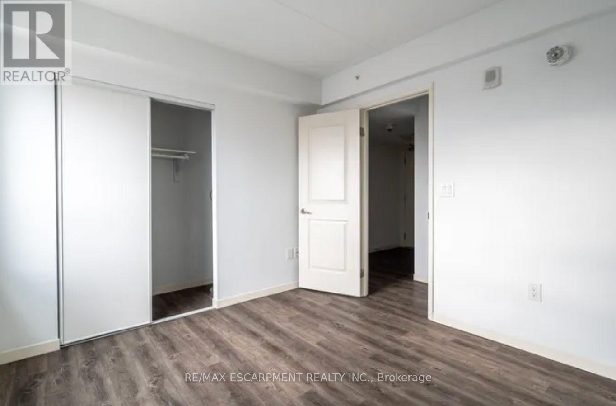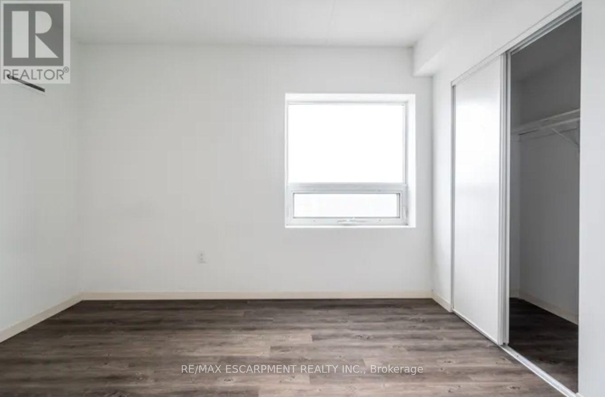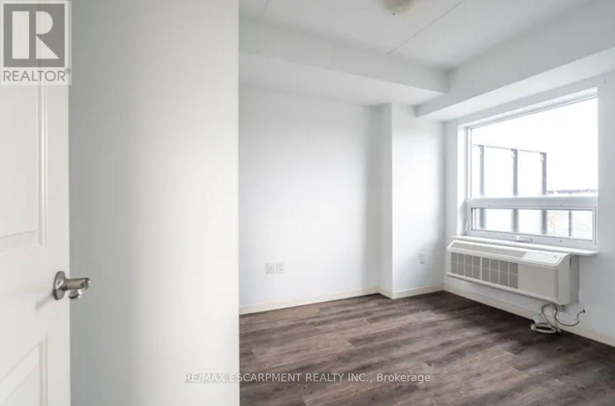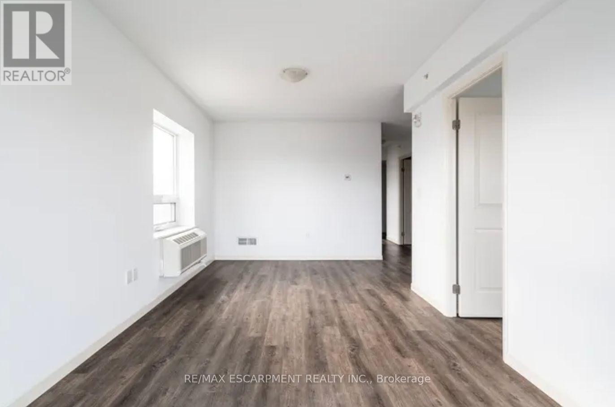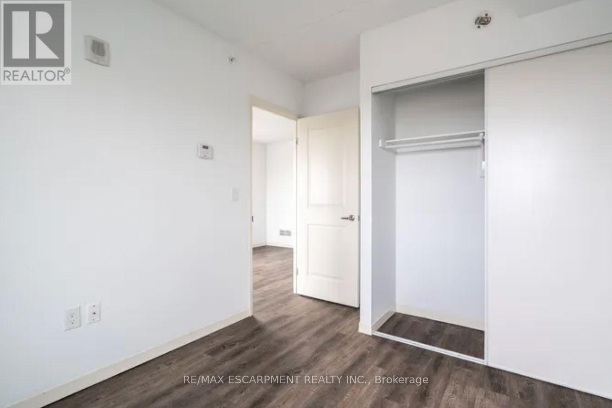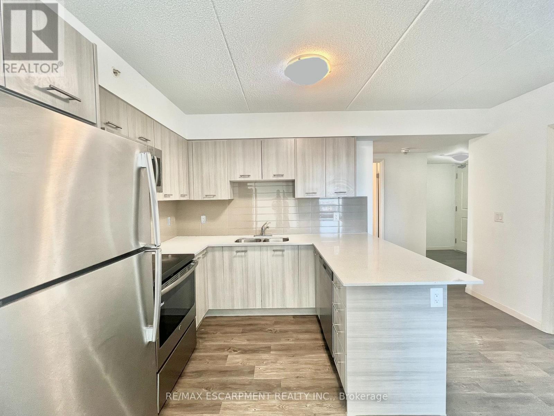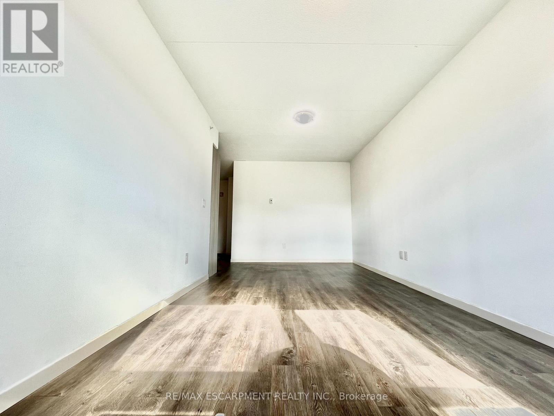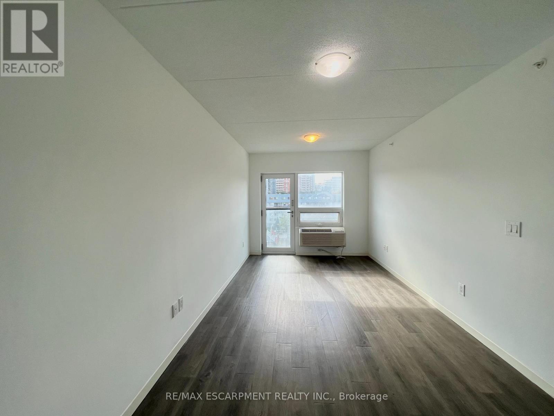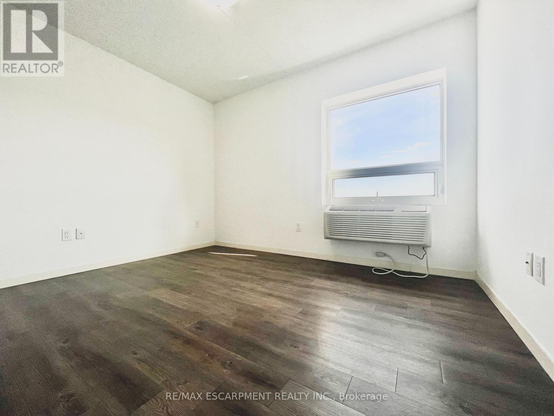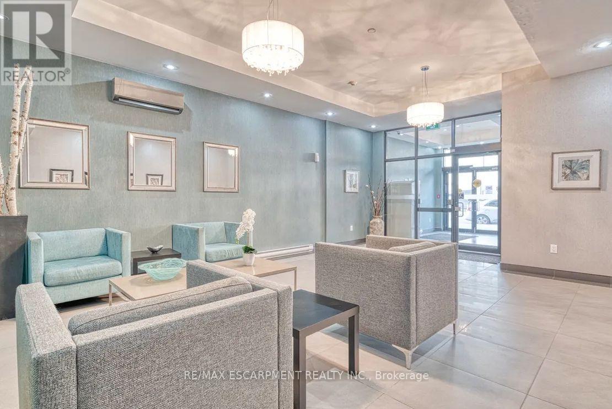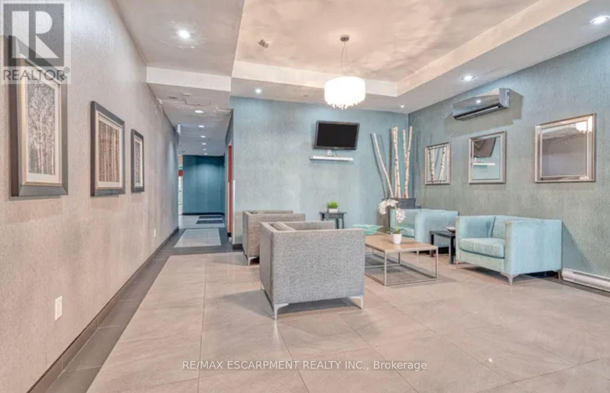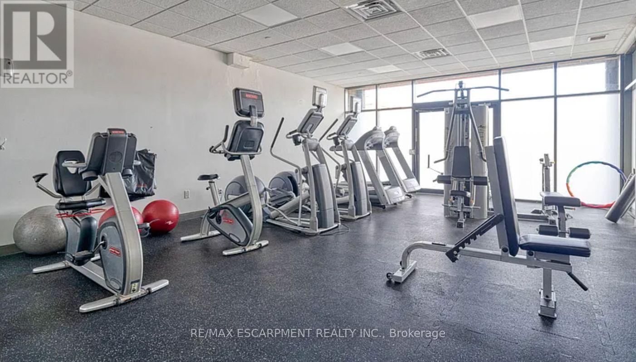809 - 220 Cannon Street E Hamilton, Ontario L8L 2B1
$2,450 Monthly
Beautiful and spacious 3-bedroom, 2-bathroom 997 sq ft apartment featuring modern finishings, bright open-concept living, in suite laundry and stainless steel appliances. This stylish unit offers large windows, generous bedrooms, and updated bathrooms. Ideally located near the hospital, lakefront, and with easy access to the airport and public transit. Walking distance to supermarkets, grocery stores, schools, and daycare - perfect for families or professionals seeking convenience and comfort. (id:61852)
Property Details
| MLS® Number | X12151191 |
| Property Type | Multi-family |
| Neigbourhood | The Delta |
| Community Name | Beasley |
| AmenitiesNearBy | Golf Nearby, Hospital, Park, Public Transit |
| Features | Conservation/green Belt, Trash Compactor, Carpet Free, In Suite Laundry |
Building
| BathroomTotal | 3 |
| BedroomsAboveGround | 3 |
| BedroomsTotal | 3 |
| Age | 6 To 15 Years |
| Amenities | Separate Heating Controls, Separate Electricity Meters |
| Appliances | Intercom, Water Meter, Dishwasher, Dryer, Freezer, Microwave, Stove, Washer, Refrigerator |
| CoolingType | Central Air Conditioning |
| ExteriorFinish | Concrete Block, Stucco |
| FoundationType | Block, Poured Concrete |
| HeatingFuel | Electric |
| HeatingType | Forced Air |
| SizeInterior | 700 - 1100 Sqft |
| Type | Other |
| UtilityWater | Municipal Water |
Parking
| Attached Garage | |
| Garage |
Land
| Acreage | No |
| LandAmenities | Golf Nearby, Hospital, Park, Public Transit |
| Sewer | Sanitary Sewer |
Rooms
| Level | Type | Length | Width | Dimensions |
|---|---|---|---|---|
| Main Level | Bedroom | 3.5 m | 3.5 m | 3.5 m x 3.5 m |
| Main Level | Bedroom | 3.5 m | 3.5 m | 3.5 m x 3.5 m |
| Main Level | Bedroom | 3.7 m | 3.5 m | 3.7 m x 3.5 m |
| Main Level | Bathroom | 2.2 m | 2.2 m | 2.2 m x 2.2 m |
| Main Level | Bathroom | 2.5 m | 1.6 m | 2.5 m x 1.6 m |
| Main Level | Great Room | 4.6 m | 4.6 m | 4.6 m x 4.6 m |
| Main Level | Kitchen | 4.6 m | 4.6 m | 4.6 m x 4.6 m |
https://www.realtor.ca/real-estate/28318633/809-220-cannon-street-e-hamilton-beasley-beasley
Interested?
Contact us for more information
Holly Russell
Salesperson
2180 Itabashi Way #4b
Burlington, Ontario L7M 5A5
