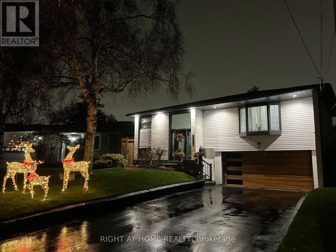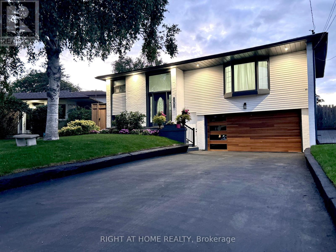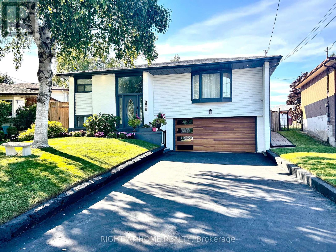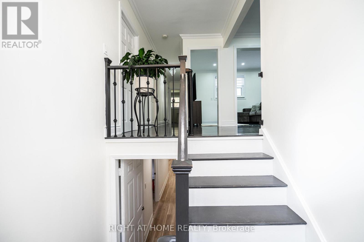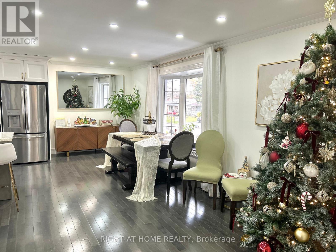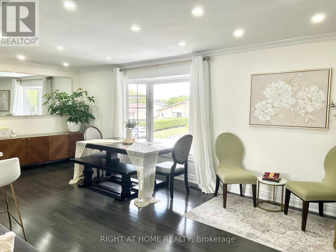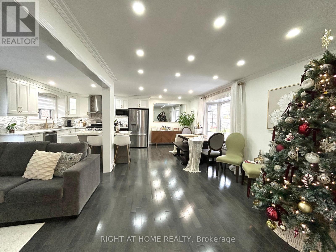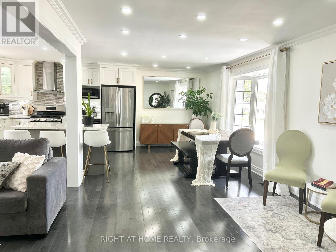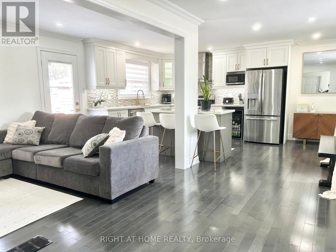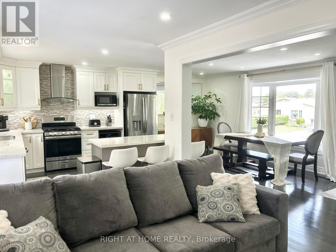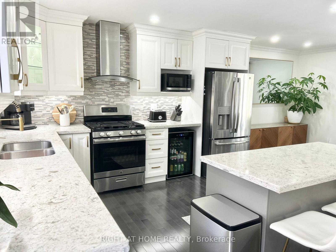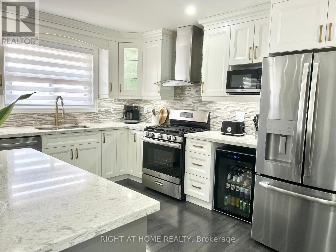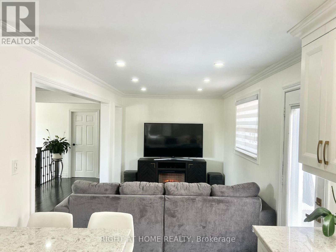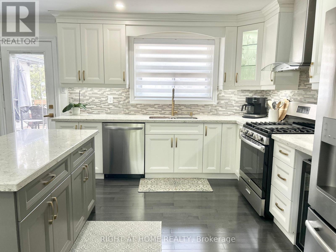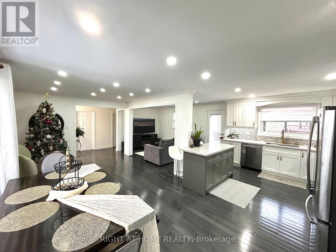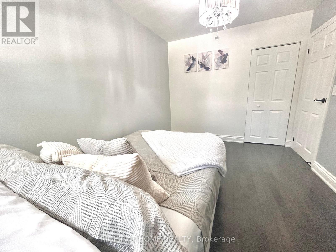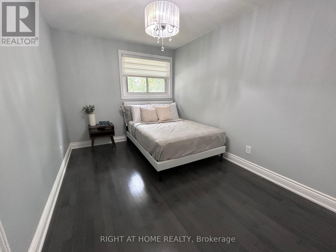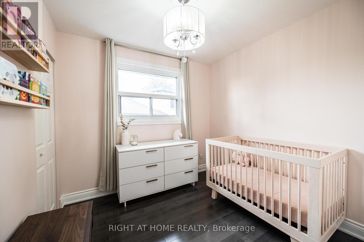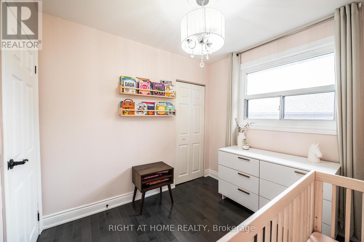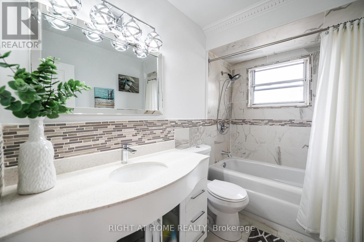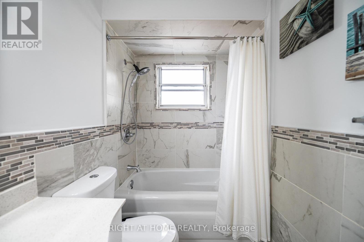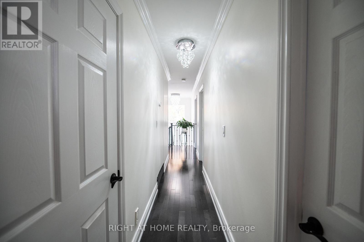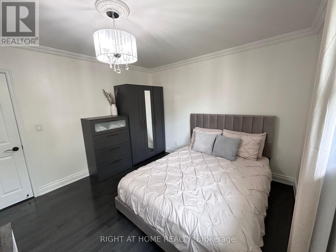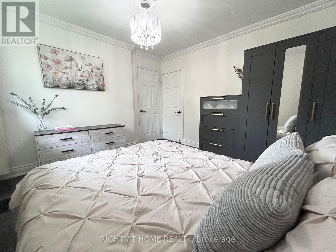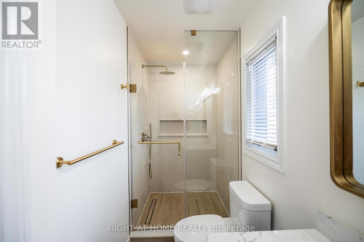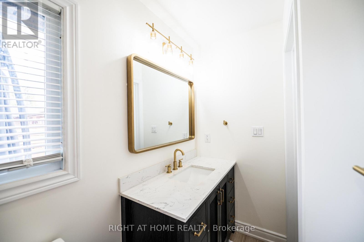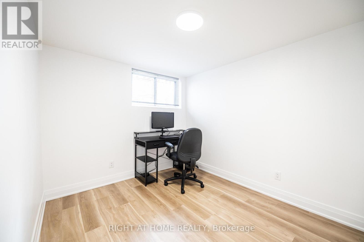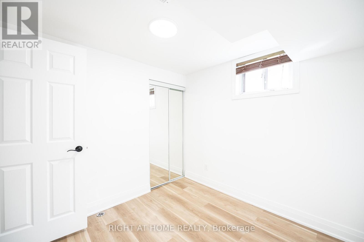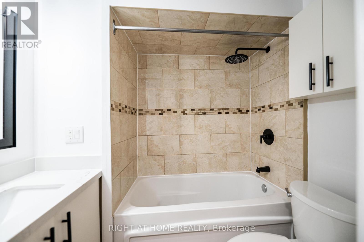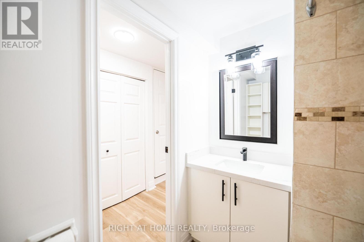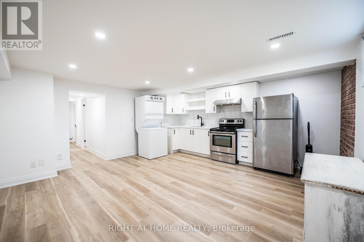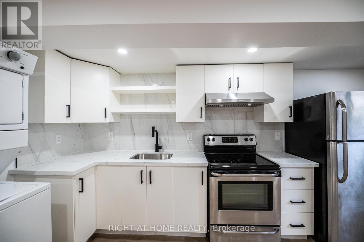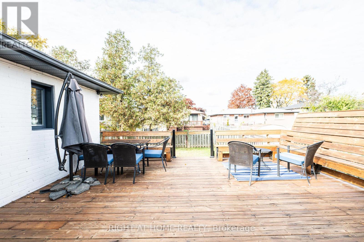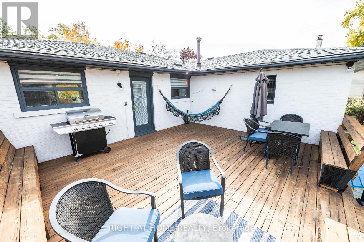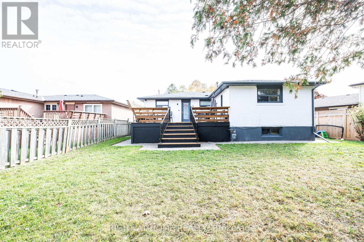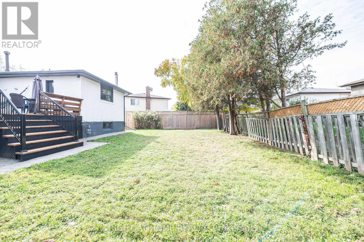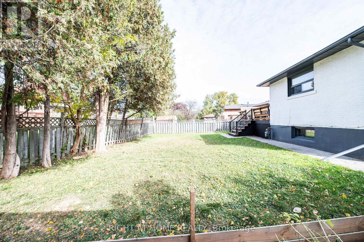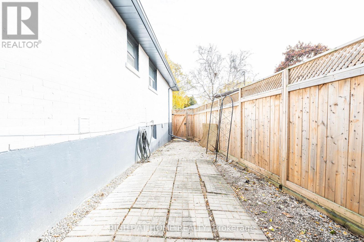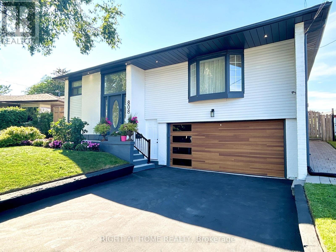808 Sanok Drive Pickering, Ontario L1W 2P9
$1,049,000
Upgraded & Updated, turn-key raised bungalow in Pickering's sought-after West Shore community! 808 Sanok Drive sits on an extra-wide 63 ft pie-shaped lot, offering privacy, parking, and outdoor living rarely found in the area. This detached home delivers a modern main floor and a bright walkout 2-bedroom lower suite-perfect for rental potential, multi-generational living, or an upscale in-law suite. Inside, the main floor features an open-concept living, dining, and family space with solid hardwood floors, pot lights, crown moulding, and oversized windows. The custom kitchen includes quartz counters, soft-close cabinetry, smart under-cabinet lighting, stainless steel appliances (gas stove + ice/water fridge), a wine fridge, and generous storage. Walk out to a massive elevated deck with custom lighting and a private, beautifully landscaped oversized yard-ideal for entertaining. The main level offers 2 renovated full bathrooms, including a stylish ensuite, plus separate laundry. The lower level features a newly upgraded 2-bedroom apartment with its own walkout entrance to driveway, large windows, new flooring, quartz counters, stainless steel appliances, pot lights, and separate laundry - a premium opportunity lower level. Exterior upgrades include a modern façade with pot lights, roof (2019), driveway (2020), exclusive garage door (2020), Carrier Furnace & A/C (2022), and updated lighting. Located minutes to the 401, GO Station, West Shore Beach, Frenchman's Bay, Rouge Beach, Petticoat Creek, schools, parks, trails, worship, daycare, and major shopping. An ideal package combining modern living, rental potential, and unbeatable location. (id:61852)
Property Details
| MLS® Number | E12580476 |
| Property Type | Single Family |
| Neigbourhood | West Shore |
| Community Name | West Shore |
| EquipmentType | Water Heater, Air Conditioner, Furnace |
| Features | In-law Suite |
| ParkingSpaceTotal | 8 |
| RentalEquipmentType | Water Heater, Air Conditioner, Furnace |
Building
| BathroomTotal | 3 |
| BedroomsAboveGround | 3 |
| BedroomsBelowGround | 2 |
| BedroomsTotal | 5 |
| Appliances | Dishwasher, Dryer, Two Stoves, Washer, Wine Fridge, Two Refrigerators |
| ArchitecturalStyle | Raised Bungalow |
| BasementDevelopment | Finished |
| BasementFeatures | Apartment In Basement, Walk Out |
| BasementType | N/a, N/a (finished) |
| ConstructionStyleAttachment | Detached |
| CoolingType | Central Air Conditioning |
| ExteriorFinish | Brick, Vinyl Siding |
| FlooringType | Hardwood, Vinyl |
| FoundationType | Concrete |
| HeatingFuel | Natural Gas |
| HeatingType | Forced Air |
| StoriesTotal | 1 |
| SizeInterior | 1100 - 1500 Sqft |
| Type | House |
| UtilityWater | Municipal Water |
Parking
| Garage |
Land
| Acreage | No |
| Sewer | Sanitary Sewer |
| SizeDepth | 100 Ft |
| SizeFrontage | 45 Ft ,7 In |
| SizeIrregular | 45.6 X 100 Ft ; Pie Wider @ Back 45' X 100' X 63' X 104' |
| SizeTotalText | 45.6 X 100 Ft ; Pie Wider @ Back 45' X 100' X 63' X 104' |
Rooms
| Level | Type | Length | Width | Dimensions |
|---|---|---|---|---|
| Basement | Bedroom 2 | 2.79 m | 2.67 m | 2.79 m x 2.67 m |
| Basement | Kitchen | 4.9 m | 4.7 m | 4.9 m x 4.7 m |
| Basement | Living Room | 4.9 m | 4.7 m | 4.9 m x 4.7 m |
| Basement | Bedroom | 3.35 m | 2.64 m | 3.35 m x 2.64 m |
| Main Level | Family Room | 7.82 m | 2.77 m | 7.82 m x 2.77 m |
| Main Level | Kitchen | 7.82 m | 2.77 m | 7.82 m x 2.77 m |
| Main Level | Living Room | 6.68 m | 3.65 m | 6.68 m x 3.65 m |
| Main Level | Dining Room | 6.68 m | 3.65 m | 6.68 m x 3.65 m |
| Main Level | Primary Bedroom | 4.85 m | 3.33 m | 4.85 m x 3.33 m |
| Main Level | Bedroom 2 | 4.24 m | 2.61 m | 4.24 m x 2.61 m |
| Main Level | Bedroom 3 | 3.34 m | 2.64 m | 3.34 m x 2.64 m |
https://www.realtor.ca/real-estate/29140954/808-sanok-drive-pickering-west-shore-west-shore
Interested?
Contact us for more information
Nicholas Saffee
Salesperson
1396 Don Mills Rd Unit B-121
Toronto, Ontario M3B 0A7
