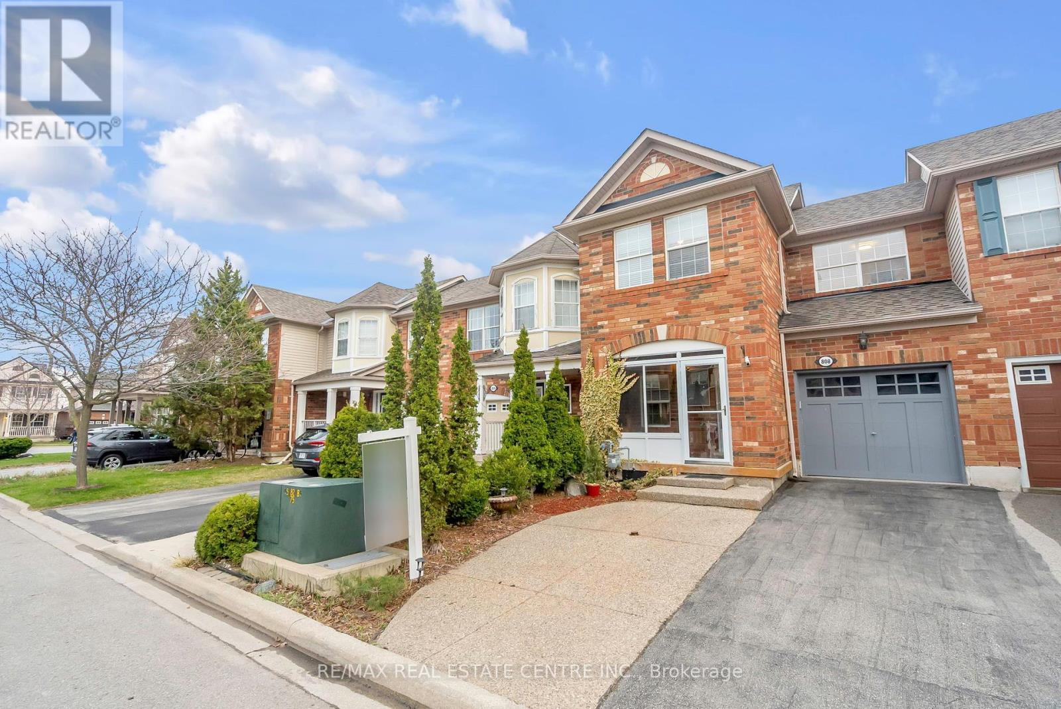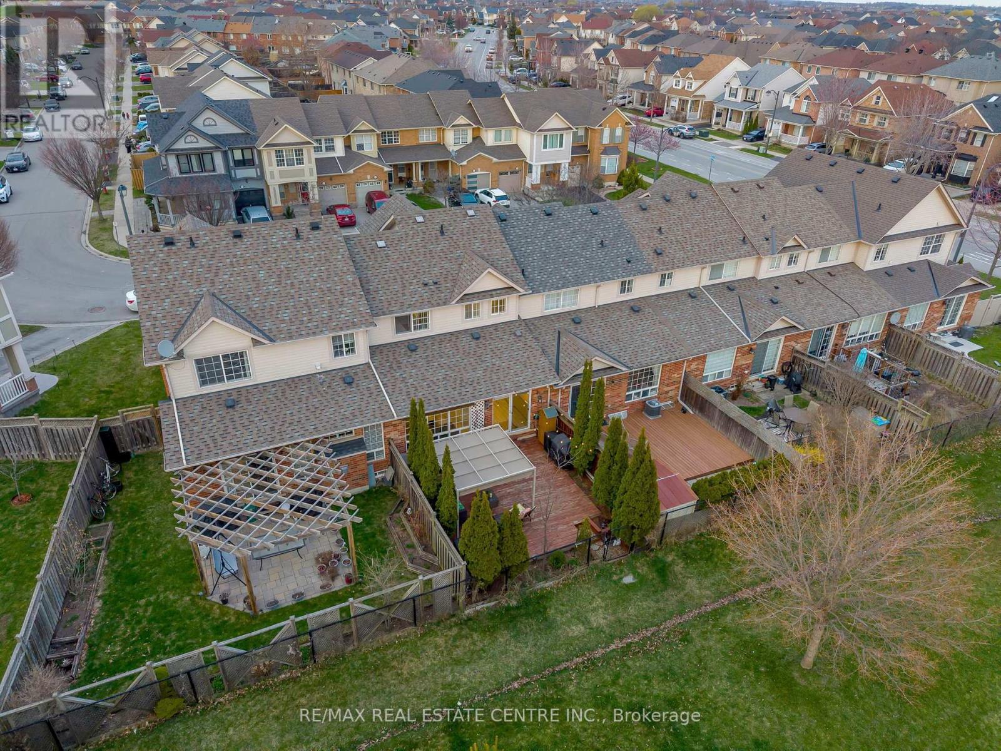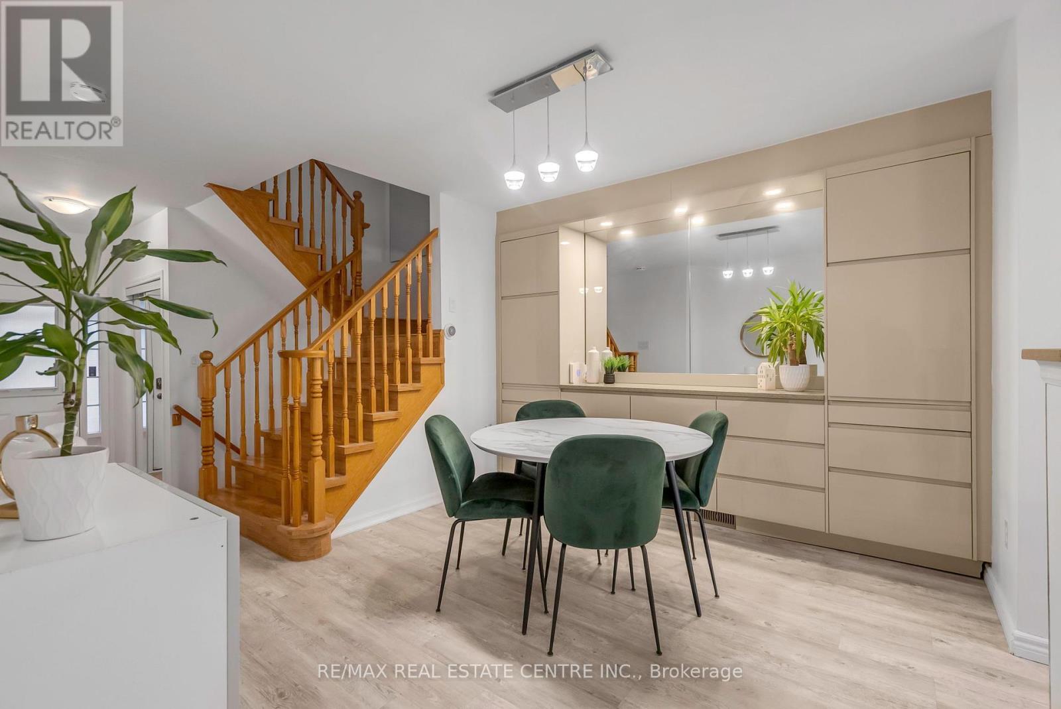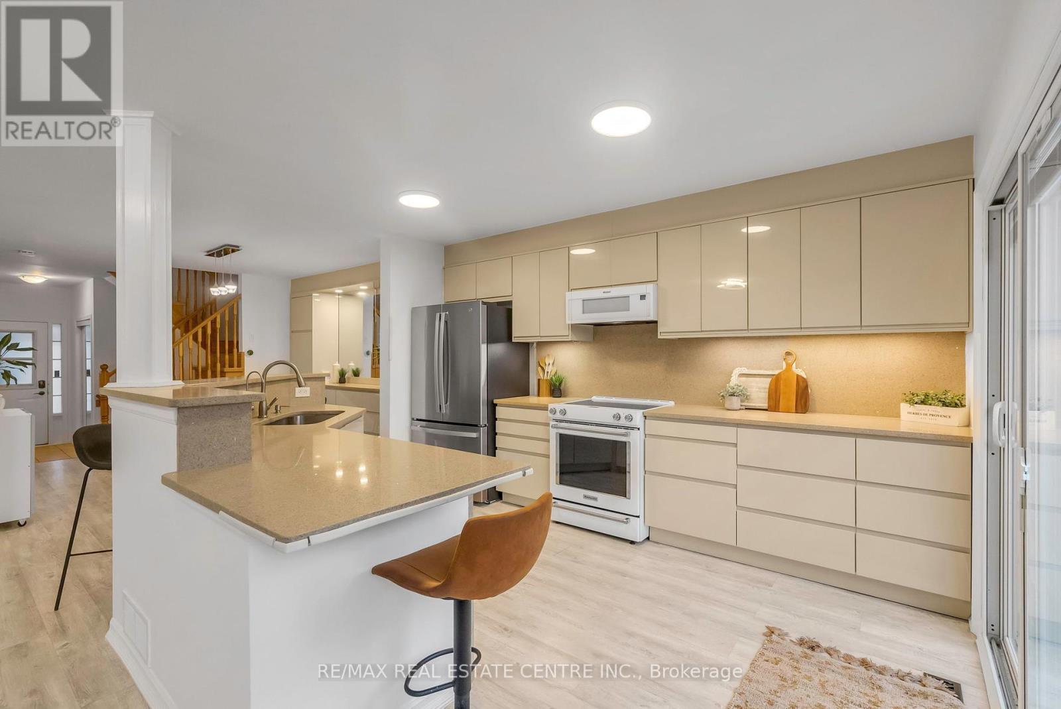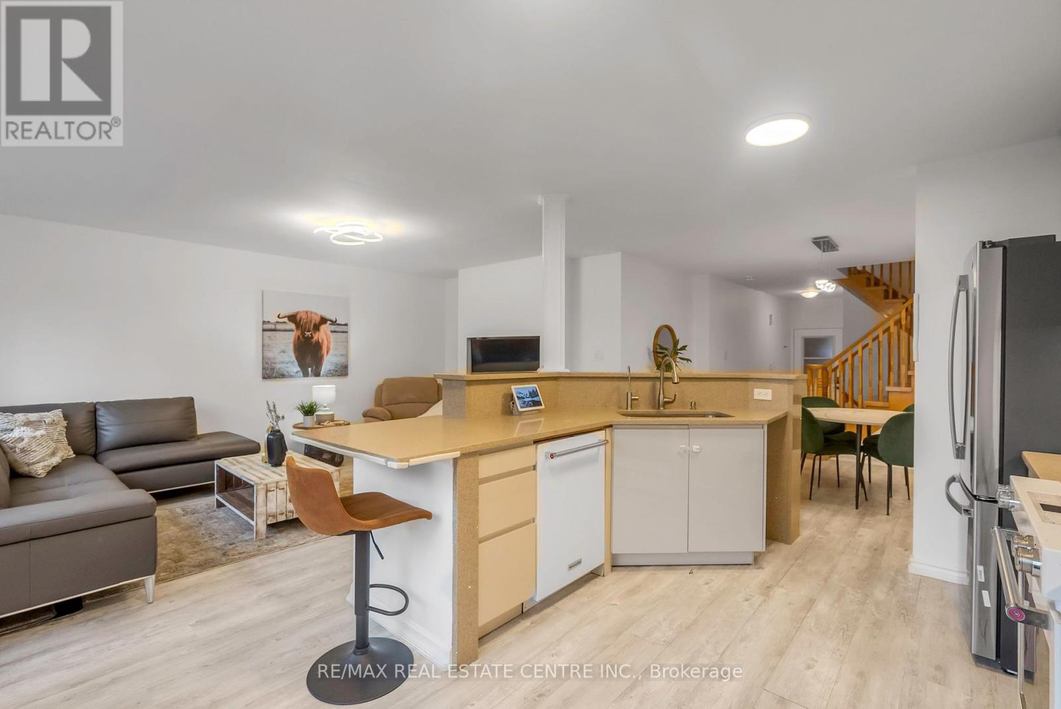808 Mckay Crescent Milton, Ontario L9T 6L2
$929,000
Want to be able to watch your kids lay at the park while you prep dinner or read your book in your backyard oasis? You can do that here! This townhome allows for 3 cars on the driveway/ one in the garage. The sun filled, upgraded kitchen, overlooks the dining room and living room, which is perfect for entertaining. The finished basement is bright and offers additional hang out space for the growing family and features a cold room and tons of storage space! Located on a quiet crescent, walking distance to public and catholic schools, as well as shopping and transit. (id:61852)
Property Details
| MLS® Number | W12104572 |
| Property Type | Single Family |
| Community Name | 1023 - BE Beaty |
| AmenitiesNearBy | Hospital, Park, Place Of Worship |
| Features | Carpet Free |
| ParkingSpaceTotal | 3 |
| Structure | Deck, Porch |
Building
| BathroomTotal | 3 |
| BedroomsAboveGround | 3 |
| BedroomsTotal | 3 |
| Age | 16 To 30 Years |
| Amenities | Canopy, Fireplace(s) |
| Appliances | Water Heater |
| BasementDevelopment | Finished |
| BasementType | N/a (finished) |
| ConstructionStyleAttachment | Attached |
| CoolingType | Central Air Conditioning |
| ExteriorFinish | Aluminum Siding, Brick |
| FireplacePresent | Yes |
| FoundationType | Unknown |
| HalfBathTotal | 1 |
| HeatingFuel | Natural Gas |
| HeatingType | Forced Air |
| StoriesTotal | 2 |
| SizeInterior | 700 - 1100 Sqft |
| Type | Row / Townhouse |
| UtilityWater | Municipal Water |
Parking
| Attached Garage | |
| Garage |
Land
| Acreage | No |
| FenceType | Fenced Yard |
| LandAmenities | Hospital, Park, Place Of Worship |
| Sewer | Sanitary Sewer |
| SizeDepth | 80 Ft ,4 In |
| SizeFrontage | 23 Ft ,3 In |
| SizeIrregular | 23.3 X 80.4 Ft |
| SizeTotalText | 23.3 X 80.4 Ft|under 1/2 Acre |
Rooms
| Level | Type | Length | Width | Dimensions |
|---|---|---|---|---|
| Second Level | Primary Bedroom | 3.69 m | 3.08 m | 3.69 m x 3.08 m |
| Second Level | Bedroom 2 | 3.38 m | 3.44 m | 3.38 m x 3.44 m |
| Second Level | Bedroom 3 | 2.47 m | 2.89 m | 2.47 m x 2.89 m |
| Basement | Recreational, Games Room | 4.39 m | 4.88 m | 4.39 m x 4.88 m |
| Basement | Laundry Room | 2.13 m | 2.83 m | 2.13 m x 2.83 m |
| Main Level | Kitchen | 4.08 m | 3.26 m | 4.08 m x 3.26 m |
| Main Level | Dining Room | 3.26 m | 3.87 m | 3.26 m x 3.87 m |
https://www.realtor.ca/real-estate/28216481/808-mckay-crescent-milton-be-beaty-1023-be-beaty
Interested?
Contact us for more information
Susana Margerida Medeiros
Salesperson
345 Steeles Ave East Suite B
Milton, Ontario L9T 3G6
