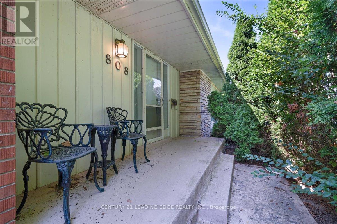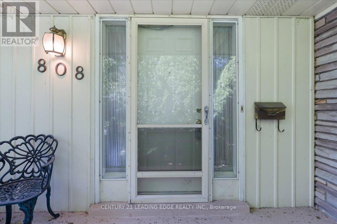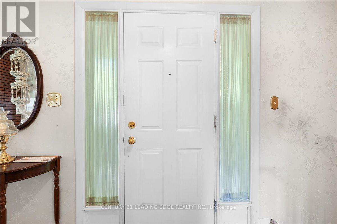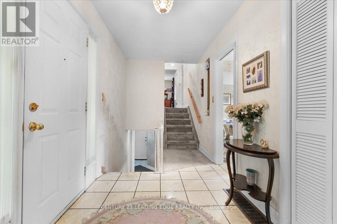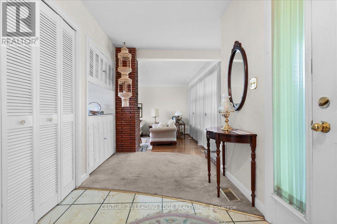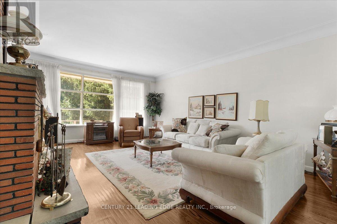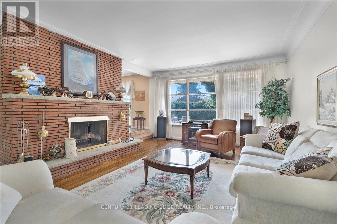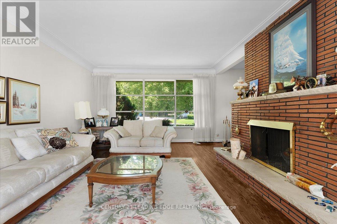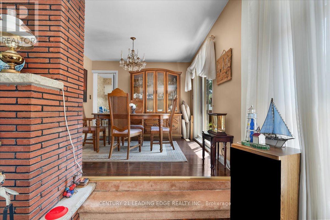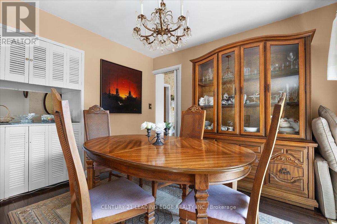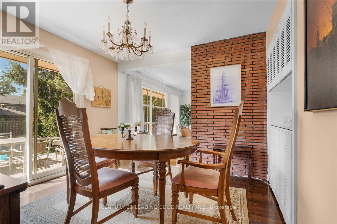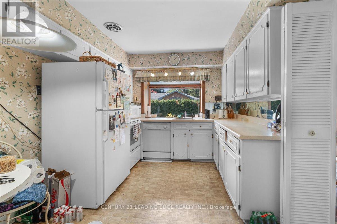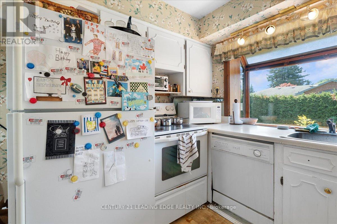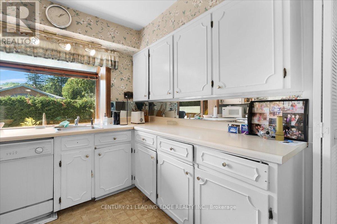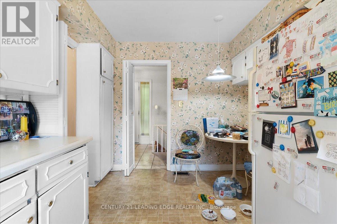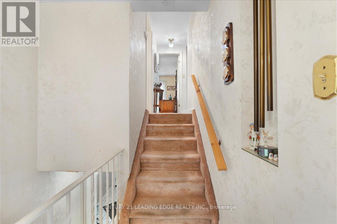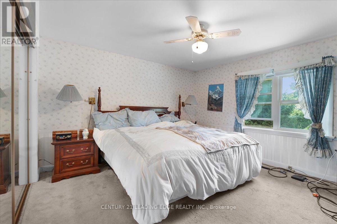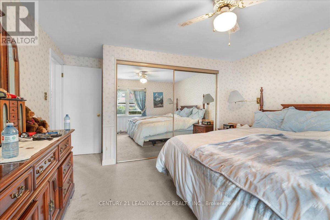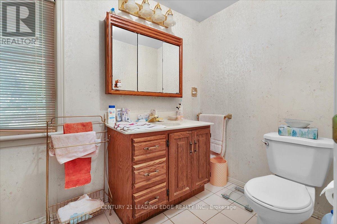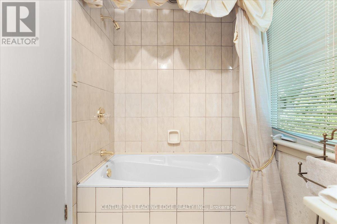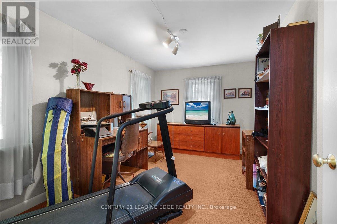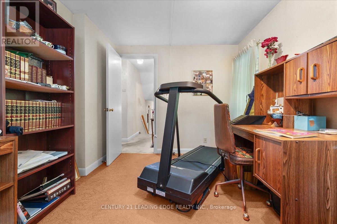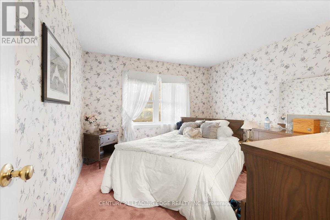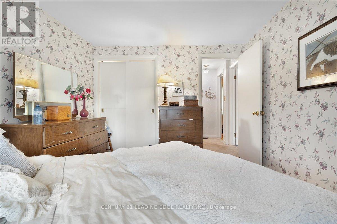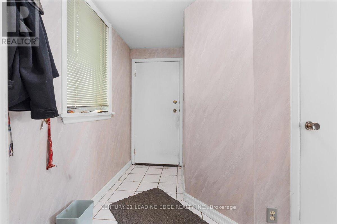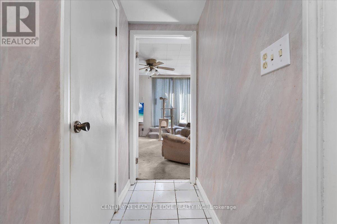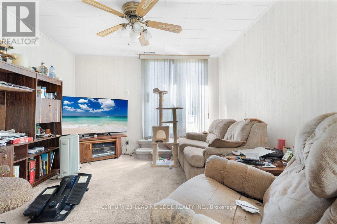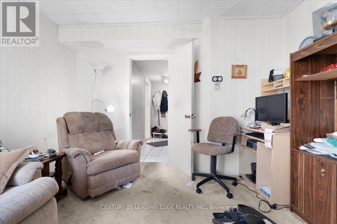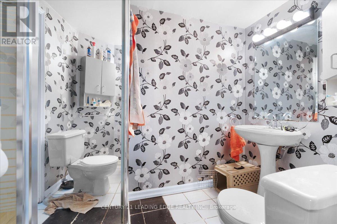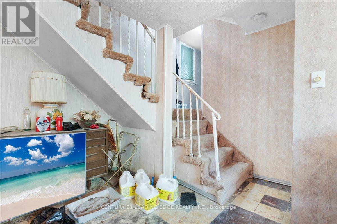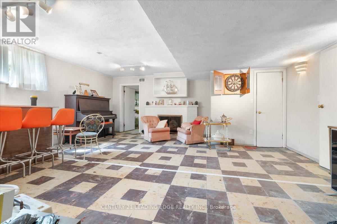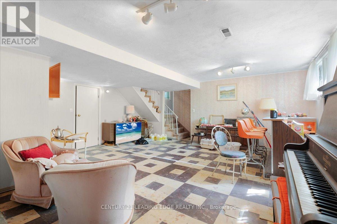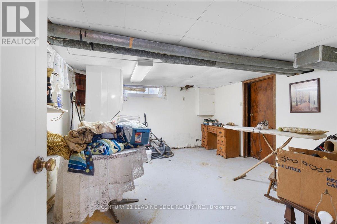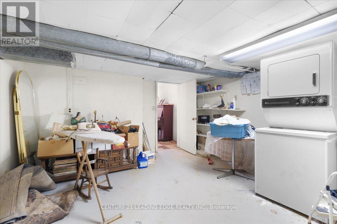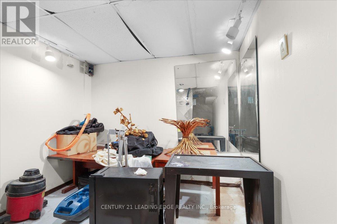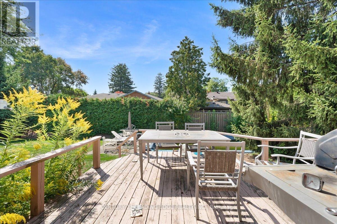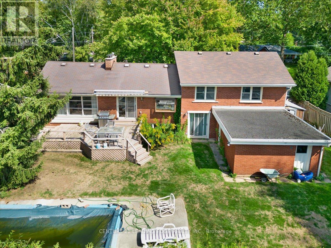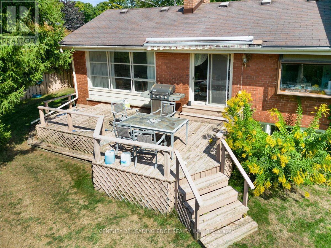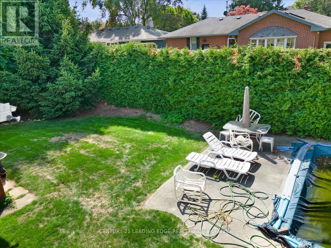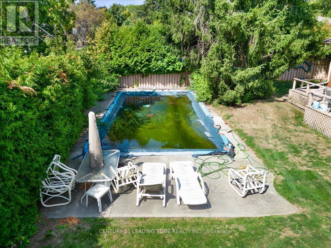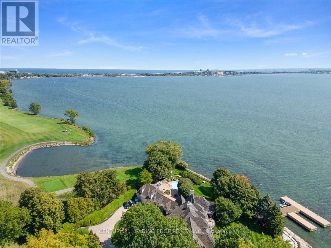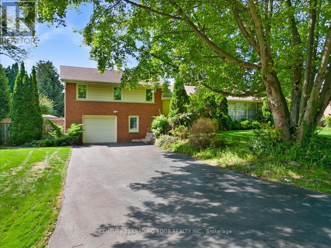808 Falcon Boulevard Burlington, Ontario L7T 3B3
$1,098,000
Welcome to Lasalle, one of Burlington's most sought-after neighbourhoods. This 4-level sidesplit offers over 2,000 sq. ft. of living space on a generous 90 x 107 ft. lot, providing endless opportunities for families, first-time buyers, investors, or custom home builders.Inside, the home features 3 spacious bedrooms plus a versatile lower-level bedroom/office, 2 full bathrooms, and a bright, functional layout that's ready for your personal touch. The expansive principal rooms flow seamlessly, offering plenty of space for family living and entertaining.The property includes a 2-car garage, private driveway, and a large backyard complete with an in-ground pool ideal for creating your own outdoor retreat. With recent updates such as [insert confirmed upgrades if available, e.g. roof, HVAC, or flooring], the home provides a strong foundation for its next chapter.Located just steps from Lake Ontario, top-rated schools, scenic trails, shops, and transit, this home combines lifestyle and convenience in one exceptional package.Whether you're looking to settle into a family-friendly community or invest in a property with outstanding potential, this Lasalle gem is an opportunity not to be missed. (id:61852)
Property Details
| MLS® Number | W12402356 |
| Property Type | Single Family |
| Neigbourhood | Aldershot |
| Community Name | LaSalle |
| AmenitiesNearBy | Marina, Park, Schools |
| CommunityFeatures | Community Centre, School Bus |
| EquipmentType | Water Heater |
| ParkingSpaceTotal | 7 |
| RentalEquipmentType | Water Heater |
Building
| BathroomTotal | 2 |
| BedroomsAboveGround | 3 |
| BedroomsBelowGround | 1 |
| BedroomsTotal | 4 |
| Age | 51 To 99 Years |
| Appliances | Dishwasher, Dryer, Stove, Washer, Window Coverings, Refrigerator |
| BasementDevelopment | Finished |
| BasementType | N/a (finished) |
| ConstructionStyleAttachment | Detached |
| ConstructionStyleSplitLevel | Sidesplit |
| CoolingType | Central Air Conditioning |
| ExteriorFinish | Brick |
| FireplacePresent | Yes |
| FireplaceTotal | 1 |
| FlooringType | Hardwood |
| FoundationType | Unknown |
| HeatingFuel | Natural Gas |
| HeatingType | Forced Air |
| SizeInterior | 2000 - 2500 Sqft |
| Type | House |
| UtilityWater | Municipal Water |
Parking
| Attached Garage | |
| Garage |
Land
| Acreage | No |
| FenceType | Fenced Yard |
| LandAmenities | Marina, Park, Schools |
| Sewer | Sanitary Sewer |
| SizeDepth | 107 Ft |
| SizeFrontage | 90 Ft |
| SizeIrregular | 90 X 107 Ft |
| SizeTotalText | 90 X 107 Ft|under 1/2 Acre |
Rooms
| Level | Type | Length | Width | Dimensions |
|---|---|---|---|---|
| Main Level | Living Room | 5.74 m | 3.78 m | 5.74 m x 3.78 m |
| Main Level | Dining Room | 3.78 m | 2.97 m | 3.78 m x 2.97 m |
| Main Level | Kitchen | 4.93 m | 2.97 m | 4.93 m x 2.97 m |
https://www.realtor.ca/real-estate/28860014/808-falcon-boulevard-burlington-lasalle-lasalle
Interested?
Contact us for more information
Lisa Bekavac
Salesperson
18 Wynford Drive #214
Toronto, Ontario M3C 3S2
Jurica Bekavac
Broker
18 Wynford Drive #214
Toronto, Ontario M3C 3S2





