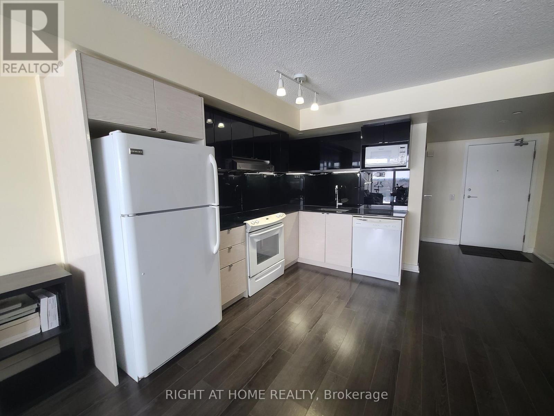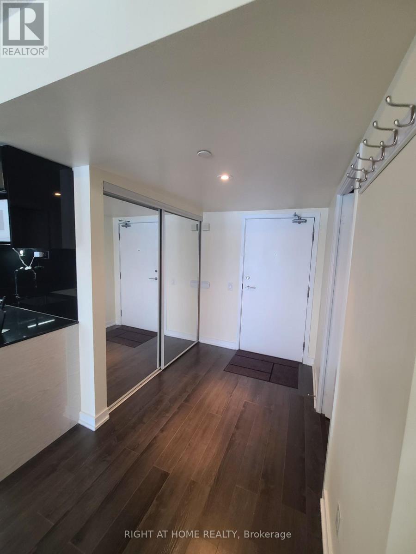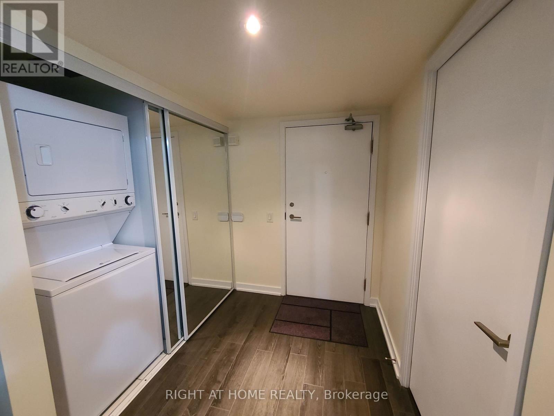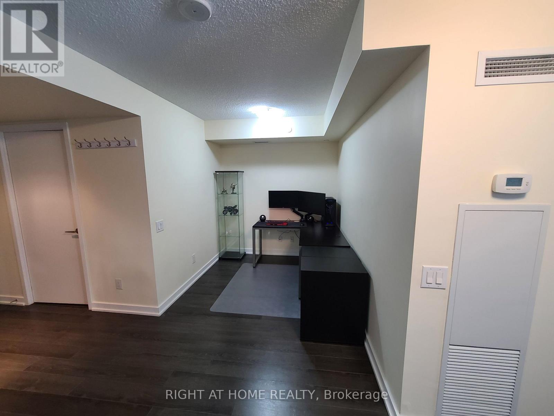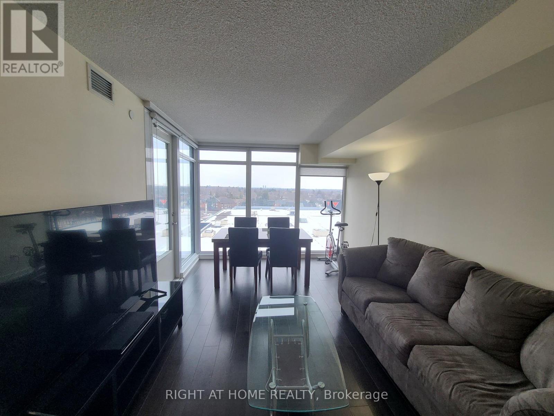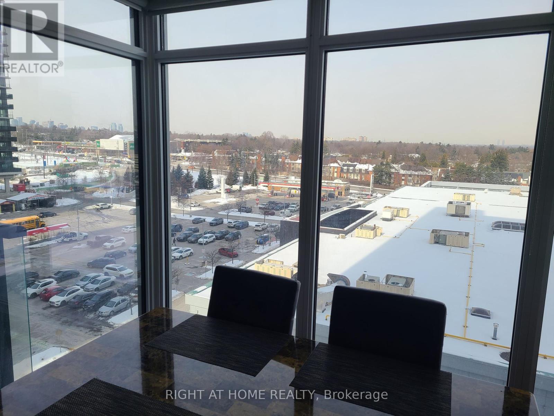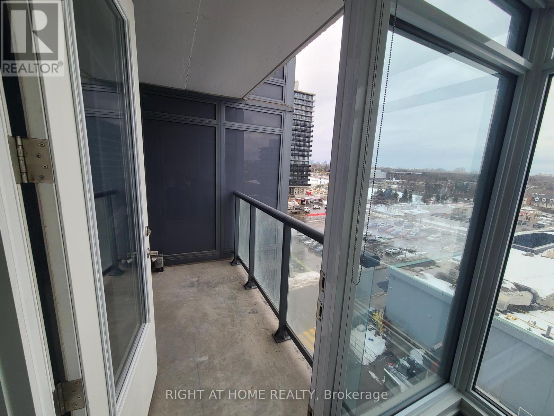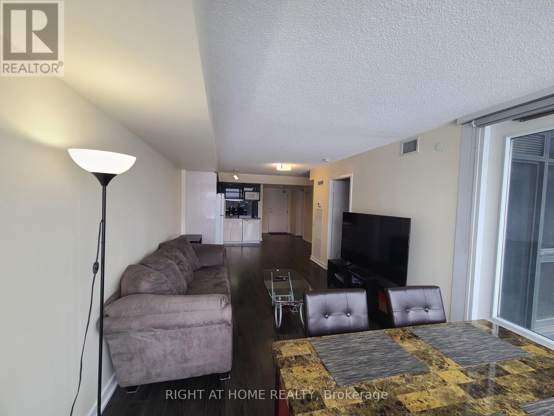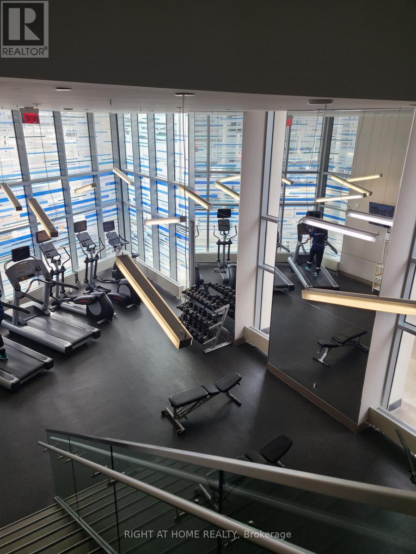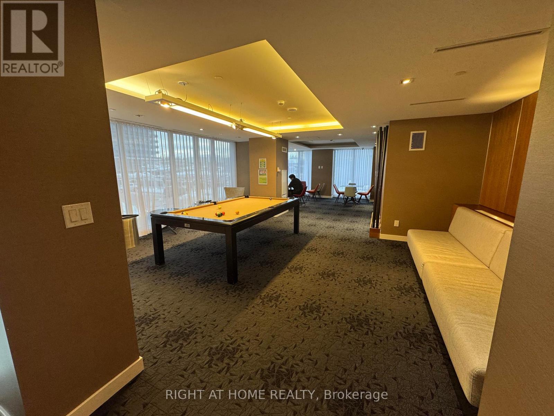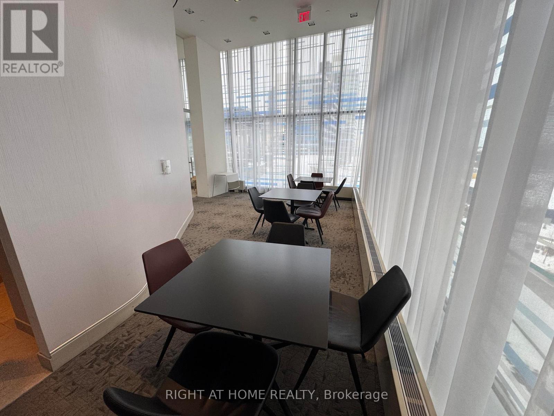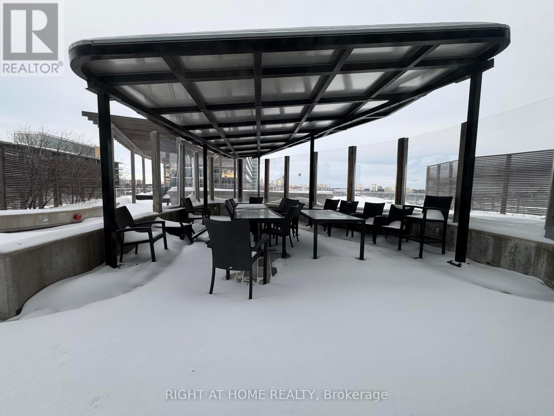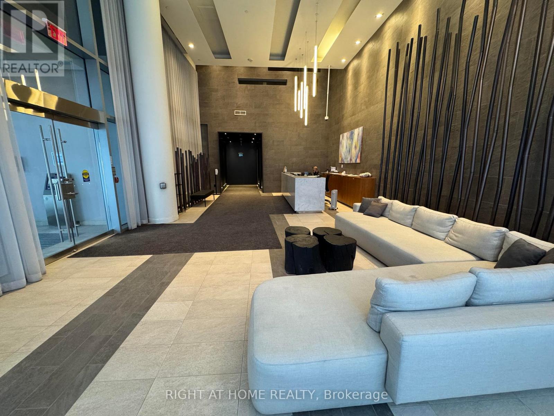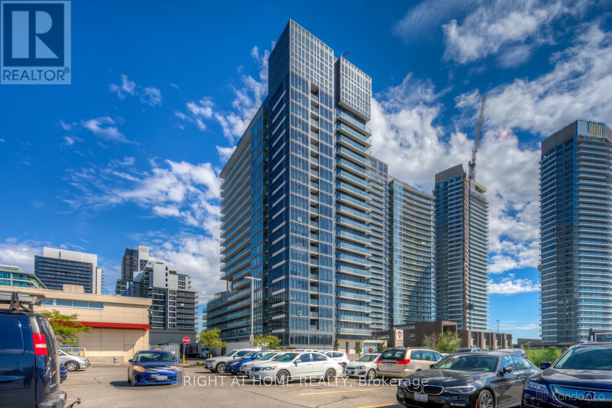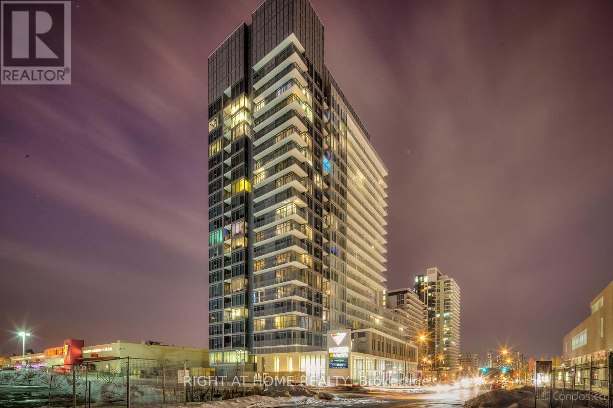808 - 72 Esther Shiner Boulevard Toronto, Ontario M2K 2X9
$599,000Maintenance, Heat, Water, Common Area Maintenance, Insurance, Parking
$655.14 Monthly
Maintenance, Heat, Water, Common Area Maintenance, Insurance, Parking
$655.14 MonthlyGreat Location! Luxury Tango 2 Condos, Updated 1+1 Unit With 1 Parking, 716 Sqft + 42 Sqft Balcony As Per Builder's Plan. Laminate Floors Throughout, Premium: W/I En-Suite Storage, Floor To Ceiling Windows, Rooftop Garden On Same Floor! Step To Canadian Tire, Ikea, Banks, Subway Station, Go Train, Hospital. Mins Drive To Hwy 401 & 404, Ymca, Bayview Village, Fairview Mall, Restaurants, Supermarkets, Library And Park. (id:61852)
Property Details
| MLS® Number | C11992884 |
| Property Type | Single Family |
| Community Name | Bayview Village |
| AmenitiesNearBy | Hospital, Park, Public Transit, Place Of Worship |
| CommunityFeatures | Pet Restrictions, Community Centre |
| Features | Balcony, Carpet Free |
| ParkingSpaceTotal | 1 |
| PoolType | Indoor Pool |
Building
| BathroomTotal | 1 |
| BedroomsAboveGround | 1 |
| BedroomsBelowGround | 1 |
| BedroomsTotal | 2 |
| Age | 6 To 10 Years |
| Amenities | Security/concierge, Exercise Centre, Visitor Parking, Storage - Locker |
| Appliances | Dishwasher, Dryer, Microwave, Hood Fan, Stove, Washer, Window Coverings, Refrigerator |
| CoolingType | Central Air Conditioning |
| ExteriorFinish | Concrete |
| FlooringType | Laminate |
| HeatingFuel | Natural Gas |
| HeatingType | Forced Air |
| SizeInterior | 700 - 799 Sqft |
| Type | Apartment |
Parking
| Underground | |
| Garage |
Land
| Acreage | No |
| LandAmenities | Hospital, Park, Public Transit, Place Of Worship |
Rooms
| Level | Type | Length | Width | Dimensions |
|---|---|---|---|---|
| Flat | Living Room | 5.63 m | 3.11 m | 5.63 m x 3.11 m |
| Flat | Dining Room | 5.63 m | 3.11 m | 5.63 m x 3.11 m |
| Flat | Kitchen | 3.31 m | 2.25 m | 3.31 m x 2.25 m |
| Flat | Primary Bedroom | 3.36 m | 3.02 m | 3.36 m x 3.02 m |
| Flat | Den | 2.65 m | 2.18 m | 2.65 m x 2.18 m |
Interested?
Contact us for more information
Ly Meng Lim
Broker
480 Eglinton Ave West #30, 106498
Mississauga, Ontario L5R 0G2
