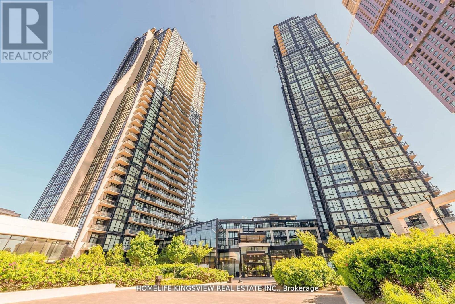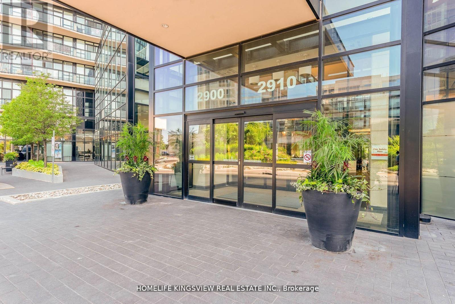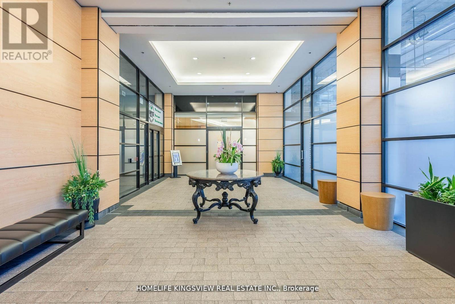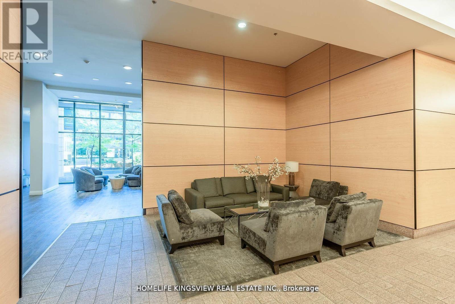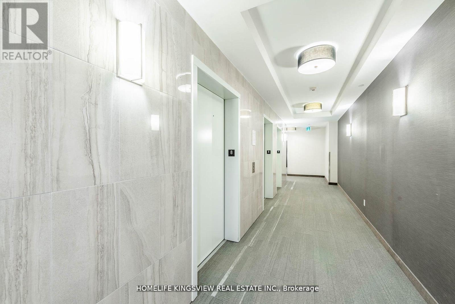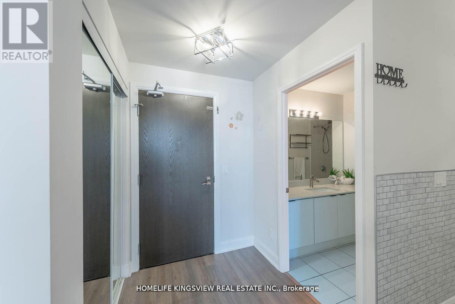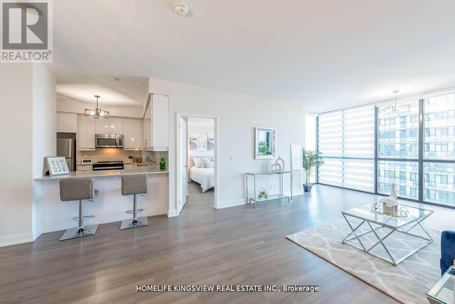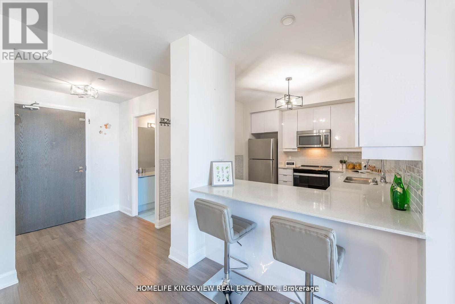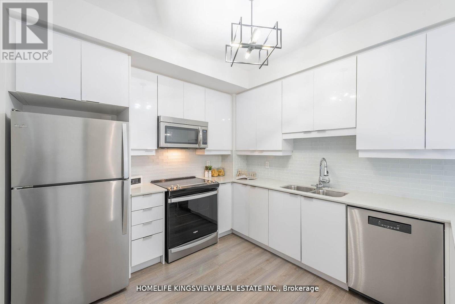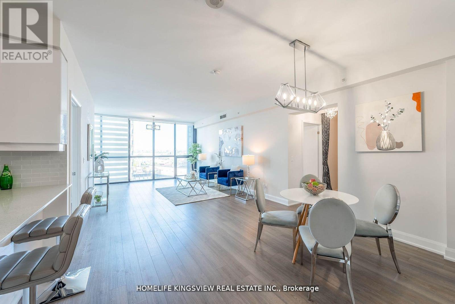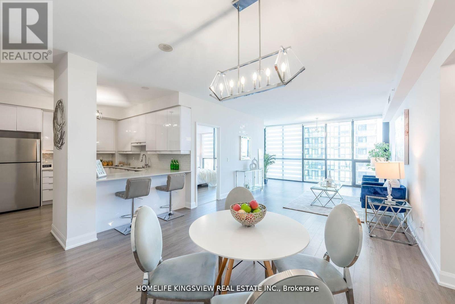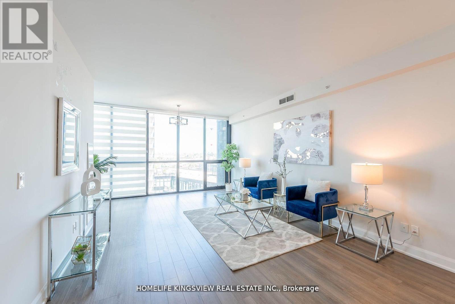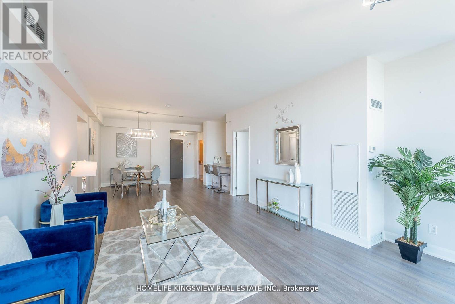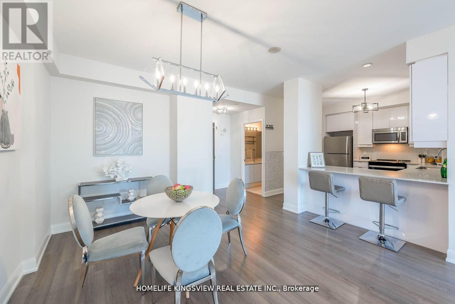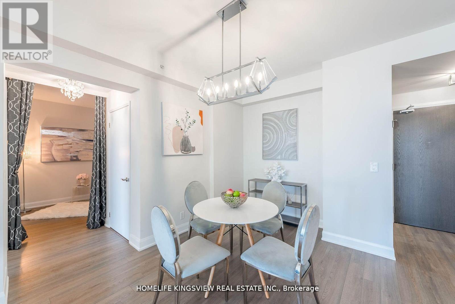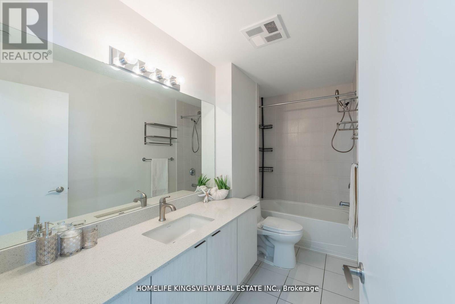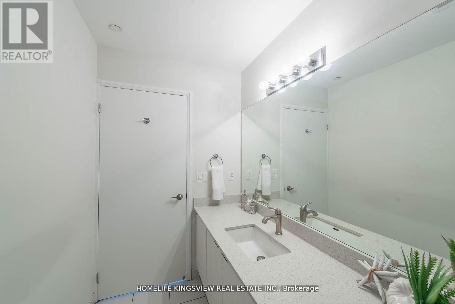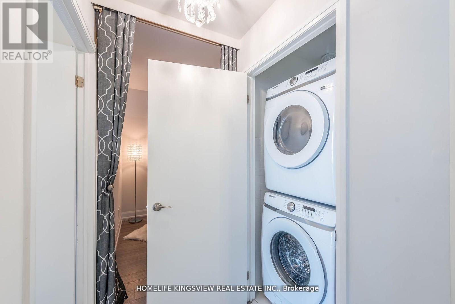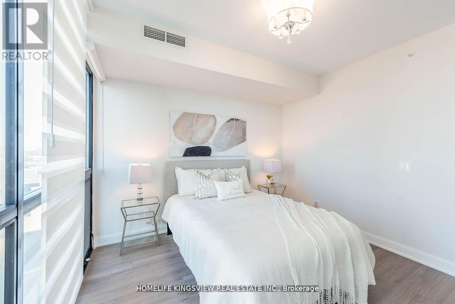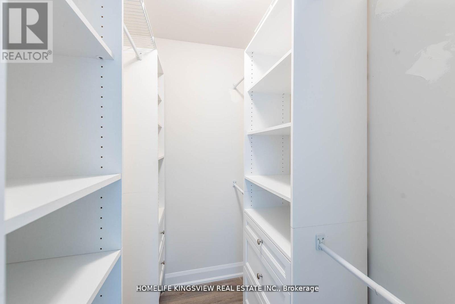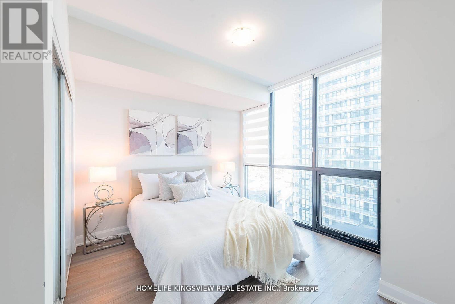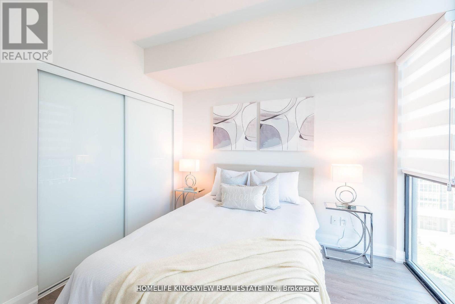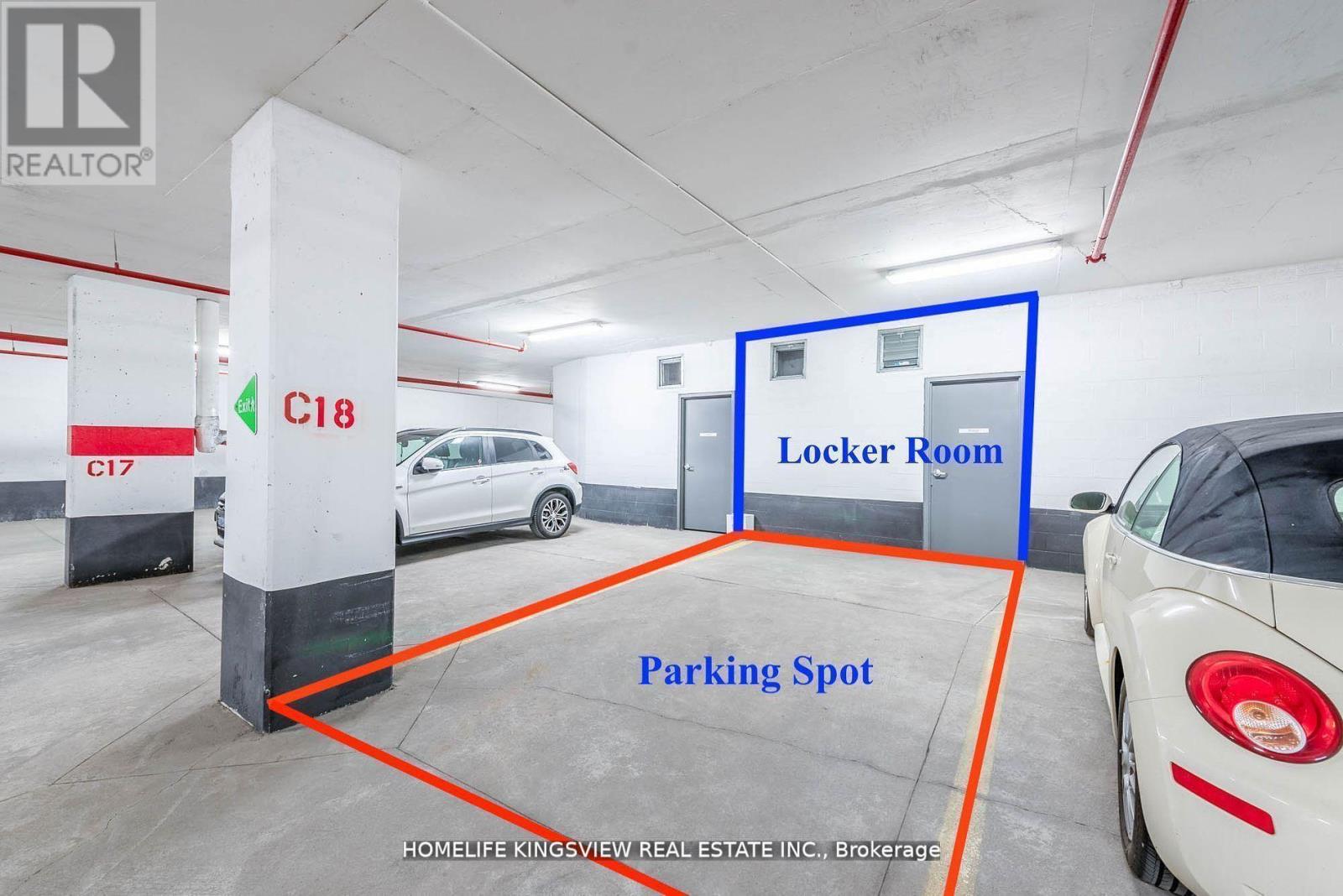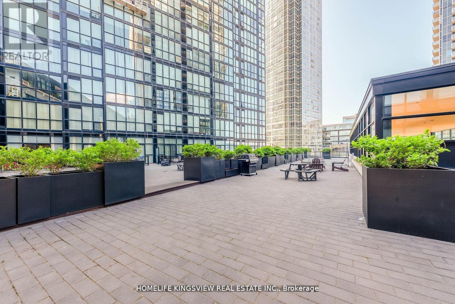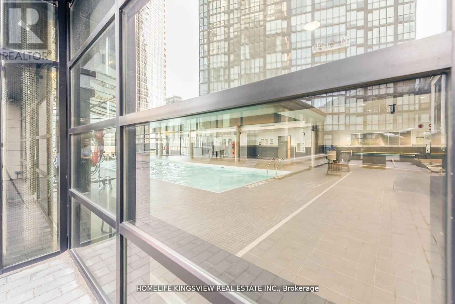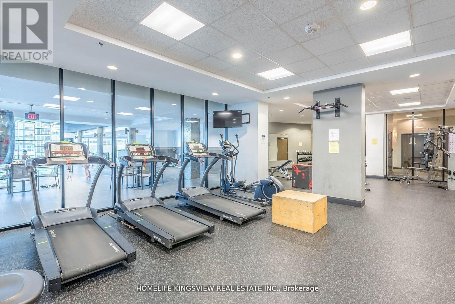808 - 2910 Highway 7 Road W Vaughan, Ontario L4K 0H8
$848,800Maintenance, Heat, Insurance, Parking, Common Area Maintenance, Water
$955.83 Monthly
Maintenance, Heat, Insurance, Parking, Common Area Maintenance, Water
$955.83 Monthly*Super Rare Gem*. It Is One of The Biggest Units in The Building. This Gorgeous Unit Boasts Approximately 1200 Square Feet of Living Spaces! An ideal home designed for a large family; Suite Features an Open Concept Living Dining Rooms with Lots Sunlight Coming Through from The East. 9 Foot Floor to Ceiling Windows That Provide Spectacular 360 Views of The City. Laminate Floors Throughout. Spacious Gourmet Kitchen That Is Larger Than a Typical Kitchen of a House - Features Stainless Steel Appliances, Granite Counters, Breakfast Bar and Lots of Cabinet and Counter Spaces. Brand New Light Fixtures, New Automatic Zebra Blinds. 2 Large Bedrooms with Renovated Master Ensuite and Walk in Closet. A Spacious Den That Can Be an Office or Guest Room. **Parking and Locker Combination** (A Large Locker Room That Connects to The Parking Spot - Very Convenient - See Photo). State Of the Art Amenities with Concierge, Sauna, Swimming Pool, Party Room, Gym and Yoga Room. Mixed-use property with main floor commercial space featuring Niagara University, pharmacy, convenient store, hair salon, restaurants and coffee shop with direct access from the main lobby. An excellent income-generating property with strong rental potential. 5-minute walk to Vaughan Downtown which includes Walmart, local restaurants, Major Banks, Buca Restaurant and KPMG with over 500 employees, Vaughan Subway Station just 2 stops to York University and 40 minutes to Union Station. Proximity To Highway 400, E.T.R. 407. Vaughan Mills. B.B.Q.'S And Pets Allowed. Shows 10++ (id:61852)
Property Details
| MLS® Number | N12074607 |
| Property Type | Single Family |
| Community Name | Concord |
| CommunityFeatures | Pet Restrictions |
| ParkingSpaceTotal | 1 |
Building
| BathroomTotal | 2 |
| BedroomsAboveGround | 2 |
| BedroomsBelowGround | 1 |
| BedroomsTotal | 3 |
| Age | 6 To 10 Years |
| Amenities | Storage - Locker |
| Appliances | Dishwasher, Dryer, Hood Fan, Stove, Washer, Refrigerator |
| CoolingType | Central Air Conditioning |
| ExteriorFinish | Steel |
| FlooringType | Laminate, Ceramic |
| HeatingFuel | Natural Gas |
| HeatingType | Forced Air |
| SizeInterior | 1200 - 1399 Sqft |
| Type | Apartment |
Parking
| Underground | |
| Garage |
Land
| Acreage | No |
Rooms
| Level | Type | Length | Width | Dimensions |
|---|---|---|---|---|
| Flat | Living Room | 9.39 m | 3.5 m | 9.39 m x 3.5 m |
| Flat | Dining Room | 9.39 m | 3.5 m | 9.39 m x 3.5 m |
| Flat | Kitchen | 3.8 m | 3.2 m | 3.8 m x 3.2 m |
| Flat | Primary Bedroom | 6.72 m | 3.5 m | 6.72 m x 3.5 m |
| Flat | Bedroom 2 | 3.85 m | 3.7 m | 3.85 m x 3.7 m |
| Flat | Den | 2.7 m | 2.5 m | 2.7 m x 2.5 m |
| Flat | Laundry Room | Measurements not available |
https://www.realtor.ca/real-estate/28149226/808-2910-highway-7-road-w-vaughan-concord-concord
Interested?
Contact us for more information
Johnny Phan
Salesperson
111 Zenway Blvd Unit 6
Vaughan, Ontario L4H 3H9
Mario Dipalo
Broker of Record
111 Zenway Blvd Unit 6
Vaughan, Ontario L4H 3H9
