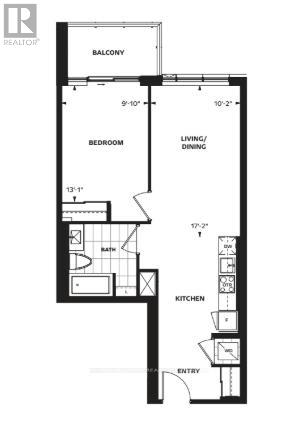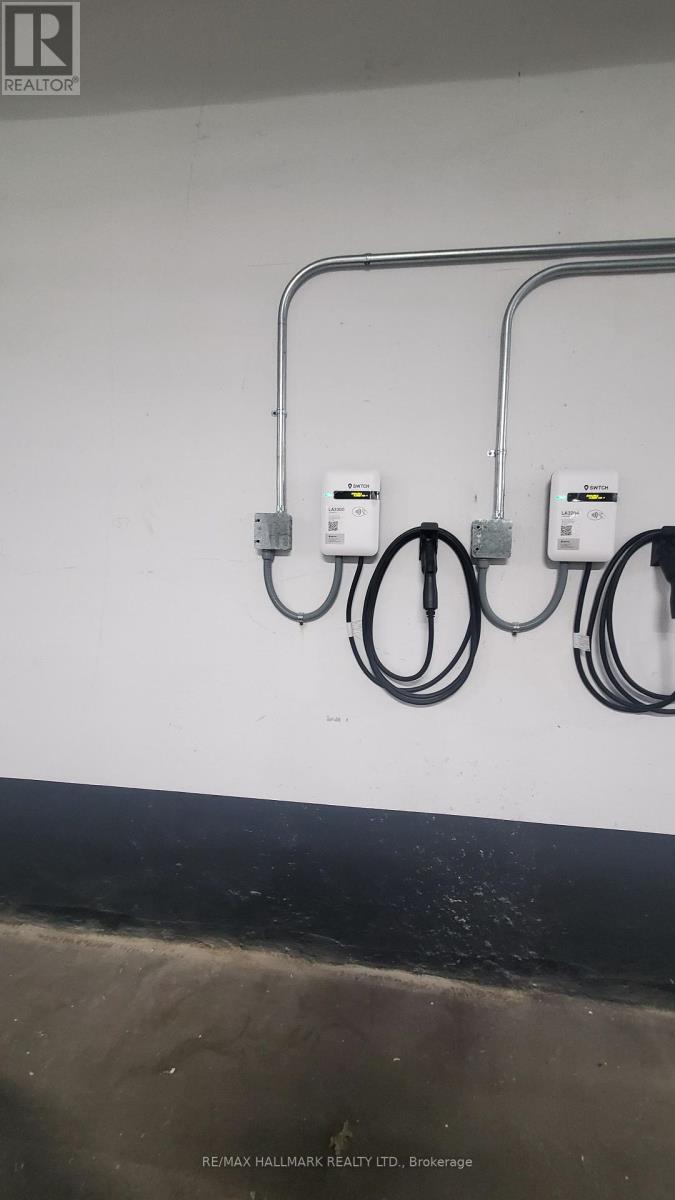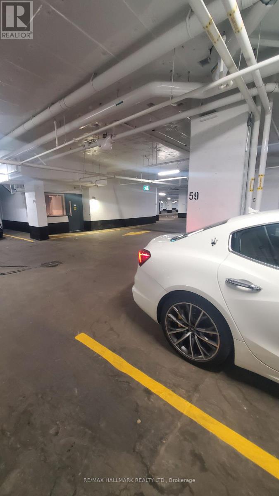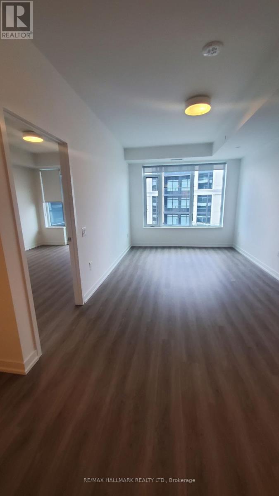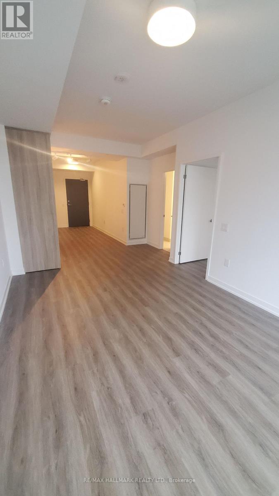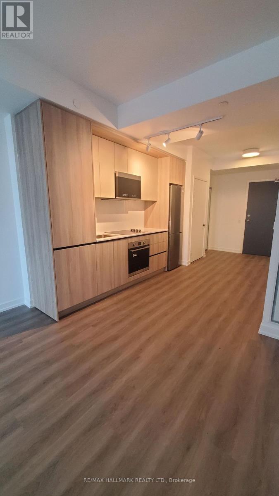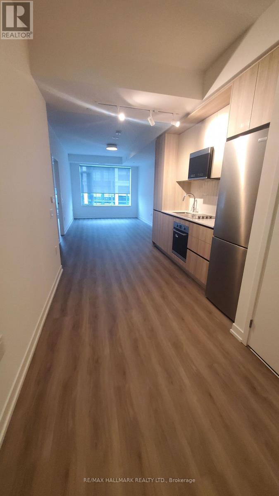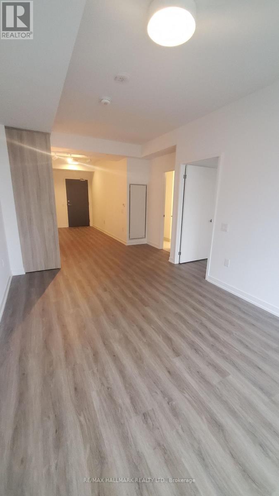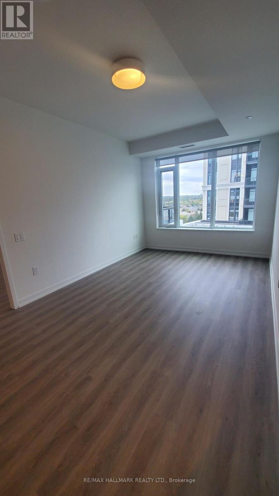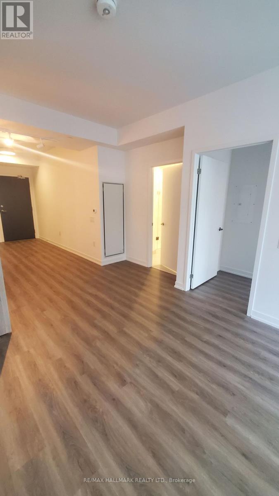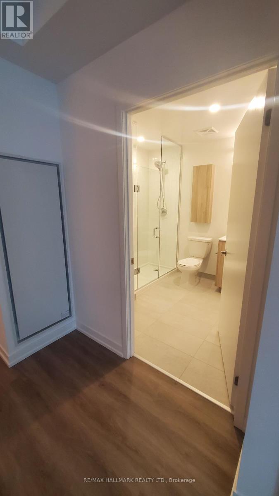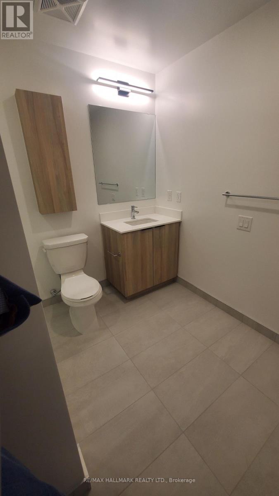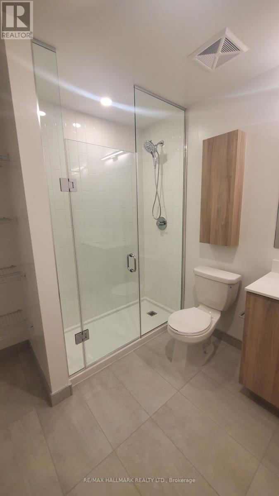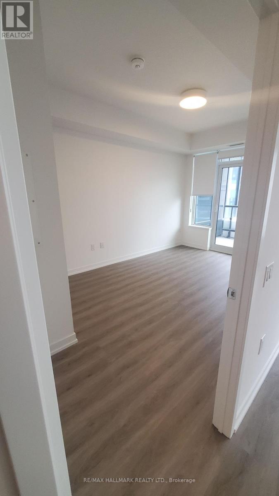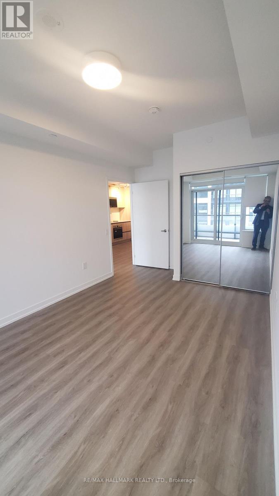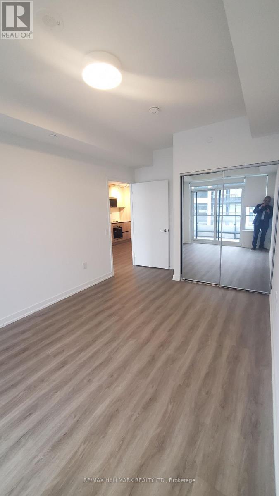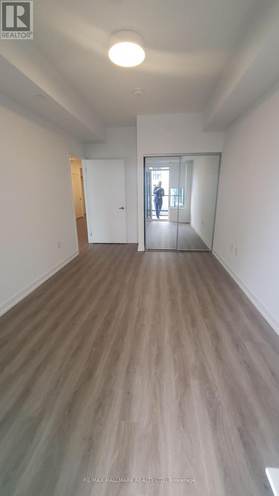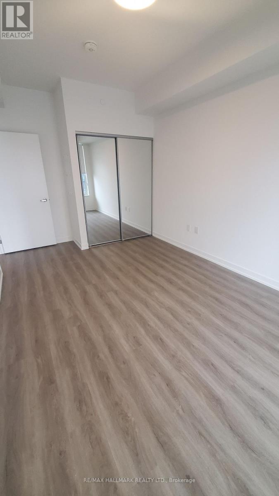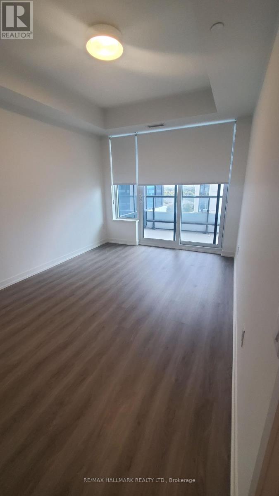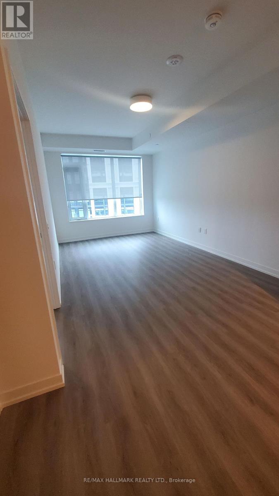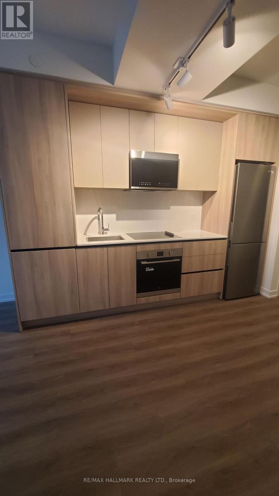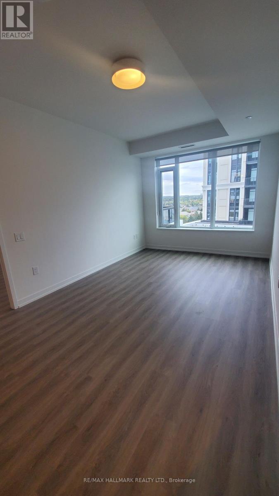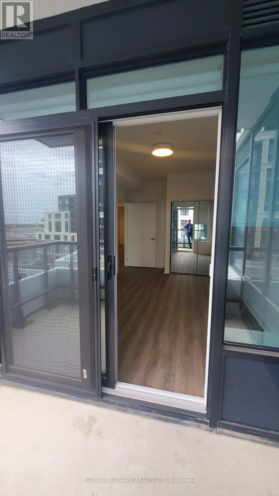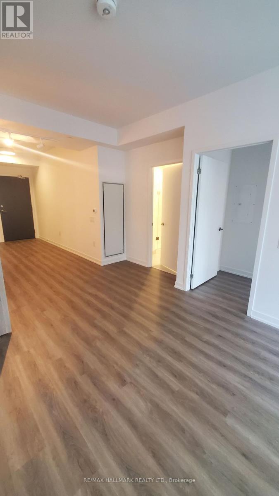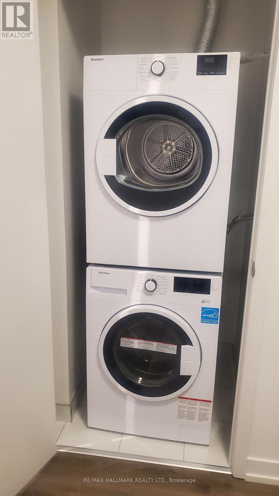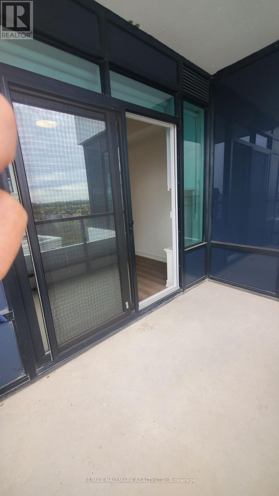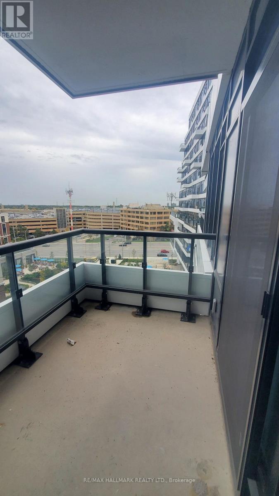808 - 2485 Eglinton Avenue W Mississauga, Ontario L5M 2T1
$688,000Maintenance, Common Area Maintenance, Insurance, Parking
$555.83 Monthly
Maintenance, Common Area Maintenance, Insurance, Parking
$555.83 Monthly** Dare to compare** Best value** Motivated seller sells at $100,000 Loss, , Must Sell, EV premium Parking Spot , in front of the elevator, The Kith Condominiums by Daniels. Spacious 1-bedroom suite (Collective 1-PC, 674 sq. ft. plus 57 sq. ft. balcony for a total 731 sq. ft.) featuring a bright East-facing layout, modern finishes, open-concept kitchen and living area, and private balcony. Includes premium EV parking spot located right in front of the elevator and over $8,3663 in upgrades already paid for shower, cabinets, floor and contemmporary blinds. Conveniently located at Erin Mills Parkway and Eglinton Avenue West, steps to Erin Mills Town Centre, Credit Valley Hospital, transit, and major highways. Seller taking a huge loss of $100,000, offering exceptional value for buyers. A rare opportunity to own in a high-demand Mississauga community built by Daniels, one of Canadas most respected developers. Taxess are not assessed yet. (id:61852)
Property Details
| MLS® Number | W12459277 |
| Property Type | Single Family |
| Neigbourhood | Central Erin Mills |
| Community Name | Central Erin Mills |
| CommunityFeatures | Pets Allowed With Restrictions |
| Features | Balcony |
| ParkingSpaceTotal | 1 |
Building
| BathroomTotal | 1 |
| BedroomsAboveGround | 1 |
| BedroomsTotal | 1 |
| Amenities | Storage - Locker |
| Appliances | Water Meter, Dryer, Microwave, Stove, Washer, Window Coverings, Refrigerator |
| BasementType | None |
| CoolingType | Central Air Conditioning |
| ExteriorFinish | Brick |
| HeatingFuel | Natural Gas |
| HeatingType | Forced Air |
| SizeInterior | 700 - 799 Sqft |
| Type | Apartment |
Parking
| Underground | |
| Garage |
Land
| Acreage | No |
Rooms
| Level | Type | Length | Width | Dimensions |
|---|---|---|---|---|
| Flat | Living Room | 5.25 m | 3.05 m | 5.25 m x 3.05 m |
| Flat | Dining Room | 5.25 m | 3.05 m | 5.25 m x 3.05 m |
| Flat | Kitchen | 3.66 m | 3.05 m | 3.66 m x 3.05 m |
| Flat | Bedroom | 4.88 m | 3.05 m | 4.88 m x 3.05 m |
Interested?
Contact us for more information
Brian Khatambakhsh
Broker
685 Sheppard Ave E #401
Toronto, Ontario M2K 1B6
