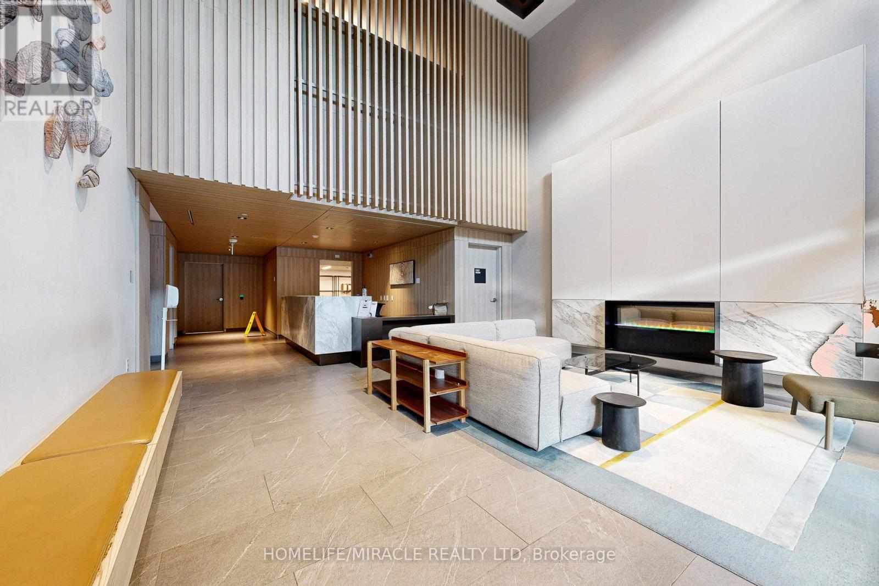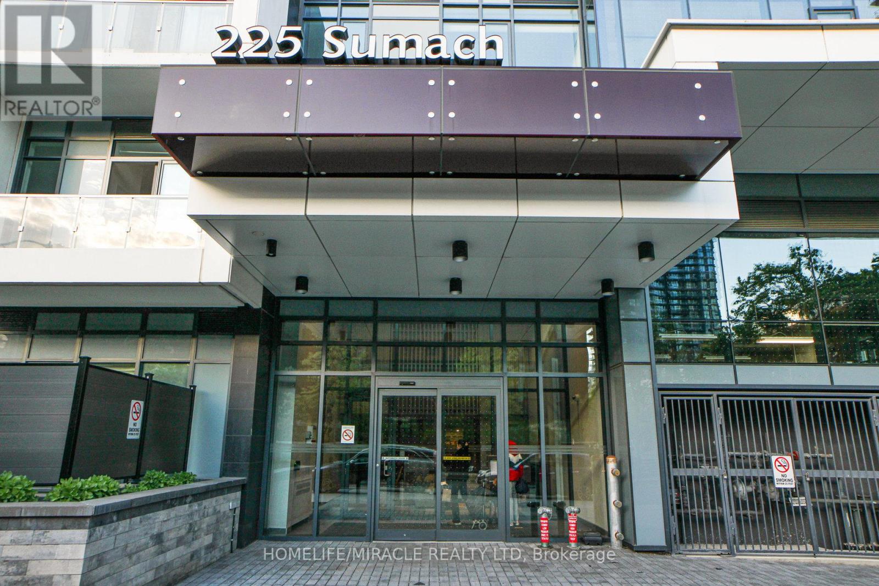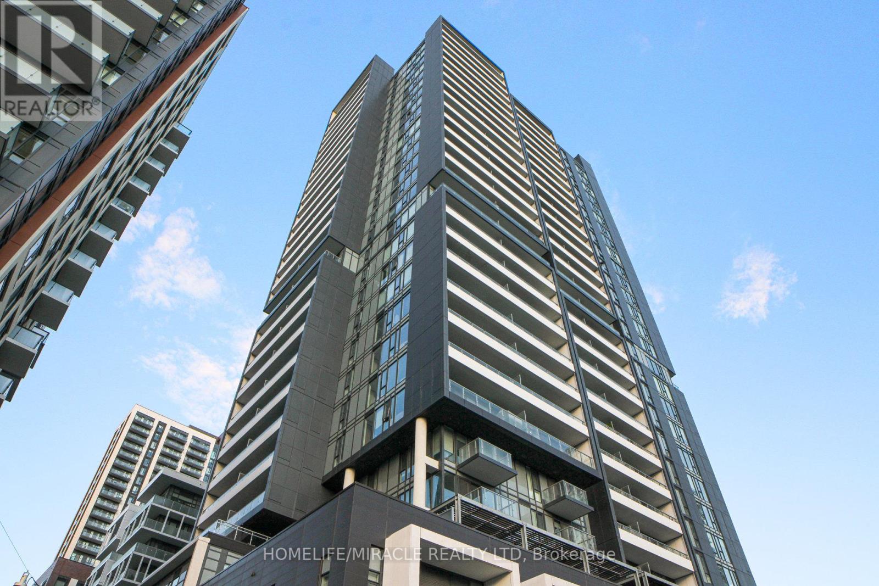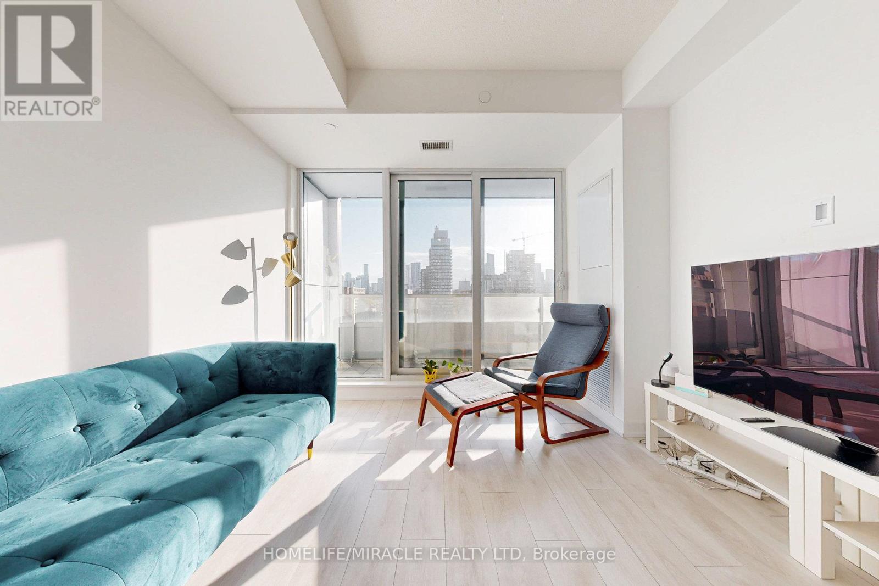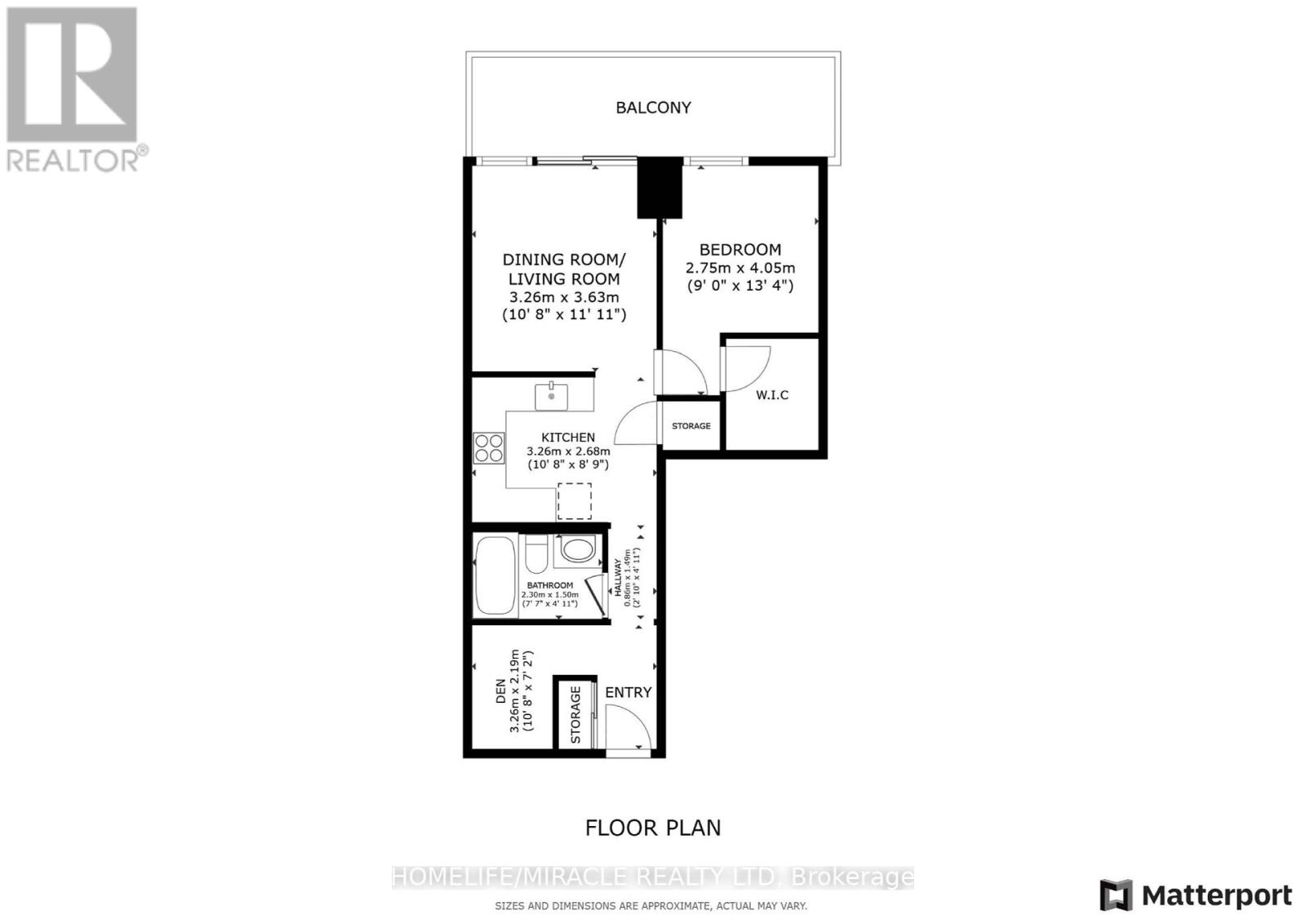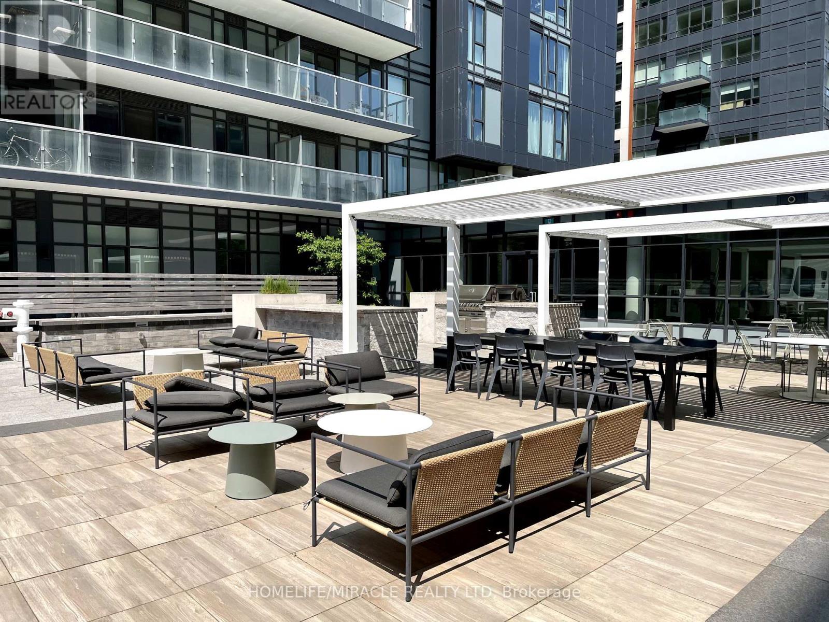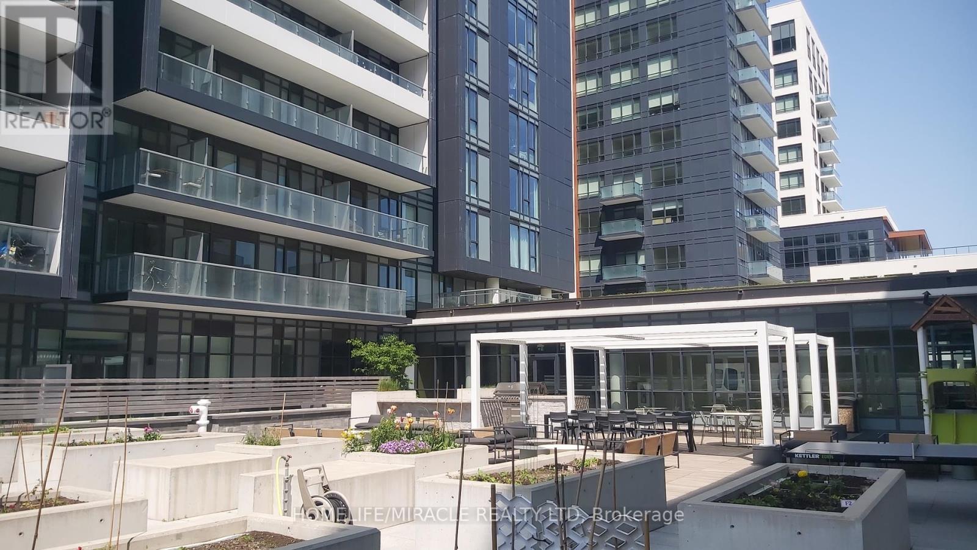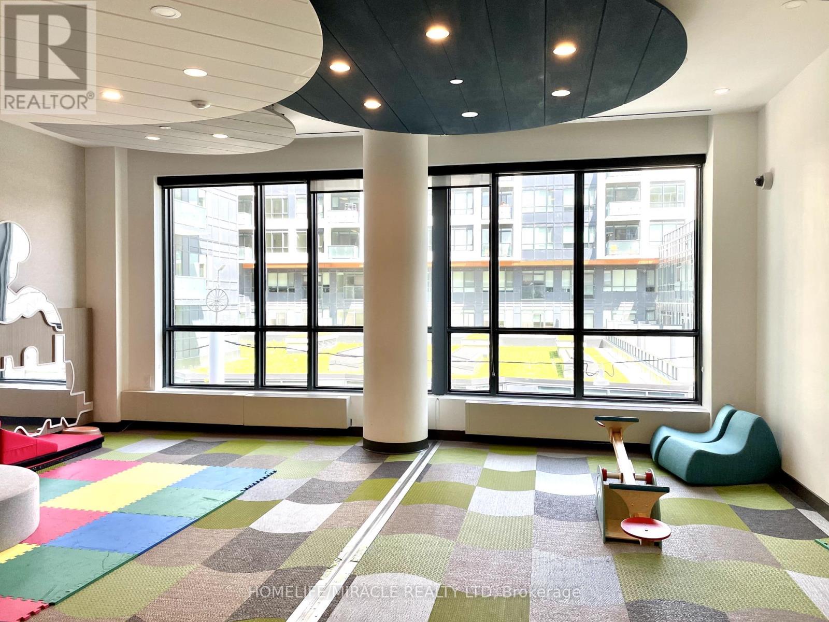808 - 225 Sumach Street Toronto, Ontario M5A 0P8
$579,900Maintenance, Heat, Water, Common Area Maintenance, Insurance, Parking
$524.32 Monthly
Maintenance, Heat, Water, Common Area Maintenance, Insurance, Parking
$524.32 MonthlyPriced to sell! - Welcome to this sun-drenched, spacious 1+Den suite in Daniels modern boutique condo offering breathtaking, unobstructed west-facing views of the city skyline and lush parkland from your massive 118 sq.ft. balcony! Soak in the sunsets from your private outdoor oasis, perfect for entertaining or relaxing. Inside, enjoy a smart, open-concept layout with a sleek modern kitchen featuring quartz countertops, and a bright living space that flows seamlessly to the balcony. The bedroom includes an oversized walk-in closet a rare luxury in city living! Plus, enjoy the versatility of a real enclosed den, ideal for a home office, guest room, or creative studio. With 9-foot ceilings, floor-to-ceiling windows, and nearly 600 sq. ft. of thoughtfully designed interior space, this unit offers both style and functionality. Top-tier amenities include 24/7 concierge & security, a fully equipped gym, outdoor BBQ terrace, and stylish resident lounge. Parking & large locker included. Dont miss this rare 8th-floor gem with panoramic views and urban comfort. (id:61852)
Property Details
| MLS® Number | C12176058 |
| Property Type | Single Family |
| Community Name | Regent Park |
| AmenitiesNearBy | Hospital, Park, Public Transit |
| CommunityFeatures | Pet Restrictions, Community Centre |
| Features | Elevator, Wheelchair Access, Balcony |
| ParkingSpaceTotal | 1 |
| ViewType | View, City View |
Building
| BathroomTotal | 1 |
| BedroomsAboveGround | 1 |
| BedroomsBelowGround | 1 |
| BedroomsTotal | 2 |
| Age | 0 To 5 Years |
| Amenities | Exercise Centre, Security/concierge, Party Room, Separate Electricity Meters, Storage - Locker |
| Appliances | Dishwasher, Dryer, Hood Fan, Oven, Stove, Washer, Refrigerator |
| ArchitecturalStyle | Multi-level |
| CoolingType | Central Air Conditioning |
| ExteriorFinish | Concrete |
| FireProtection | Security System |
| FlooringType | Laminate, Tile |
| HeatingFuel | Natural Gas |
| HeatingType | Forced Air |
| SizeInterior | 500 - 599 Sqft |
| Type | Apartment |
Parking
| Underground | |
| Garage |
Land
| Acreage | No |
| LandAmenities | Hospital, Park, Public Transit |
Rooms
| Level | Type | Length | Width | Dimensions |
|---|---|---|---|---|
| Flat | Living Room | 3.25 m | 2.79 m | 3.25 m x 2.79 m |
| Flat | Dining Room | 3.25 m | 1.73 m | 3.25 m x 1.73 m |
| Flat | Kitchen | 3.25 m | 1.93 m | 3.25 m x 1.93 m |
| Flat | Bedroom | 2.9 m | 2.77 m | 2.9 m x 2.77 m |
| Flat | Den | 2.11 m | 1.5 m | 2.11 m x 1.5 m |
| Flat | Bathroom | Measurements not available |
https://www.realtor.ca/real-estate/28372427/808-225-sumach-street-toronto-regent-park-regent-park
Interested?
Contact us for more information
Anwar Karim
Salesperson
1339 Matheson Blvd E.
Mississauga, Ontario L4W 1R1
