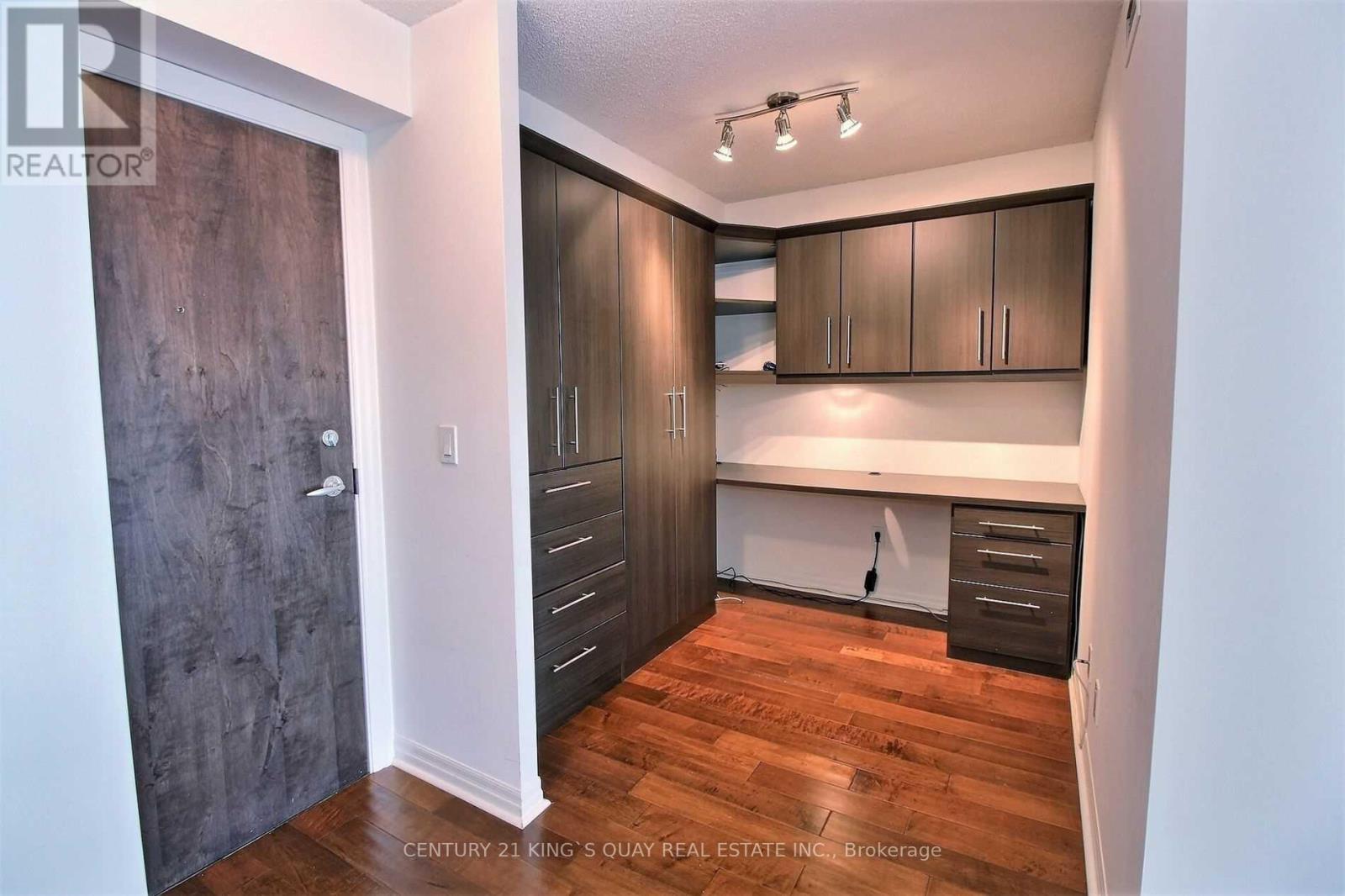2 Bedroom
1 Bathroom
600 - 699 sqft
Indoor Pool
Central Air Conditioning
Forced Air
$2,600 Monthly
Bright & Spacious One Bedroom + Den Suite With Clear East Views. Located in The Heart Of Downtown Toronto. Harbourfront Condo, Pinnacle Centre. Floor-to-Ceiling Windows with Wood Floors. Kitchen With Granite Counters & Breakfast Bar. Den has a custom-built-in desk & Storage. Fantastic Building Amenities. Steps To Union Station, Financial District, Scotiabank Arena, Restaurants, Harbourfront, St. Lawrence Market & Much Morel (id:61852)
Property Details
|
MLS® Number
|
C12191468 |
|
Property Type
|
Single Family |
|
Neigbourhood
|
Toronto—St. Paul's |
|
Community Name
|
Waterfront Communities C1 |
|
AmenitiesNearBy
|
Public Transit |
|
CommunityFeatures
|
Pet Restrictions |
|
Features
|
Balcony |
|
ParkingSpaceTotal
|
1 |
|
PoolType
|
Indoor Pool |
|
ViewType
|
View |
Building
|
BathroomTotal
|
1 |
|
BedroomsAboveGround
|
1 |
|
BedroomsBelowGround
|
1 |
|
BedroomsTotal
|
2 |
|
Amenities
|
Security/concierge, Exercise Centre, Recreation Centre, Sauna |
|
Appliances
|
Dishwasher, Dryer, Microwave, Stove, Washer, Window Coverings, Refrigerator |
|
CoolingType
|
Central Air Conditioning |
|
ExteriorFinish
|
Concrete |
|
HeatingFuel
|
Natural Gas |
|
HeatingType
|
Forced Air |
|
SizeInterior
|
600 - 699 Sqft |
|
Type
|
Apartment |
Parking
Land
|
Acreage
|
No |
|
LandAmenities
|
Public Transit |
Rooms
| Level |
Type |
Length |
Width |
Dimensions |
|
Ground Level |
Living Room |
6.68 m |
3.35 m |
6.68 m x 3.35 m |
|
Ground Level |
Dining Room |
6.68 m |
3.35 m |
6.68 m x 3.35 m |
|
Ground Level |
Kitchen |
3.5 m |
2.36 m |
3.5 m x 2.36 m |
|
Ground Level |
Primary Bedroom |
3.96 m |
2.74 m |
3.96 m x 2.74 m |
|
Ground Level |
Den |
2.13 m |
2.44 m |
2.13 m x 2.44 m |
https://www.realtor.ca/real-estate/28406505/808-16-yonge-street-toronto-waterfront-communities-waterfront-communities-c1












