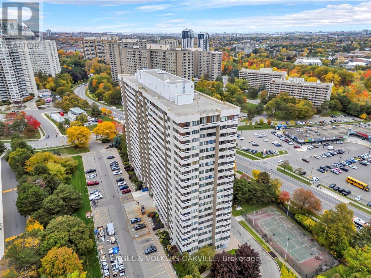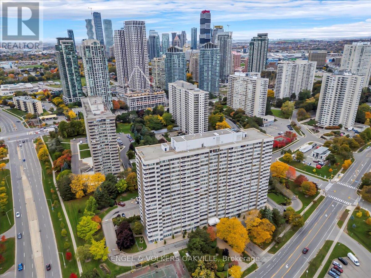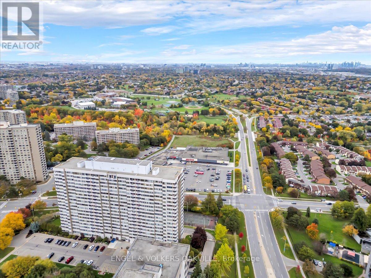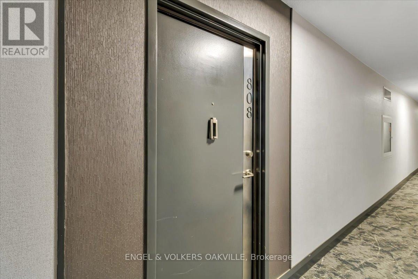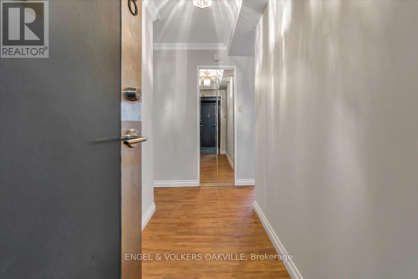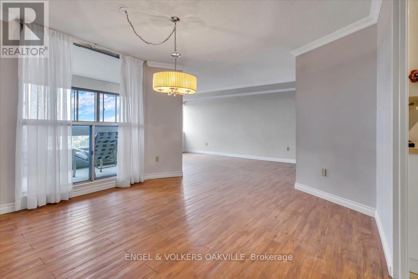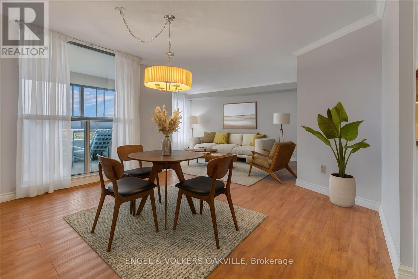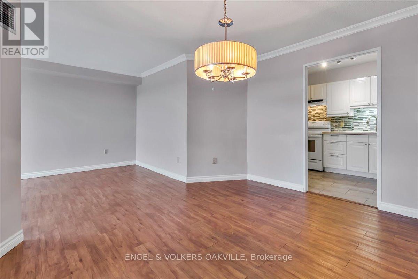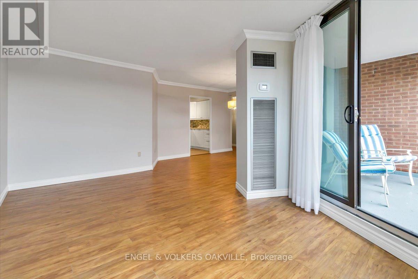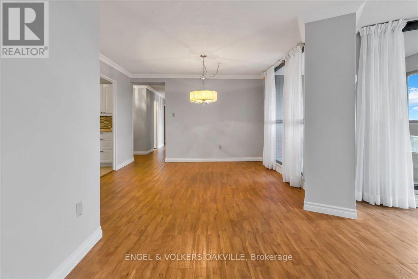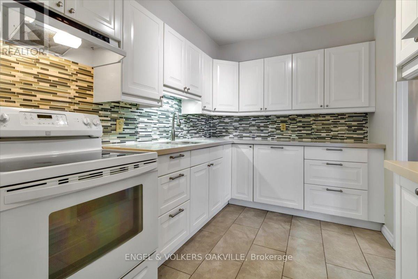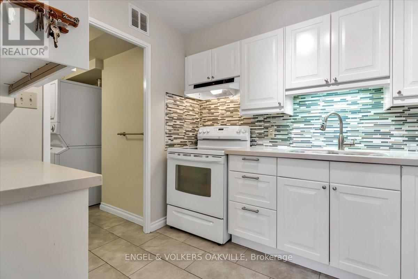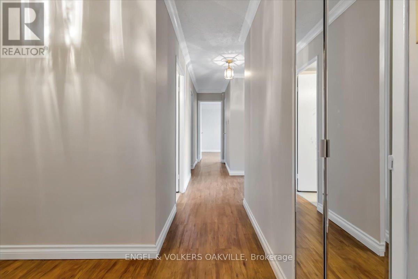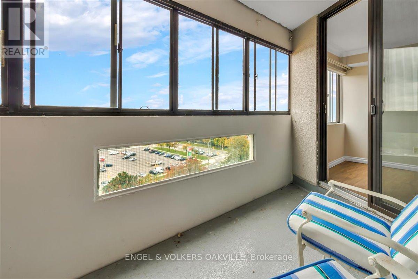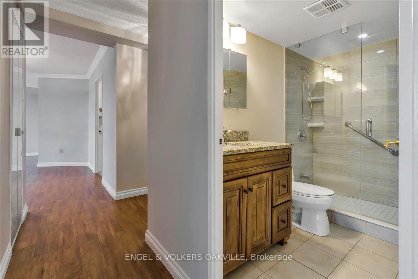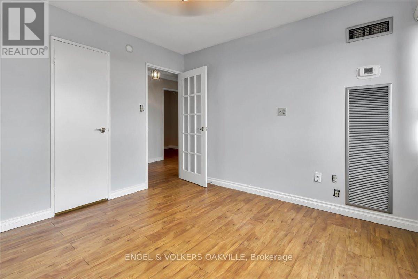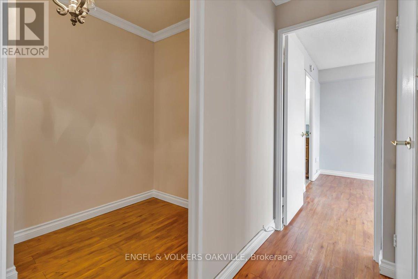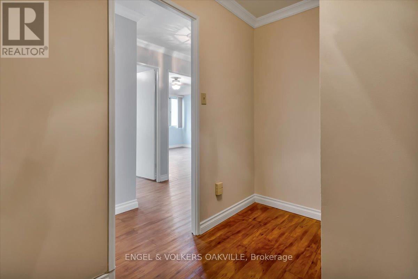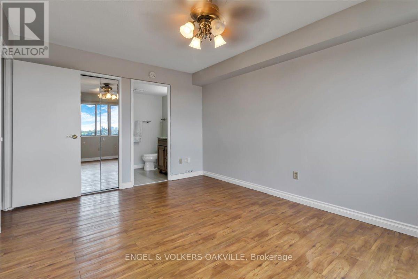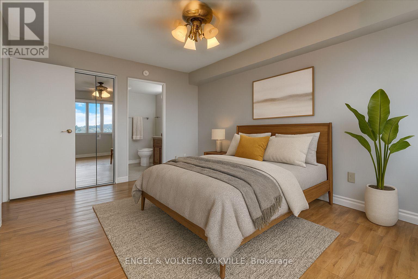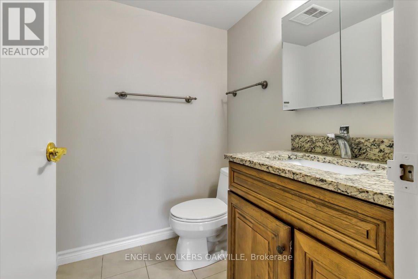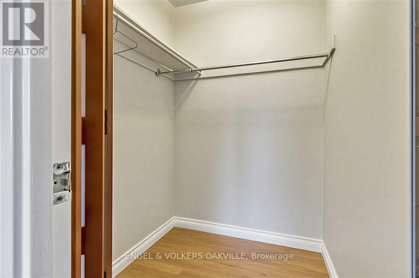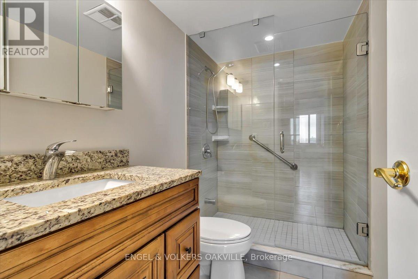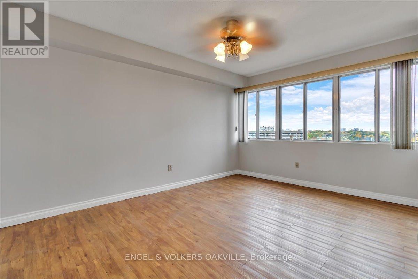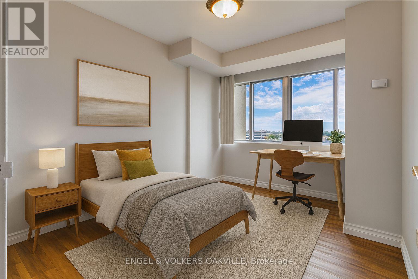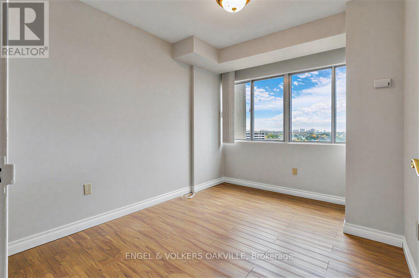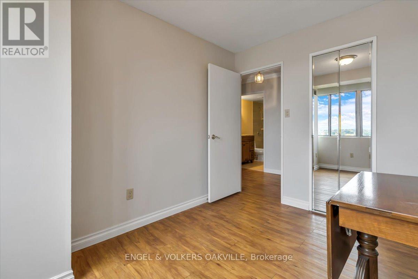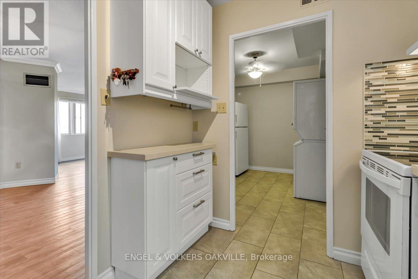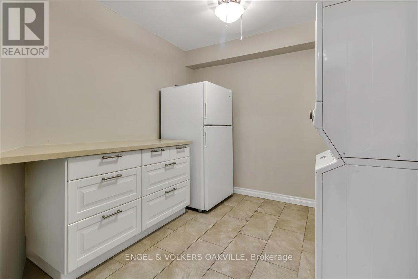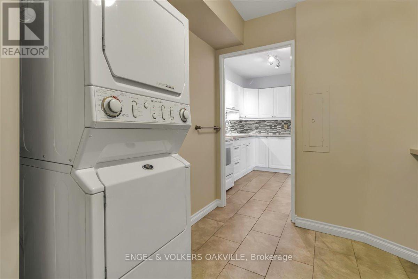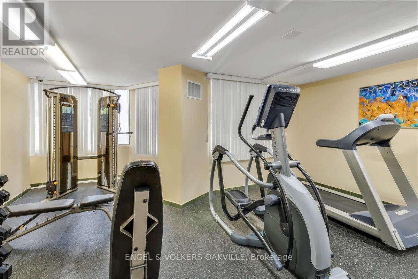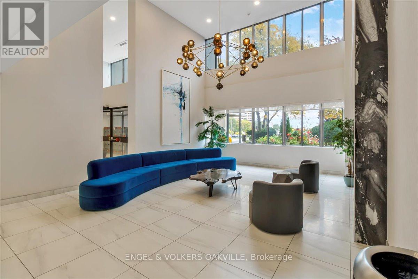808 - 1580 Mississauga Valley Boulevard Mississauga, Ontario L5A 3T8
$579,000Maintenance, Heat, Electricity, Water, Insurance, Parking
$1,181.58 Monthly
Maintenance, Heat, Electricity, Water, Insurance, Parking
$1,181.58 MonthlyWelcome to 8-1580 Mississauga Valley Rd, a meticulously maintained and freshly painted 3-bedroom residence offering exceptional value in a prime Mississauga location! This unit is truly move-in ready, highlighted by a renovated kitchen, perfect for the home chef. Located within the highly desirable Parkview Condos, residents enjoy fantastic on-site amenities, including a Gym/Exercise Room, games room, and a spacious Party Room/Meeting Room plus the benefit of visitor parking. The building is known for its excellent maintenance, with many recent upgrades to the common areas. Beyond the building, the location is unbeatable: you're directly across from Iona Plaza, which hosts essential shops like Metro grocery store and Shoppers Drug Mart. Commuting and recreation are a breeze, with Mississauga Valley Park and the community centre steps away, offering extensive green space, trails, and recreational facilities. Public transit is easily accessible, with bus stops nearby that connect you swiftly to the Cooksville GO Station and the upcoming Hurontario LRT. For retail therapy and entertainment, the renowned Square One Shopping Centre and vibrant Celebration Square are just minutes away, offering endless dining and shopping options. All-inclusive maintenance fees covering heat, hydro, and water add incredible value and simplify budgeting, making this a perfect opportunity for first-time buyers, families, or savvy investors looking for a central, convenient, and updated home. Don't miss the chance to own this fantastic property in the heart of Mississauga Valleys! (id:61852)
Property Details
| MLS® Number | W12485825 |
| Property Type | Single Family |
| Community Name | Mississauga Valleys |
| CommunityFeatures | Pets Allowed With Restrictions |
| Features | Balcony, Carpet Free, In Suite Laundry |
| ParkingSpaceTotal | 2 |
Building
| BathroomTotal | 2 |
| BedroomsAboveGround | 3 |
| BedroomsTotal | 3 |
| Amenities | Exercise Centre, Recreation Centre, Party Room, Storage - Locker |
| Appliances | Dishwasher, Dryer, Stove, Washer, Window Coverings, Refrigerator |
| BasementType | None |
| CoolingType | Central Air Conditioning |
| ExteriorFinish | Concrete |
| HalfBathTotal | 1 |
| HeatingFuel | Natural Gas |
| HeatingType | Forced Air |
| SizeInterior | 1200 - 1399 Sqft |
| Type | Apartment |
Parking
| Underground | |
| Garage |
Land
| Acreage | No |
Rooms
| Level | Type | Length | Width | Dimensions |
|---|---|---|---|---|
| Main Level | Dining Room | 2.28 m | 3.67 m | 2.28 m x 3.67 m |
| Main Level | Living Room | 3.77 m | 5.04 m | 3.77 m x 5.04 m |
| Main Level | Kitchen | 2.95 m | 2.33 m | 2.95 m x 2.33 m |
| Main Level | Bedroom | 3.28 m | 3.38 m | 3.28 m x 3.38 m |
| Main Level | Bedroom | 2.74 m | 3.38 m | 2.74 m x 3.38 m |
| Main Level | Primary Bedroom | 3.35 m | 4.47 m | 3.35 m x 4.47 m |
| Main Level | Den | 2.96 m | 1.68 m | 2.96 m x 1.68 m |
| Main Level | Laundry Room | 2.98 m | 3.4 m | 2.98 m x 3.4 m |
Interested?
Contact us for more information
Scott Allan Russell
Broker of Record
226 Lakeshore Road East
Oakville, Ontario L6J 1H8
Jack Copeland
Salesperson
228 Lakeshore Rd E #201
Oakville, Ontario L6J 1H8
